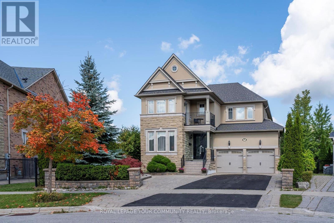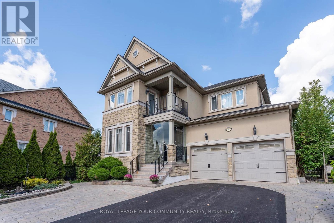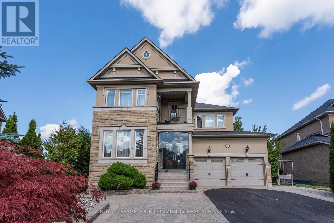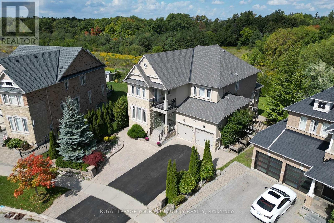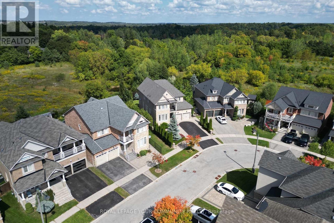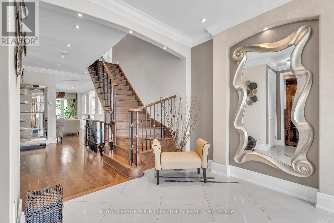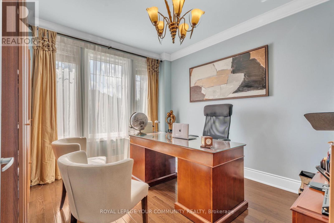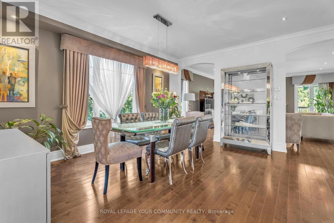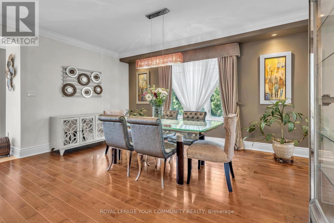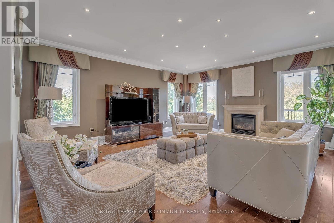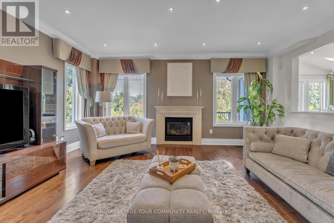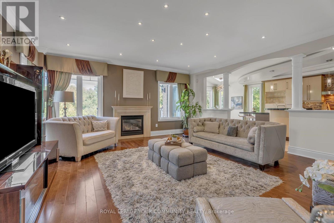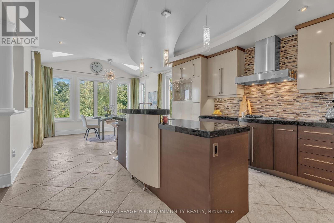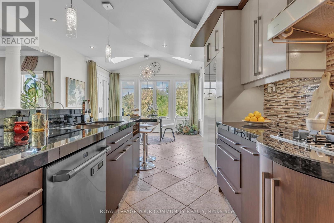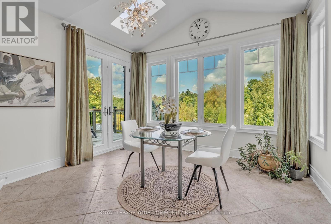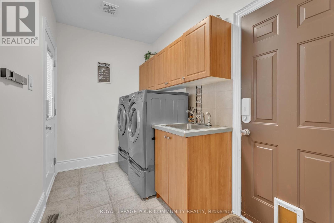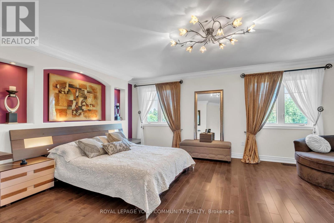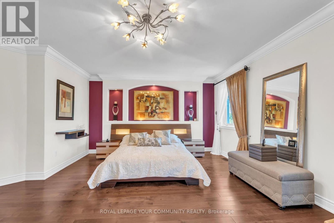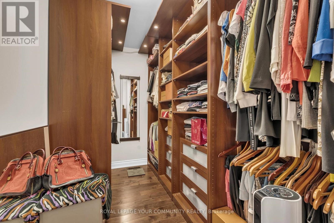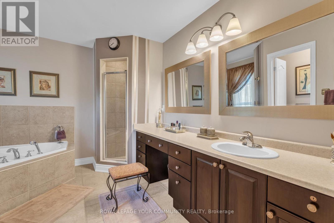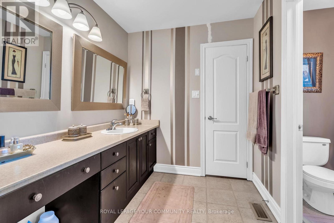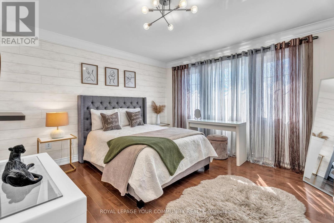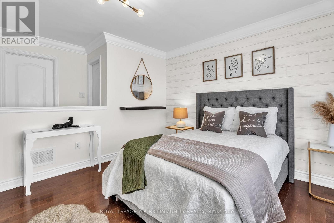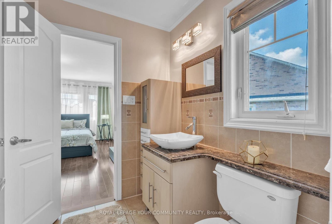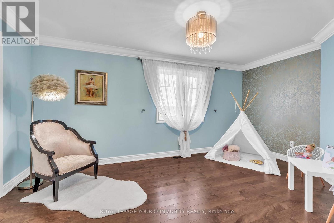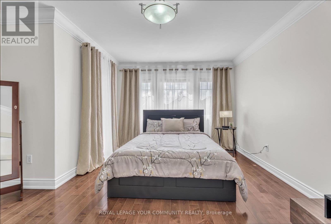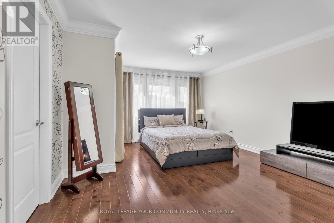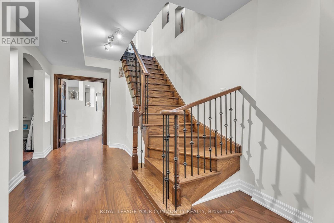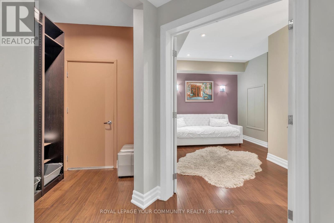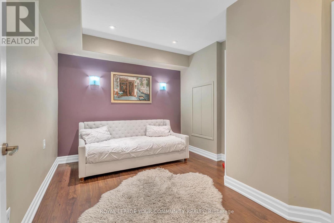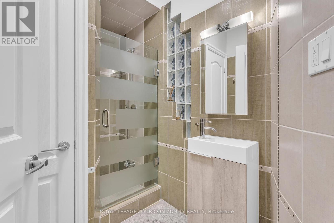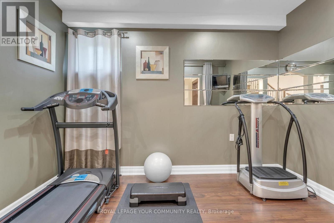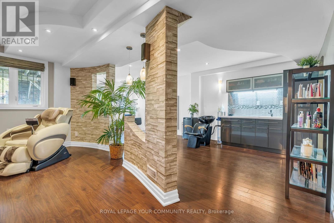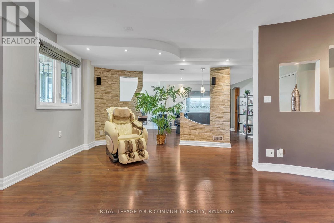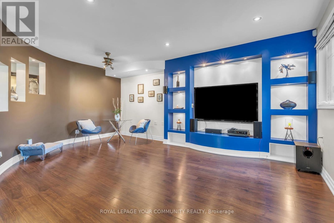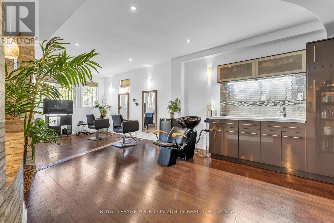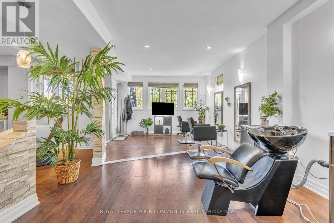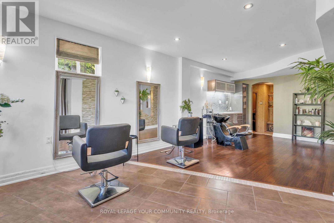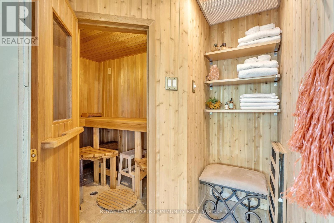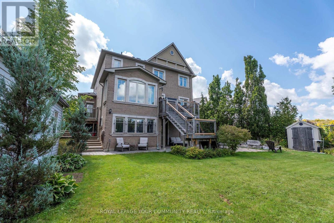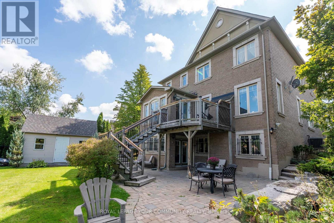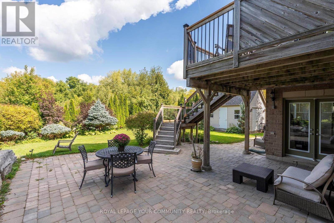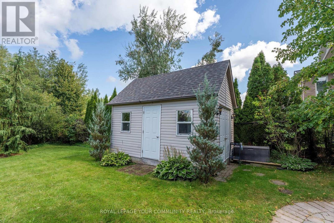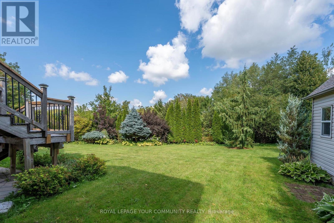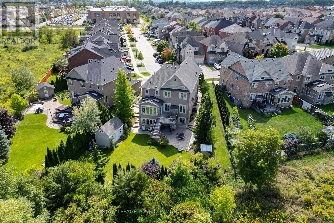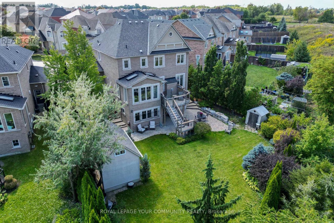5 Bedroom
4 Bathroom
3000 - 3500 sqft
Fireplace
Central Air Conditioning
Forced Air
$2,488,888
Welcome to this exquisite south-facing 4+1 bedroom, 5 bathroom home in Richmond Hills prestigious Jefferson community, offering over 4,500 sq ft of elegant living space on a premium irregular lot with breathtaking views of the conservation area. Built by Aspen Ridge with numerous structural upgrades, this home features a seamless glass front enclosure, a grand foyer with solid wood entry door, 9 ft ceilings on the main floor and basement, 8 ft interior doors, hardwood floors throughout, crown mouldings, pot lights, smooth ceilings, custom niches, and an iron picket staircase. The gourmet kitchen is a chefs dream with granite counters, custom cabinetry, stainless steel appliances, backsplash, leveled ceiling design, and a bright breakfast area with cathedral ceiling and skylights, plus walkouts to multiple decks and patios. The primary suite includes a private sitting area, spa-like 5 pc ensuite, and large walk-in closet, while the secondary bedrooms each have access to ensuites and walk-in closets. The professionally finished walk-out basement provides even more living space with a recreation room, kitchenette, sauna, bedroom, 3 pc bath, and a versatile bonus room perfect for a gym, children's playroom, or home office. Outdoors, the beautifully landscaped backyard offers a full irrigation system, large interlocked patio, and two sheds, one fully winterized with lofts. Ideally located near top schools, parks, trails, golf courses, shopping, Lake Wilcox, highways, and the exclusive Movati Club, this home is the perfect choice for families or professionals looking for luxury, functionality, and comfort in one of Richmond Hills most sought-after neighbourhoods. Don't miss the opportunity to own this exceptional property where elegance, privacy, and convenience come together in one remarkable home. (id:41954)
Property Details
|
MLS® Number
|
N12409233 |
|
Property Type
|
Single Family |
|
Community Name
|
Jefferson |
|
Amenities Near By
|
Place Of Worship, Park, Schools |
|
Equipment Type
|
Water Heater |
|
Features
|
Conservation/green Belt, Sauna |
|
Parking Space Total
|
5 |
|
Rental Equipment Type
|
Water Heater |
|
Structure
|
Shed |
Building
|
Bathroom Total
|
4 |
|
Bedrooms Above Ground
|
4 |
|
Bedrooms Below Ground
|
1 |
|
Bedrooms Total
|
5 |
|
Appliances
|
Garage Door Opener Remote(s), Central Vacuum, Cooktop, Dishwasher, Garage Door Opener, Water Heater, Microwave, Oven, Window Coverings, Refrigerator |
|
Basement Development
|
Finished |
|
Basement Features
|
Walk Out |
|
Basement Type
|
N/a (finished) |
|
Construction Style Attachment
|
Detached |
|
Cooling Type
|
Central Air Conditioning |
|
Exterior Finish
|
Brick |
|
Fire Protection
|
Smoke Detectors |
|
Fireplace Present
|
Yes |
|
Flooring Type
|
Hardwood, Laminate, Ceramic |
|
Foundation Type
|
Concrete |
|
Half Bath Total
|
1 |
|
Heating Fuel
|
Natural Gas |
|
Heating Type
|
Forced Air |
|
Stories Total
|
2 |
|
Size Interior
|
3000 - 3500 Sqft |
|
Type
|
House |
|
Utility Water
|
Municipal Water |
Parking
Land
|
Acreage
|
No |
|
Fence Type
|
Fully Fenced, Fenced Yard |
|
Land Amenities
|
Place Of Worship, Park, Schools |
|
Sewer
|
Sanitary Sewer |
|
Size Depth
|
165 Ft ,7 In |
|
Size Frontage
|
41 Ft ,2 In |
|
Size Irregular
|
41.2 X 165.6 Ft |
|
Size Total Text
|
41.2 X 165.6 Ft |
|
Surface Water
|
Lake/pond |
Rooms
| Level |
Type |
Length |
Width |
Dimensions |
|
Second Level |
Primary Bedroom |
5.92 m |
4.12 m |
5.92 m x 4.12 m |
|
Second Level |
Bedroom 2 |
4.89 m |
3.66 m |
4.89 m x 3.66 m |
|
Second Level |
Bedroom 3 |
4.88 m |
3.35 m |
4.88 m x 3.35 m |
|
Second Level |
Bedroom 4 |
3.96 m |
3.3 m |
3.96 m x 3.3 m |
|
Basement |
Bedroom |
3.2 m |
3 m |
3.2 m x 3 m |
|
Basement |
Recreational, Games Room |
12.8 m |
8.38 m |
12.8 m x 8.38 m |
|
Ground Level |
Living Room |
4.88 m |
4.42 m |
4.88 m x 4.42 m |
|
Ground Level |
Dining Room |
4.88 m |
4.42 m |
4.88 m x 4.42 m |
|
Ground Level |
Office |
3.66 m |
3.53 m |
3.66 m x 3.53 m |
|
Ground Level |
Kitchen |
3.96 m |
3.96 m |
3.96 m x 3.96 m |
|
Ground Level |
Eating Area |
4.42 m |
3.96 m |
4.42 m x 3.96 m |
https://www.realtor.ca/real-estate/28875028/35-vandervoort-drive-richmond-hill-jefferson-jefferson
