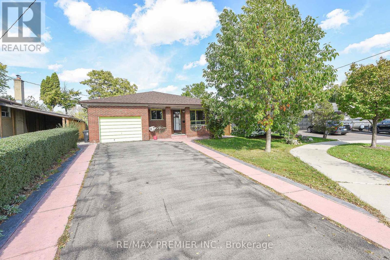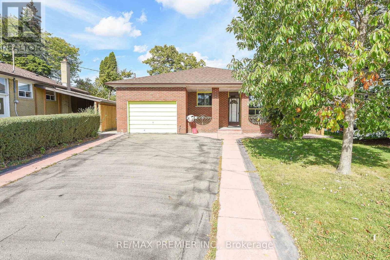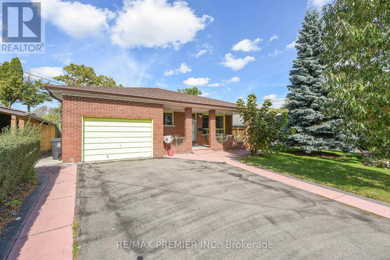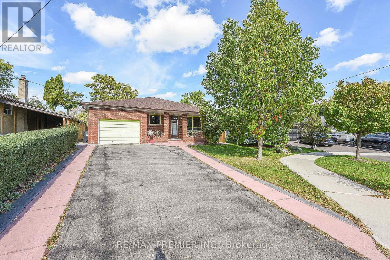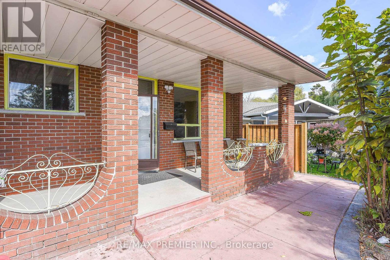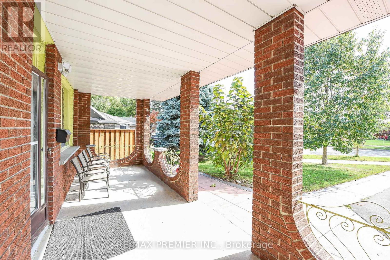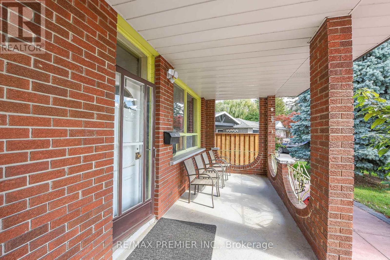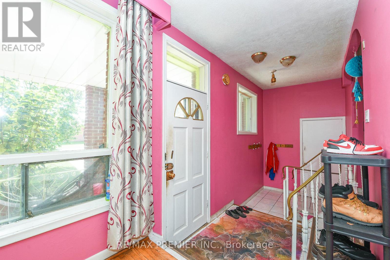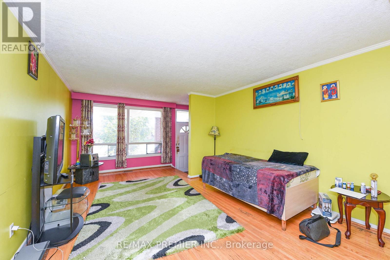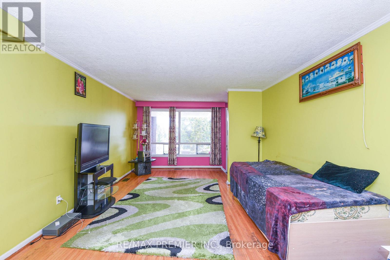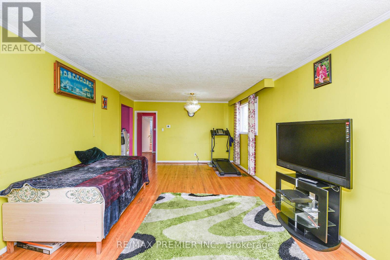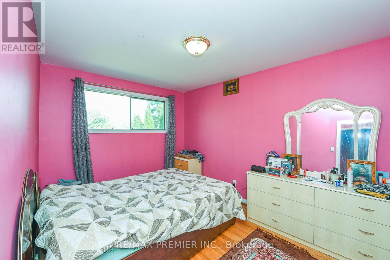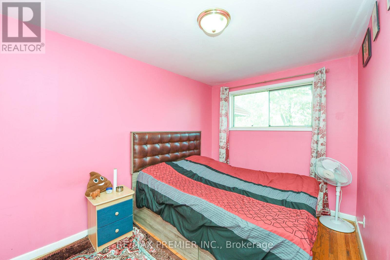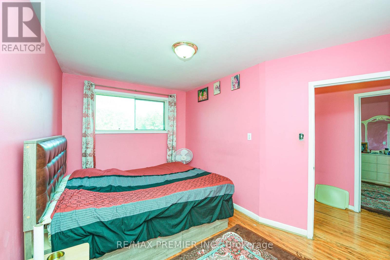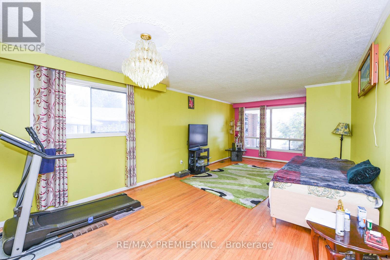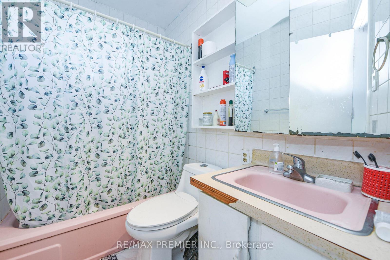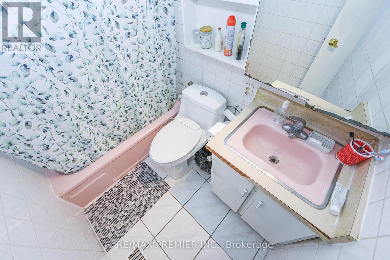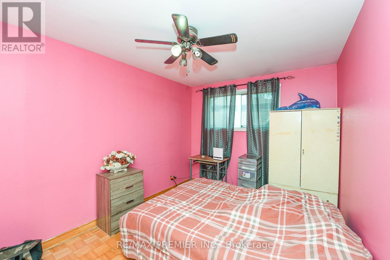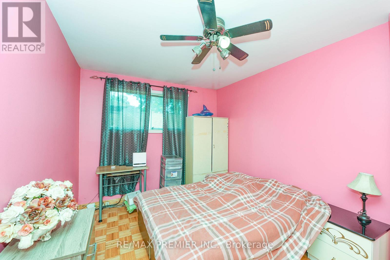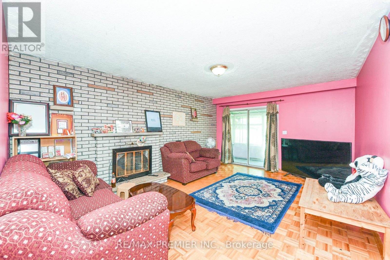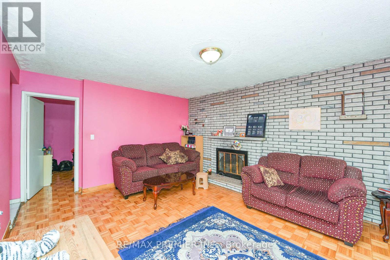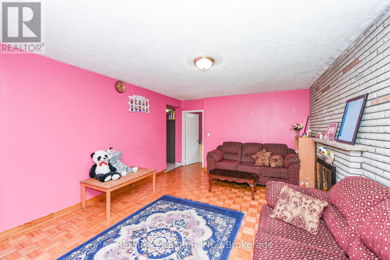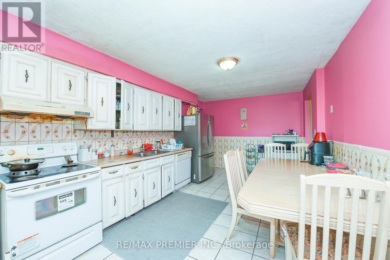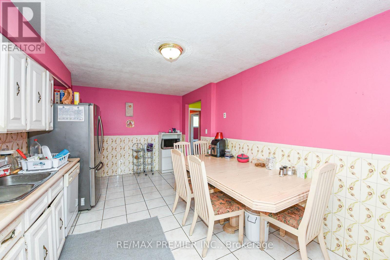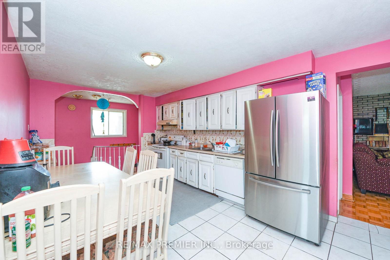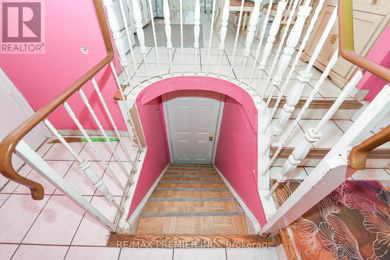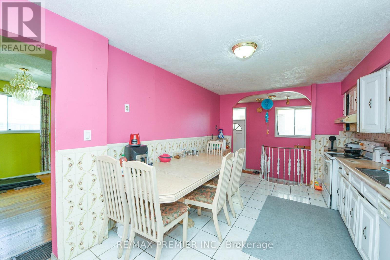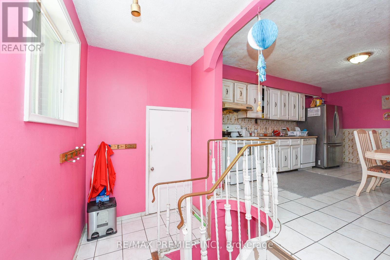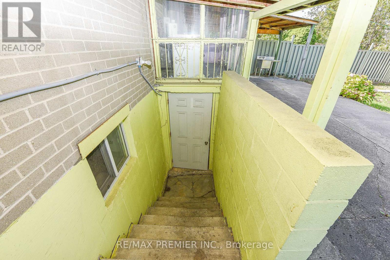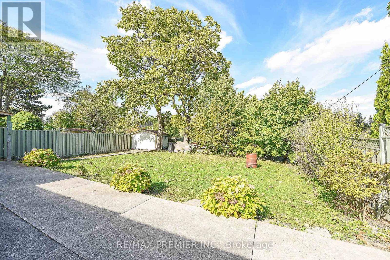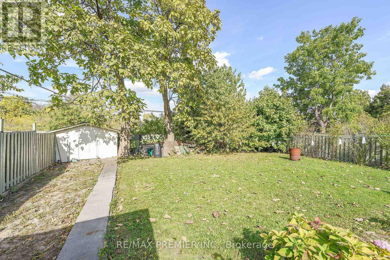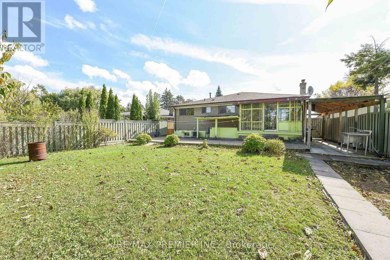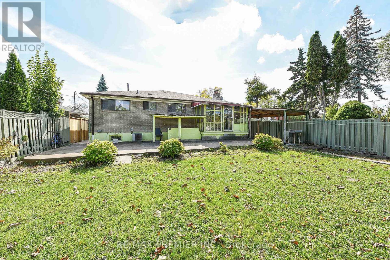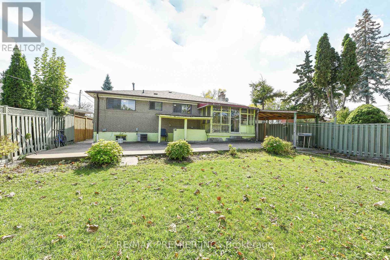6 Bedroom
2 Bathroom
1100 - 1500 sqft
Bungalow
Central Air Conditioning
Forced Air
$899,900
Bright & Spacious 3 + 3 Bedroom Bungalow in a High Demand Area with a Family Room & Gorgeous Sunroom. Hardwood Flooring Throughout Ground Level. Very Spacious Three bedrooms on the Main Floor. Attached One Car garage and driveway with plenty of parking. Complete Two Bedroom Basement Apartment With Separate Entrance . Just steps to Schools, Ttc , Shopping Mall & all other major amenities. (id:41954)
Property Details
|
MLS® Number
|
W12493228 |
|
Property Type
|
Single Family |
|
Community Name
|
Thistletown-Beaumonde Heights |
|
Parking Space Total
|
5 |
Building
|
Bathroom Total
|
2 |
|
Bedrooms Above Ground
|
3 |
|
Bedrooms Below Ground
|
3 |
|
Bedrooms Total
|
6 |
|
Appliances
|
Dryer, Two Stoves, Washer, Two Refrigerators |
|
Architectural Style
|
Bungalow |
|
Basement Development
|
Finished |
|
Basement Features
|
Separate Entrance |
|
Basement Type
|
N/a, N/a (finished) |
|
Construction Style Attachment
|
Detached |
|
Cooling Type
|
Central Air Conditioning |
|
Exterior Finish
|
Brick |
|
Flooring Type
|
Hardwood, Ceramic |
|
Foundation Type
|
Brick |
|
Heating Fuel
|
Natural Gas |
|
Heating Type
|
Forced Air |
|
Stories Total
|
1 |
|
Size Interior
|
1100 - 1500 Sqft |
|
Type
|
House |
|
Utility Water
|
Municipal Water |
Parking
Land
|
Acreage
|
No |
|
Sewer
|
Sanitary Sewer |
|
Size Depth
|
138 Ft ,1 In |
|
Size Frontage
|
45 Ft ,8 In |
|
Size Irregular
|
45.7 X 138.1 Ft |
|
Size Total Text
|
45.7 X 138.1 Ft |
Rooms
| Level |
Type |
Length |
Width |
Dimensions |
|
Basement |
Family Room |
|
|
Measurements not available |
|
Basement |
Bedroom |
|
|
Measurements not available |
|
Basement |
Bedroom 4 |
|
|
Measurements not available |
|
Basement |
Bedroom 5 |
|
|
Measurements not available |
|
Basement |
Living Room |
|
|
Measurements not available |
|
Ground Level |
Living Room |
3.97 m |
3.97 m |
3.97 m x 3.97 m |
|
Ground Level |
Family Room |
5.36 m |
3.77 m |
5.36 m x 3.77 m |
|
Ground Level |
Kitchen |
5.56 m |
3.28 m |
5.56 m x 3.28 m |
|
Ground Level |
Dining Room |
3.87 m |
3.28 m |
3.87 m x 3.28 m |
|
Ground Level |
Primary Bedroom |
3.97 m |
2.98 m |
3.97 m x 2.98 m |
|
Ground Level |
Bedroom 2 |
4.47 m |
2.78 m |
4.47 m x 2.78 m |
|
Ground Level |
Bedroom 3 |
3.67 m |
2.58 m |
3.67 m x 2.58 m |
https://www.realtor.ca/real-estate/29050278/35-taysham-crescent-toronto-thistletown-beaumonde-heights-thistletown-beaumonde-heights
