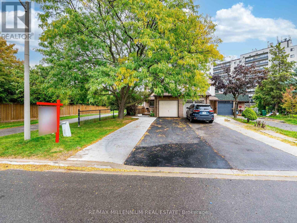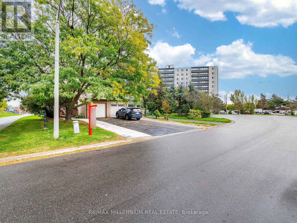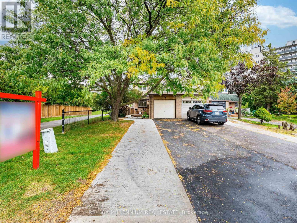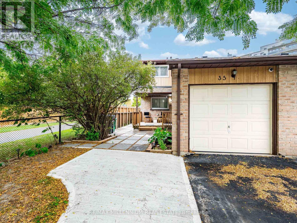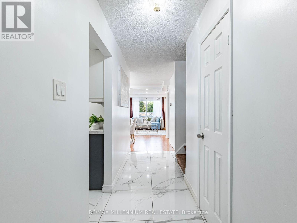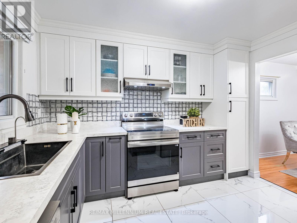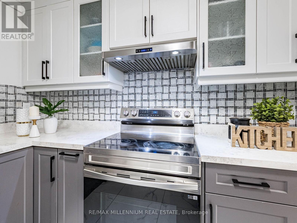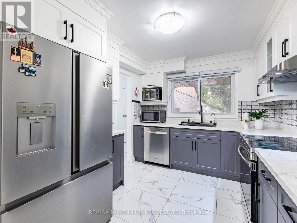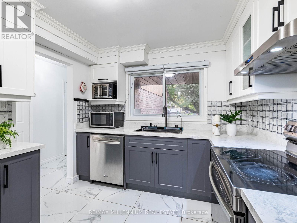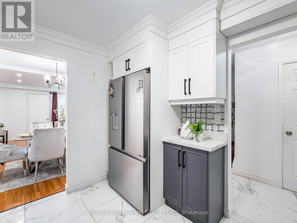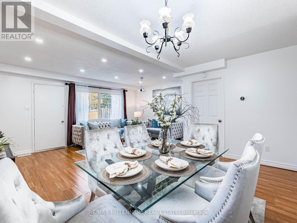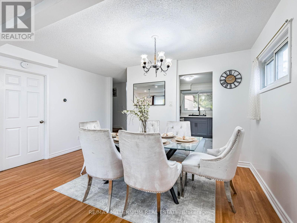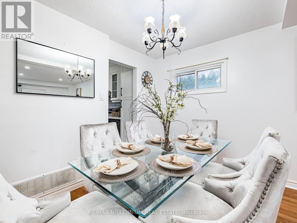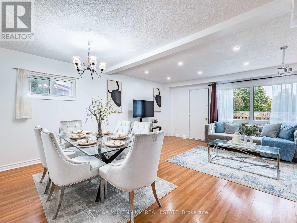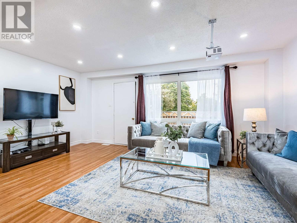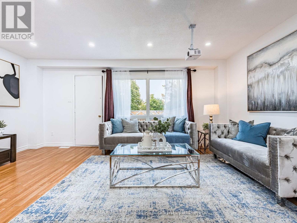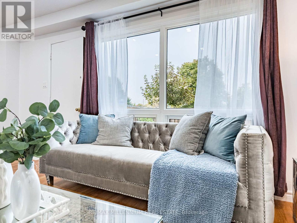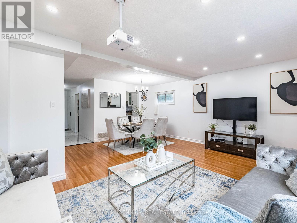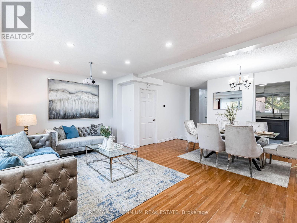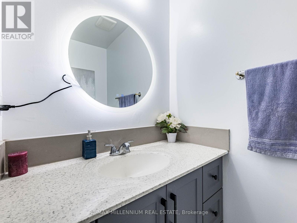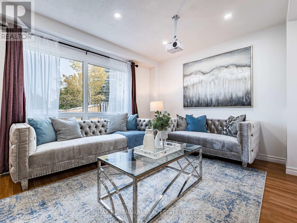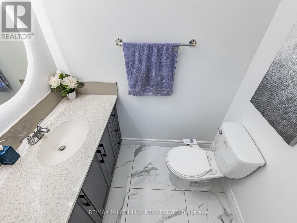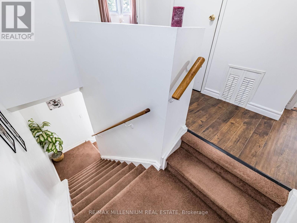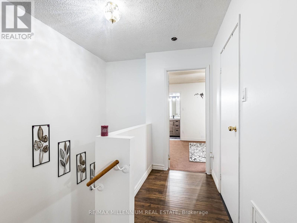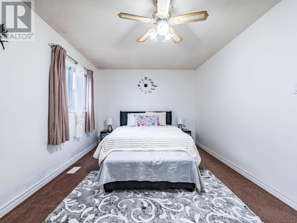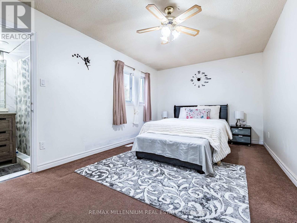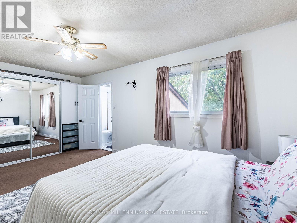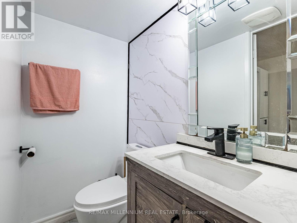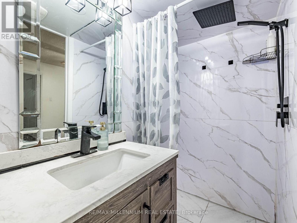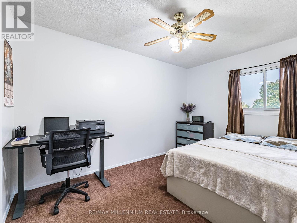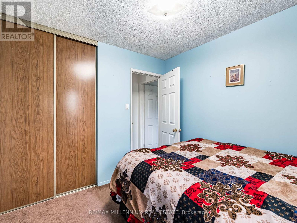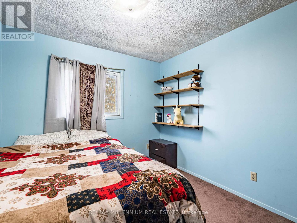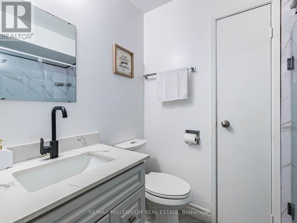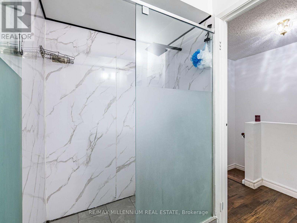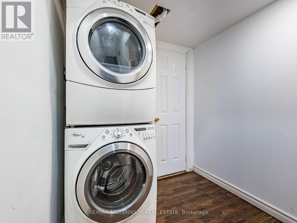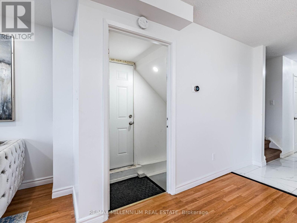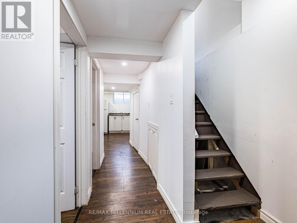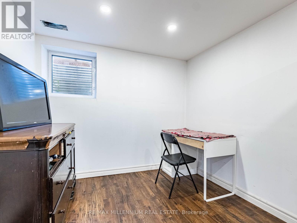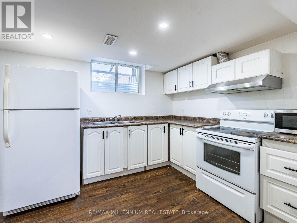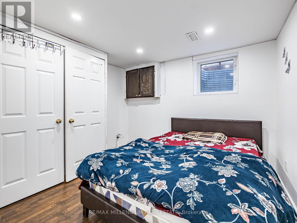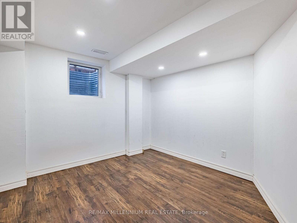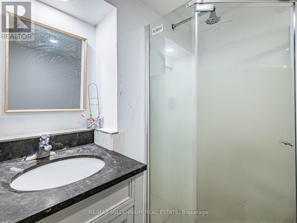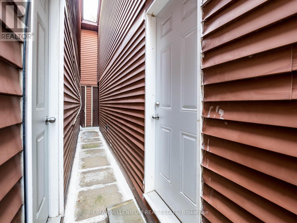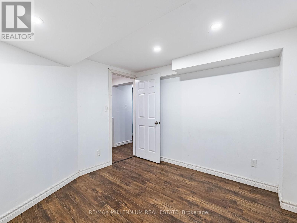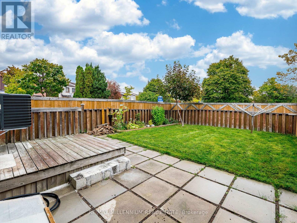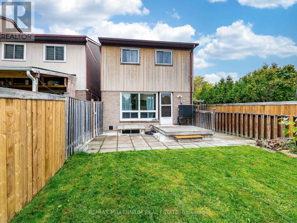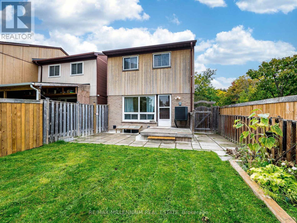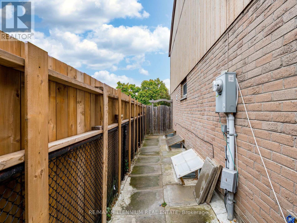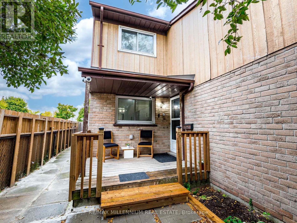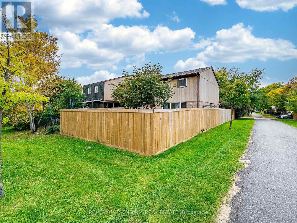35 Scottsdale Court Brampton (Brampton East), Ontario L6W 3R8
$799,000
[[Absolutely Stunning [3+2 Bedrooms & 4 Washrooms] END UNIT FREEHOLD TOWNHOUSE, JUST LIKE A SEMI DETACHED, ATTACHED ONLY AT THE GARAGE]) ((FINISHED 2 BEDROOMS RENTABLE BASEMENT With SEPARATE ENTRANCE)) | Located At The End of a Court) | ((No Sidewalk, Extended Driveway Can hold Up To 4 Cars, With 1 Parking In The Garage, Total of 5 Parkings)) ((((3 Bedrooms on The Upper Floor)))) ( [2 Full Washrooms on The Upper Floor, 1 Half Washroom on The Main Floor and 1 Full Washroom in The Basement)) ((Incredible Amounts of Upgrades With a Super Long List)) [Brand New High Efficiency Furnace & Brand New Duct Work Was Added in Year 2024] (Rentable Basement With Separate Entrance Was Finished in The Year 2024)(Rentable Basement With 2 Bedrooms, 1 Washroom, 1 Kitchen & 4 Huge Egress Windows Were Finished in The Year 2024] | Newer Air Conditioner Year 2024 | Main Floor Brand New Kitchen Cabinets Year 2025, Quartz Counter Tops Year 2025, Upgraded Sink (2025), Fridge (2024), Stove (2025), S/S Hood (2024) | Brand New Upgraded Tiles In The Kitchen & Hallway in The Year 2025 | Added 1 Full Washroom on 2nd Floor in The Year 2024 | Newer 2nd Washroom on The Upper Floor With Newer Standing Shower (2025), Sink (2025), Quartz Counter (2025) | All Washrooms With Quartz Counter Tops | Main Floor Living Room Tons of Pot Lights | Entire Main Floor & The Upper Floor Freshly Painted (2025) | Extended Driveway | Interlocking (2025) | Outdoor Cemented Tiles All Around Exterior of The Property (2025) ((Incredible Location steps to transit with easy access to the 410, 407 and 401, Close to parks, trails, schools, and shopping)) Last Long]]]] [[[[Won't Last Long]]]] (id:41954)
Open House
This property has open houses!
2:00 pm
Ends at:4:00 pm
2:00 pm
Ends at:4:00 pm
Property Details
| MLS® Number | W12471832 |
| Property Type | Single Family |
| Community Name | Brampton East |
| Amenities Near By | Park, Place Of Worship, Public Transit, Schools |
| Equipment Type | Water Heater |
| Parking Space Total | 5 |
| Rental Equipment Type | Water Heater |
Building
| Bathroom Total | 4 |
| Bedrooms Above Ground | 3 |
| Bedrooms Below Ground | 2 |
| Bedrooms Total | 5 |
| Appliances | Garage Door Opener Remote(s), Central Vacuum, Dishwasher, Dryer, Two Stoves, Washer, Window Coverings, Refrigerator |
| Basement Features | Apartment In Basement, Separate Entrance |
| Basement Type | N/a |
| Construction Style Attachment | Attached |
| Cooling Type | Central Air Conditioning |
| Exterior Finish | Brick, Vinyl Siding |
| Flooring Type | Laminate, Carpeted |
| Half Bath Total | 1 |
| Heating Fuel | Natural Gas |
| Heating Type | Forced Air |
| Stories Total | 2 |
| Size Interior | 1100 - 1500 Sqft |
| Type | Row / Townhouse |
| Utility Water | Municipal Water |
Parking
| Attached Garage | |
| Garage |
Land
| Acreage | No |
| Fence Type | Fenced Yard |
| Land Amenities | Park, Place Of Worship, Public Transit, Schools |
| Sewer | Sanitary Sewer |
| Size Depth | 120 Ft |
| Size Frontage | 26 Ft ,3 In |
| Size Irregular | 26.3 X 120 Ft ; As Per Mpac |
| Size Total Text | 26.3 X 120 Ft ; As Per Mpac |
Rooms
| Level | Type | Length | Width | Dimensions |
|---|---|---|---|---|
| Second Level | Primary Bedroom | 5.55 m | 3.16 m | 5.55 m x 3.16 m |
| Second Level | Bedroom 2 | 2.64 m | 3.85 m | 2.64 m x 3.85 m |
| Second Level | Bedroom 3 | 2.8 m | 2.77 m | 2.8 m x 2.77 m |
| Basement | Bedroom | Measurements not available | ||
| Basement | Eating Area | Measurements not available | ||
| Basement | Kitchen | Measurements not available | ||
| Main Level | Family Room | 5.42 m | 3.25 m | 5.42 m x 3.25 m |
| Main Level | Dining Room | 4.25 m | 2.53 m | 4.25 m x 2.53 m |
| Main Level | Kitchen | 2.76 m | 3.34 m | 2.76 m x 3.34 m |
https://www.realtor.ca/real-estate/29010228/35-scottsdale-court-brampton-brampton-east-brampton-east
Interested?
Contact us for more information
