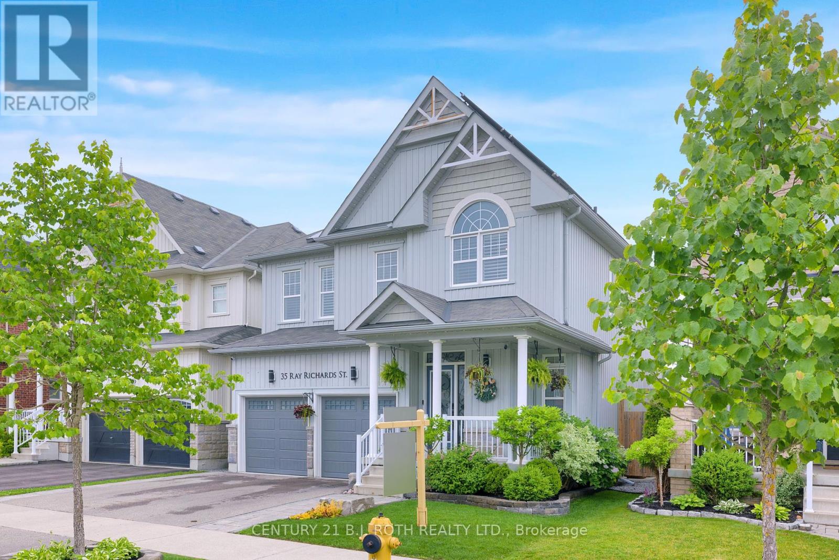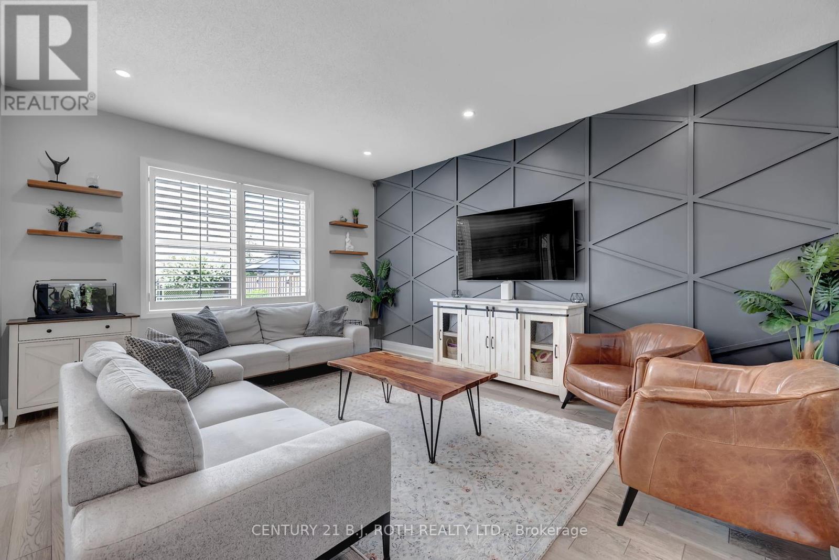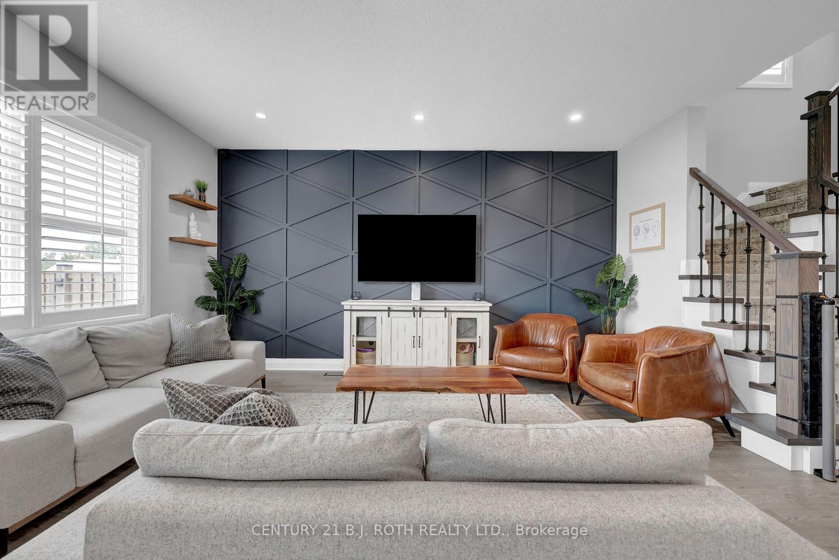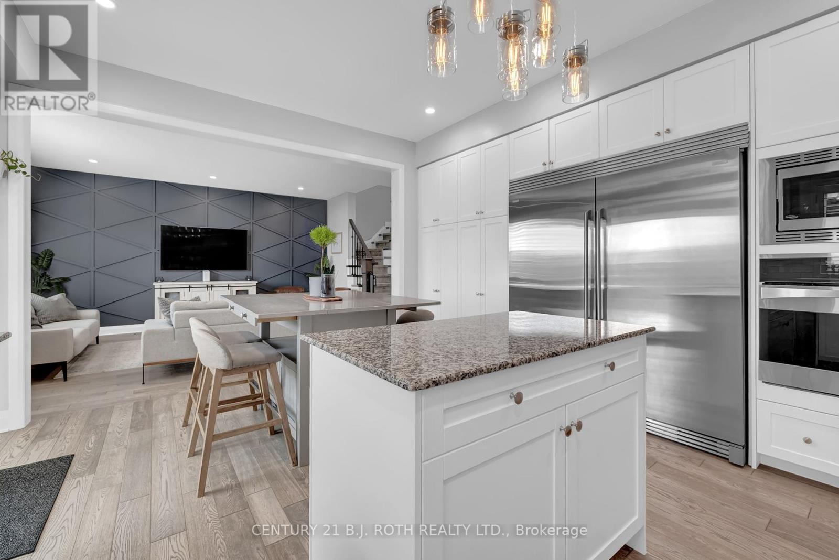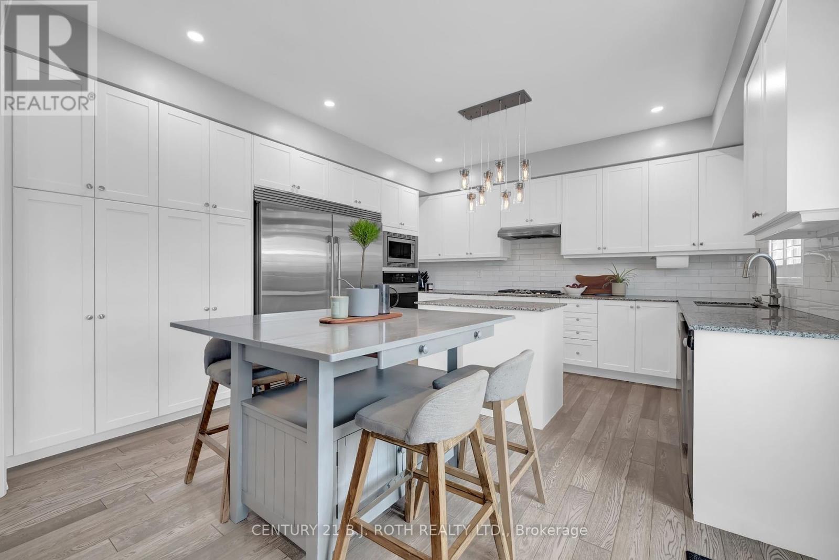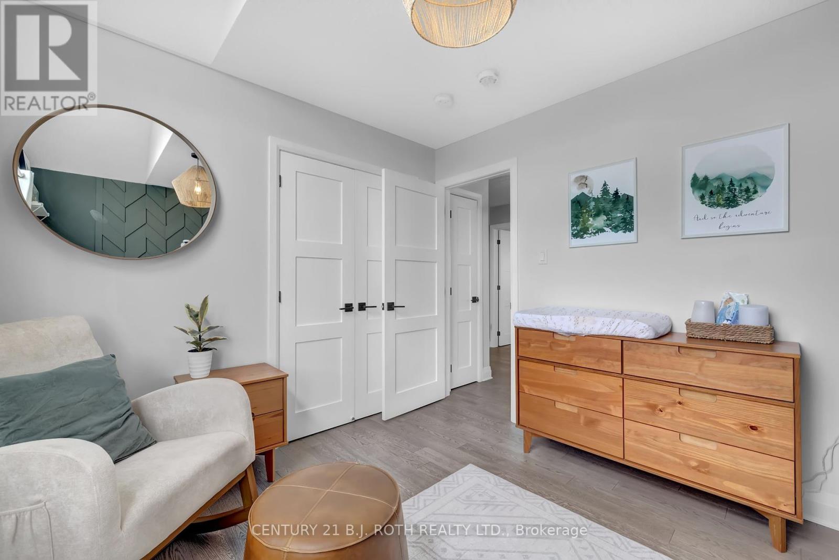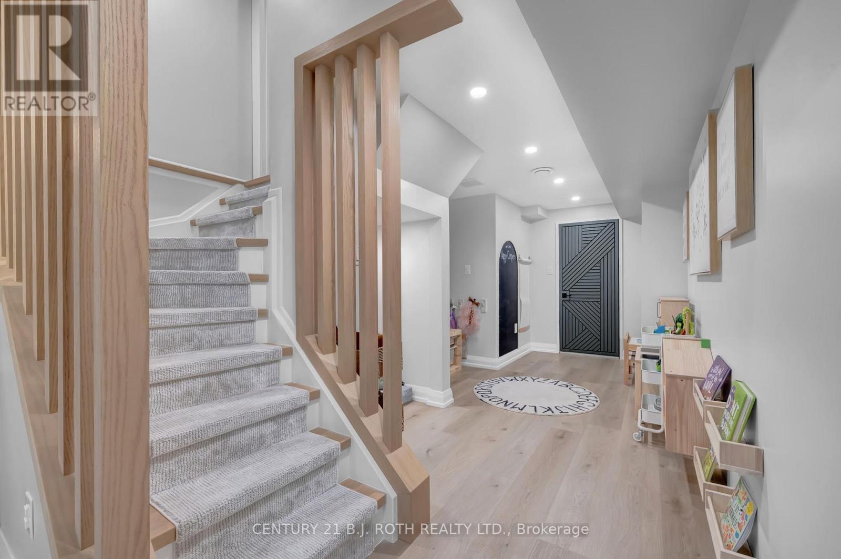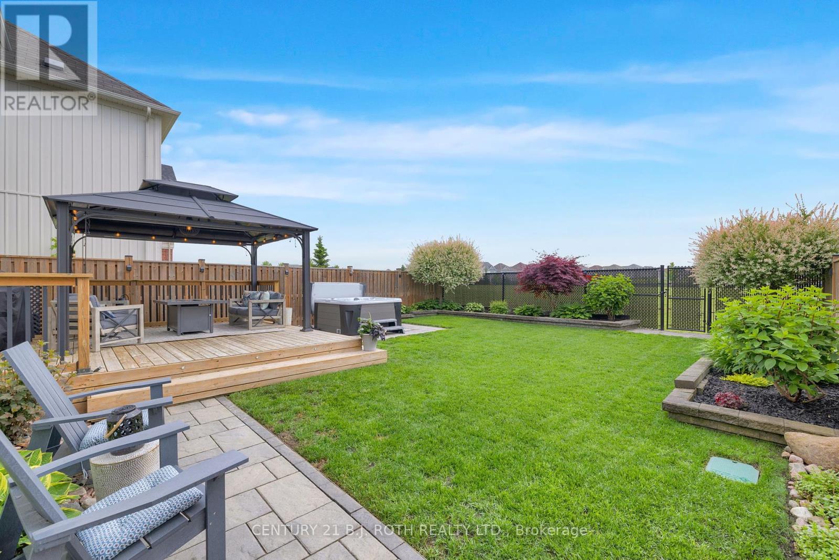3 Bedroom
3 Bathroom
1500 - 2000 sqft
Fireplace
Central Air Conditioning
Forced Air
$1,029,000
Turnkey Luxury in Northglen, Bowmanville!**Welcome to this beautifully upgraded 3-bedroom, 2.5-bathroom home in the highly sought-after Northglen community, backing directly onto a serene park for ultimate privacy and lush views.With over **\\$300,000 in premium upgrades**, this home seamlessly blends style, comfort, and smart living. The backyard is a private oasis featuring a custom gazebo, built-in deck lighting, a hot tub, full irrigation system for the front and back yards (including hanging baskets), and a convenient gas hookup for the BBQ and firetable. Inside, the finished basement (2024) offers custom built-ins, a fluted wood ceiling with added soundproofing, and a striking 52 linear gas fireplace. The upper level showcases a designer oak staircase, engineered hardwood flooring, custom closets in all bedrooms, and upgraded trim and doors throughout. The garage has been transformed into a functional dream space with custom cabinetry and epoxy flooring.The home is wired for modern living with rough-in CAT6 cabling to key areas, enhancing both connectivity and convenience. The primary ensuite, fully renovated in 2025, feels like a spa with its curb-less shower, heated floors, matte white tub, and custom glass enclosure.Additional energy-efficient features include a tankless water heater, solar panels (2023), and Govee WiFi-controlled soffit lighting (2024).This meticulously maintained home truly checks every boxinside and out. Dont miss your chance to own one of Northglens finest! (id:41954)
Open House
This property has open houses!
Starts at:
1:00 pm
Ends at:
3:00 pm
Property Details
|
MLS® Number
|
E12211227 |
|
Property Type
|
Single Family |
|
Community Name
|
Bowmanville |
|
Amenities Near By
|
Hospital, Park, Schools |
|
Community Features
|
Community Centre |
|
Parking Space Total
|
2 |
Building
|
Bathroom Total
|
3 |
|
Bedrooms Above Ground
|
3 |
|
Bedrooms Total
|
3 |
|
Age
|
6 To 15 Years |
|
Amenities
|
Fireplace(s) |
|
Appliances
|
Central Vacuum, Garage Door Opener Remote(s), Water Heater - Tankless, Dishwasher, Dryer, Microwave, Stove, Washer, Refrigerator |
|
Basement Development
|
Finished |
|
Basement Type
|
Full (finished) |
|
Construction Style Attachment
|
Detached |
|
Cooling Type
|
Central Air Conditioning |
|
Exterior Finish
|
Stone, Vinyl Siding |
|
Fireplace Present
|
Yes |
|
Fireplace Total
|
1 |
|
Foundation Type
|
Concrete |
|
Half Bath Total
|
1 |
|
Heating Fuel
|
Natural Gas |
|
Heating Type
|
Forced Air |
|
Stories Total
|
2 |
|
Size Interior
|
1500 - 2000 Sqft |
|
Type
|
House |
|
Utility Water
|
Municipal Water |
Parking
Land
|
Acreage
|
No |
|
Land Amenities
|
Hospital, Park, Schools |
|
Sewer
|
Sanitary Sewer |
|
Size Depth
|
98 Ft ,4 In |
|
Size Frontage
|
37 Ft ,1 In |
|
Size Irregular
|
37.1 X 98.4 Ft |
|
Size Total Text
|
37.1 X 98.4 Ft |
|
Zoning Description
|
Res |
Rooms
| Level |
Type |
Length |
Width |
Dimensions |
|
Second Level |
Primary Bedroom |
6.58 m |
4.99 m |
6.58 m x 4.99 m |
|
Second Level |
Bathroom |
2.23 m |
4.31 m |
2.23 m x 4.31 m |
|
Second Level |
Bedroom 2 |
3.35 m |
3.08 m |
3.35 m x 3.08 m |
|
Second Level |
Bathroom |
2.44 m |
3.59 m |
2.44 m x 3.59 m |
|
Second Level |
Bedroom 3 |
2.94 m |
4.15 m |
2.94 m x 4.15 m |
|
Basement |
Family Room |
4.1 m |
4.73 m |
4.1 m x 4.73 m |
|
Basement |
Office |
3.12 m |
5.77 m |
3.12 m x 5.77 m |
|
Basement |
Exercise Room |
4.42 m |
3.94 m |
4.42 m x 3.94 m |
|
Main Level |
Living Room |
4.23 m |
4.99 m |
4.23 m x 4.99 m |
|
Main Level |
Dining Room |
1.85 m |
4.37 m |
1.85 m x 4.37 m |
|
Main Level |
Kitchen |
2.73 m |
4.37 m |
2.73 m x 4.37 m |
|
Main Level |
Bathroom |
0.66 m |
1.59 m |
0.66 m x 1.59 m |
|
Main Level |
Laundry Room |
2.31 m |
1.74 m |
2.31 m x 1.74 m |
https://www.realtor.ca/real-estate/28448329/35-ray-richards-street-clarington-bowmanville-bowmanville

