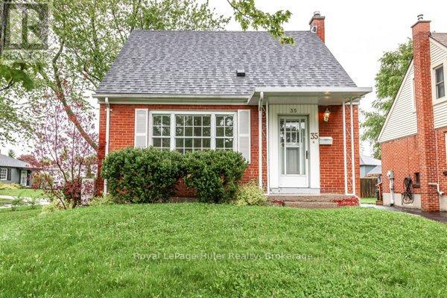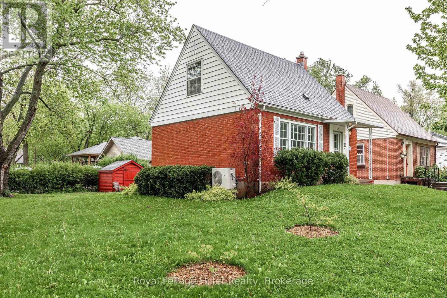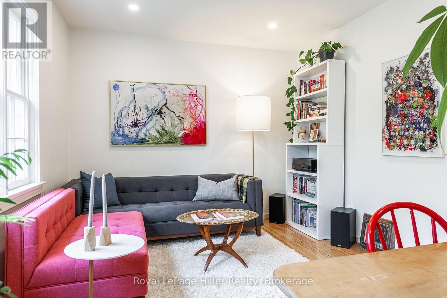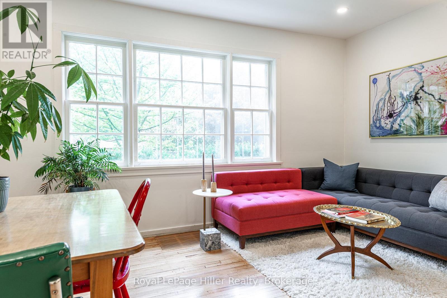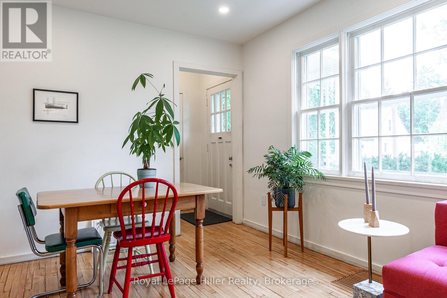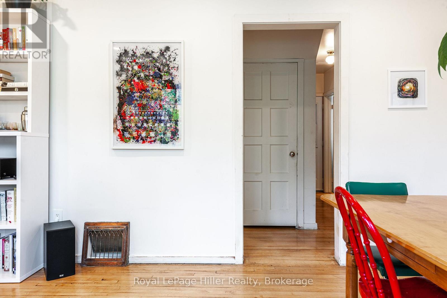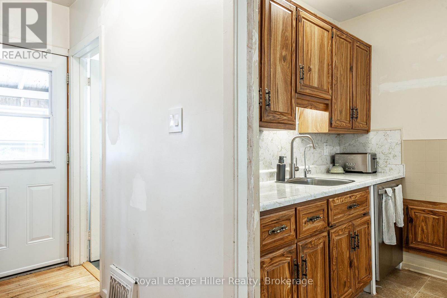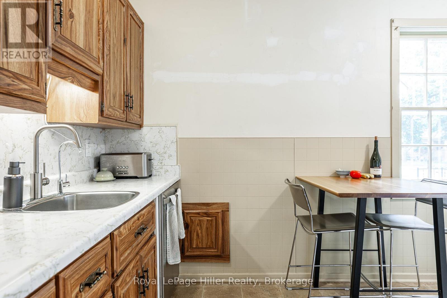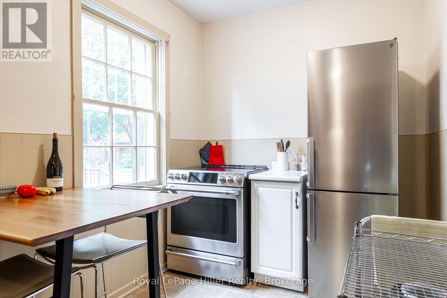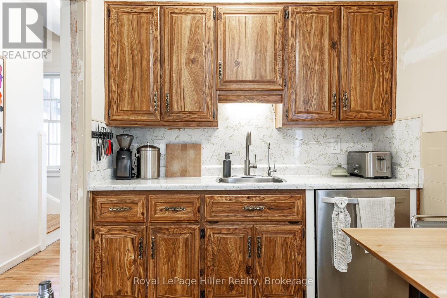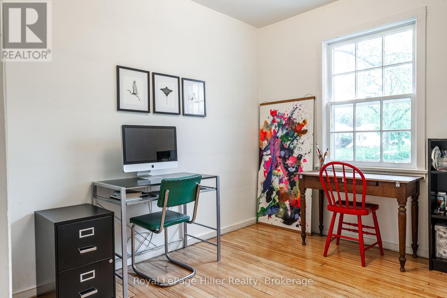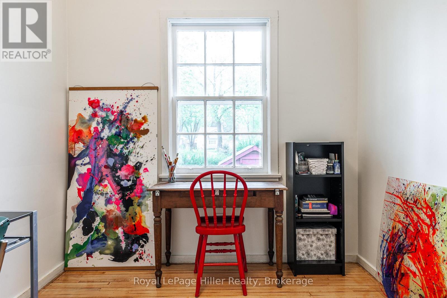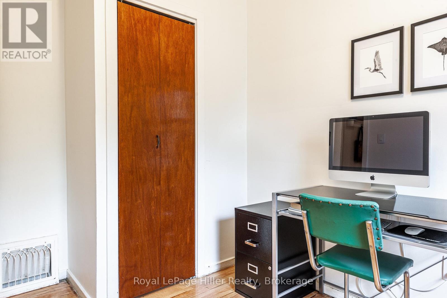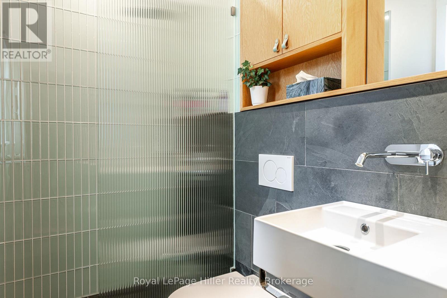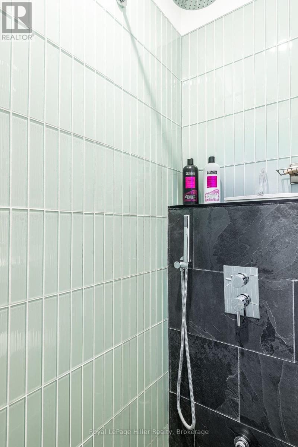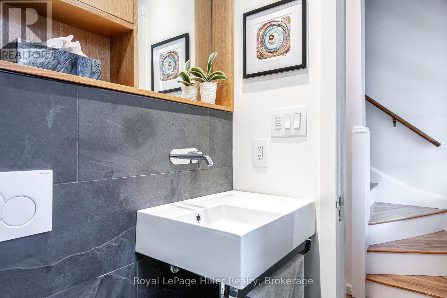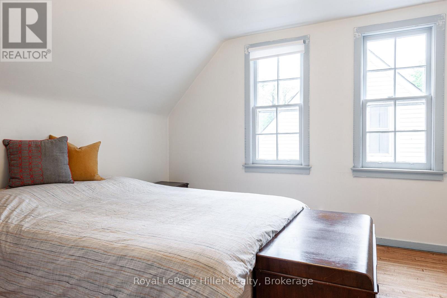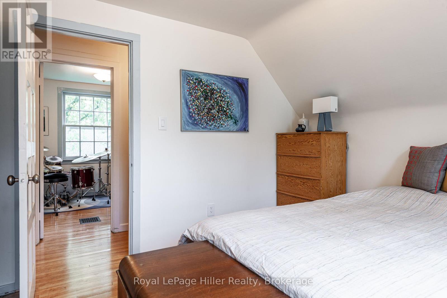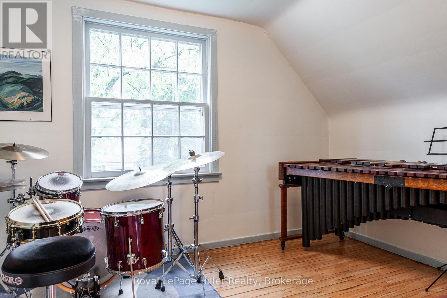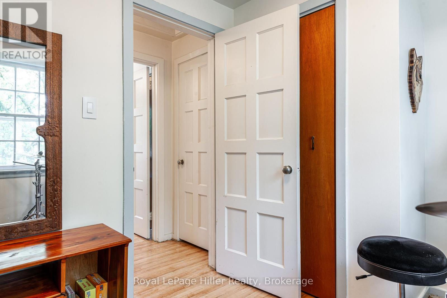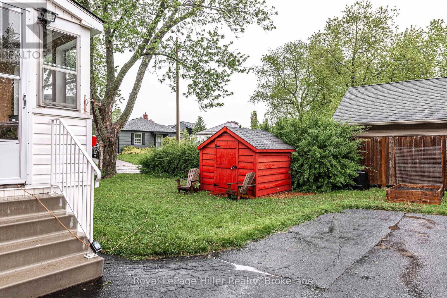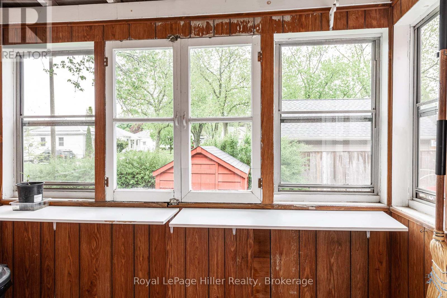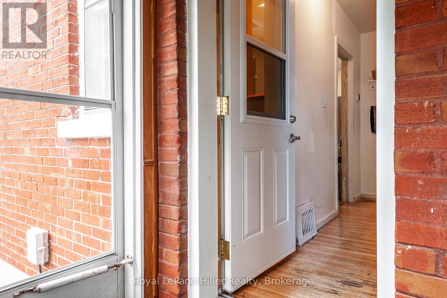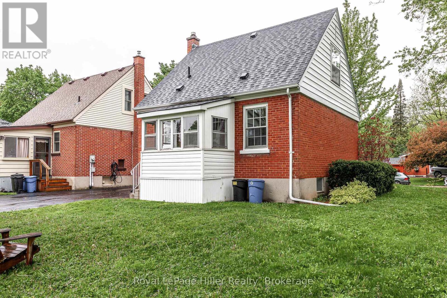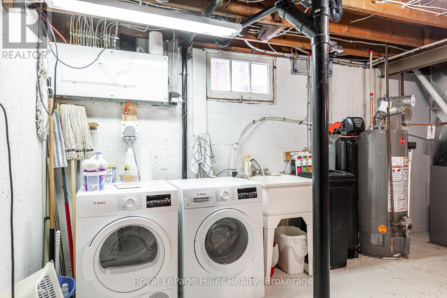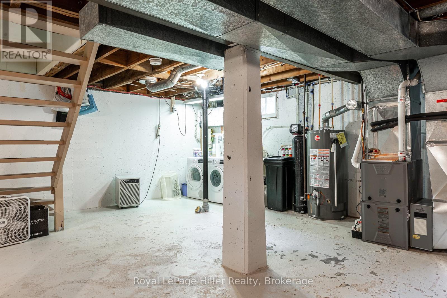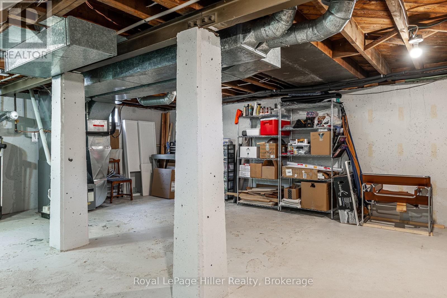35 Rankin Street Stratford, Ontario N5A 6H8
3 Bedroom
1 Bathroom
700 - 1100 sqft
Forced Air
$499,900
A delightful, storey-and-a-half home located on a quiet corner lot in Stratford's lovely Avon Ward. Features of this lovely home include hardwood flooring, custom bathroom with slate flooring and glass-tiled shower, 2023 new furnace and heat pump, updated 200 amp electrical, updated plumbing. Stratford's vibrant downtown and Avon River scenic walking trails are all within walking distance with the west end amenities a short drive away. The perfect blend of character and convenience in one of Stratford's sought after neighbourhoods. (id:41954)
Open House
This property has open houses!
August
23
Saturday
Starts at:
1:00 pm
Ends at:2:30 pm
Property Details
| MLS® Number | X12358612 |
| Property Type | Single Family |
| Community Name | Stratford |
| Equipment Type | Water Heater - Gas, Water Heater |
| Features | Irregular Lot Size, Carpet Free |
| Parking Space Total | 2 |
| Rental Equipment Type | Water Heater - Gas, Water Heater |
| Structure | Porch, Shed |
Building
| Bathroom Total | 1 |
| Bedrooms Above Ground | 3 |
| Bedrooms Total | 3 |
| Appliances | Water Softener, Dishwasher, Dryer, Stove, Washer, Refrigerator |
| Basement Development | Unfinished |
| Basement Type | N/a (unfinished) |
| Construction Style Attachment | Detached |
| Exterior Finish | Brick, Vinyl Siding |
| Foundation Type | Poured Concrete |
| Heating Fuel | Natural Gas |
| Heating Type | Forced Air |
| Stories Total | 2 |
| Size Interior | 700 - 1100 Sqft |
| Type | House |
| Utility Water | Municipal Water |
Parking
| No Garage |
Land
| Acreage | No |
| Sewer | Sanitary Sewer |
| Size Depth | 90 Ft ,2 In |
| Size Frontage | 53 Ft |
| Size Irregular | 53 X 90.2 Ft |
| Size Total Text | 53 X 90.2 Ft |
| Zoning Description | R1 |
Rooms
| Level | Type | Length | Width | Dimensions |
|---|---|---|---|---|
| Second Level | Primary Bedroom | 12.53 m | 11.12 m | 12.53 m x 11.12 m |
| Second Level | Bedroom 2 | 12.53 m | 8.76 m | 12.53 m x 8.76 m |
| Basement | Utility Room | 22.93 m | 22.93 m | 22.93 m x 22.93 m |
| Main Level | Bathroom | 7.15 m | 4.53 m | 7.15 m x 4.53 m |
| Main Level | Kitchen | 13.39 m | 7.05 m | 13.39 m x 7.05 m |
| Main Level | Bedroom | 12.07 m | 8.37 m | 12.07 m x 8.37 m |
| Main Level | Living Room | 15.42 m | 10.5 m | 15.42 m x 10.5 m |
| Main Level | Sunroom | 8.46 m | 5.18 m | 8.46 m x 5.18 m |
https://www.realtor.ca/real-estate/28764676/35-rankin-street-stratford-stratford
Interested?
Contact us for more information
