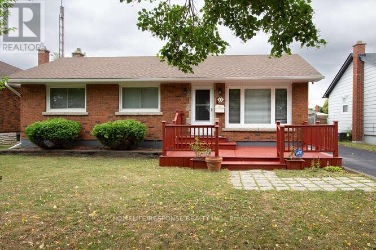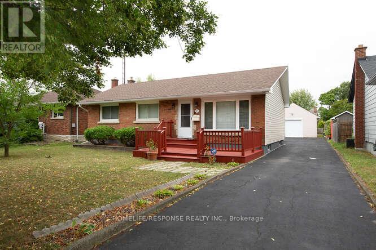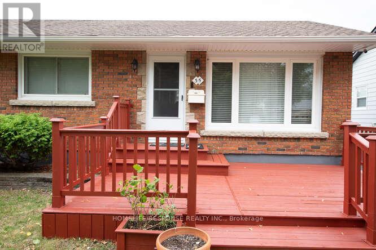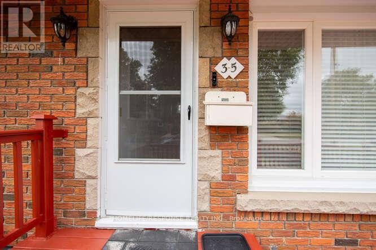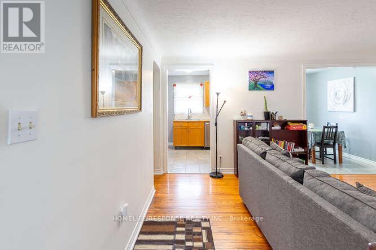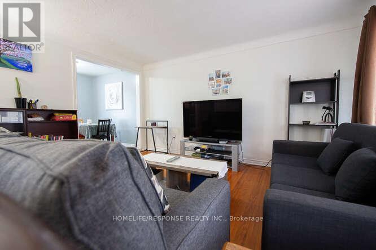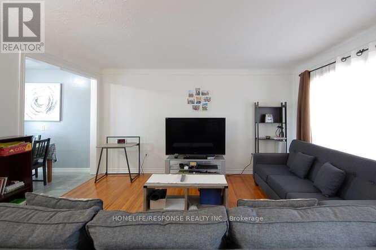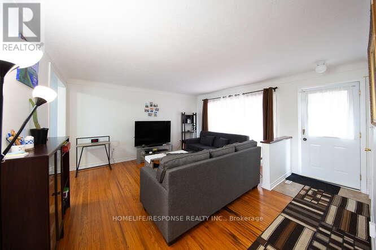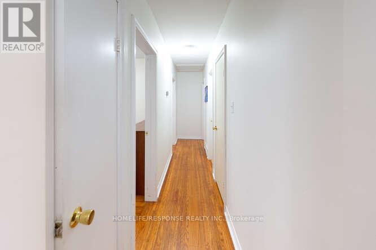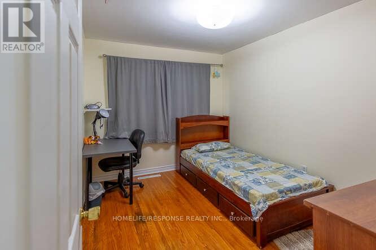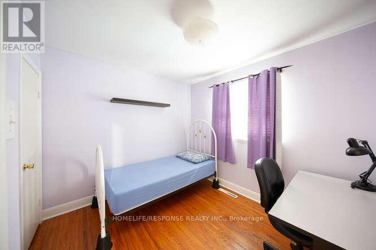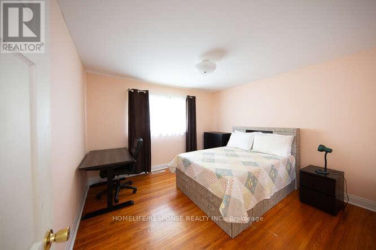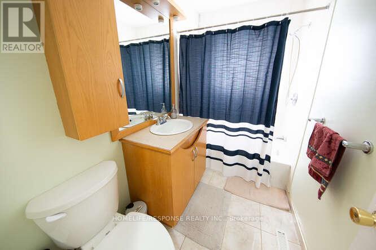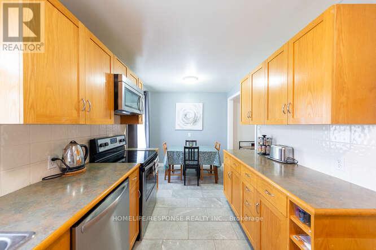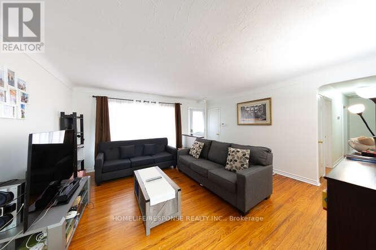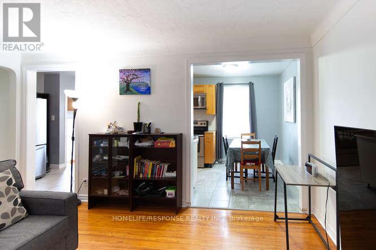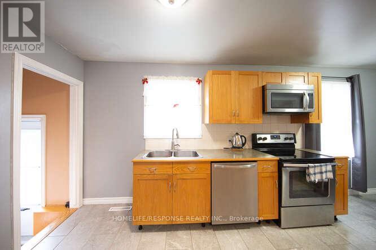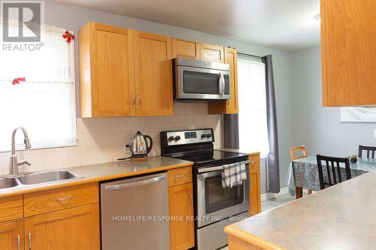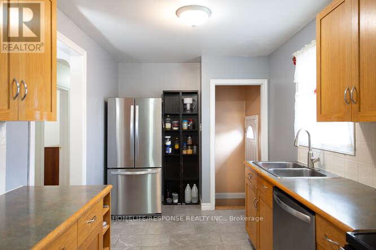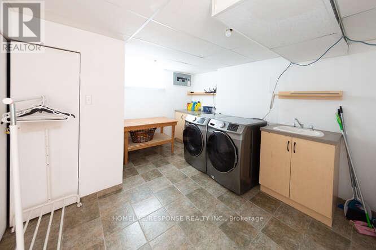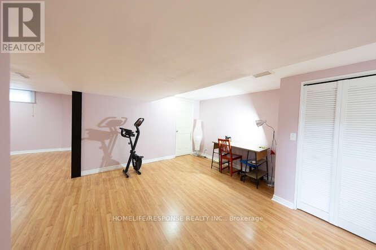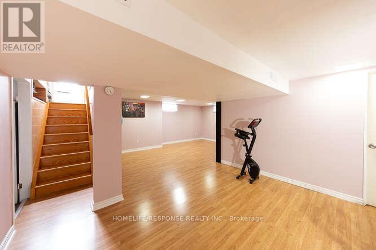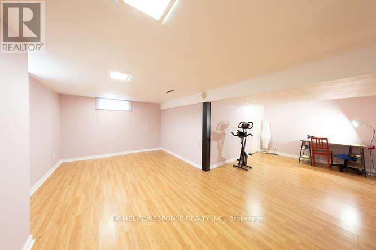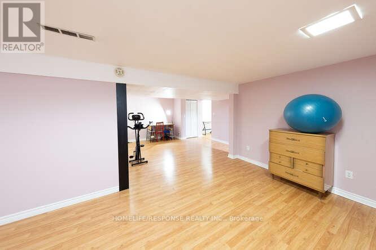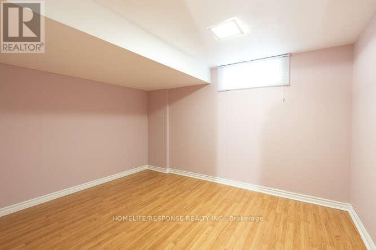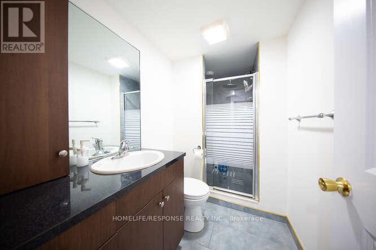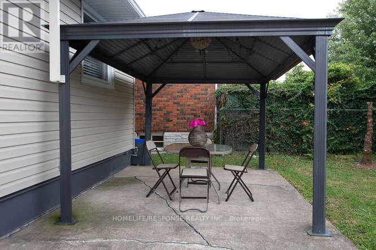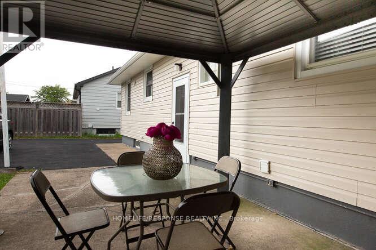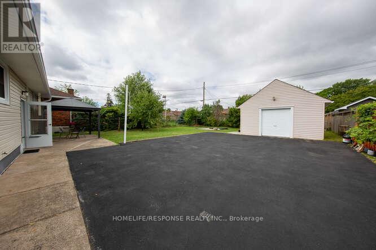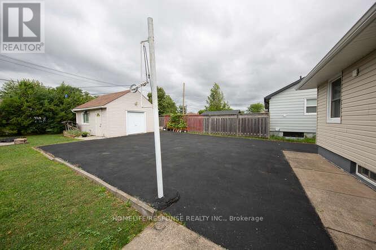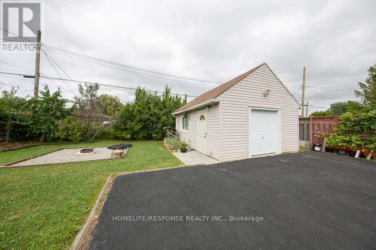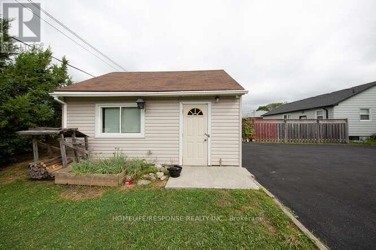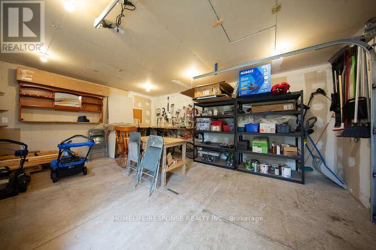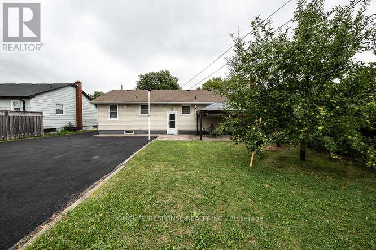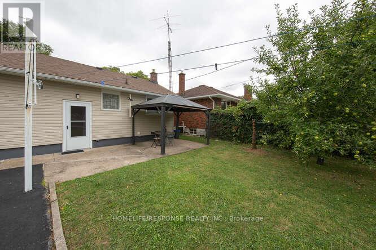4 Bedroom
2 Bathroom
1100 - 1500 sqft
Bungalow
Central Air Conditioning
Forced Air
$649,000
Welcome to this 3 bedroom Bungalow located on a quiet tree lined street, close to shopping stores, bus routes, schools and the Hwy. Enjoy a basement with a large recreation room, and a extra bedroom, update bathroom and plenty of storage. Eat in kitchen with ceramic floors, large cabinets and built in dishwasher. Large patio in the backyard and deck out front to enjoy the evenings. A separate garage with insulated roof and hydro that could have multiple uses. Garage door will fit a small car only. Single pave drive that widens to a triple and leaves enough space for more than five cars. (id:41954)
Property Details
|
MLS® Number
|
X12358923 |
|
Property Type
|
Single Family |
|
Community Name
|
557 - Thorold Downtown |
|
Equipment Type
|
Water Heater |
|
Features
|
Paved Yard, Carpet Free |
|
Parking Space Total
|
5 |
|
Rental Equipment Type
|
Water Heater |
|
Structure
|
Patio(s) |
Building
|
Bathroom Total
|
2 |
|
Bedrooms Above Ground
|
3 |
|
Bedrooms Below Ground
|
1 |
|
Bedrooms Total
|
4 |
|
Appliances
|
Dishwasher, Dryer, Stove, Washer, Window Coverings, Refrigerator |
|
Architectural Style
|
Bungalow |
|
Basement Development
|
Finished |
|
Basement Type
|
N/a (finished) |
|
Construction Style Attachment
|
Detached |
|
Cooling Type
|
Central Air Conditioning |
|
Exterior Finish
|
Brick |
|
Flooring Type
|
Hardwood |
|
Foundation Type
|
Concrete |
|
Heating Fuel
|
Natural Gas |
|
Heating Type
|
Forced Air |
|
Stories Total
|
1 |
|
Size Interior
|
1100 - 1500 Sqft |
|
Type
|
House |
|
Utility Water
|
Municipal Water |
Parking
Land
|
Acreage
|
No |
|
Sewer
|
Sanitary Sewer |
|
Size Depth
|
120 Ft ,3 In |
|
Size Frontage
|
55 Ft |
|
Size Irregular
|
55 X 120.3 Ft |
|
Size Total Text
|
55 X 120.3 Ft |
Rooms
| Level |
Type |
Length |
Width |
Dimensions |
|
Basement |
Recreational, Games Room |
6.91 m |
6.22 m |
6.91 m x 6.22 m |
|
Basement |
Bedroom |
2.99 m |
3.05 m |
2.99 m x 3.05 m |
|
Basement |
Bathroom |
|
|
Measurements not available |
|
Main Level |
Living Room |
4.5 m |
4.67 m |
4.5 m x 4.67 m |
|
Main Level |
Dining Room |
4.5 m |
4.67 m |
4.5 m x 4.67 m |
|
Main Level |
Kitchen |
6.1 m |
2.5 m |
6.1 m x 2.5 m |
|
Main Level |
Primary Bedroom |
3.45 m |
3.76 m |
3.45 m x 3.76 m |
|
Main Level |
Bedroom 2 |
3.45 m |
2.64 m |
3.45 m x 2.64 m |
|
Main Level |
Bedroom 3 |
2.99 m |
3.05 m |
2.99 m x 3.05 m |
https://www.realtor.ca/real-estate/28765570/35-parkdale-drive-thorold-thorold-downtown-557-thorold-downtown
