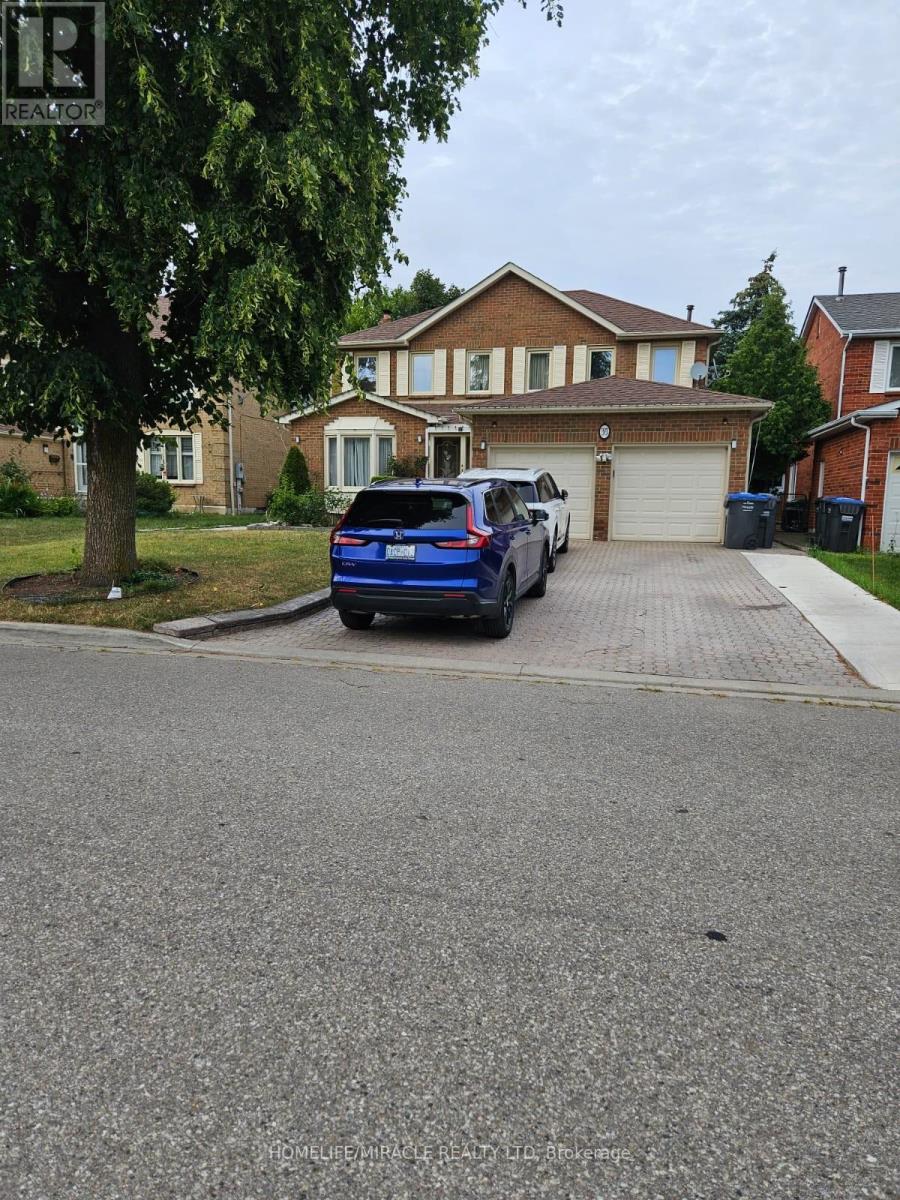7 Bedroom
4 Bathroom
2000 - 2500 sqft
Fireplace
Central Air Conditioning
Forced Air
$1,369,000
This executive house has a 3 Bedroom Legal Basement apartment built in 2023. The whole house completely upgraded from top to bottom. Located in Highly desired "N" Section with no Sidewalk. A large and Beautiful Solarium is a part of the house. Separate living, Dining and Family room with fireplace. Main floor laundry with B/I Cabinets. Close to School, Park, Bus, Mall, Hospital & Hwy 410. Big foyer with porcelain tiles. Pot Lights all around the house. This is an opportunity not to be missed. (id:41954)
Property Details
|
MLS® Number
|
W12303657 |
|
Property Type
|
Single Family |
|
Community Name
|
Westgate |
|
Equipment Type
|
Air Conditioner, Furnace |
|
Parking Space Total
|
6 |
|
Rental Equipment Type
|
Air Conditioner, Furnace |
Building
|
Bathroom Total
|
4 |
|
Bedrooms Above Ground
|
4 |
|
Bedrooms Below Ground
|
3 |
|
Bedrooms Total
|
7 |
|
Amenities
|
Fireplace(s) |
|
Appliances
|
Central Vacuum, Window Coverings |
|
Basement Features
|
Apartment In Basement, Separate Entrance |
|
Basement Type
|
N/a |
|
Construction Style Attachment
|
Detached |
|
Cooling Type
|
Central Air Conditioning |
|
Exterior Finish
|
Brick |
|
Fireplace Present
|
Yes |
|
Flooring Type
|
Hardwood |
|
Foundation Type
|
Concrete |
|
Half Bath Total
|
1 |
|
Heating Fuel
|
Natural Gas |
|
Heating Type
|
Forced Air |
|
Stories Total
|
2 |
|
Size Interior
|
2000 - 2500 Sqft |
|
Type
|
House |
|
Utility Water
|
Municipal Water |
Parking
Land
|
Acreage
|
No |
|
Sewer
|
Sanitary Sewer |
|
Size Depth
|
110 Ft ,1 In |
|
Size Frontage
|
50 Ft ,1 In |
|
Size Irregular
|
50.1 X 110.1 Ft |
|
Size Total Text
|
50.1 X 110.1 Ft |
Rooms
| Level |
Type |
Length |
Width |
Dimensions |
|
Second Level |
Primary Bedroom |
4.84 m |
3.38 m |
4.84 m x 3.38 m |
|
Second Level |
Bedroom 2 |
3.35 m |
2.77 m |
3.35 m x 2.77 m |
|
Second Level |
Bedroom 3 |
3.35 m |
3.1 m |
3.35 m x 3.1 m |
|
Second Level |
Bedroom 4 |
3.96 m |
2.77 m |
3.96 m x 2.77 m |
|
Main Level |
Living Room |
5.82 m |
3.56 m |
5.82 m x 3.56 m |
|
Main Level |
Family Room |
5.54 m |
3.56 m |
5.54 m x 3.56 m |
|
Main Level |
Dining Room |
4.32 m |
3.74 m |
4.32 m x 3.74 m |
|
Main Level |
Solarium |
5.82 m |
3.07 m |
5.82 m x 3.07 m |
|
Main Level |
Kitchen |
4.87 m |
3.08 m |
4.87 m x 3.08 m |
Utilities
|
Electricity
|
Installed |
|
Sewer
|
Installed |
https://www.realtor.ca/real-estate/28645666/35-nottingham-crescent-brampton-westgate-westgate




































