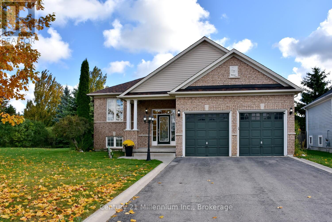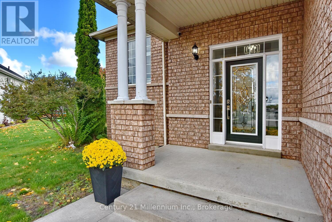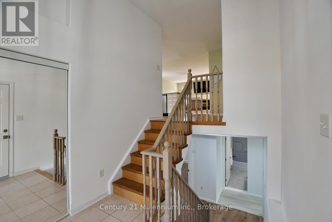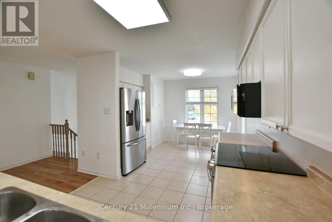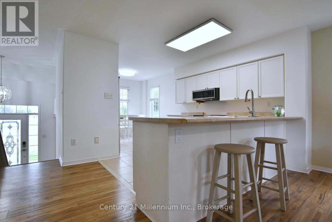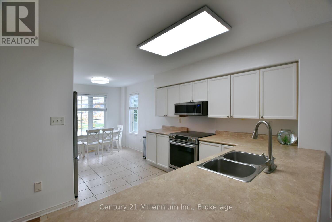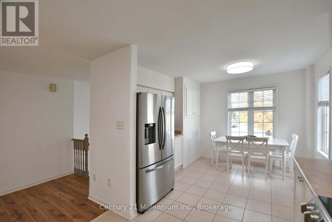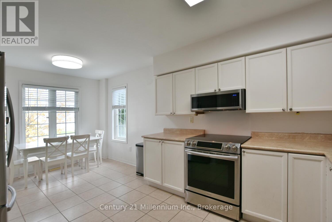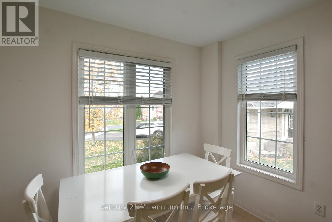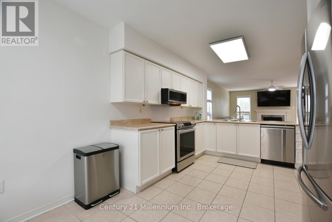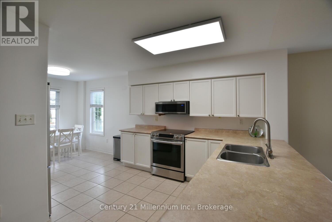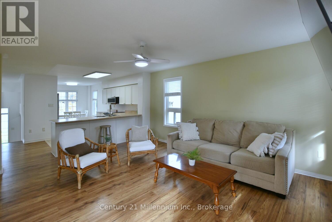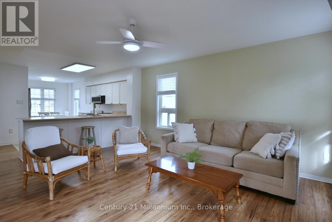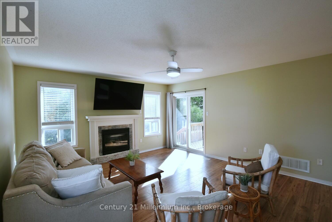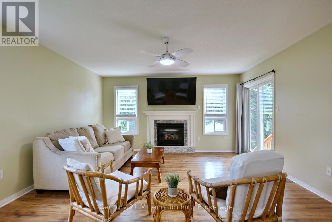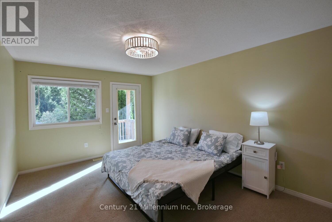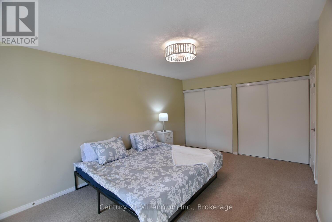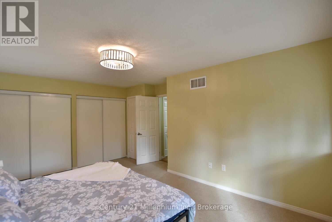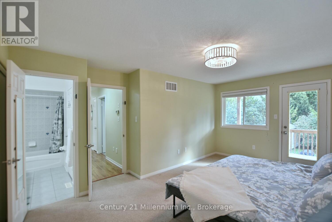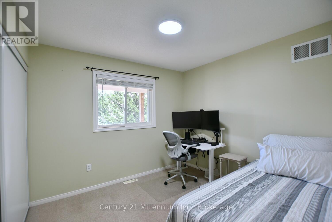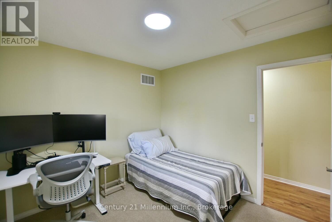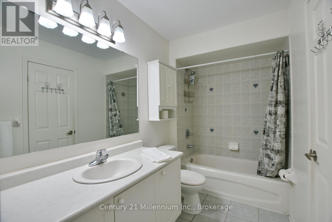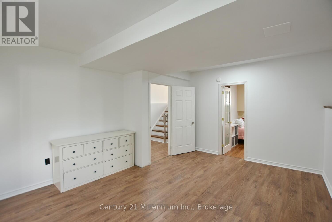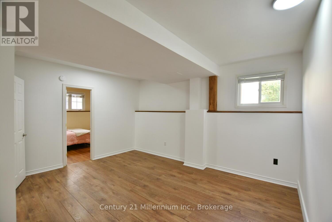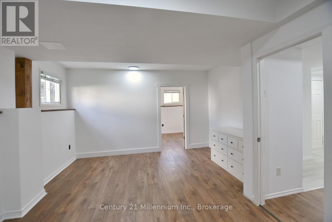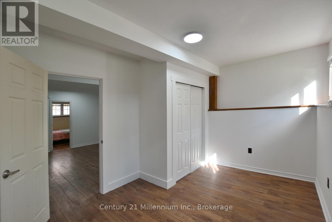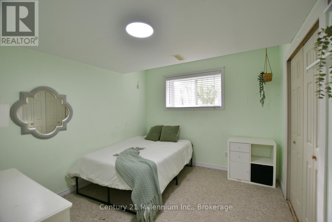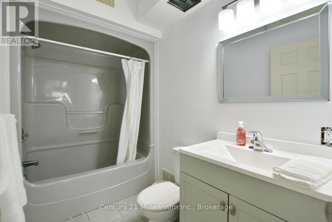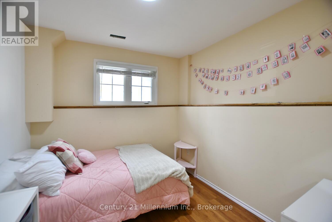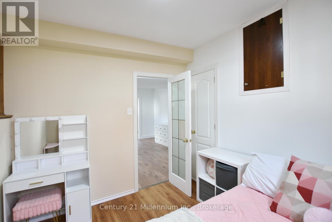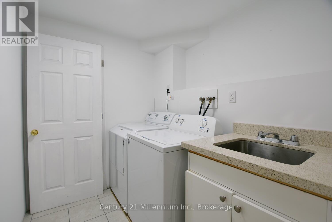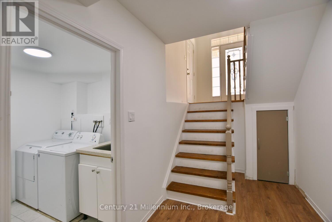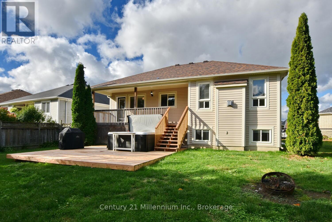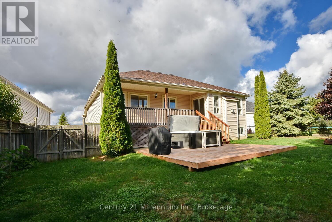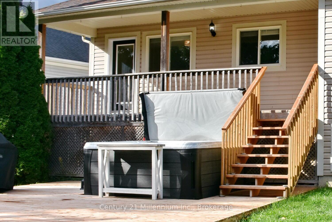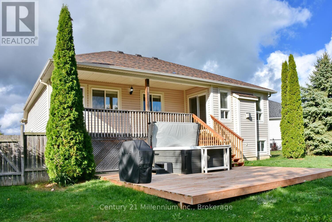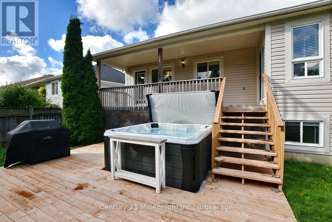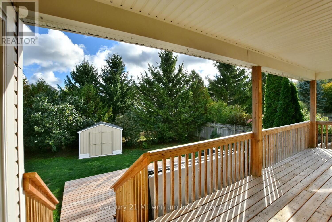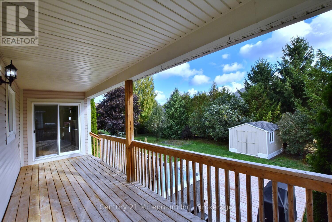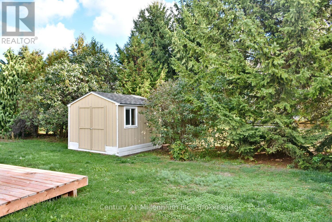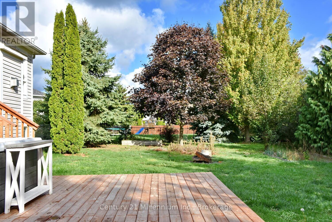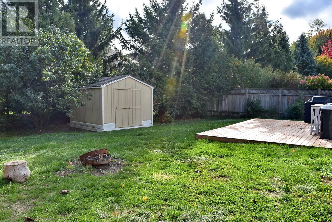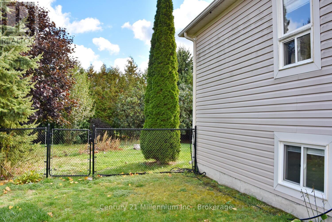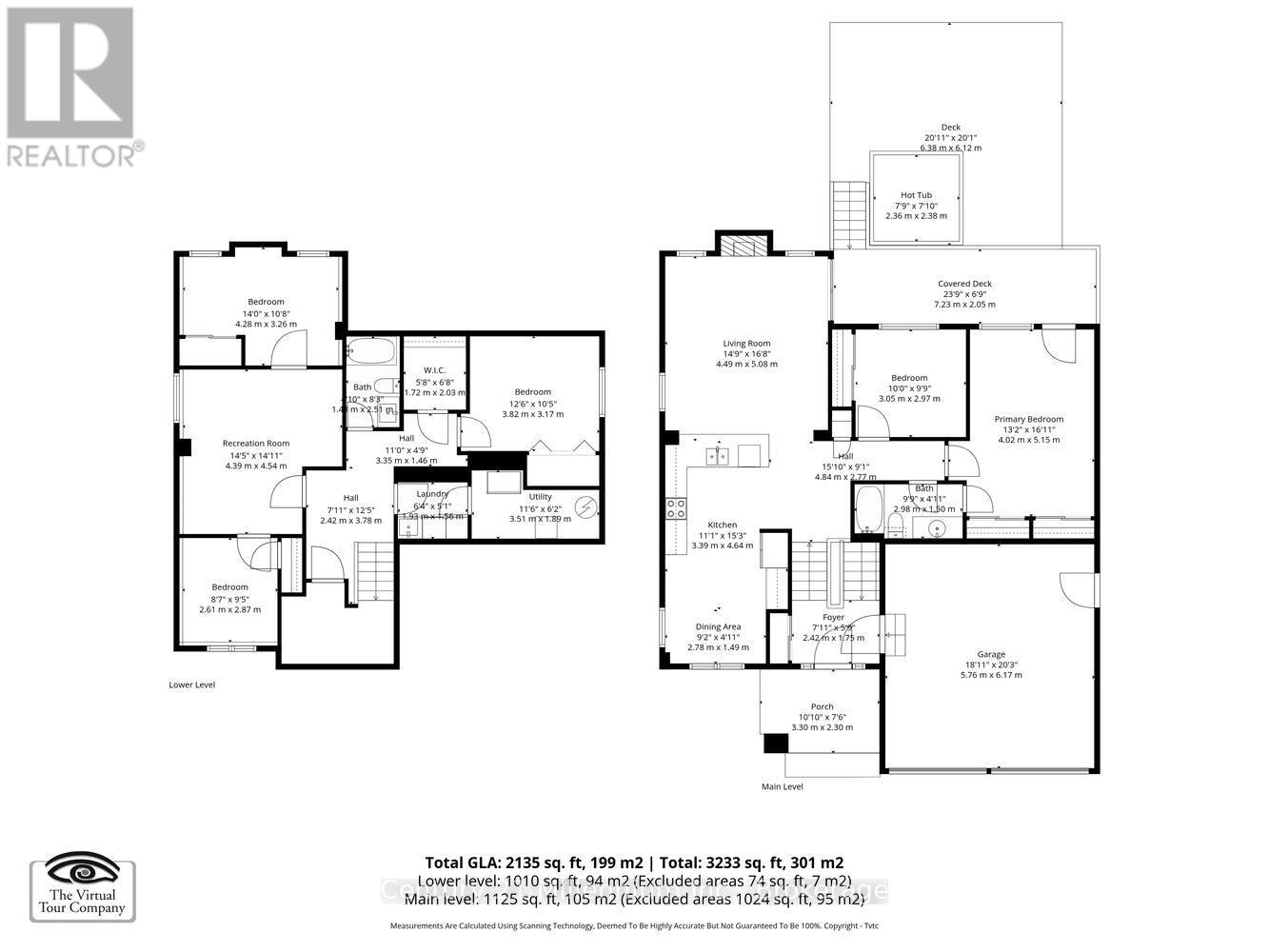5 Bedroom
2 Bathroom
1100 - 1500 sqft
Raised Bungalow
Fireplace
Central Air Conditioning
Forced Air
Lawn Sprinkler
$699,900
Beautiful Raised Bungalow in West End Wasaga Beach! This home features 2+3 bedrooms and 2 bathrooms, perfect for families or those seeking extra space. The open-concept main floor offers a bright, welcoming layout with a walkout to a covered deck ideal for relaxing or entertaining. Sellers have refreshed the entranceway and basement with neutral paint, giving the home a fresh, modern feel. Enjoy the newer stainless steel appliances (2024), furnace (2021), and hot tub (2024), sprinkler system. Private fenced backyard. Located in a desirable west-end neighbourhood close to amenities, trails, and the beach. Move-in ready and full of value! (id:41954)
Property Details
|
MLS® Number
|
S12456082 |
|
Property Type
|
Single Family |
|
Community Name
|
Wasaga Beach |
|
Equipment Type
|
Water Heater |
|
Parking Space Total
|
5 |
|
Rental Equipment Type
|
Water Heater |
|
Structure
|
Deck |
Building
|
Bathroom Total
|
2 |
|
Bedrooms Above Ground
|
2 |
|
Bedrooms Below Ground
|
3 |
|
Bedrooms Total
|
5 |
|
Age
|
16 To 30 Years |
|
Amenities
|
Fireplace(s) |
|
Appliances
|
Hot Tub, Dishwasher, Dryer, Stove, Washer, Window Coverings, Refrigerator |
|
Architectural Style
|
Raised Bungalow |
|
Basement Development
|
Finished |
|
Basement Type
|
N/a (finished) |
|
Construction Style Attachment
|
Detached |
|
Cooling Type
|
Central Air Conditioning |
|
Exterior Finish
|
Brick, Vinyl Siding |
|
Fireplace Present
|
Yes |
|
Fireplace Total
|
1 |
|
Foundation Type
|
Concrete |
|
Heating Fuel
|
Natural Gas |
|
Heating Type
|
Forced Air |
|
Stories Total
|
1 |
|
Size Interior
|
1100 - 1500 Sqft |
|
Type
|
House |
|
Utility Water
|
Municipal Water |
Parking
Land
|
Acreage
|
No |
|
Fence Type
|
Fenced Yard |
|
Landscape Features
|
Lawn Sprinkler |
|
Sewer
|
Sanitary Sewer |
|
Size Depth
|
113 Ft ,8 In |
|
Size Frontage
|
37 Ft ,9 In |
|
Size Irregular
|
37.8 X 113.7 Ft |
|
Size Total Text
|
37.8 X 113.7 Ft |
Rooms
| Level |
Type |
Length |
Width |
Dimensions |
|
Basement |
Bedroom 4 |
3.82 m |
3.17 m |
3.82 m x 3.17 m |
|
Basement |
Utility Room |
3.51 m |
1.89 m |
3.51 m x 1.89 m |
|
Basement |
Bedroom 2 |
2.61 m |
2.87 m |
2.61 m x 2.87 m |
|
Basement |
Recreational, Games Room |
4.39 m |
4.54 m |
4.39 m x 4.54 m |
|
Basement |
Bedroom 3 |
4.28 m |
3.26 m |
4.28 m x 3.26 m |
|
Basement |
Laundry Room |
1.93 m |
1.56 m |
1.93 m x 1.56 m |
|
Main Level |
Foyer |
2.42 m |
1.75 m |
2.42 m x 1.75 m |
|
Main Level |
Dining Room |
2.78 m |
1.49 m |
2.78 m x 1.49 m |
|
Main Level |
Kitchen |
3.39 m |
4.64 m |
3.39 m x 4.64 m |
|
Main Level |
Living Room |
4.49 m |
5.08 m |
4.49 m x 5.08 m |
|
Main Level |
Primary Bedroom |
4.02 m |
5.15 m |
4.02 m x 5.15 m |
|
Main Level |
Bedroom |
3.05 m |
2.97 m |
3.05 m x 2.97 m |
https://www.realtor.ca/real-estate/28975937/35-northwood-drive-wasaga-beach-wasaga-beach
