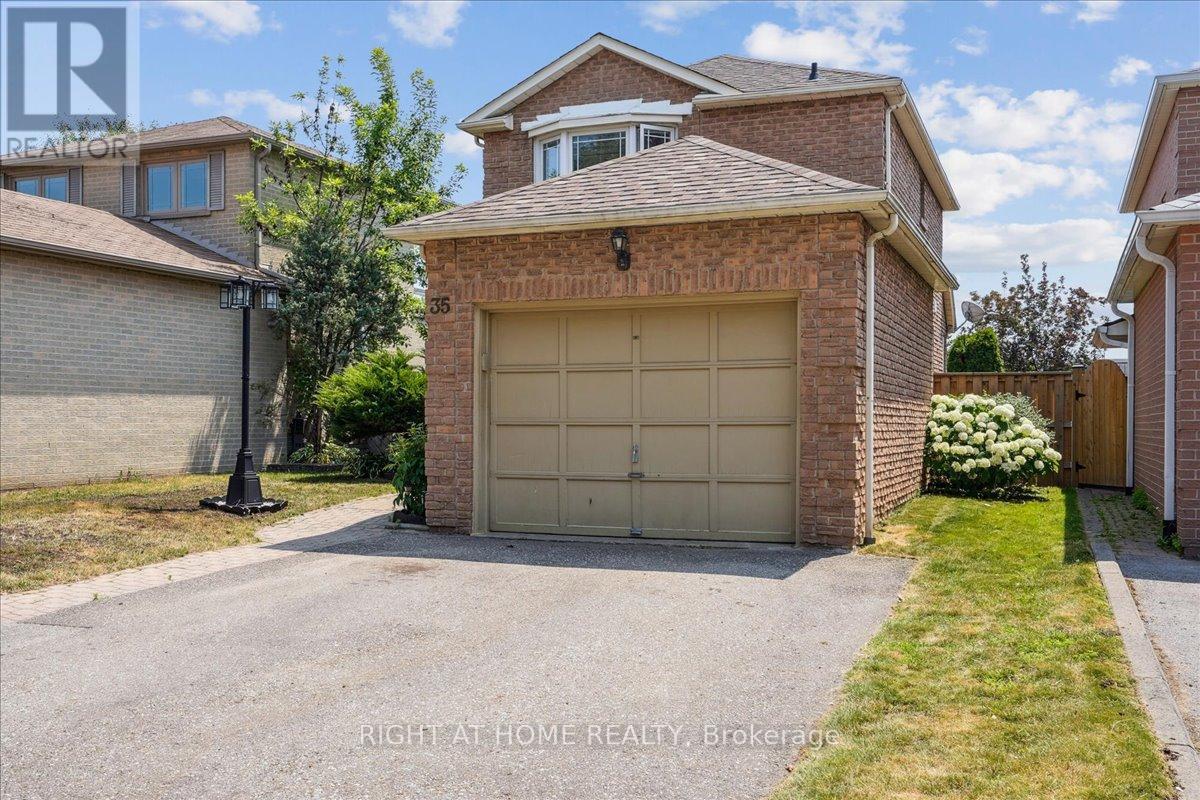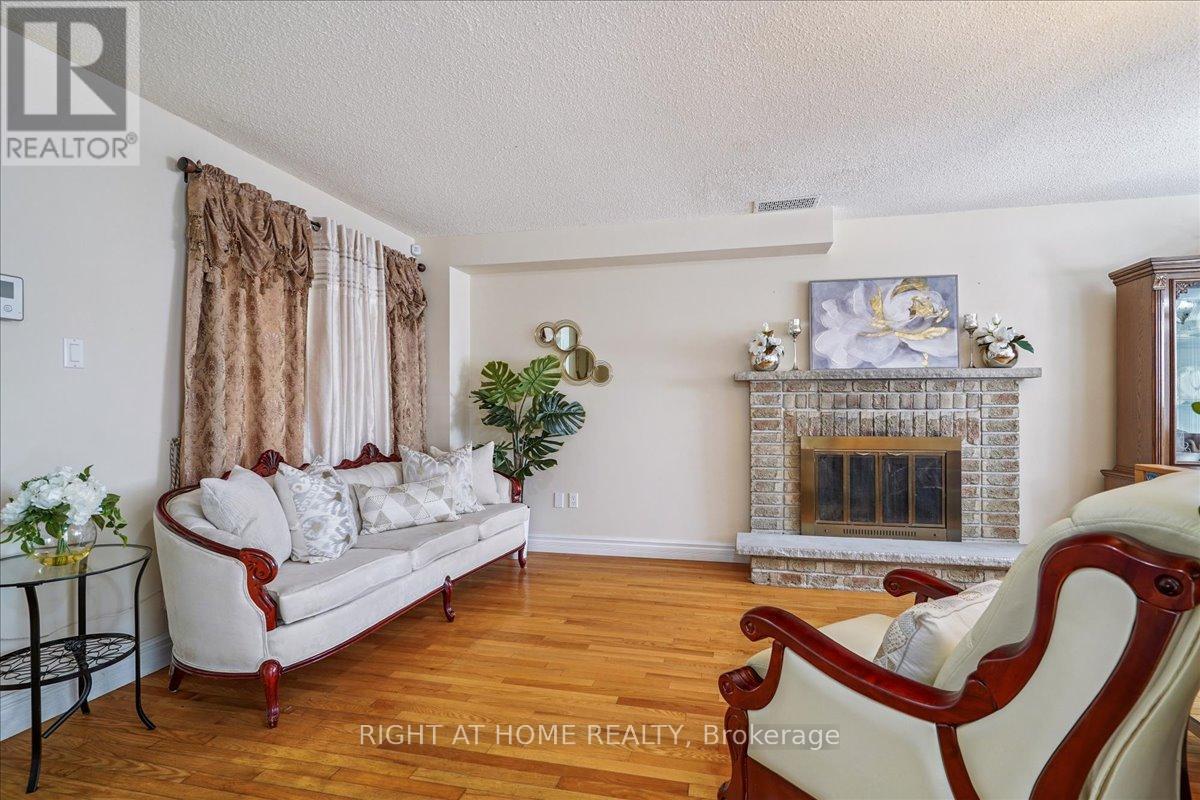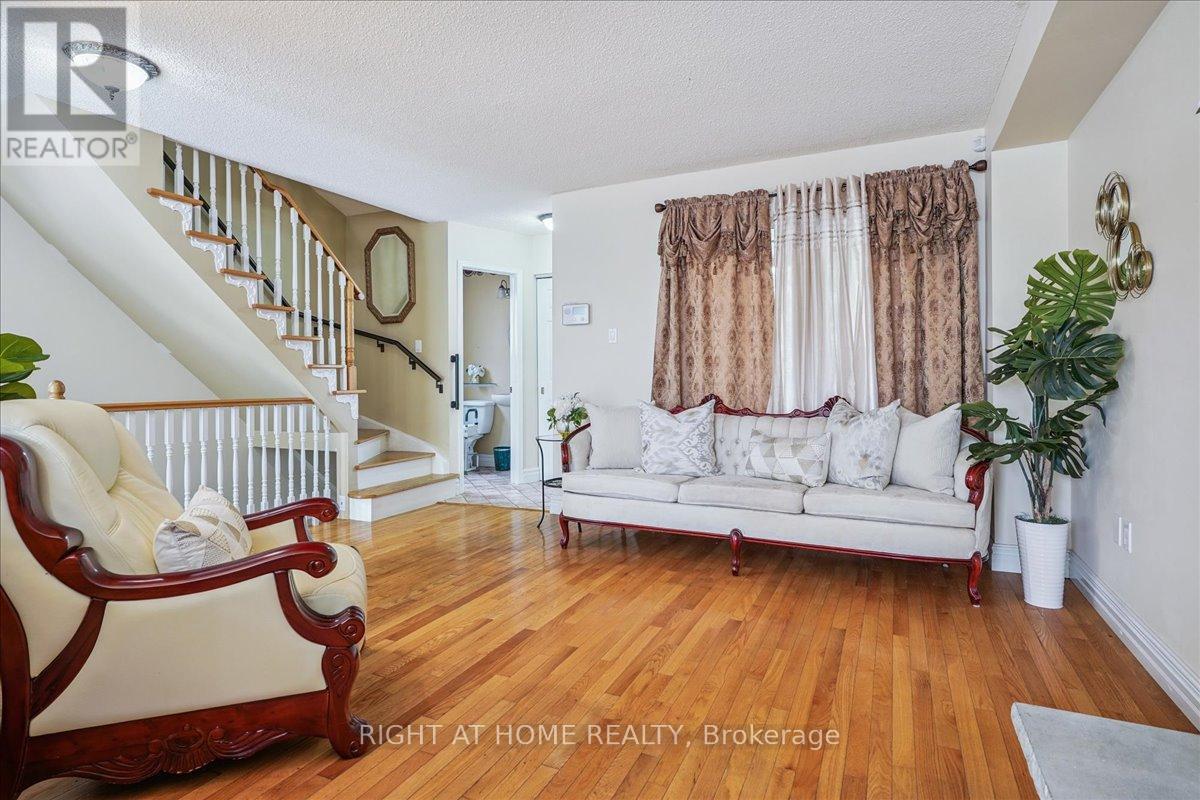3 Bedroom
3 Bathroom
1100 - 1500 sqft
Fireplace
Central Air Conditioning
Forced Air
$799,999
Welcome to this inviting 2-storey home, situated on a quiet crescent, centrally located in a family friendly neighbourhood in Ajax. This home features 3 spacious bedrooms, 2.5 washrooms, and bright, functional living spaces. The main floor offers a welcoming sunlit living room and dining area with hardwood floors -- "perfect" for everyday living and entertaining. The bright newly renovated kitchen has quartz counter tops, upgraded cupboards, ceramic floors and pot lights. Upstairs, you'll find three well-sized bedrooms with plenty of natural light, with a walk-in closet in the primary bedroom. The basement is a large finished recreational room equipped with a fireplace for cozy family gatherings. This home is just minutes from the the highways, public transit, schools, parks, shopping, restaurants, and many amenities the city has to offer. Don't miss your chance to own this wonderful home! Book your private showing today! (id:41954)
Property Details
|
MLS® Number
|
E12297427 |
|
Property Type
|
Single Family |
|
Community Name
|
Central |
|
Equipment Type
|
Water Heater |
|
Parking Space Total
|
3 |
|
Rental Equipment Type
|
Water Heater |
Building
|
Bathroom Total
|
3 |
|
Bedrooms Above Ground
|
3 |
|
Bedrooms Total
|
3 |
|
Amenities
|
Fireplace(s) |
|
Appliances
|
Water Heater, Dishwasher, Range, Stove, Window Coverings, Refrigerator |
|
Basement Development
|
Finished |
|
Basement Type
|
N/a (finished) |
|
Construction Style Attachment
|
Detached |
|
Cooling Type
|
Central Air Conditioning |
|
Exterior Finish
|
Brick |
|
Fireplace Present
|
Yes |
|
Fireplace Total
|
2 |
|
Flooring Type
|
Hardwood, Ceramic, Carpeted |
|
Foundation Type
|
Concrete |
|
Half Bath Total
|
1 |
|
Heating Fuel
|
Natural Gas |
|
Heating Type
|
Forced Air |
|
Stories Total
|
2 |
|
Size Interior
|
1100 - 1500 Sqft |
|
Type
|
House |
|
Utility Water
|
Municipal Water |
Parking
Land
|
Acreage
|
No |
|
Sewer
|
Sanitary Sewer |
|
Size Depth
|
102 Ft ,9 In |
|
Size Frontage
|
34 Ft ,6 In |
|
Size Irregular
|
34.5 X 102.8 Ft |
|
Size Total Text
|
34.5 X 102.8 Ft |
|
Zoning Description
|
Residential |
Rooms
| Level |
Type |
Length |
Width |
Dimensions |
|
Second Level |
Primary Bedroom |
4.47 m |
3.13 m |
4.47 m x 3.13 m |
|
Second Level |
Bedroom 2 |
3.3 m |
2.8 m |
3.3 m x 2.8 m |
|
Second Level |
Bedroom 3 |
2.9 m |
2.8 m |
2.9 m x 2.8 m |
|
Basement |
Recreational, Games Room |
7.1 m |
4.5 m |
7.1 m x 4.5 m |
|
Main Level |
Living Room |
3.75 m |
3.1 m |
3.75 m x 3.1 m |
|
Main Level |
Dining Room |
3.35 m |
3 m |
3.35 m x 3 m |
|
Main Level |
Kitchen |
4.55 m |
2.55 m |
4.55 m x 2.55 m |
Utilities
|
Cable
|
Available |
|
Electricity
|
Available |
|
Sewer
|
Available |
https://www.realtor.ca/real-estate/28632557/35-millington-crescent-ajax-central-central


































