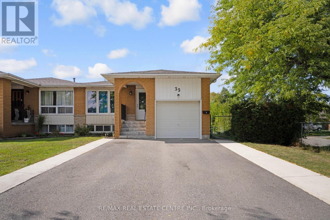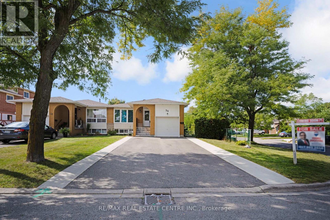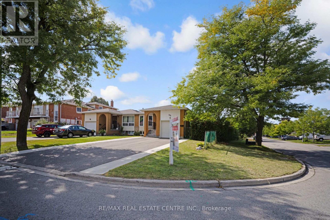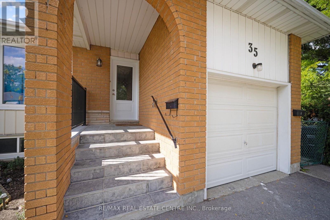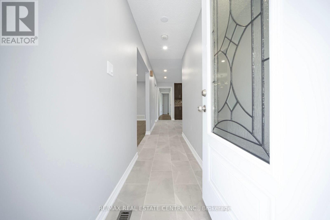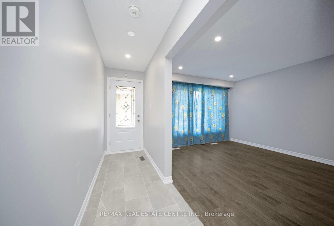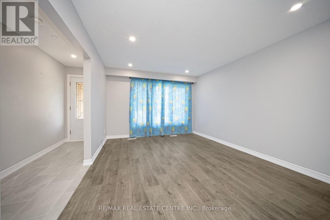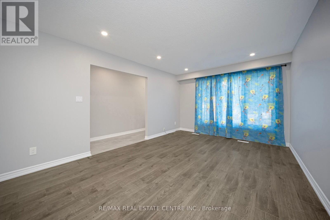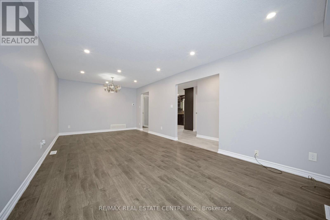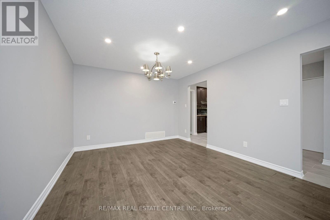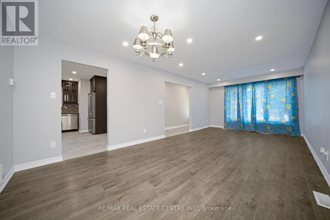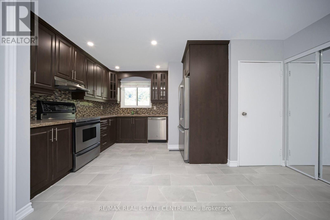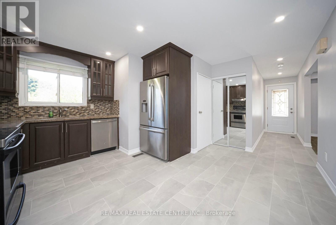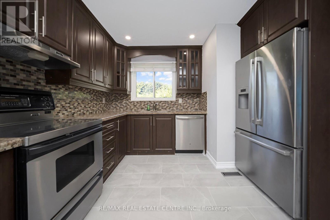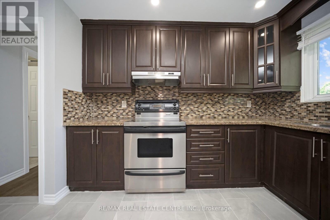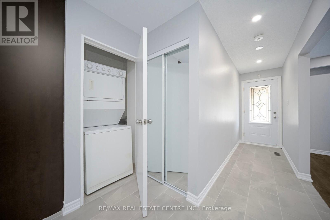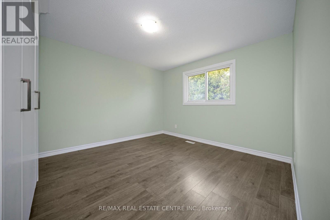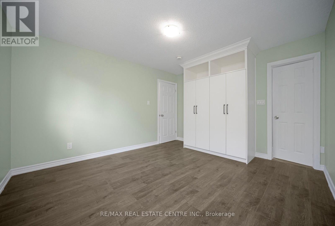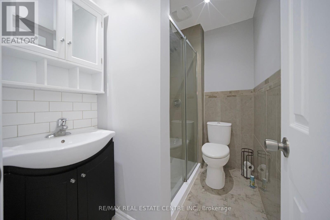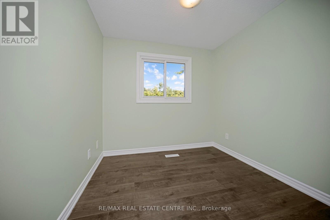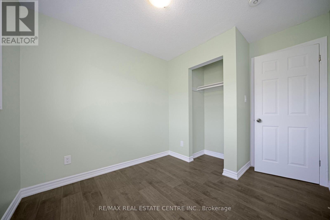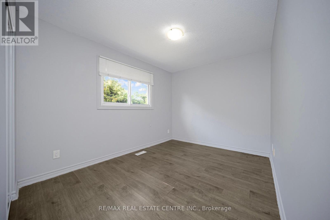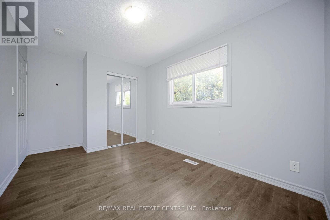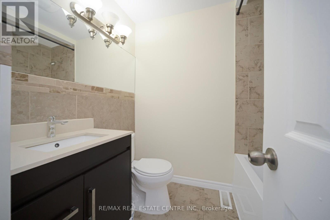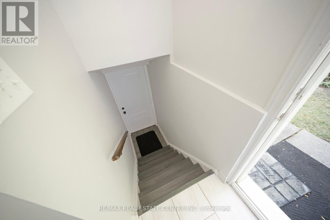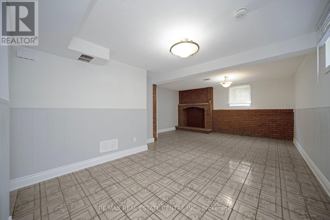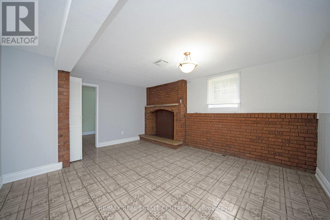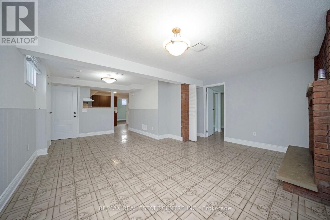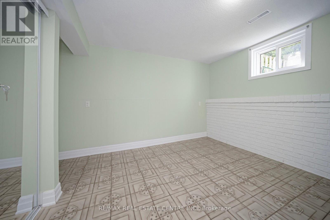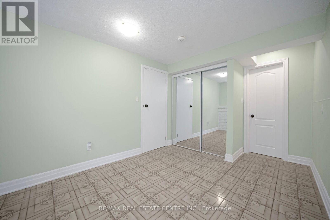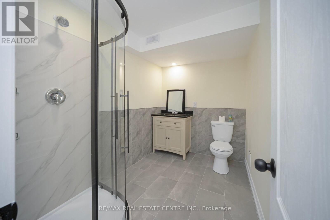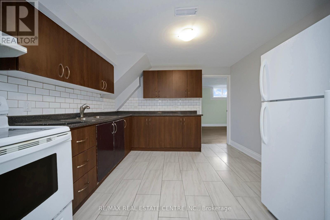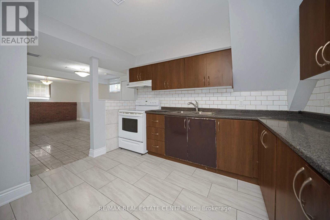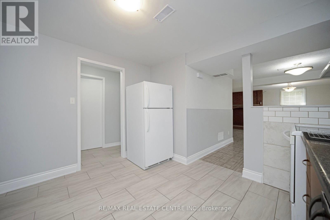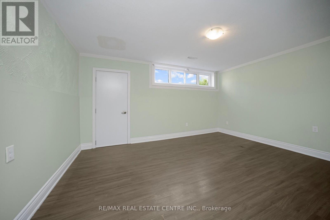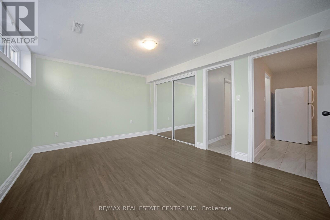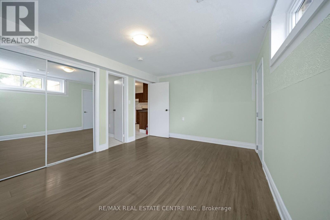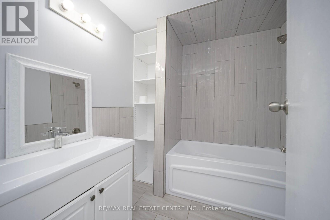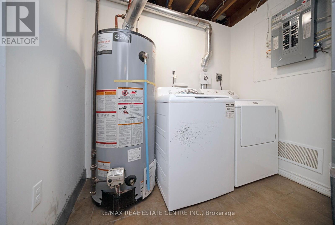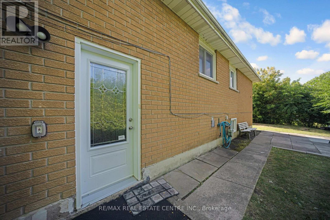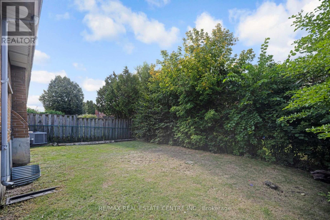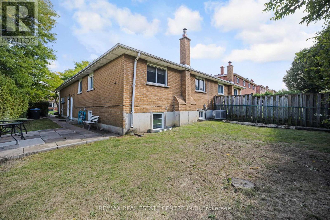5 Bedroom
4 Bathroom
700 - 1100 sqft
Bungalow
Central Air Conditioning
Forced Air
$949,900
Well-Maintained 3-Bedroom Corner Lot Bungalow in Brampton's Desirable "M" Section! Don't miss this exceptional opportunity to own a beautifully maintained semi-detached bungalow situated on a spacious corner lot in one of Brampton's most sought-after neighborhoods. The main floor features three generous bedrooms, including a primary bedroom with a private 4-piece ensuite. Enjoy a bright and open-concept living and dining area with quality laminate flooring throughout. The modern kitchen is equipped with granite countertops, stainless steel appliances including a gas stove, and a stylish backsplash, along with a second 4-piece washroom for added convenience. The legal basement apartment (second dwelling unit) has a separate side entrance and offers two spacious bedrooms, two full bathrooms, its own laundry, a large kitchen, and a rec room making it ideal for extended family or as a great source of rental income. ( Separate Hydro Meter for Basement ) Outside, the property offers ample parking for up to four vehicles on the driveway and sits on a well-maintained lot with excellent curb appeal. This home is perfect for investors, first-time buyers, or multi-generational families looking for space, flexibility, and fantastic value in a prime Brampton location. Act fast this opportunity won't last! (id:41954)
Open House
This property has open houses!
Starts at:
2:00 pm
Ends at:
4:00 pm
Property Details
|
MLS® Number
|
W12386075 |
|
Property Type
|
Single Family |
|
Community Name
|
Central Park |
|
Equipment Type
|
Air Conditioner, Water Heater, Furnace |
|
Parking Space Total
|
4 |
|
Rental Equipment Type
|
Air Conditioner, Water Heater, Furnace |
Building
|
Bathroom Total
|
4 |
|
Bedrooms Above Ground
|
3 |
|
Bedrooms Below Ground
|
2 |
|
Bedrooms Total
|
5 |
|
Appliances
|
Dishwasher, Dryer, Two Stoves, Two Washers, Two Refrigerators |
|
Architectural Style
|
Bungalow |
|
Basement Features
|
Apartment In Basement |
|
Basement Type
|
N/a |
|
Construction Style Attachment
|
Semi-detached |
|
Cooling Type
|
Central Air Conditioning |
|
Exterior Finish
|
Brick |
|
Flooring Type
|
Laminate, Ceramic |
|
Foundation Type
|
Brick |
|
Heating Fuel
|
Natural Gas |
|
Heating Type
|
Forced Air |
|
Stories Total
|
1 |
|
Size Interior
|
700 - 1100 Sqft |
|
Type
|
House |
|
Utility Water
|
Municipal Water |
Parking
Land
|
Acreage
|
No |
|
Sewer
|
Sanitary Sewer |
|
Size Depth
|
107 Ft ,3 In |
|
Size Frontage
|
39 Ft |
|
Size Irregular
|
39 X 107.3 Ft |
|
Size Total Text
|
39 X 107.3 Ft |
Rooms
| Level |
Type |
Length |
Width |
Dimensions |
|
Basement |
Bedroom |
4.37 m |
3.34 m |
4.37 m x 3.34 m |
|
Basement |
Bedroom |
4.1 m |
3 m |
4.1 m x 3 m |
|
Main Level |
Living Room |
7.1 m |
3.51 m |
7.1 m x 3.51 m |
|
Main Level |
Dining Room |
7.1 m |
3.51 m |
7.1 m x 3.51 m |
|
Main Level |
Kitchen |
4.23 m |
3.35 m |
4.23 m x 3.35 m |
|
Main Level |
Primary Bedroom |
3.93 m |
3.52 m |
3.93 m x 3.52 m |
|
Main Level |
Bedroom 2 |
4.24 m |
2.77 m |
4.24 m x 2.77 m |
|
Main Level |
Bedroom 3 |
3.17 m |
2.73 m |
3.17 m x 2.73 m |
Utilities
|
Cable
|
Available |
|
Sewer
|
Installed |
https://www.realtor.ca/real-estate/28825095/35-madison-street-brampton-central-park-central-park
