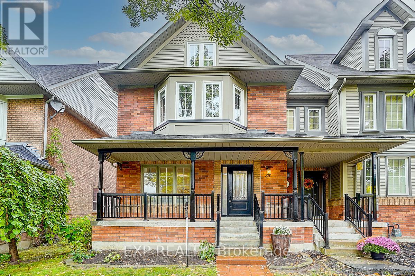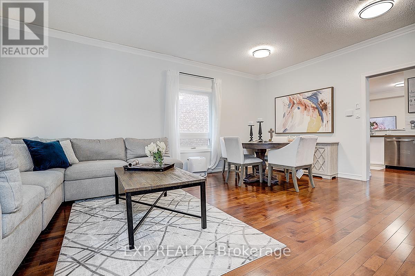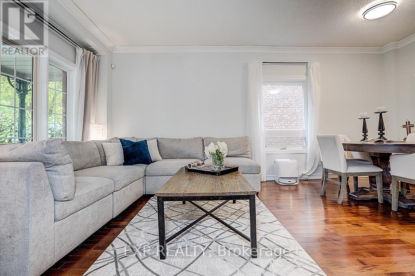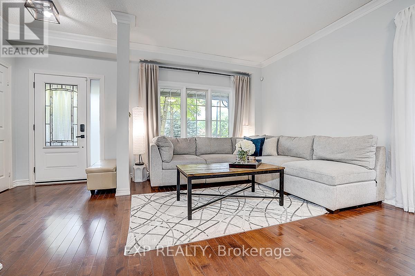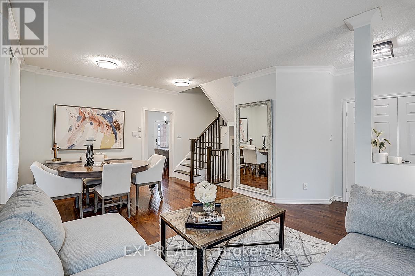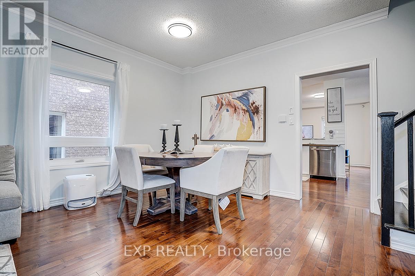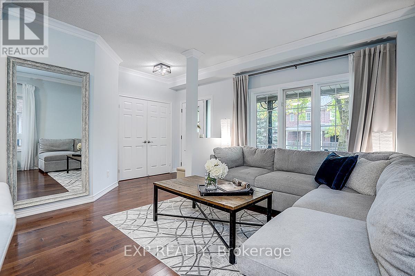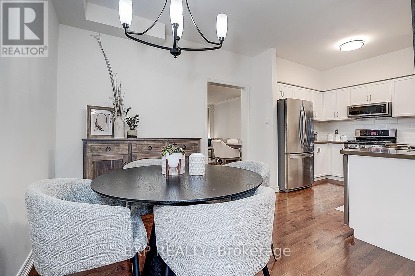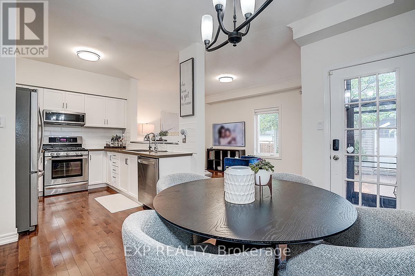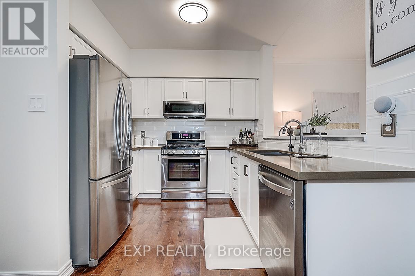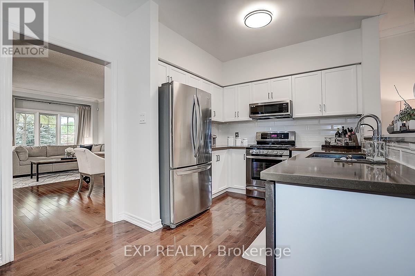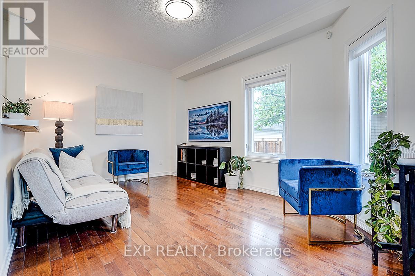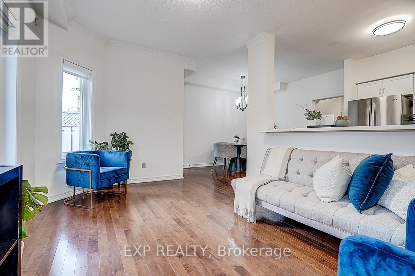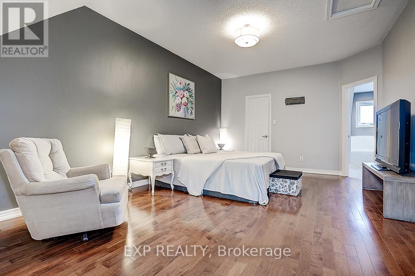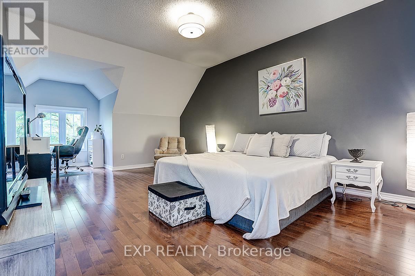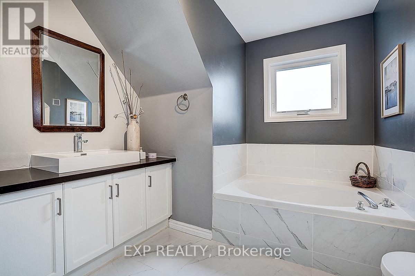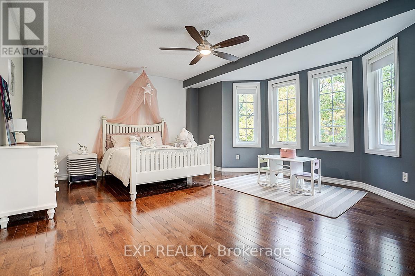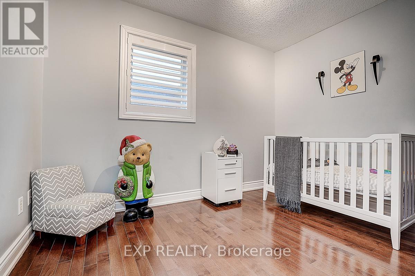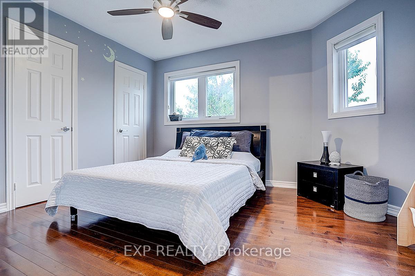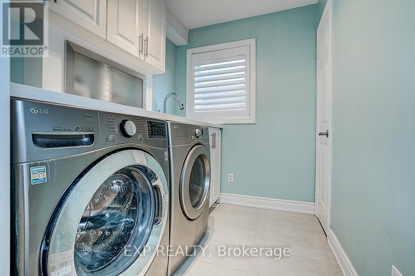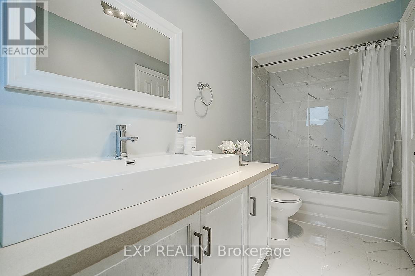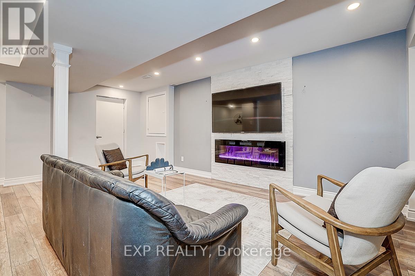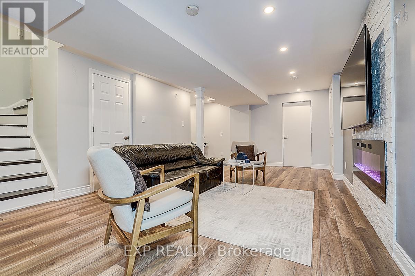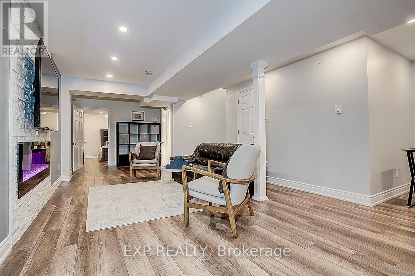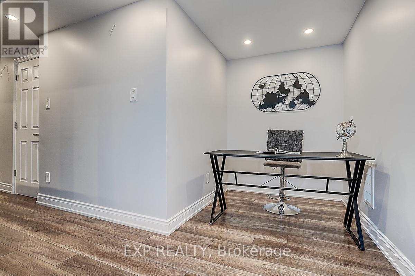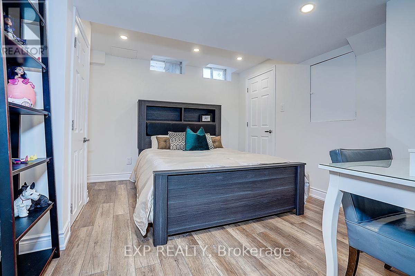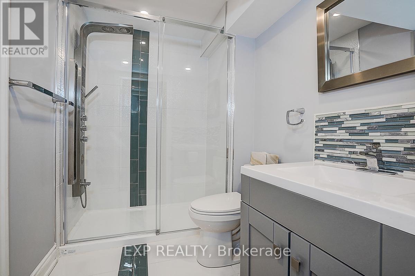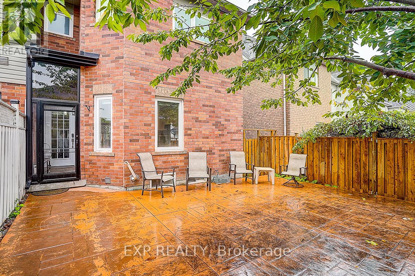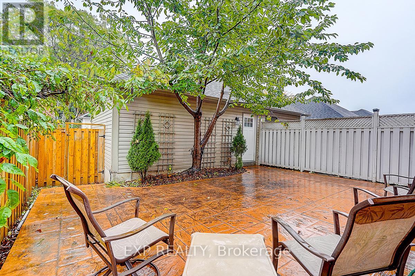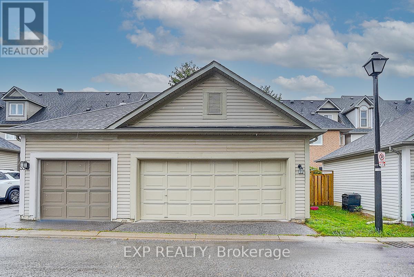35 Luxton Avenue Aurora (Bayview Wellington), Ontario L4G 7J8
$1,025,000
Rare End-Unit Freehold Townhouse Offers The Perfect Blend Of Space, Comfort, And Family-Friendly Living. With Over 2,100 Sq. Ft. Plus A Fully Finished Basement, It Feels More Like A Semi-Detached Home Than A Townhouse.Step Inside To A Bright, Open Main Floor Where 9-Ft Ceilings And Large Windows Fill The Home With Natural Light. The Modern Layout Makes It Easy To Keep An Eye On Little Ones While Cooking Dinner Or Hosting Family Gatherings.Upstairs, You'll Find 4 Generously Sized Bedrooms, Plenty Of Room For Kids, A Nursery, Or A Home Office. The Finished Basement Adds Even More Flexibility, Featuring A Spacious Family Room With A Cozy Fireplace, A 3-Piece Washroom, And An Additional Bedroom Perfect For Guests, A Playroom, Or Teen Retreat. With No Carpet Throughout, This Home Is Easy To Maintain And Keeps Allergies In Check. Outside, Enjoy Your Private Backyard With A Beautiful Cherry Tree Ideal For Summer Barbecues, Playtime, Or Quiet Evenings. Families Will Love The Double Car Garage With An Electric Charger, Close Proximity To Excellent Schools, Nearby Parks, And Nature Trails. Located In One Of Auroras Most Sought-After Neighbourhoods, You're Just Minutes From Highway 404, The Aurora Arboretum, And Every Convenience Your Family Needs. Spacious, Modern, And Move-In Ready This Is The Home Where Your Family's Next Chapter Begins! (id:41954)
Open House
This property has open houses!
1:00 pm
Ends at:4:00 pm
1:00 pm
Ends at:4:00 pm
Property Details
| MLS® Number | N12428171 |
| Property Type | Single Family |
| Neigbourhood | Wellington Lanes |
| Community Name | Bayview Wellington |
| Amenities Near By | Park, Public Transit, Schools |
| Community Features | Community Centre, School Bus |
| Features | Carpet Free |
| Parking Space Total | 2 |
| Structure | Deck |
Building
| Bathroom Total | 4 |
| Bedrooms Above Ground | 4 |
| Bedrooms Below Ground | 1 |
| Bedrooms Total | 5 |
| Appliances | Garage Door Opener Remote(s), Dishwasher, Dryer, Garage Door Opener, Microwave, Stove, Washer, Window Coverings, Refrigerator |
| Basement Development | Finished |
| Basement Type | N/a (finished) |
| Construction Style Attachment | Attached |
| Cooling Type | Central Air Conditioning |
| Exterior Finish | Brick, Wood |
| Fireplace Present | Yes |
| Flooring Type | Hardwood, Laminate |
| Foundation Type | Poured Concrete |
| Half Bath Total | 1 |
| Heating Fuel | Natural Gas |
| Heating Type | Forced Air |
| Stories Total | 2 |
| Size Interior | 2000 - 2500 Sqft |
| Type | Row / Townhouse |
| Utility Water | Municipal Water |
Parking
| Detached Garage | |
| Garage |
Land
| Acreage | No |
| Land Amenities | Park, Public Transit, Schools |
| Landscape Features | Landscaped |
| Sewer | Sanitary Sewer |
| Size Depth | 96 Ft |
| Size Frontage | 25 Ft ,4 In |
| Size Irregular | 25.4 X 96 Ft |
| Size Total Text | 25.4 X 96 Ft |
Rooms
| Level | Type | Length | Width | Dimensions |
|---|---|---|---|---|
| Second Level | Bedroom | 5.11 m | 3.85 m | 5.11 m x 3.85 m |
| Second Level | Bedroom 2 | 3.81 m | 3.16 m | 3.81 m x 3.16 m |
| Second Level | Bedroom 3 | 3.33 m | 2.3 m | 3.33 m x 2.3 m |
| Third Level | Primary Bedroom | 5.38 m | 3.82 m | 5.38 m x 3.82 m |
| Basement | Office | 1.8 m | 1.72 m | 1.8 m x 1.72 m |
| Basement | Family Room | 8.28 m | 3.8 m | 8.28 m x 3.8 m |
| Basement | Bedroom 5 | 3.8 m | 3.22 m | 3.8 m x 3.22 m |
| Main Level | Living Room | 6.1 m | 3.96 m | 6.1 m x 3.96 m |
| Main Level | Dining Room | 2.84 m | 2.29 m | 2.84 m x 2.29 m |
| Main Level | Kitchen | 3.35 m | 2.84 m | 3.35 m x 2.84 m |
| Main Level | Family Room | 4.54 m | 3.69 m | 4.54 m x 3.69 m |
Utilities
| Cable | Installed |
| Electricity | Installed |
| Sewer | Installed |
Interested?
Contact us for more information
