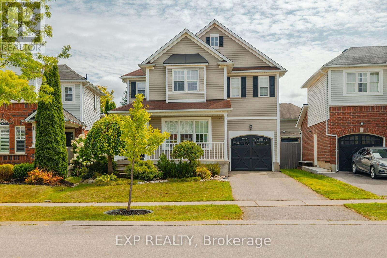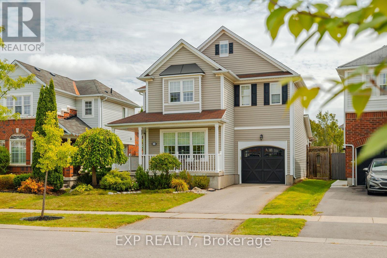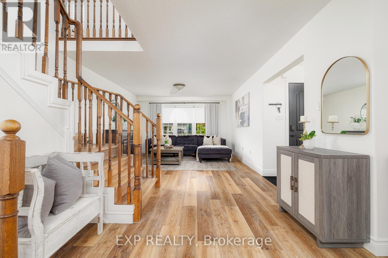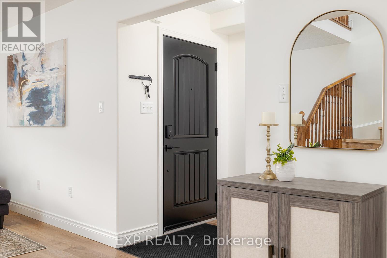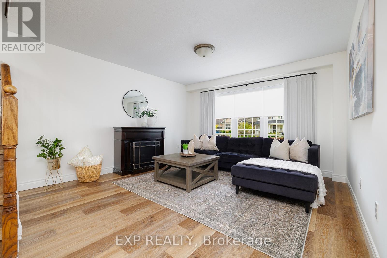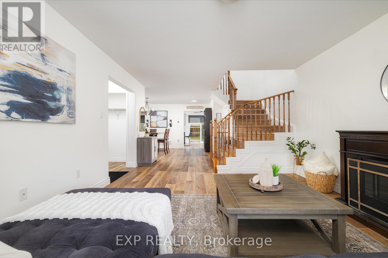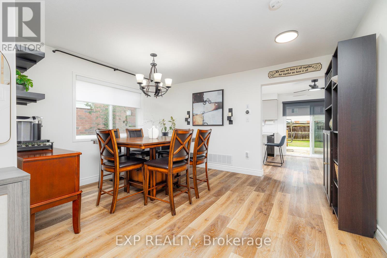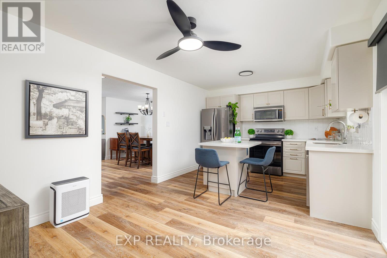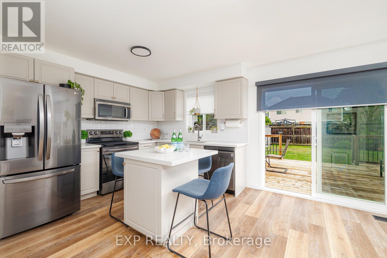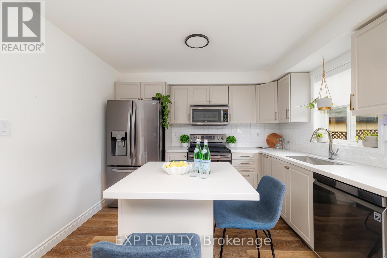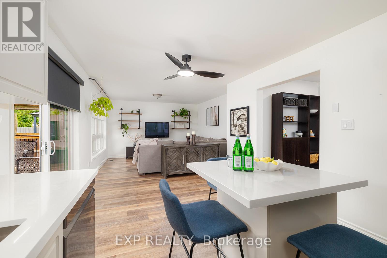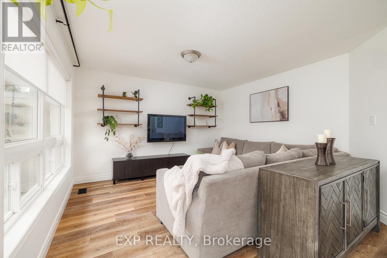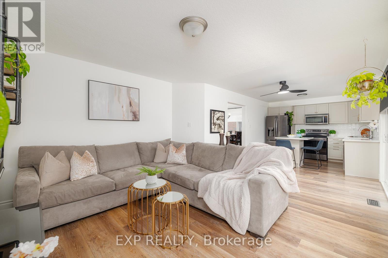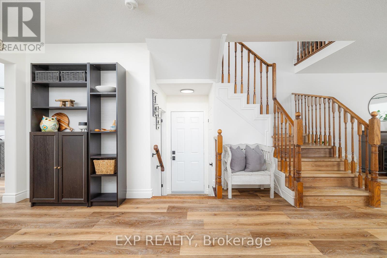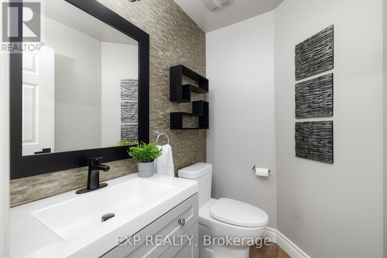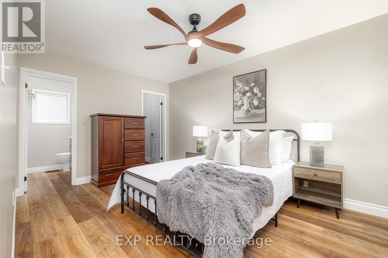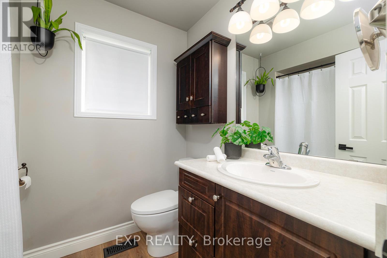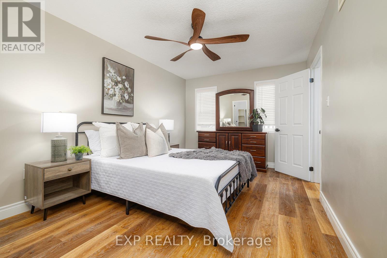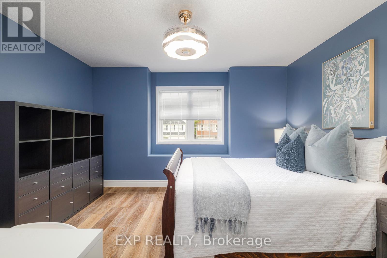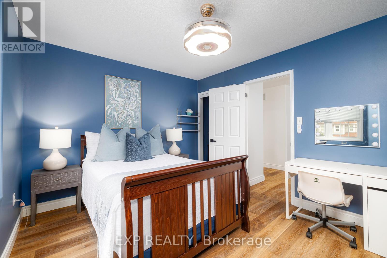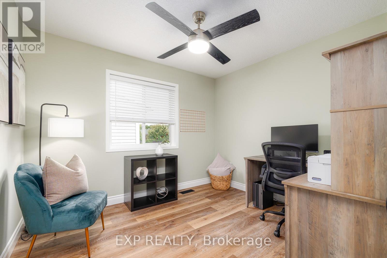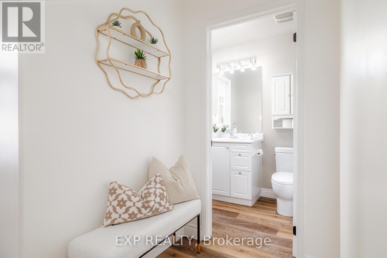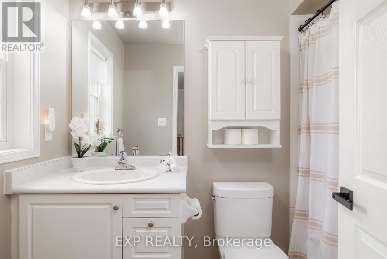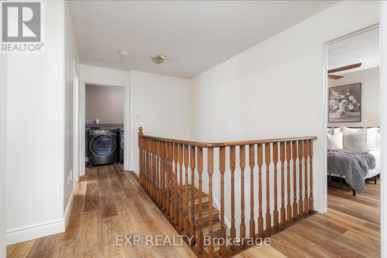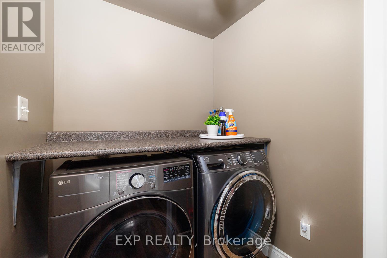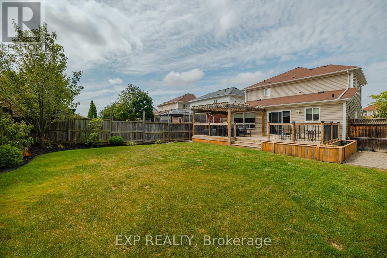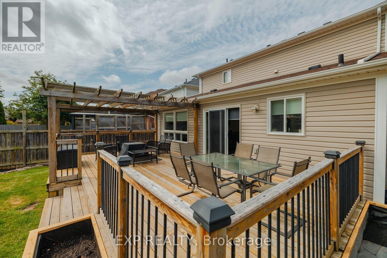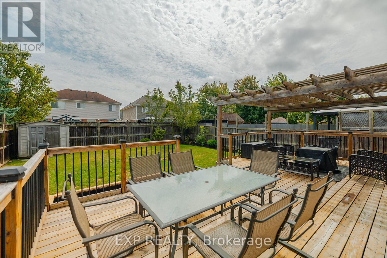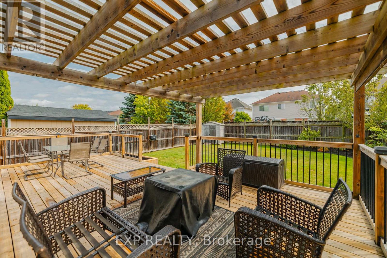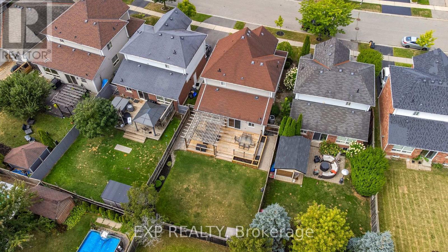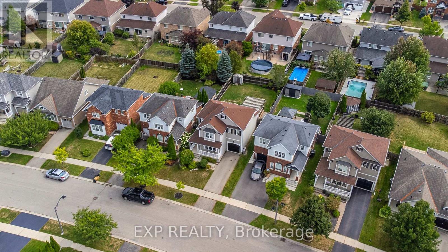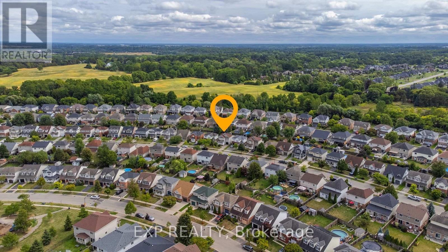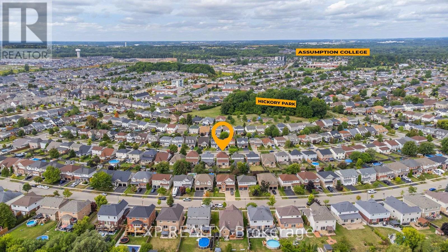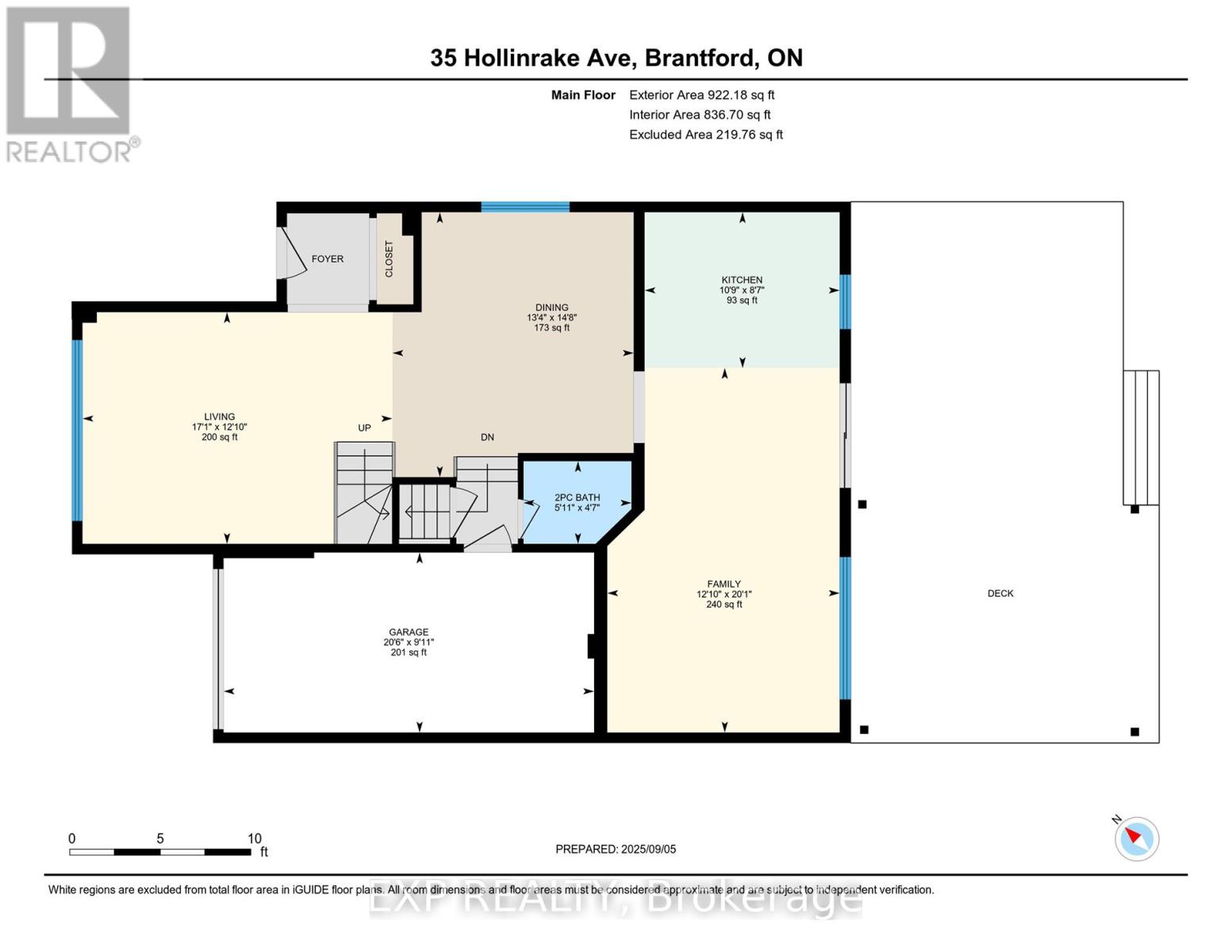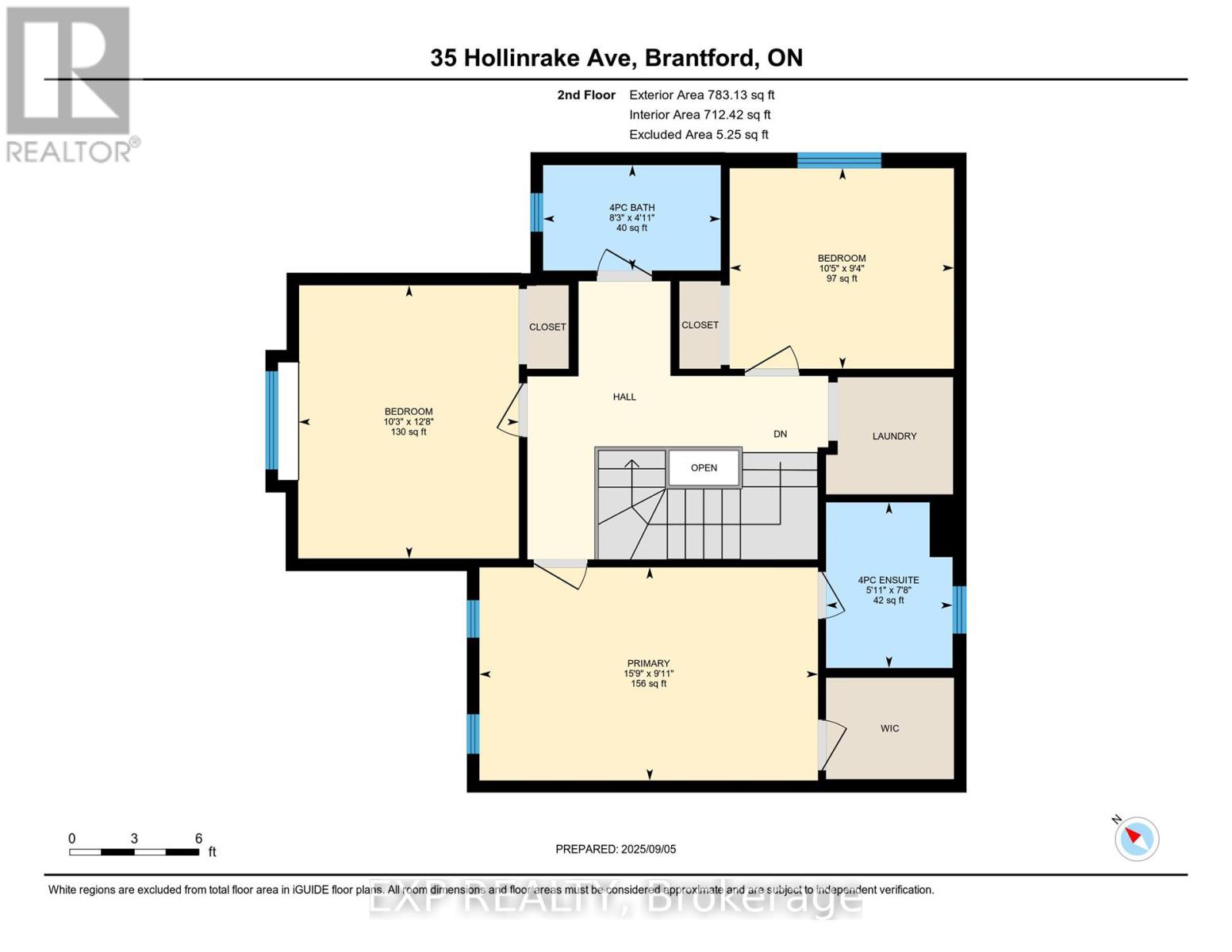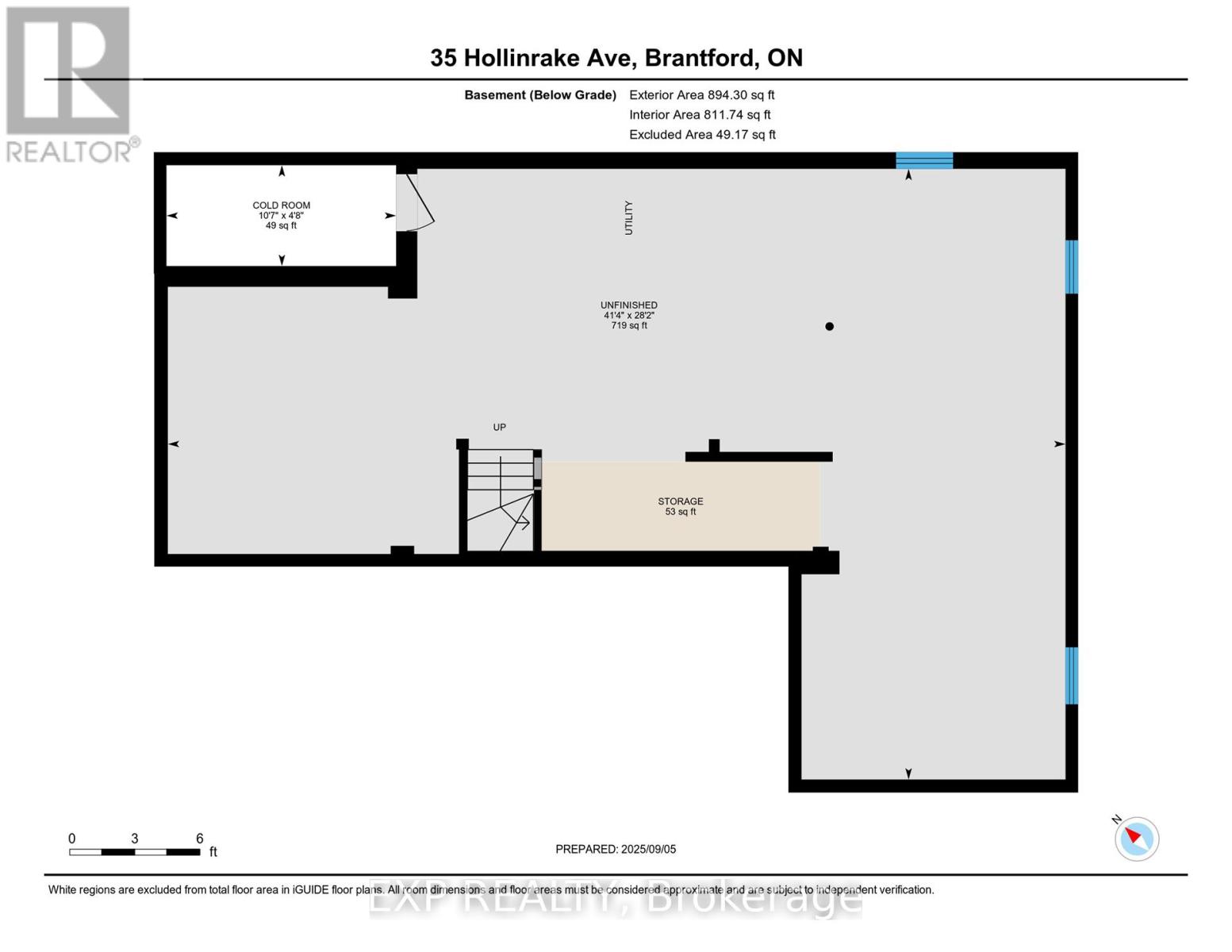3 Bedroom
3 Bathroom
1500 - 2000 sqft
Central Air Conditioning
Forced Air
$699,900
Welcome to this beautifully maintained home, thoughtfully designed for modern living. Step onto the wide side porch and into an inviting interior that blends comfort and style. The open-concept main floor features brand new vinyl flooring that flows seamlessly through the living, dining, and family rooms, creating a warm and cohesive space perfect for everyday living and entertaining. The family room opens into a spacious kitchen complete with light cabinetry, stainless steel appliances, and stunning brand new quartz countertops offering both elegance and functionality. Large patio doors lead to a fully fenced backyard, where you'll find a generous 30 x 16 wooden deck with a pergola, providing the ideal setting for outdoor relaxation or gatherings. Upstairs, new vinyl flooring continues throughout, enhancing the clean, modern feel of the home. Additional highlights include a brand new central air conditioning unit for year-round comfort and convenient inside access to the garage, making this home as practical as it is beautiful. Ideally located just minutes from Hickory Park, Walter Gretzky Elementary School, Assumption College, and a variety of major amenities, this home offers both convenience and a strong sense of community perfect for families and professionals alike. (id:41954)
Property Details
|
MLS® Number
|
X12387508 |
|
Property Type
|
Single Family |
|
Amenities Near By
|
Hospital, Park, Place Of Worship, Schools |
|
Community Features
|
Community Centre |
|
Equipment Type
|
Water Heater |
|
Parking Space Total
|
3 |
|
Rental Equipment Type
|
Water Heater |
Building
|
Bathroom Total
|
3 |
|
Bedrooms Above Ground
|
3 |
|
Bedrooms Total
|
3 |
|
Appliances
|
Dishwasher, Dryer, Microwave, Stove, Washer, Refrigerator |
|
Basement Development
|
Unfinished |
|
Basement Type
|
Full (unfinished) |
|
Construction Style Attachment
|
Detached |
|
Cooling Type
|
Central Air Conditioning |
|
Exterior Finish
|
Vinyl Siding |
|
Foundation Type
|
Poured Concrete |
|
Half Bath Total
|
1 |
|
Heating Fuel
|
Natural Gas |
|
Heating Type
|
Forced Air |
|
Stories Total
|
2 |
|
Size Interior
|
1500 - 2000 Sqft |
|
Type
|
House |
|
Utility Water
|
Municipal Water |
Parking
Land
|
Acreage
|
No |
|
Land Amenities
|
Hospital, Park, Place Of Worship, Schools |
|
Sewer
|
Sanitary Sewer |
|
Size Depth
|
118 Ft ,3 In |
|
Size Frontage
|
37 Ft ,8 In |
|
Size Irregular
|
37.7 X 118.3 Ft |
|
Size Total Text
|
37.7 X 118.3 Ft |
Rooms
| Level |
Type |
Length |
Width |
Dimensions |
|
Second Level |
Bathroom |
1.5 m |
2.51 m |
1.5 m x 2.51 m |
|
Second Level |
Bathroom |
2.34 m |
1.8 m |
2.34 m x 1.8 m |
|
Second Level |
Bedroom |
3.86 m |
3.12 m |
3.86 m x 3.12 m |
|
Second Level |
Bedroom |
2.84 m |
3.17 m |
2.84 m x 3.17 m |
|
Second Level |
Primary Bedroom |
3.02 m |
4.8 m |
3.02 m x 4.8 m |
|
Basement |
Cold Room |
1.42 m |
3.23 m |
1.42 m x 3.23 m |
|
Basement |
Other |
1.24 m |
3.91 m |
1.24 m x 3.91 m |
|
Basement |
Other |
8.59 m |
12.6 m |
8.59 m x 12.6 m |
|
Main Level |
Bathroom |
1.4 m |
1.8 m |
1.4 m x 1.8 m |
|
Main Level |
Dining Room |
4.47 m |
4.06 m |
4.47 m x 4.06 m |
|
Main Level |
Family Room |
6.12 m |
3.91 m |
6.12 m x 3.91 m |
|
Main Level |
Kitchen |
2.62 m |
3.28 m |
2.62 m x 3.28 m |
|
Main Level |
Living Room |
3.91 m |
5.21 m |
3.91 m x 5.21 m |
https://www.realtor.ca/real-estate/28827886/35-hollinrake-avenue-brantford
