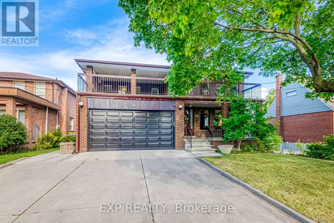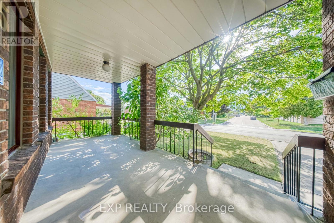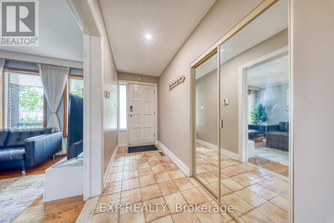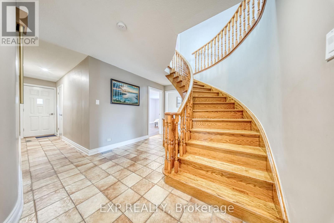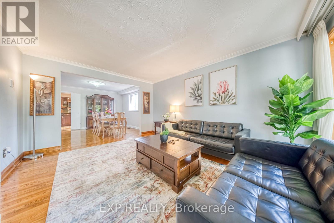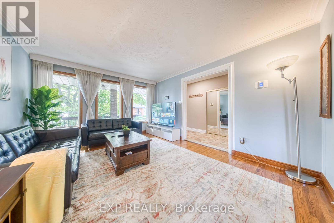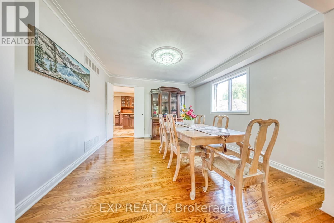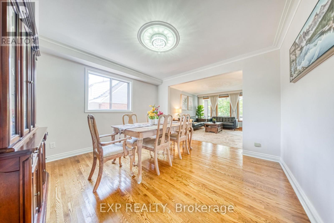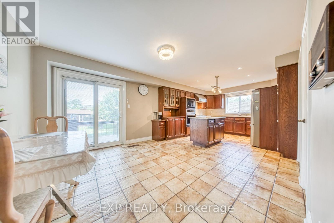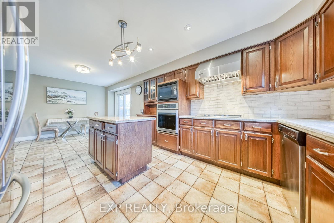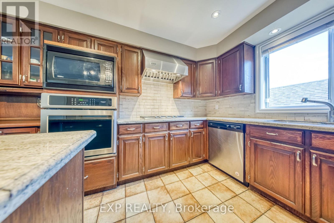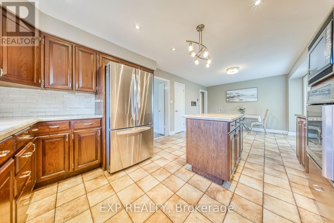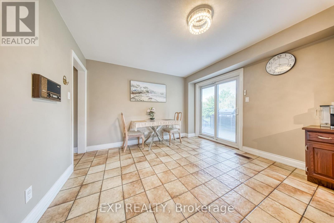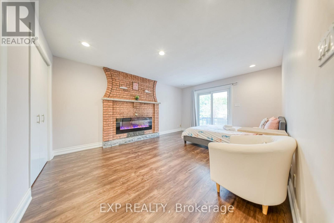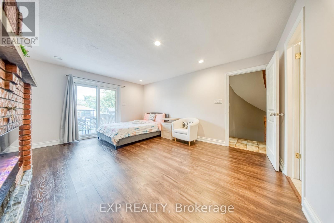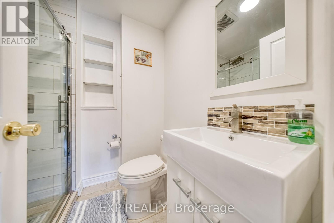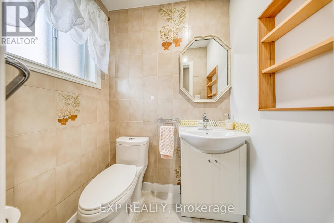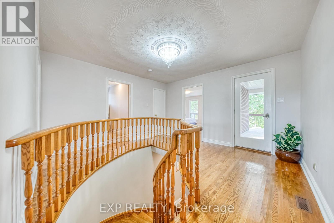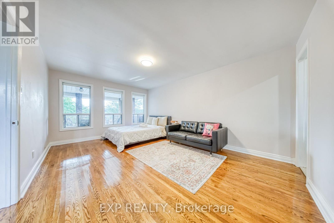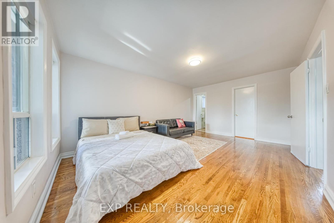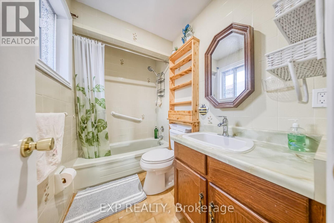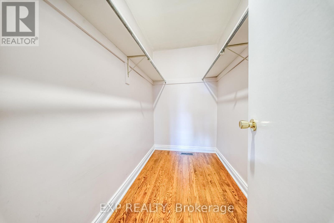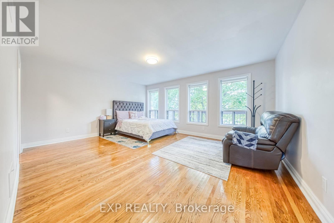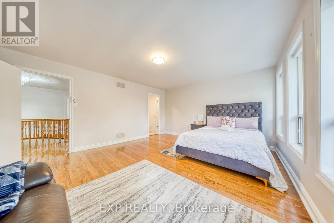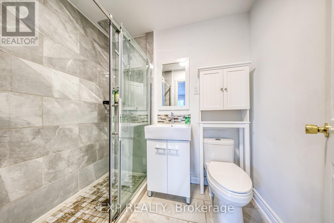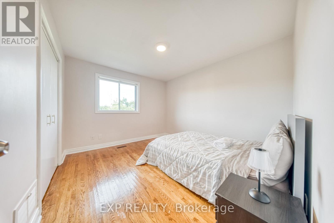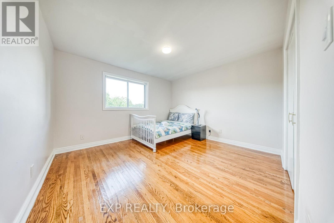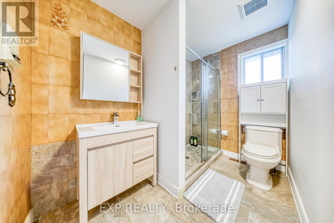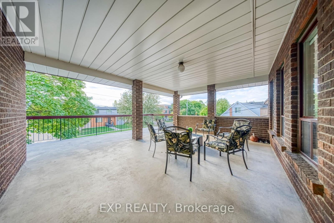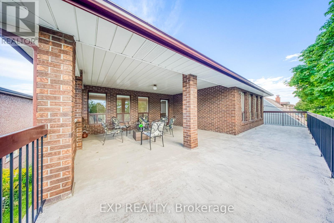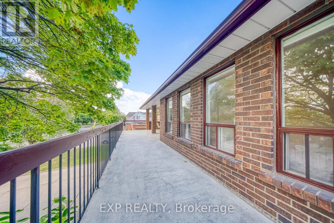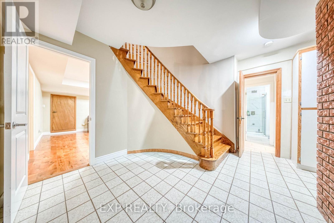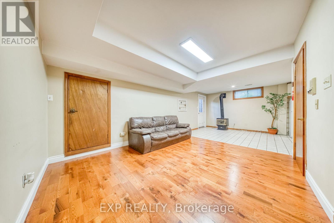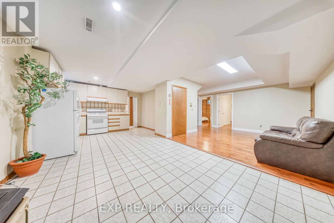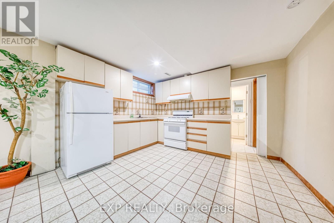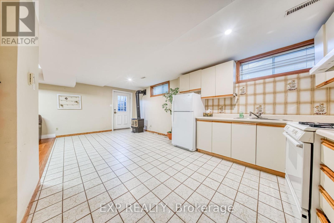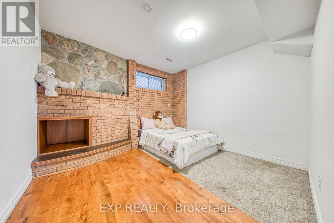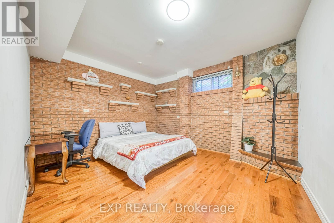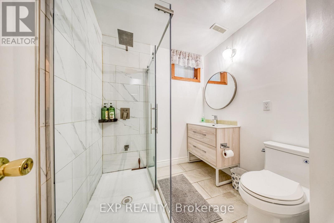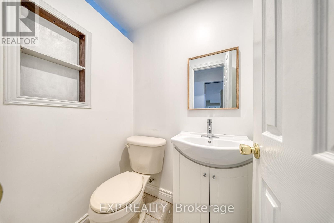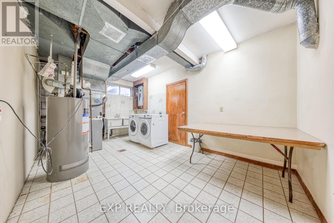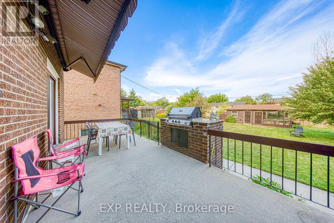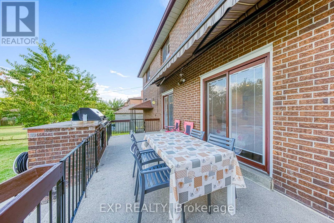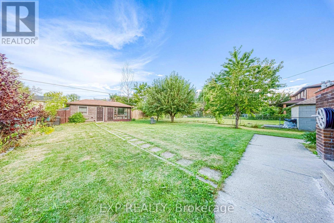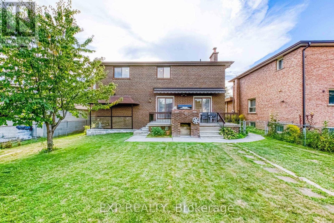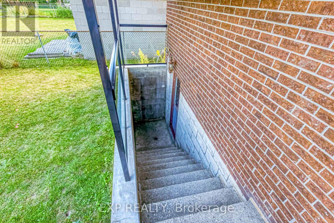7 Bedroom
7 Bathroom
2500 - 3000 sqft
Fireplace
Central Air Conditioning
Forced Air
$1,680,000
A rare combination of prime location and multi-functional living awaits in this beautifully upgraded executive home! This stunning home offers spacious approximately 4,500 sqf of modern design living space with numerous high-end upgrades completed in 2020. What is exceptional about this home: 1) Rare large In-law suite on the main floor with renovated 4 piece bath, closet & sliding doors to the deck ; 2) Bright gourmet kitchen with granite countertop, built in oven & microwave, stainless steel appliances, generous breakfast space & direct access to the deck; 3) Sun-filled and oversized primary suite boasts a 4-piece bath & walk-in closet; 4) Three bedrooms out of five have their own 4-piece baths; 5) All bedrooms are big enough to fit queen or king size beds & still leave room for extras i.e. study space; 6) second-floor massive partially covered veranda offers great views & is perfect for relaxation or entertainment. 7) Finished basement with a separate entrance, kitchen, 2 bedrooms, 2 renovated baths and 3 big storage rooms. 8) Huge & clean backyard; 9) 2 car attached garage & 4 car driveway; 10) Location: steps to great schools, steps to Yorkdale and Lawrence West subway stations, Yorkdale shopping mall, close to TTC , minutes to Highways 401& 400 , convenient TTC commute to York University, surrounded by parks and real community vibes. New A/C unit installed in 2024. For a full list of features & upgrades refer to the feature sheet. (id:41954)
Property Details
|
MLS® Number
|
W12424021 |
|
Property Type
|
Single Family |
|
Community Name
|
Yorkdale-Glen Park |
|
Equipment Type
|
Water Heater |
|
Features
|
Carpet Free, Guest Suite, In-law Suite |
|
Parking Space Total
|
6 |
|
Rental Equipment Type
|
Water Heater |
Building
|
Bathroom Total
|
7 |
|
Bedrooms Above Ground
|
5 |
|
Bedrooms Below Ground
|
2 |
|
Bedrooms Total
|
7 |
|
Amenities
|
Fireplace(s) |
|
Appliances
|
Garage Door Opener Remote(s), Oven - Built-in, Range, Dryer, Microwave, Two Stoves, Washer, Two Refrigerators |
|
Basement Development
|
Finished |
|
Basement Features
|
Separate Entrance, Walk Out |
|
Basement Type
|
N/a (finished) |
|
Construction Style Attachment
|
Detached |
|
Cooling Type
|
Central Air Conditioning |
|
Exterior Finish
|
Brick |
|
Fireplace Present
|
Yes |
|
Fireplace Total
|
2 |
|
Flooring Type
|
Hardwood |
|
Foundation Type
|
Block |
|
Half Bath Total
|
2 |
|
Heating Fuel
|
Natural Gas |
|
Heating Type
|
Forced Air |
|
Stories Total
|
2 |
|
Size Interior
|
2500 - 3000 Sqft |
|
Type
|
House |
|
Utility Water
|
Municipal Water |
Parking
Land
|
Acreage
|
No |
|
Sewer
|
Sanitary Sewer |
|
Size Depth
|
150 Ft |
|
Size Frontage
|
50 Ft |
|
Size Irregular
|
50 X 150 Ft |
|
Size Total Text
|
50 X 150 Ft |
Rooms
| Level |
Type |
Length |
Width |
Dimensions |
|
Second Level |
Primary Bedroom |
5.2 m |
3.7 m |
5.2 m x 3.7 m |
|
Second Level |
Bedroom 2 |
5.2 m |
4.3 m |
5.2 m x 4.3 m |
|
Second Level |
Bedroom 3 |
3.7 m |
3.4 m |
3.7 m x 3.4 m |
|
Second Level |
Bedroom 4 |
3.4 m |
3.1 m |
3.4 m x 3.1 m |
|
Basement |
Recreational, Games Room |
7.3 m |
3.4 m |
7.3 m x 3.4 m |
|
Basement |
Kitchen |
3.4 m |
3.1 m |
3.4 m x 3.1 m |
|
Basement |
Bedroom |
3.4 m |
3.4 m |
3.4 m x 3.4 m |
|
Basement |
Bedroom 2 |
3.4 m |
3.1 m |
3.4 m x 3.1 m |
|
Main Level |
Living Room |
3.7 m |
3.7 m |
3.7 m x 3.7 m |
|
Main Level |
Dining Room |
4.6 m |
3.7 m |
4.6 m x 3.7 m |
|
Main Level |
Kitchen |
3.7 m |
7.03 m |
3.7 m x 7.03 m |
|
Main Level |
Bedroom 5 |
3.7 m |
4.9 m |
3.7 m x 4.9 m |
https://www.realtor.ca/real-estate/28907288/35-highland-hill-toronto-yorkdale-glen-park-yorkdale-glen-park
