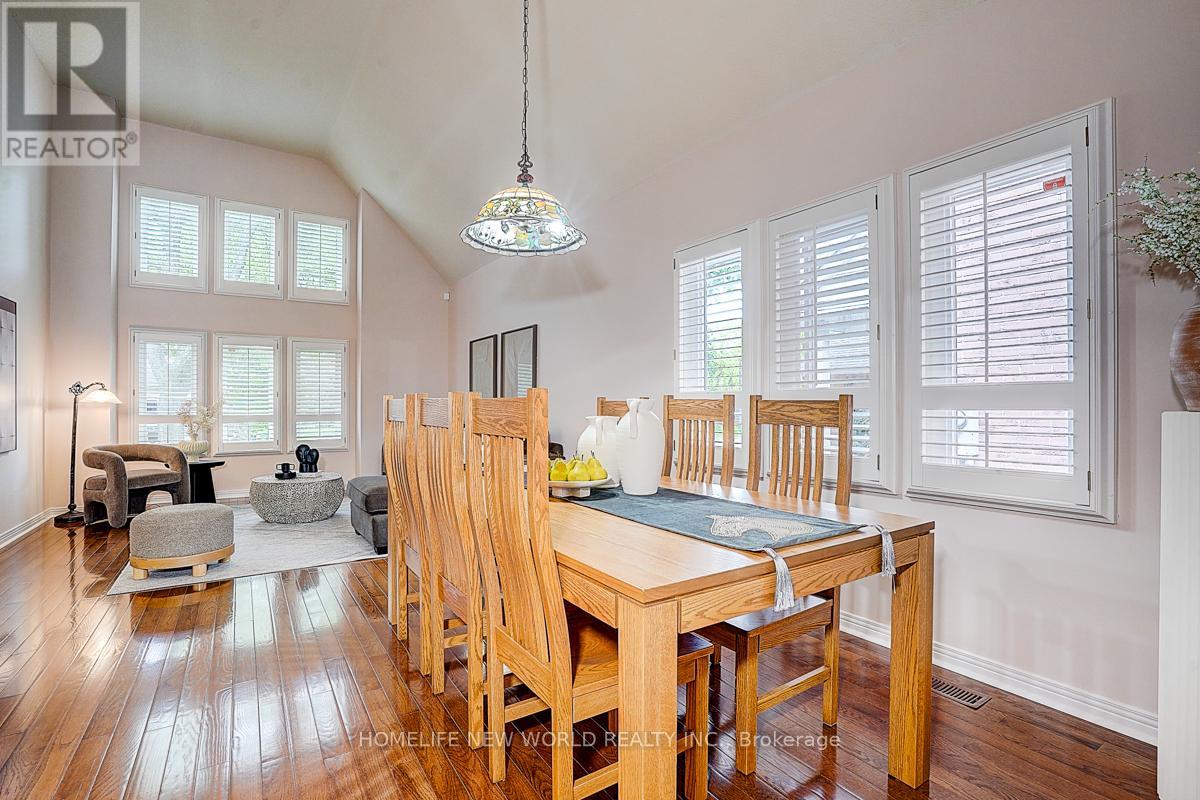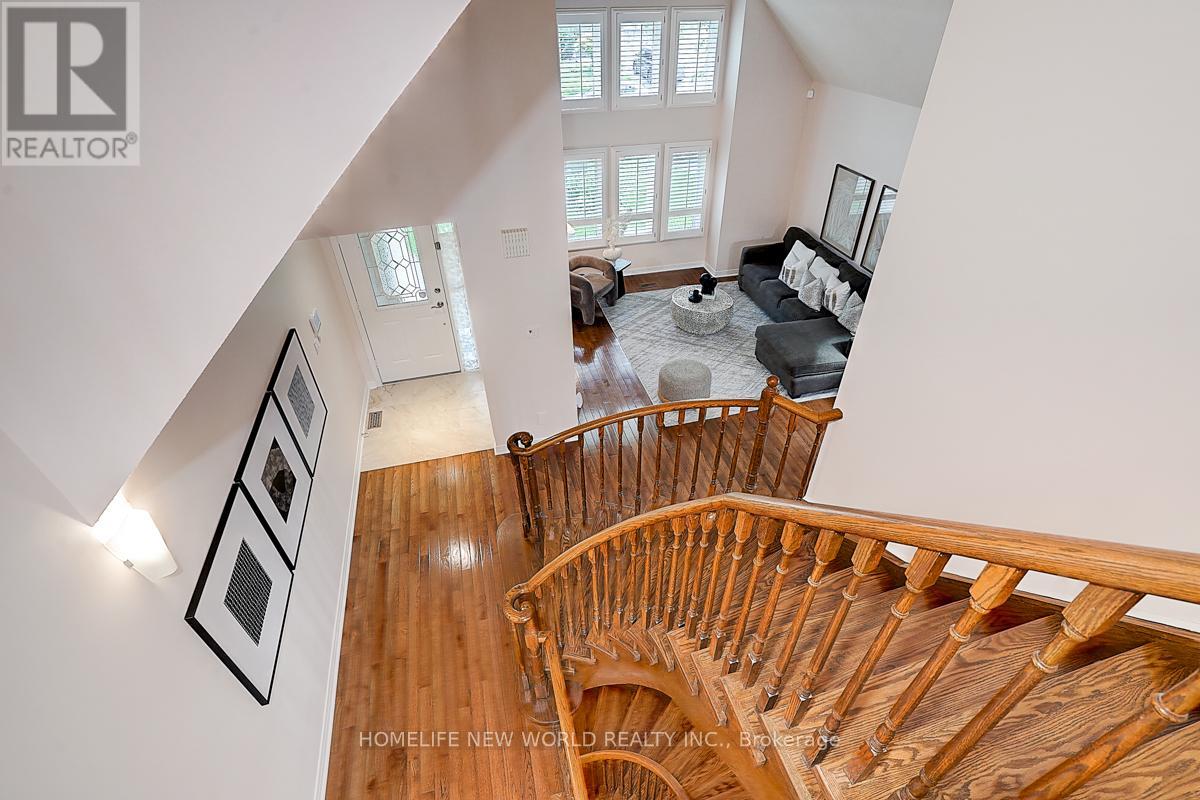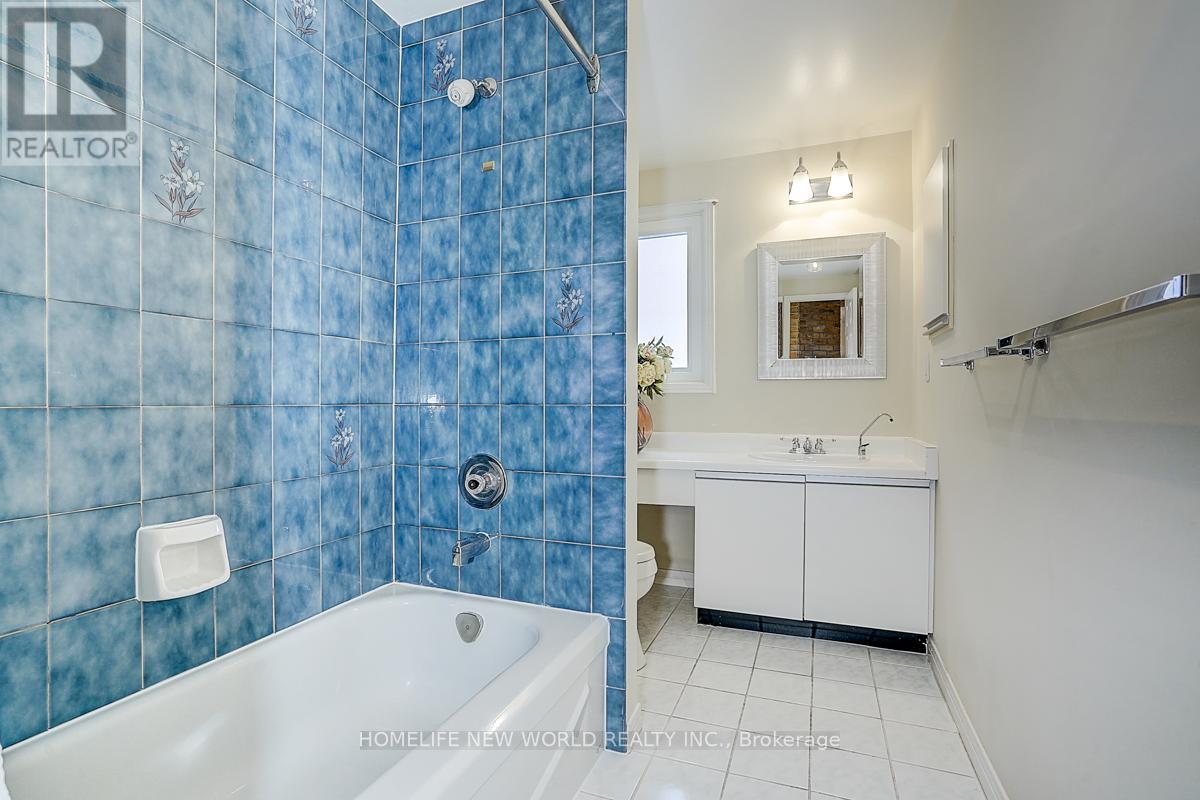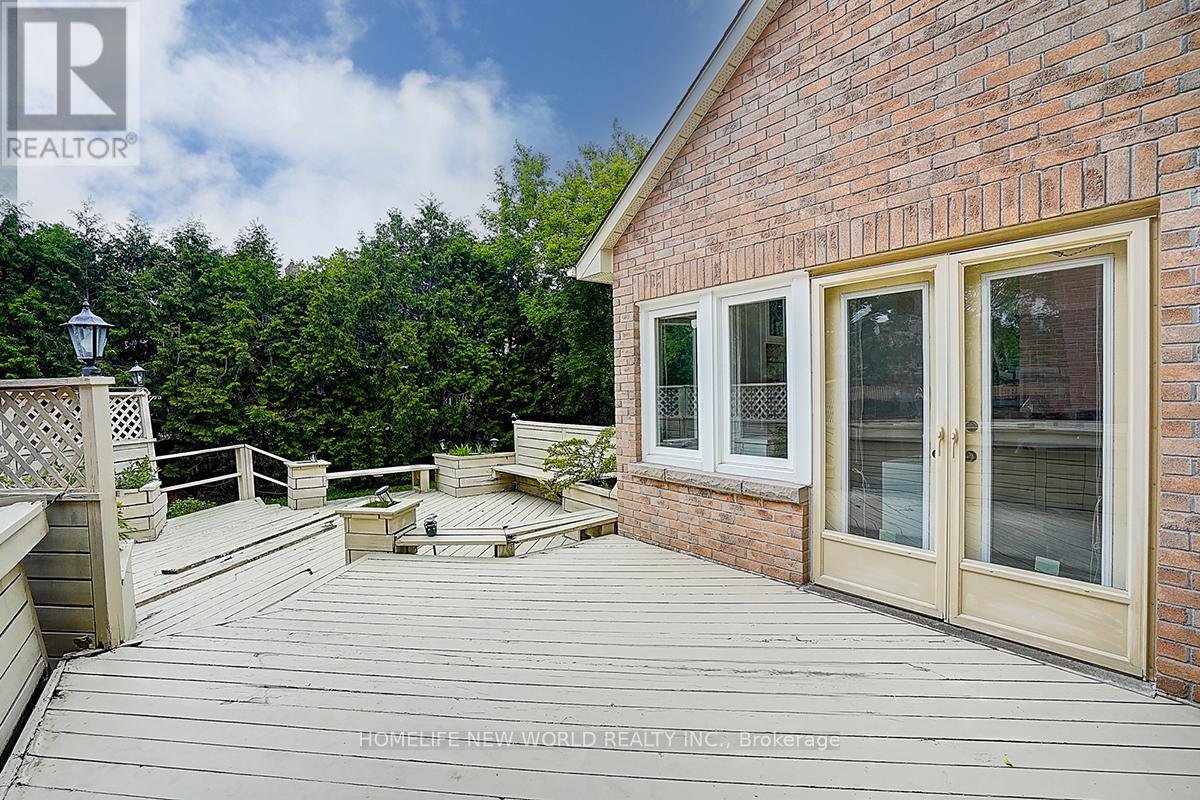35 Hedgewood Drive Markham (Unionville), Ontario L3R 6J6
5 Bedroom
4 Bathroom
2000 - 2500 sqft
Fireplace
Central Air Conditioning
Forced Air
$1,890,000
Location Location Location. Walk To Historic Main St. Cafes, Restaurant, Library, Gallery, Toogood Pond, Unionville. Very Unique Bungaloft With Master On Main Level. Suitable For In-Laws. Cathedral Ceilings. Main Floor (Liv, Din Rm, Great Room). Eat-In Kitchen With Walk-Out To Huge Deck.Finished basement with a spacious recreation room and two additional bedrooms and a bathroom Suitable For Nanny. Walking distance to Main Street, Toogood Pond, Unionville P.S. Markville Secondary School and only a few minutes drive to Markville Mall, Go Train Station, etc. Don't Miss! (id:41954)
Open House
This property has open houses!
May
31
Saturday
Starts at:
2:00 pm
Ends at:4:00 pm
June
1
Sunday
Starts at:
2:00 pm
Ends at:4:00 pm
Property Details
| MLS® Number | N12180781 |
| Property Type | Single Family |
| Community Name | Unionville |
| Parking Space Total | 6 |
Building
| Bathroom Total | 4 |
| Bedrooms Above Ground | 3 |
| Bedrooms Below Ground | 2 |
| Bedrooms Total | 5 |
| Appliances | Central Vacuum, Dishwasher, Dryer, Hood Fan, Stove, Washer, Water Softener, Refrigerator |
| Basement Development | Finished |
| Basement Type | N/a (finished) |
| Construction Style Attachment | Detached |
| Cooling Type | Central Air Conditioning |
| Exterior Finish | Brick |
| Fireplace Present | Yes |
| Flooring Type | Carpeted, Vinyl, Hardwood |
| Foundation Type | Concrete |
| Half Bath Total | 1 |
| Heating Fuel | Natural Gas |
| Heating Type | Forced Air |
| Stories Total | 2 |
| Size Interior | 2000 - 2500 Sqft |
| Type | House |
| Utility Water | Municipal Water |
Parking
| Attached Garage | |
| Garage |
Land
| Acreage | No |
| Sewer | Sanitary Sewer |
| Size Depth | 129 Ft |
| Size Frontage | 49 Ft ,2 In |
| Size Irregular | 49.2 X 129 Ft |
| Size Total Text | 49.2 X 129 Ft |
| Zoning Description | Residential |
Rooms
| Level | Type | Length | Width | Dimensions |
|---|---|---|---|---|
| Second Level | Bedroom 2 | 4.5 m | 4.46 m | 4.5 m x 4.46 m |
| Second Level | Bedroom 3 | 4.66 m | 3.5 m | 4.66 m x 3.5 m |
| Basement | Bedroom 4 | 3.88 m | 3.65 m | 3.88 m x 3.65 m |
| Basement | Bedroom 5 | 6.6 m | 5.96 m | 6.6 m x 5.96 m |
| Basement | Recreational, Games Room | 7.2 m | 6.5 m | 7.2 m x 6.5 m |
| Main Level | Living Room | 8.05 m | 4.05 m | 8.05 m x 4.05 m |
| Main Level | Dining Room | 8.05 m | 4.05 m | 8.05 m x 4.05 m |
| Main Level | Kitchen | 5.2 m | 3.03 m | 5.2 m x 3.03 m |
| Main Level | Family Room | 5.96 m | 4.7 m | 5.96 m x 4.7 m |
| Main Level | Library | 4.18 m | 3.26 m | 4.18 m x 3.26 m |
| Main Level | Primary Bedroom | 4.91 m | 3.52 m | 4.91 m x 3.52 m |
https://www.realtor.ca/real-estate/28383467/35-hedgewood-drive-markham-unionville-unionville
Interested?
Contact us for more information









































