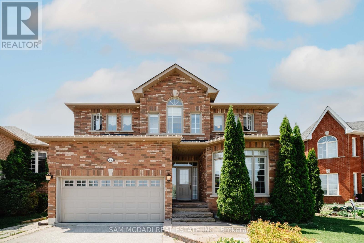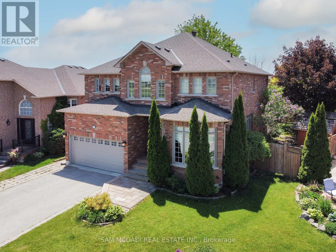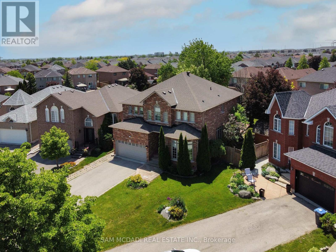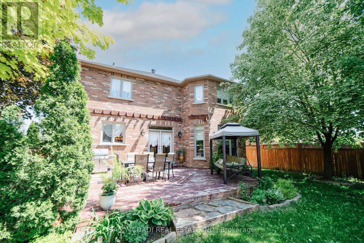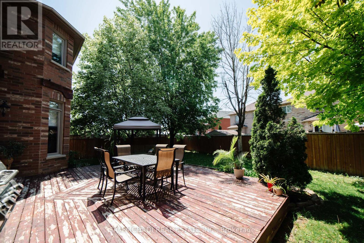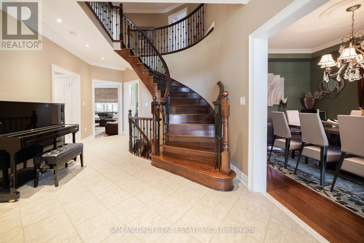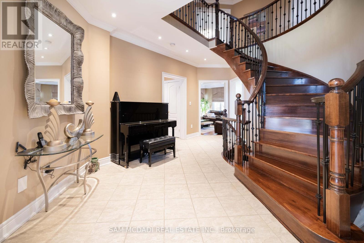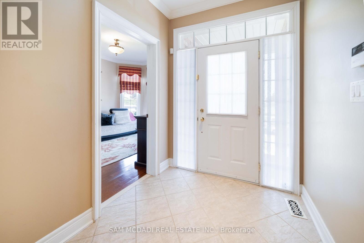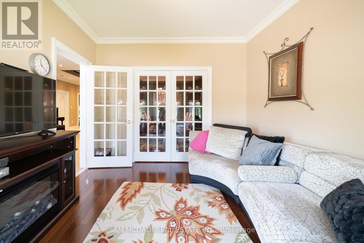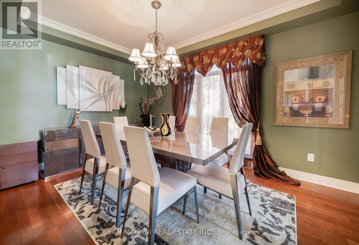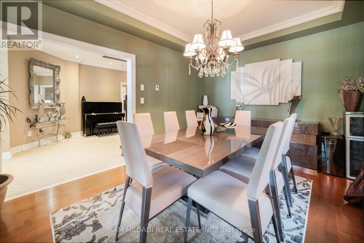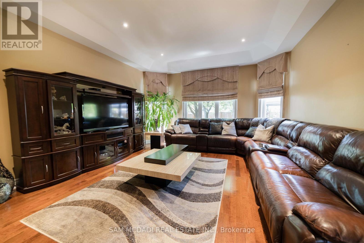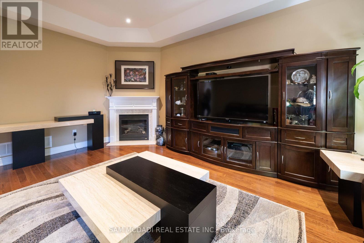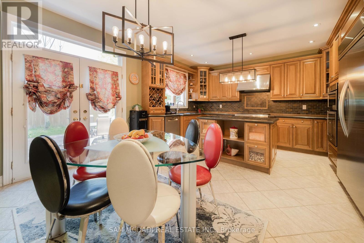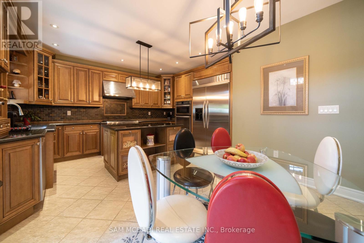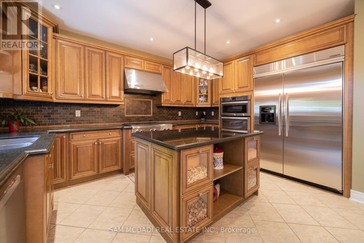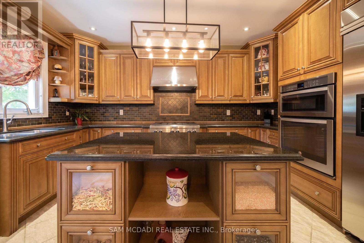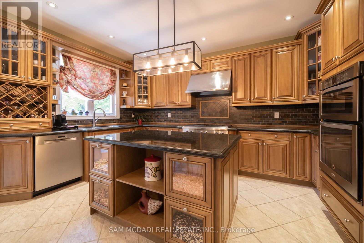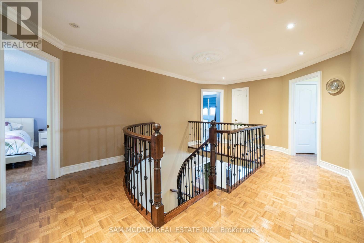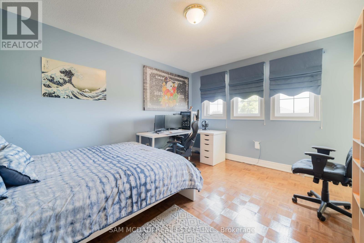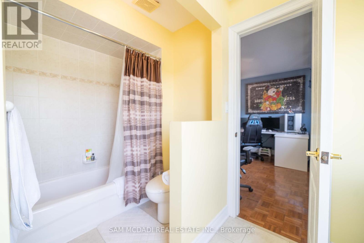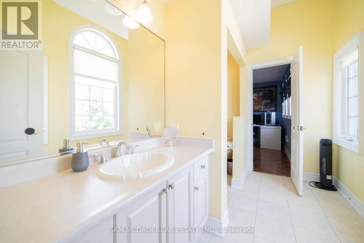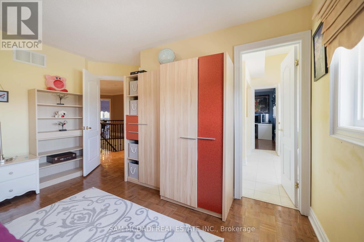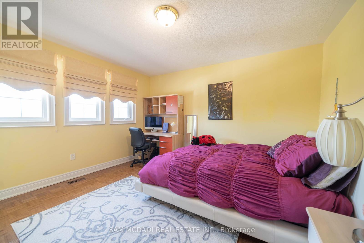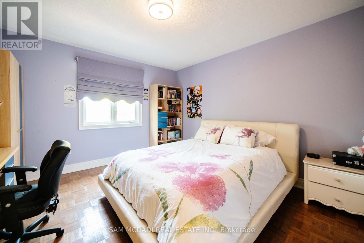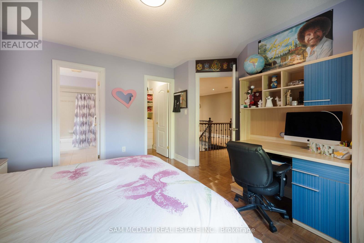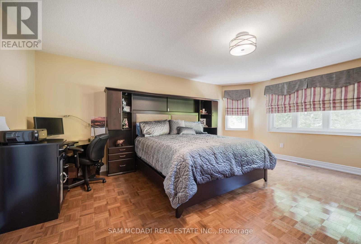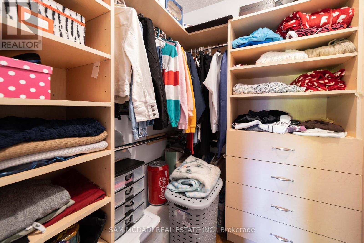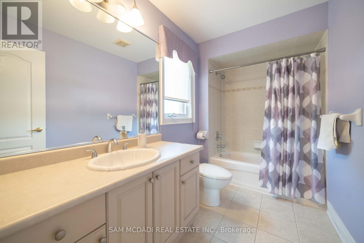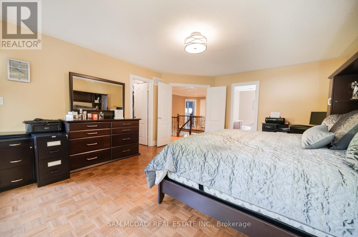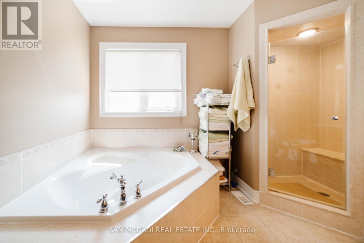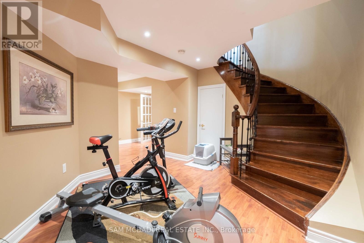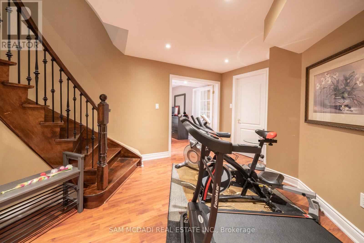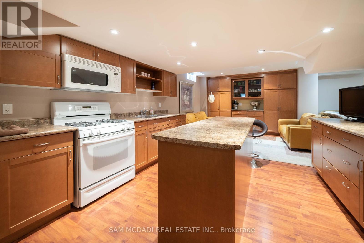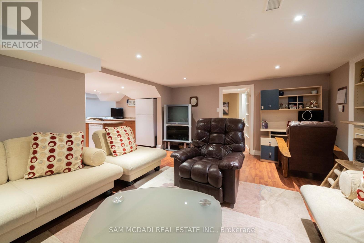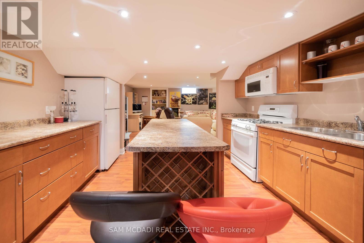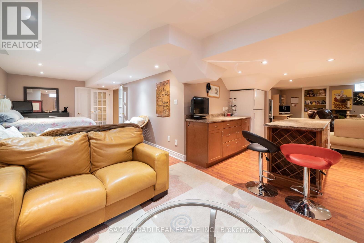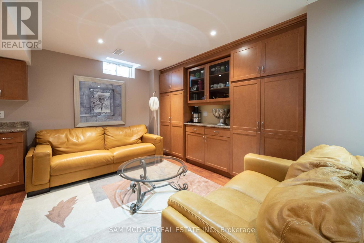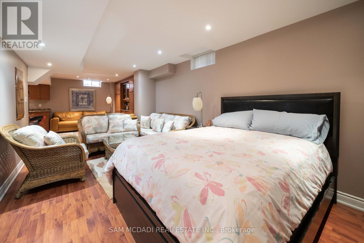5 Bedroom
5 Bathroom
Fireplace
Central Air Conditioning
Forced Air
$1,568,888
Stunning 4+1 Bedrooms Family Home Located In Highly Sought After East Bolton! This Turnkey Home Boasts An Extremely Functional Layout With Large Bedrooms & Modern Finishes Throughout The Home, Including A Large Gourmet Kitchen w/ Centre Island, Built-In S/S Appliances, Granite Countertops, Pot Lights, Smooth Ceilings, Crown Moldings & Hardwood Floors. Located on a Pie Shape Lot, Property is 75ft Wide at Rear & Close To All Major Amenities Such As Shopping, Groceries & Entrainment. Don't miss out on this Amazing Opportunity In A Prime Location. **** EXTRAS **** B/I Kitchen Appliance; Stainless Steel Fridge, Oven, Cooktop, Hood Fan, Microwave & Dishwasher. Washing Machine & Dryer. All Existing Electrical Light Fixtures, Window Covers, Furnaces, A/C & Hot Water Tank (id:41954)
Property Details
|
MLS® Number
|
W8317156 |
|
Property Type
|
Single Family |
|
Community Name
|
Bolton East |
|
Amenities Near By
|
Public Transit, Schools |
|
Parking Space Total
|
6 |
Building
|
Bathroom Total
|
5 |
|
Bedrooms Above Ground
|
4 |
|
Bedrooms Below Ground
|
1 |
|
Bedrooms Total
|
5 |
|
Basement Development
|
Finished |
|
Basement Type
|
Full (finished) |
|
Construction Style Attachment
|
Detached |
|
Cooling Type
|
Central Air Conditioning |
|
Exterior Finish
|
Brick |
|
Fireplace Present
|
Yes |
|
Foundation Type
|
Poured Concrete |
|
Heating Fuel
|
Electric |
|
Heating Type
|
Forced Air |
|
Stories Total
|
2 |
|
Type
|
House |
|
Utility Water
|
Municipal Water |
Parking
Land
|
Acreage
|
No |
|
Land Amenities
|
Public Transit, Schools |
|
Sewer
|
Sanitary Sewer |
|
Size Irregular
|
37 X 125 Ft ; Pie Shape Lot |
|
Size Total Text
|
37 X 125 Ft ; Pie Shape Lot|under 1/2 Acre |
Rooms
| Level |
Type |
Length |
Width |
Dimensions |
|
Second Level |
Bedroom |
5.67 m |
4.41 m |
5.67 m x 4.41 m |
|
Second Level |
Bedroom 2 |
4.08 m |
4.41 m |
4.08 m x 4.41 m |
|
Second Level |
Bedroom 3 |
4.08 m |
4.05 m |
4.08 m x 4.05 m |
|
Second Level |
Bedroom 4 |
4.02 m |
3.99 m |
4.02 m x 3.99 m |
|
Basement |
Recreational, Games Room |
9.32 m |
3.26 m |
9.32 m x 3.26 m |
|
Basement |
Family Room |
5.55 m |
3.99 m |
5.55 m x 3.99 m |
|
Basement |
Bedroom |
3.96 m |
3.07 m |
3.96 m x 3.07 m |
|
Basement |
Kitchen |
3.75 m |
2.96 m |
3.75 m x 2.96 m |
|
Main Level |
Kitchen |
4.3 m |
3.07 m |
4.3 m x 3.07 m |
|
Main Level |
Family Room |
5.73 m |
4.45 m |
5.73 m x 4.45 m |
|
Main Level |
Living Room |
4.05 m |
3.08 m |
4.05 m x 3.08 m |
|
Main Level |
Dining Room |
4.52 m |
3.32 m |
4.52 m x 3.32 m |
https://www.realtor.ca/real-estate/26863181/35-hanton-crescent-caledon-bolton-east
