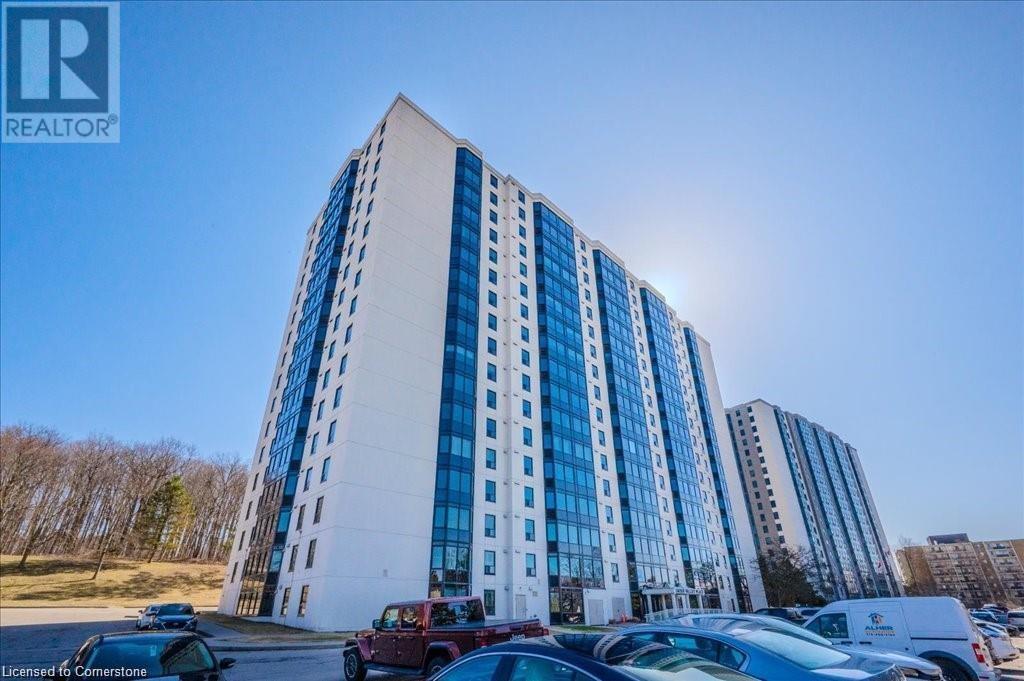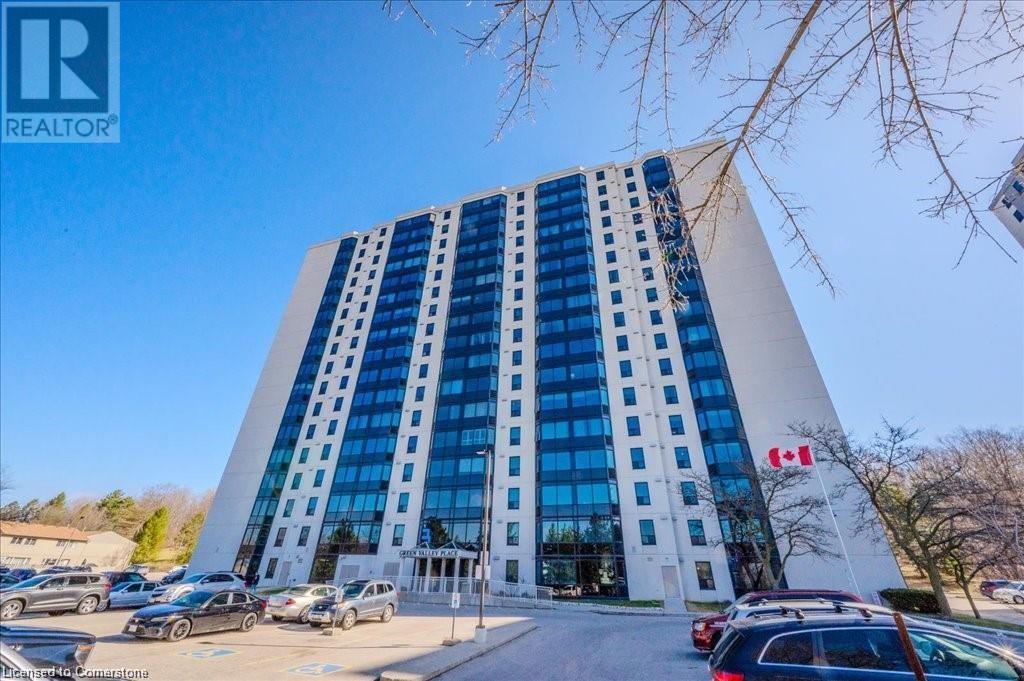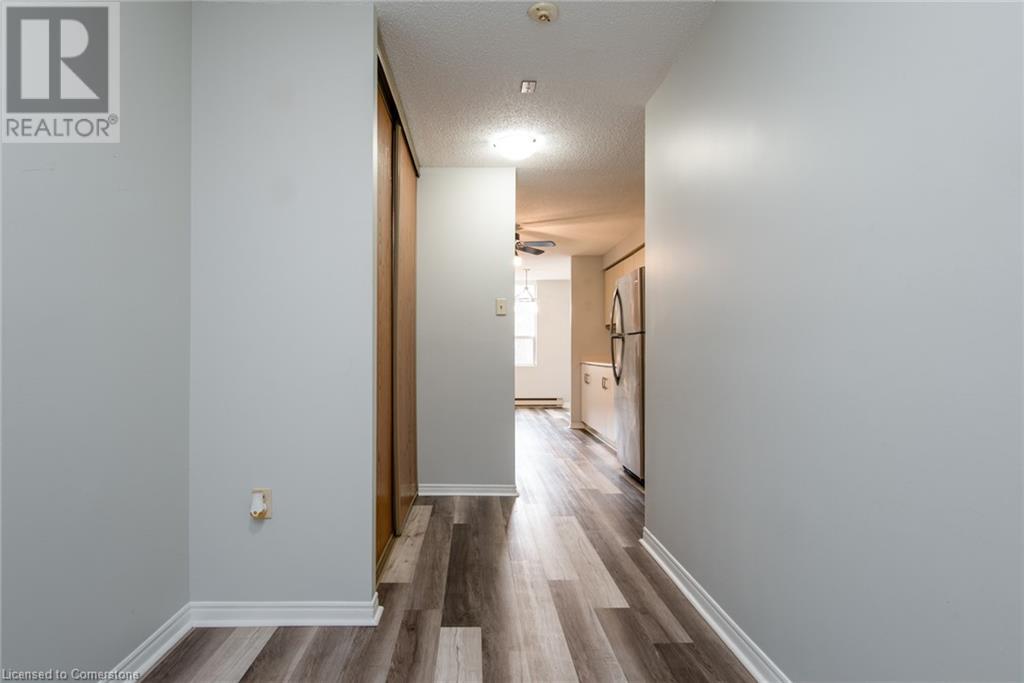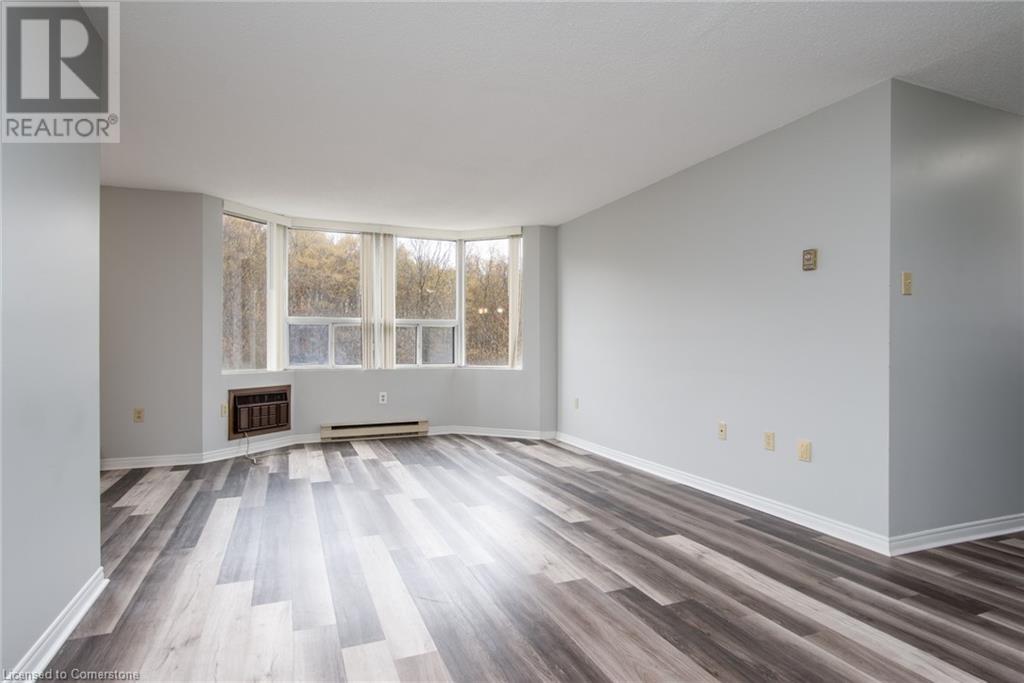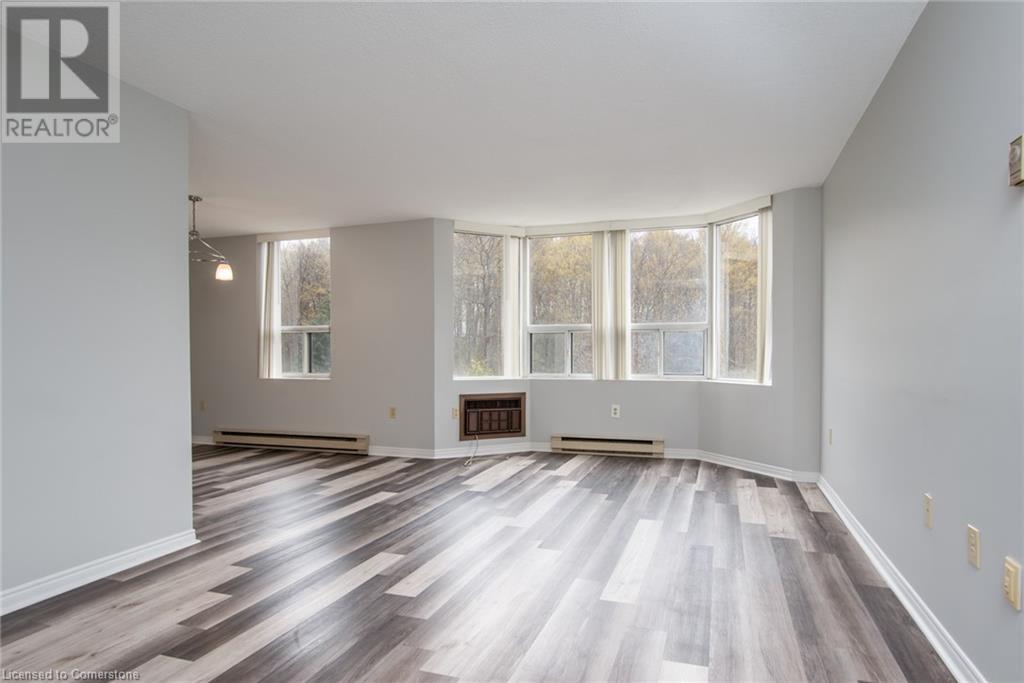35 Green Valley Drive Unit# 703 Kitchener, Ontario N2P 2A5
$419,900Maintenance, Insurance, Parking, Landscaping, Property Management, Water
$603.52 Monthly
Maintenance, Insurance, Parking, Landscaping, Property Management, Water
$603.52 MonthlyAvailable Immediately – Bright & Spacious Corner Unit with Forest Views! Enjoy the peaceful, tree-lined views from the 7th floor of this beautifully updated 2-bedroom, 2-bathroom condo, offering over 1,000 sq. ft. of carpet-free living space. This corner unit is flooded with natural light and features modern, durable flooring throughout. The kitchen is equipped with stainless steel appliances and opens into a spacious living area—perfect for relaxing or entertaining. The primary bedroom includes a walk-in closet and a private ensuite, while the second bedroom is ideal for guests, family, or a home office. In-suite laundry with brand new washer & dryer and. one parking space included. Fantastic location - Walking distance to grocery stores, Tim Hortons & other amenities. Quick access to Highway 401 & Conestoga College Don't miss your chance to live in a quiet, well-located building with everything you need just around the corner. Book your showing today! (id:41954)
Property Details
| MLS® Number | 40755086 |
| Property Type | Single Family |
| Amenities Near By | Golf Nearby |
| Equipment Type | Water Heater |
| Features | Southern Exposure, Corner Site, Paved Driveway, No Pet Home |
| Parking Space Total | 1 |
| Rental Equipment Type | Water Heater |
Building
| Bathroom Total | 2 |
| Bedrooms Above Ground | 2 |
| Bedrooms Total | 2 |
| Amenities | Exercise Centre, Party Room |
| Appliances | Dishwasher, Dryer, Refrigerator, Sauna, Stove, Washer, Hood Fan |
| Basement Type | None |
| Construction Style Attachment | Attached |
| Cooling Type | Window Air Conditioner |
| Exterior Finish | Concrete |
| Half Bath Total | 1 |
| Heating Fuel | Electric |
| Heating Type | Baseboard Heaters |
| Stories Total | 1 |
| Size Interior | 1010 Sqft |
| Type | Apartment |
| Utility Water | Municipal Water |
Parking
| None |
Land
| Access Type | Highway Access |
| Acreage | No |
| Land Amenities | Golf Nearby |
| Sewer | Municipal Sewage System |
| Size Total Text | Unknown |
| Zoning Description | R2dc5 |
Rooms
| Level | Type | Length | Width | Dimensions |
|---|---|---|---|---|
| Main Level | Bedroom | 11'5'' x 11'5'' | ||
| Main Level | Bedroom | 14'8'' x 11'7'' | ||
| Main Level | Dining Room | 11'0'' x 8'5'' | ||
| Main Level | Living Room | 21'0'' x 11'5'' | ||
| Main Level | Kitchen | 11'0'' x 10'0'' | ||
| Main Level | 2pc Bathroom | Measurements not available | ||
| Main Level | 4pc Bathroom | Measurements not available |
https://www.realtor.ca/real-estate/28660335/35-green-valley-drive-unit-703-kitchener
Interested?
Contact us for more information
