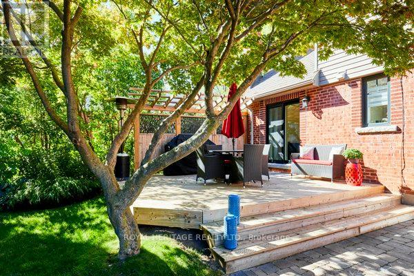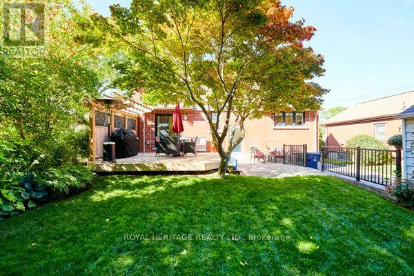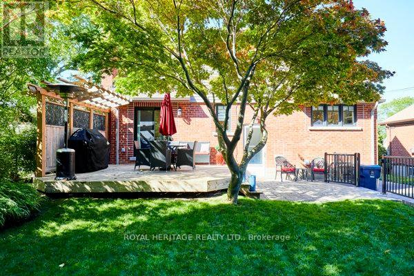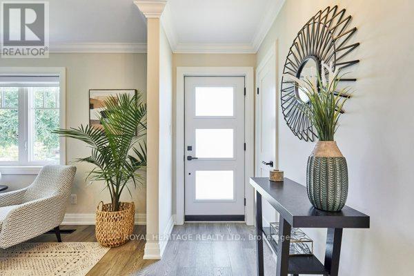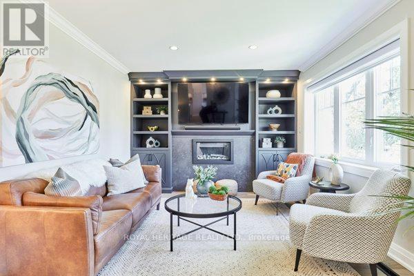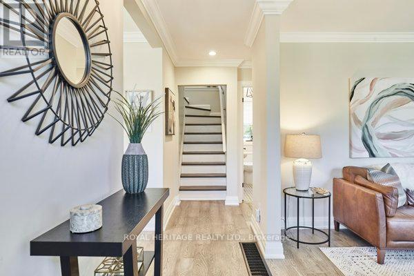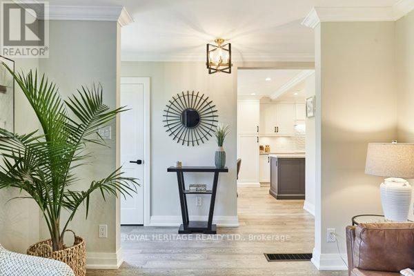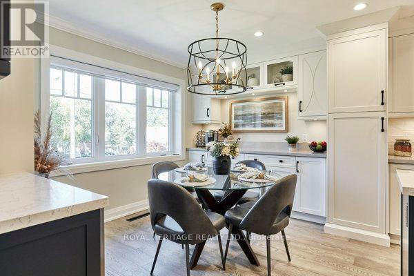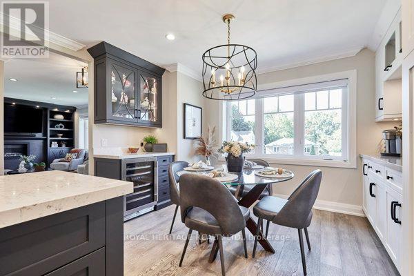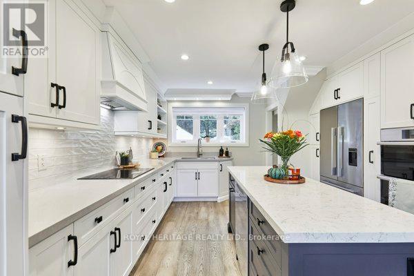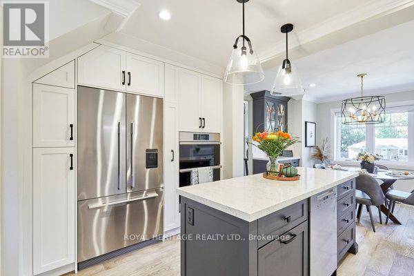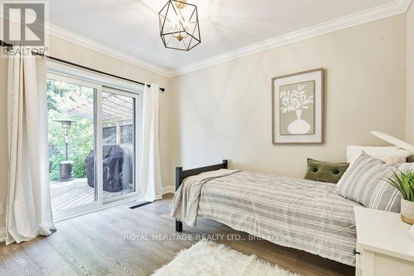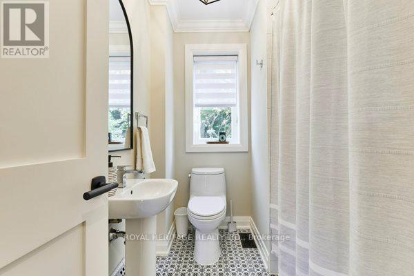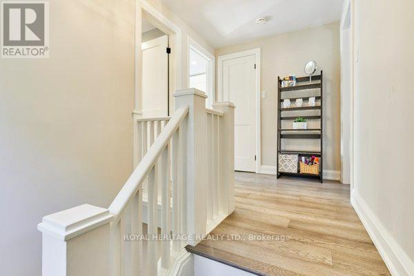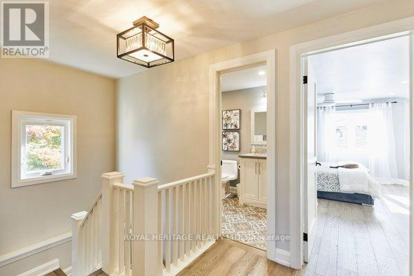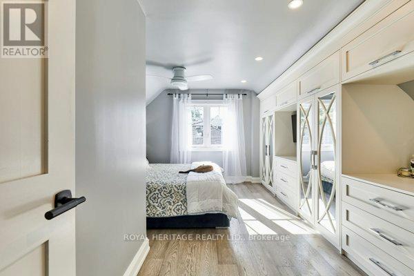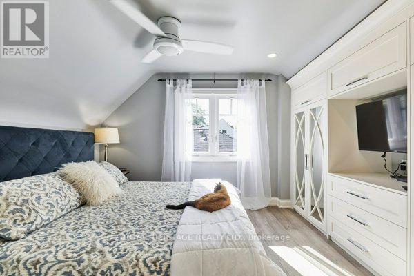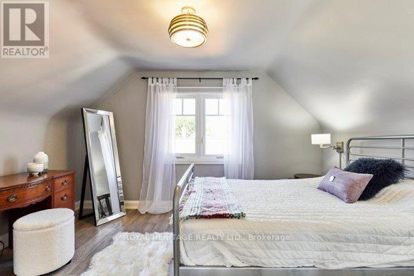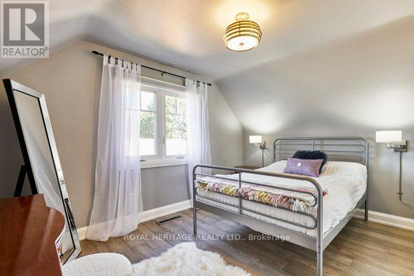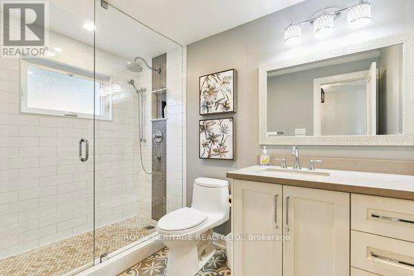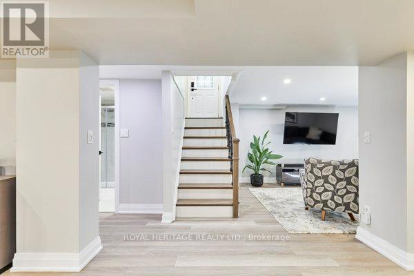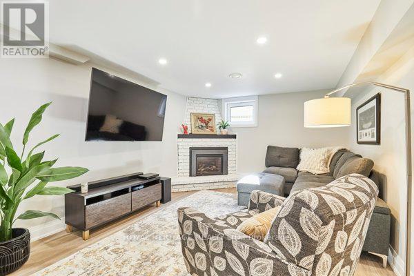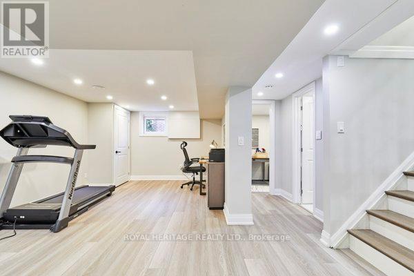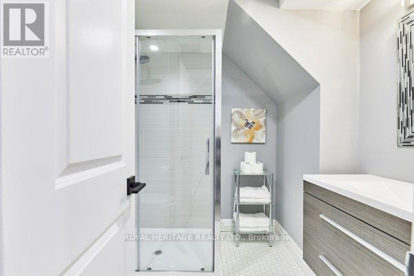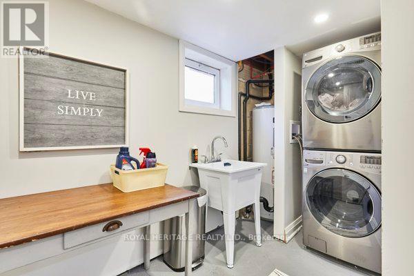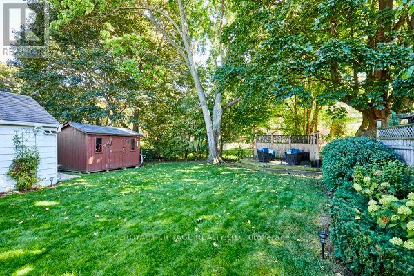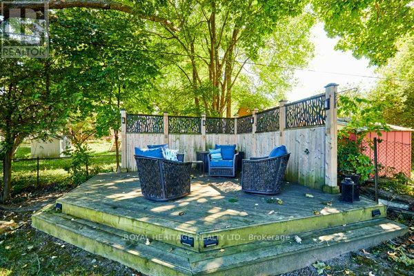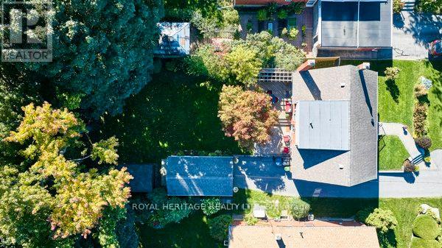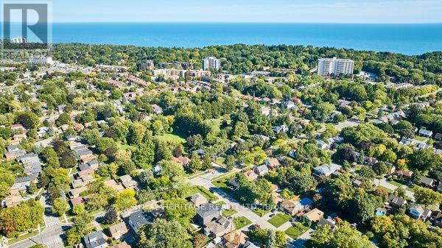3 Bedroom
3 Bathroom
1100 - 1500 sqft
Fireplace
Central Air Conditioning
Forced Air
$1,299,000
IMPECCABLE home in a desirable neighbourhood! Everything in this home has been renovated in the past 5 years. There is really nothing left to do but unpack your things and move in. Main floor renovation in 2022. Open concept kitchen with island, brand new high end stainless steel appliances, quartz countertops. Built-ins in living room with pot lights and modern gas fireplace. Sliding glass door from main floor bedroom to backyard deck. Beautifully private, landscaped yard with 2 decks to enjoy. Master bedroom retreat with mirrored built-in closets. Finished basement with vinyl plank flooring and bright windows. Another gas fireplace in the basement. Furnace and A/C replaced in 2023. All new windows (2022). Walking distance to Lake Ontario and the Scarborough Bluffs. (id:41954)
Property Details
|
MLS® Number
|
E12411587 |
|
Property Type
|
Single Family |
|
Community Name
|
Cliffcrest |
|
Amenities Near By
|
Park, Public Transit, Schools |
|
Community Features
|
School Bus |
|
Equipment Type
|
Water Heater |
|
Features
|
Carpet Free |
|
Parking Space Total
|
5 |
|
Rental Equipment Type
|
Water Heater |
|
Structure
|
Shed |
Building
|
Bathroom Total
|
3 |
|
Bedrooms Above Ground
|
3 |
|
Bedrooms Total
|
3 |
|
Amenities
|
Fireplace(s) |
|
Appliances
|
Dishwasher, Dryer, Oven, Stove, Washer, Window Coverings, Wine Fridge, Refrigerator |
|
Basement Development
|
Finished |
|
Basement Type
|
N/a (finished) |
|
Construction Status
|
Insulation Upgraded |
|
Construction Style Attachment
|
Detached |
|
Cooling Type
|
Central Air Conditioning |
|
Exterior Finish
|
Brick |
|
Fireplace Present
|
Yes |
|
Fireplace Total
|
2 |
|
Foundation Type
|
Poured Concrete |
|
Heating Fuel
|
Natural Gas |
|
Heating Type
|
Forced Air |
|
Stories Total
|
2 |
|
Size Interior
|
1100 - 1500 Sqft |
|
Type
|
House |
|
Utility Water
|
Municipal Water |
Parking
Land
|
Acreage
|
No |
|
Fence Type
|
Fenced Yard |
|
Land Amenities
|
Park, Public Transit, Schools |
|
Sewer
|
Sanitary Sewer |
|
Size Depth
|
150 Ft |
|
Size Frontage
|
50 Ft |
|
Size Irregular
|
50 X 150 Ft |
|
Size Total Text
|
50 X 150 Ft |
Rooms
| Level |
Type |
Length |
Width |
Dimensions |
|
Second Level |
Primary Bedroom |
4.93 m |
3.29 m |
4.93 m x 3.29 m |
|
Second Level |
Bedroom 2 |
4.02 m |
3.04 m |
4.02 m x 3.04 m |
|
Basement |
Laundry Room |
2.46 m |
1.55 m |
2.46 m x 1.55 m |
|
Basement |
Sitting Room |
4.84 m |
3.29 m |
4.84 m x 3.29 m |
|
Basement |
Other |
6.91 m |
3.5 m |
6.91 m x 3.5 m |
|
Main Level |
Kitchen |
3.68 m |
3.9 m |
3.68 m x 3.9 m |
|
Main Level |
Dining Room |
3.04 m |
3.9 m |
3.04 m x 3.9 m |
|
Main Level |
Living Room |
4.54 m |
3.41 m |
4.54 m x 3.41 m |
|
Main Level |
Bedroom 3 |
3.41 m |
2.46 m |
3.41 m x 2.46 m |
https://www.realtor.ca/real-estate/28880427/35-glen-muir-drive-toronto-cliffcrest-cliffcrest





