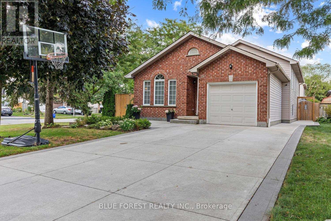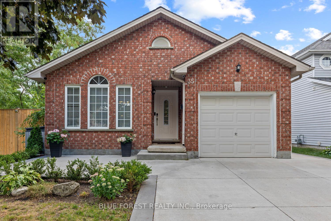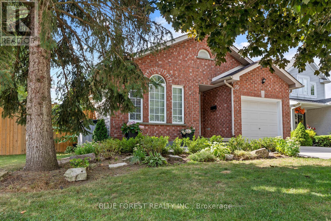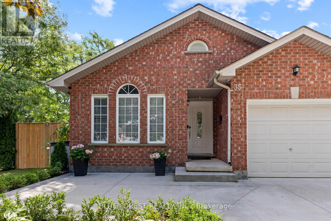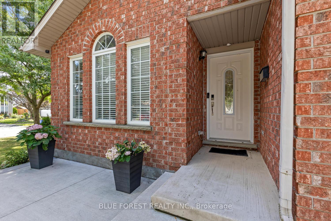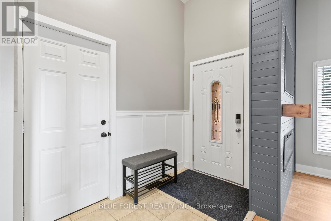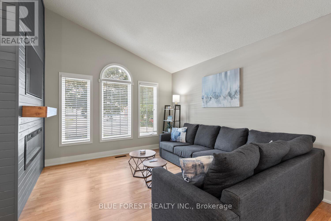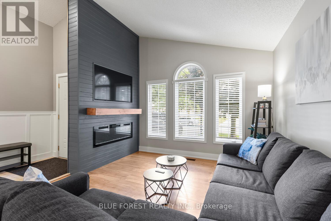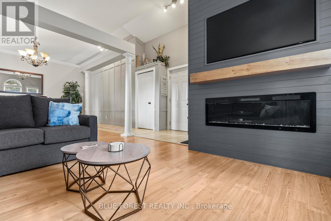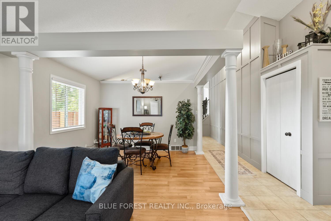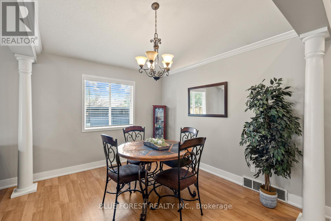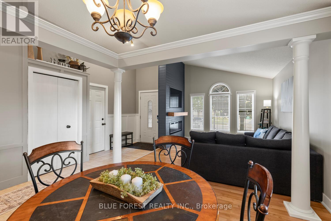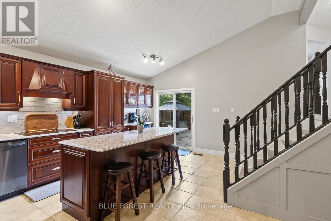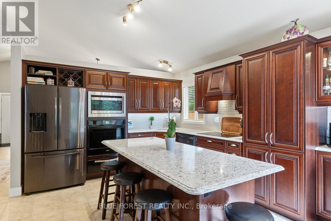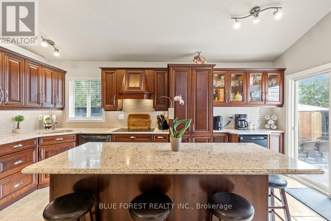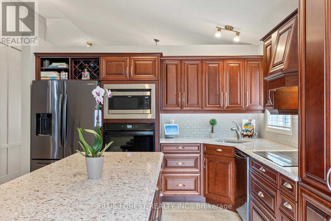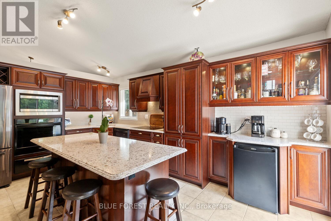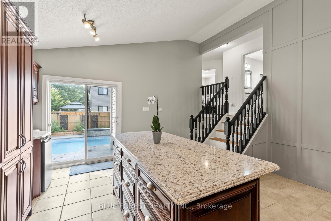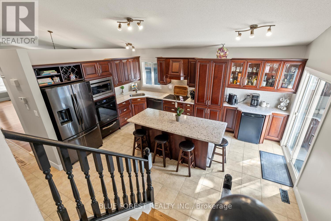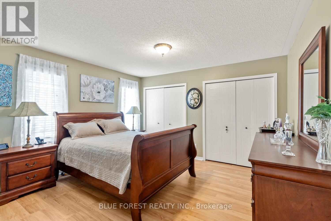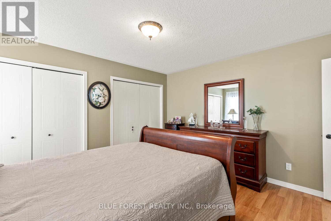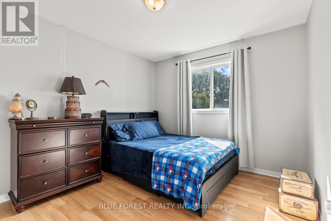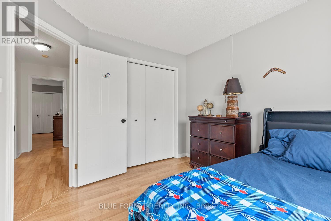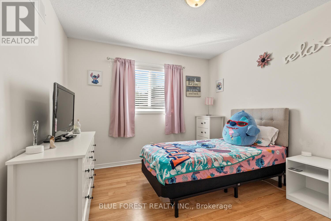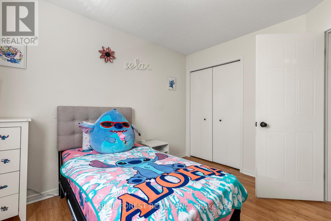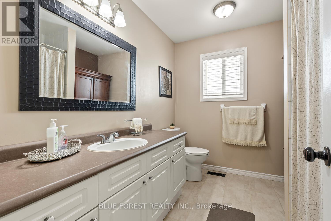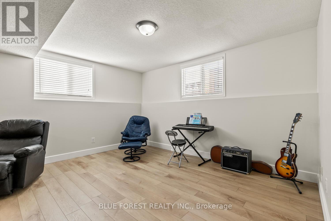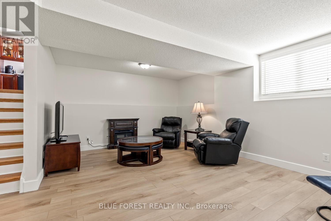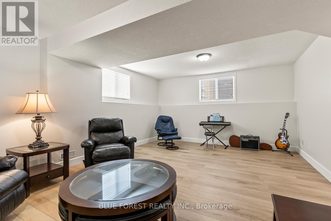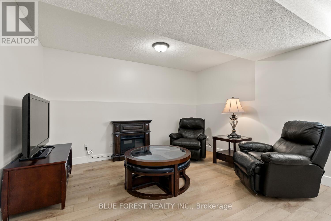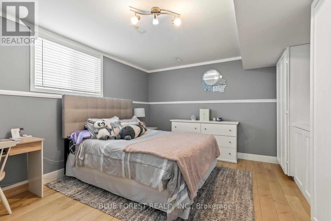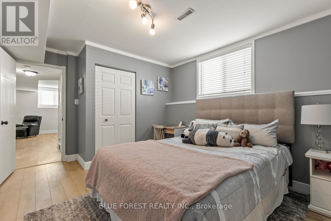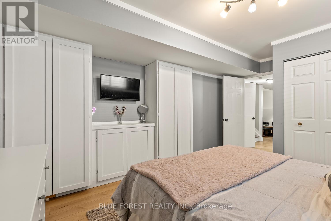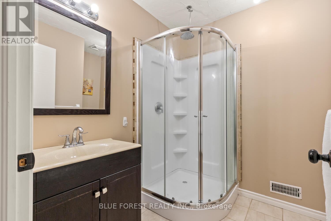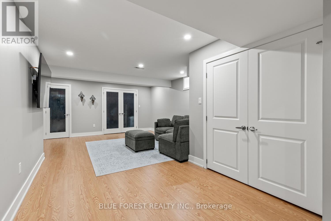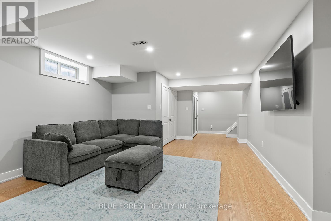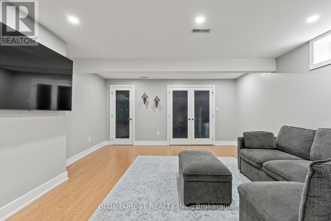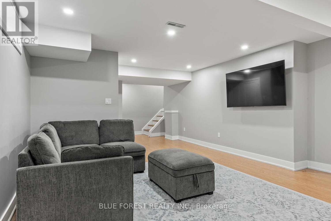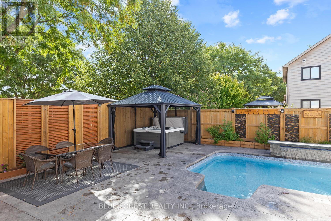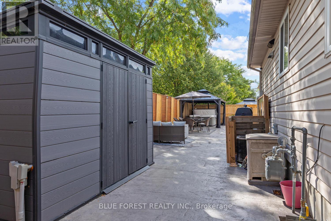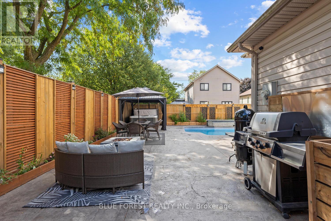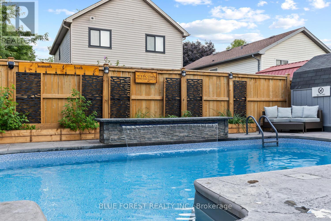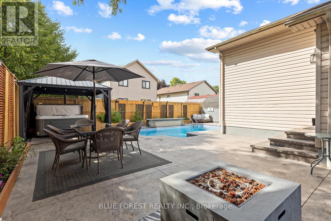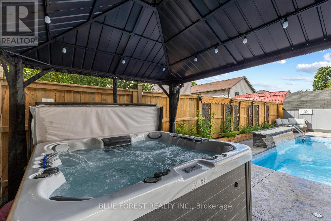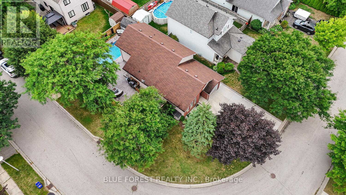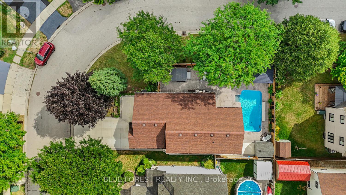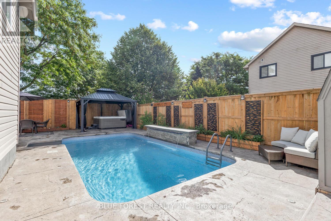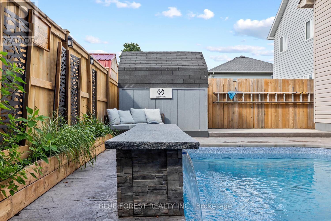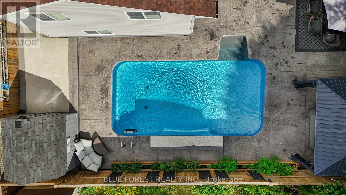4 Bedroom
2 Bathroom
1100 - 1500 sqft
Fireplace
Inground Pool
Central Air Conditioning
Forced Air
Landscaped
$694,900
Welcome to Your Family's Next Home! This bright and spacious 3+1 bedroom, 2 full bathroom 4-level sidesplit is perfectly located on a quiet crescent in East London, offering a safe, family-friendly neighborhood with easy access to the 401, schools, parks, and amenities. The heart of the home is the beautifully remodeled kitchen, complete with built-in appliances, a large island equipped with storage and seating, and a walk-out to the backyard. The main level features an open-concept living and dining area perfect for both everyday meals and family gatherings. The lower level is ideal for growing families, offering a large family room, fourth bedroom, and second full bathroom a great space for guests, teens, or a playroom. The fourth level is fully finished, featuring a laundry area and plenty of storage space to help keep life organized. Step outside to your backyard oasis, designed for both fun and relaxation. Enjoy a stamped concrete patio, an inground heated saltwater pool with hot tub, plus a pool shed and storage shed. The newly fully fenced yard offers peace of mind and plenty of room for kids and pets to play. Additional highlights include: Attached garage with inside entry, Double driveway for extra parking. Mature landscaping and great curb appeal. Move-in ready condition. This home has everything your family needs just move in and start making memories! (id:41954)
Property Details
|
MLS® Number
|
X12362936 |
|
Property Type
|
Single Family |
|
Community Name
|
East I |
|
Features
|
Irregular Lot Size, Flat Site, Paved Yard, Carpet Free |
|
Parking Space Total
|
5 |
|
Pool Features
|
Salt Water Pool |
|
Pool Type
|
Inground Pool |
|
Structure
|
Patio(s) |
Building
|
Bathroom Total
|
2 |
|
Bedrooms Above Ground
|
3 |
|
Bedrooms Below Ground
|
1 |
|
Bedrooms Total
|
4 |
|
Age
|
16 To 30 Years |
|
Amenities
|
Fireplace(s) |
|
Appliances
|
Hot Tub, Garage Door Opener Remote(s), Oven - Built-in, Range, Water Heater, Refrigerator |
|
Basement Development
|
Finished |
|
Basement Type
|
N/a (finished) |
|
Construction Style Attachment
|
Detached |
|
Construction Style Split Level
|
Sidesplit |
|
Cooling Type
|
Central Air Conditioning |
|
Exterior Finish
|
Brick Facing, Vinyl Siding |
|
Fireplace Present
|
Yes |
|
Fireplace Total
|
1 |
|
Foundation Type
|
Poured Concrete |
|
Heating Fuel
|
Natural Gas |
|
Heating Type
|
Forced Air |
|
Size Interior
|
1100 - 1500 Sqft |
|
Type
|
House |
|
Utility Water
|
Municipal Water |
Parking
Land
|
Acreage
|
No |
|
Landscape Features
|
Landscaped |
|
Sewer
|
Sanitary Sewer |
|
Size Depth
|
98 Ft ,4 In |
|
Size Frontage
|
26 Ft ,10 In |
|
Size Irregular
|
26.9 X 98.4 Ft ; 26.92+radiusx91.17x98.43x52.82 |
|
Size Total Text
|
26.9 X 98.4 Ft ; 26.92+radiusx91.17x98.43x52.82 |
Rooms
| Level |
Type |
Length |
Width |
Dimensions |
|
Second Level |
Primary Bedroom |
4.21 m |
4.16 m |
4.21 m x 4.16 m |
|
Second Level |
Bedroom 2 |
3.23 m |
3.3 m |
3.23 m x 3.3 m |
|
Second Level |
Bedroom 3 |
3.1 m |
3.33 m |
3.1 m x 3.33 m |
|
Third Level |
Bedroom |
4.1 m |
4.67 m |
4.1 m x 4.67 m |
|
Third Level |
Family Room |
6.36 m |
4.99 m |
6.36 m x 4.99 m |
|
Lower Level |
Recreational, Games Room |
8.91 m |
4.8 m |
8.91 m x 4.8 m |
|
Lower Level |
Other |
3.35 m |
2.02 m |
3.35 m x 2.02 m |
|
Lower Level |
Laundry Room |
3.6 m |
4.89 m |
3.6 m x 4.89 m |
|
Main Level |
Living Room |
3.48 m |
4.14 m |
3.48 m x 4.14 m |
|
Main Level |
Dining Room |
3.48 m |
2.65 m |
3.48 m x 2.65 m |
|
Main Level |
Kitchen |
4.69 m |
4.98 m |
4.69 m x 4.98 m |
|
Main Level |
Foyer |
5.51 m |
1.42 m |
5.51 m x 1.42 m |
Utilities
|
Cable
|
Available |
|
Electricity
|
Installed |
|
Sewer
|
Installed |
https://www.realtor.ca/real-estate/28773531/35-bowcott-crescent-london-east-east-i-east-i
