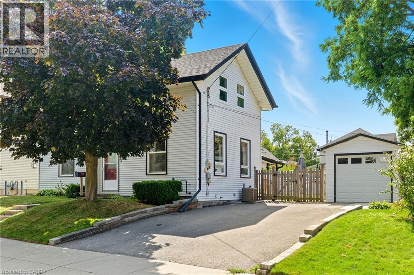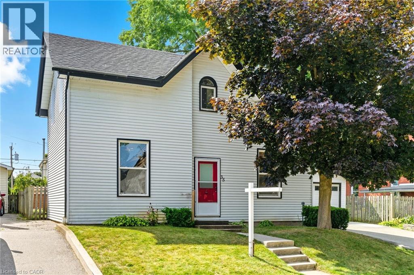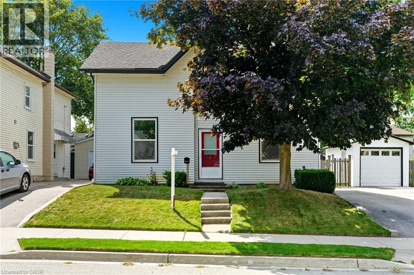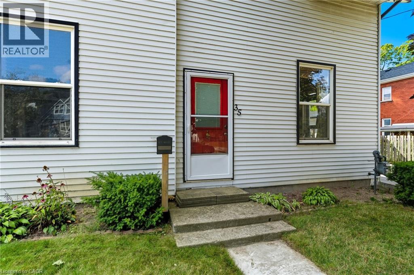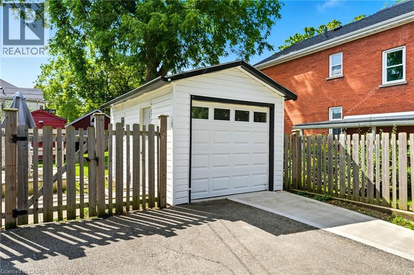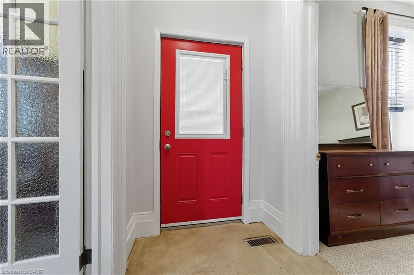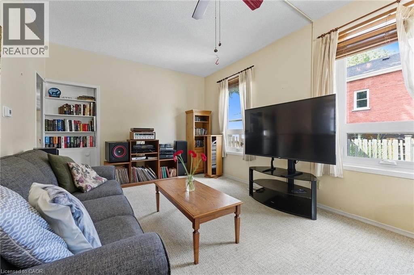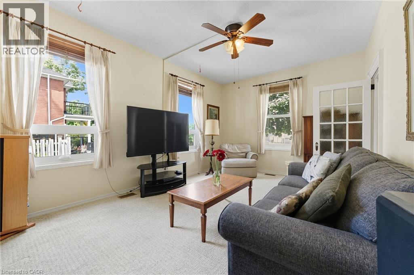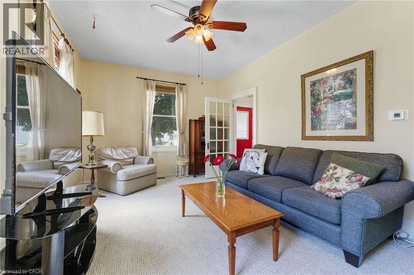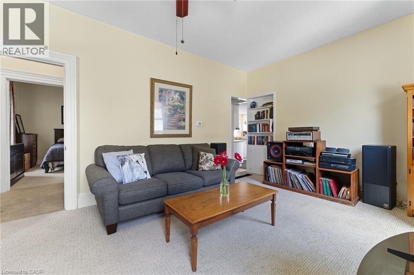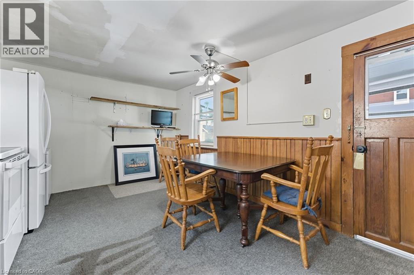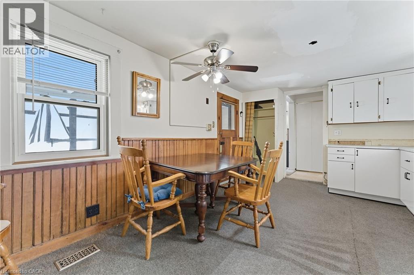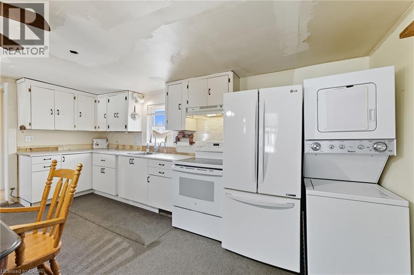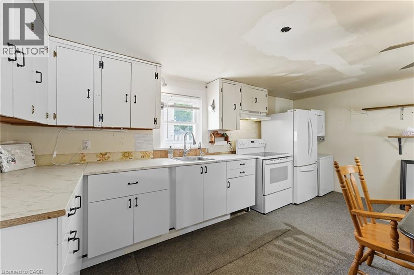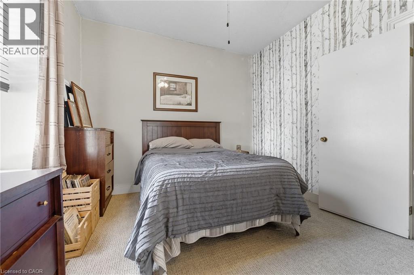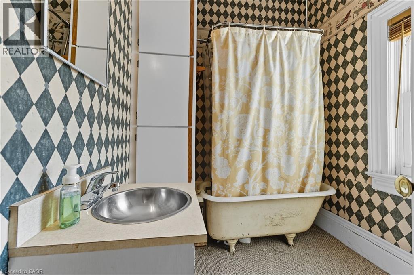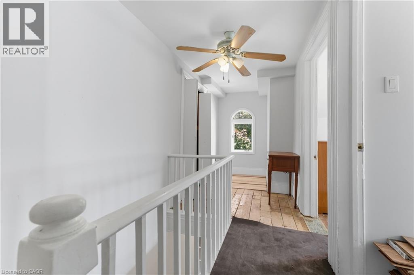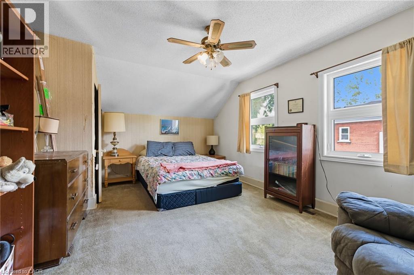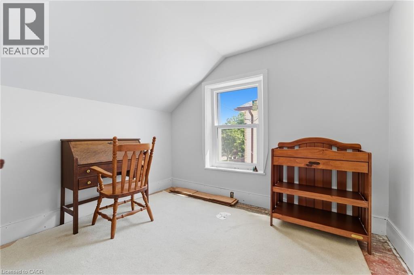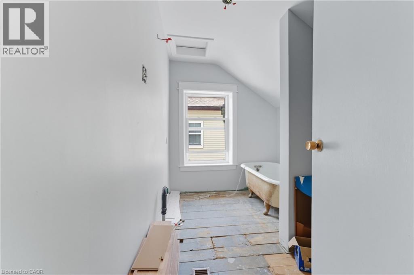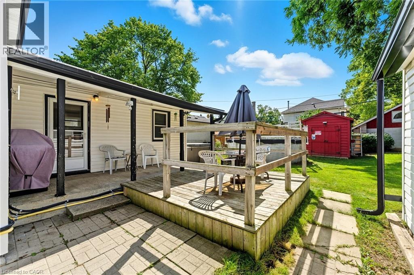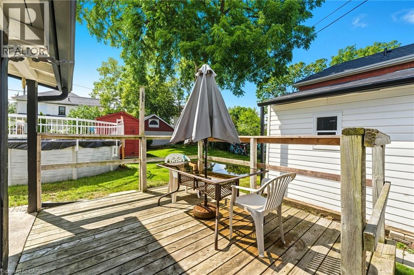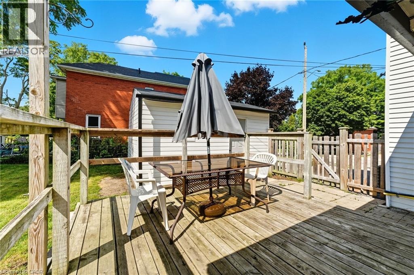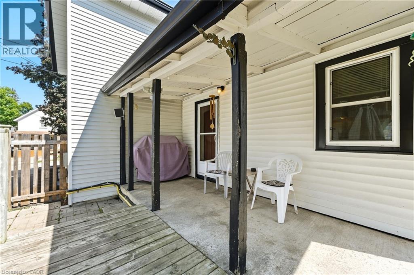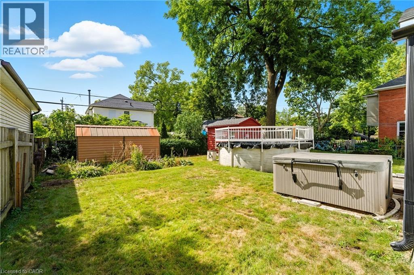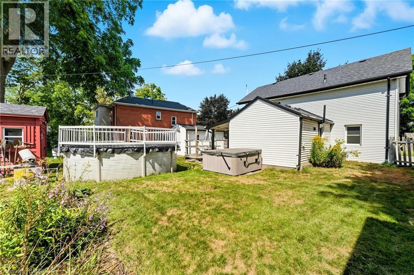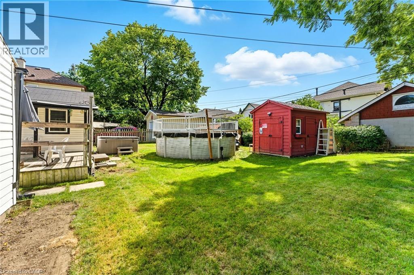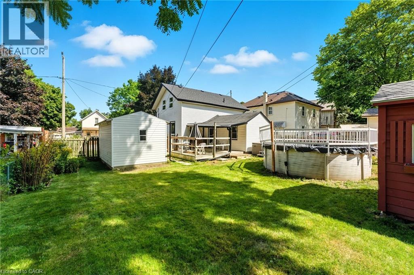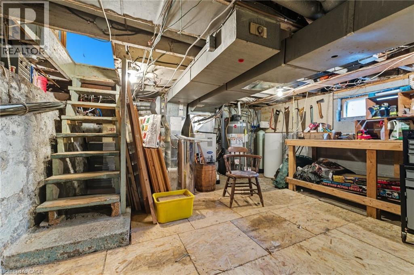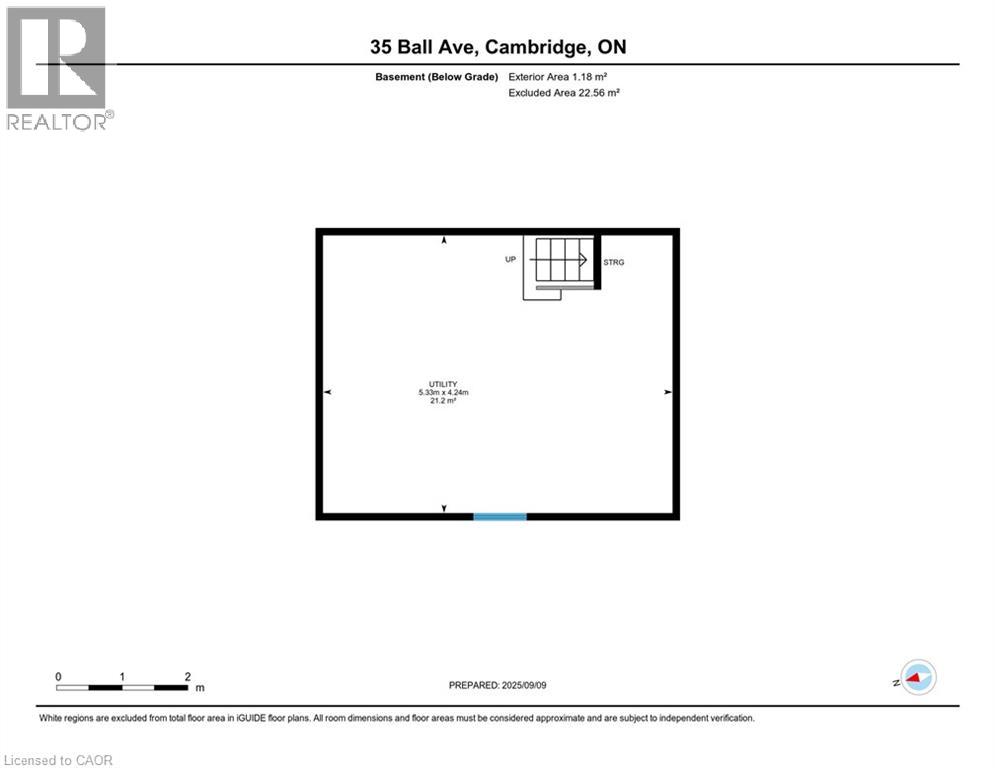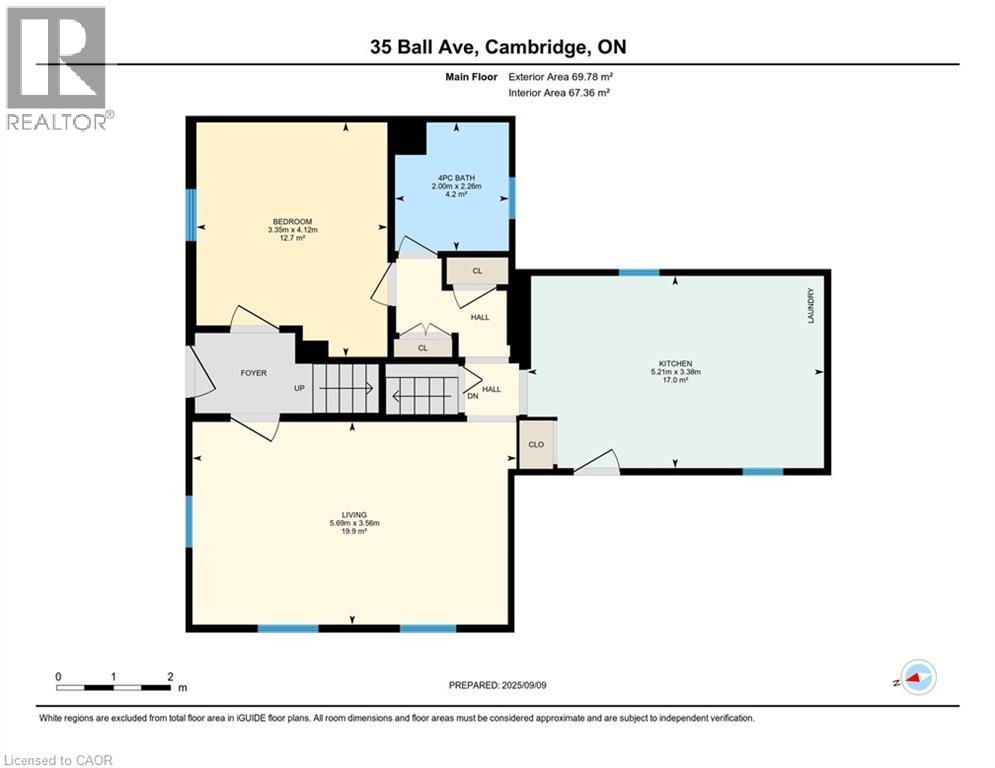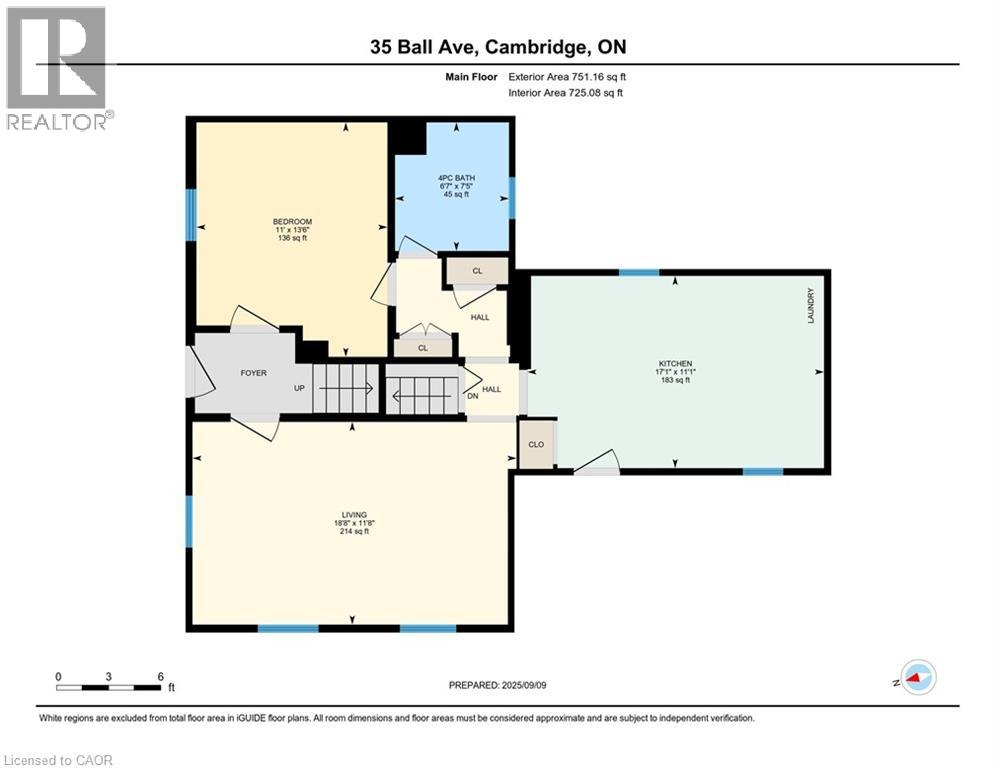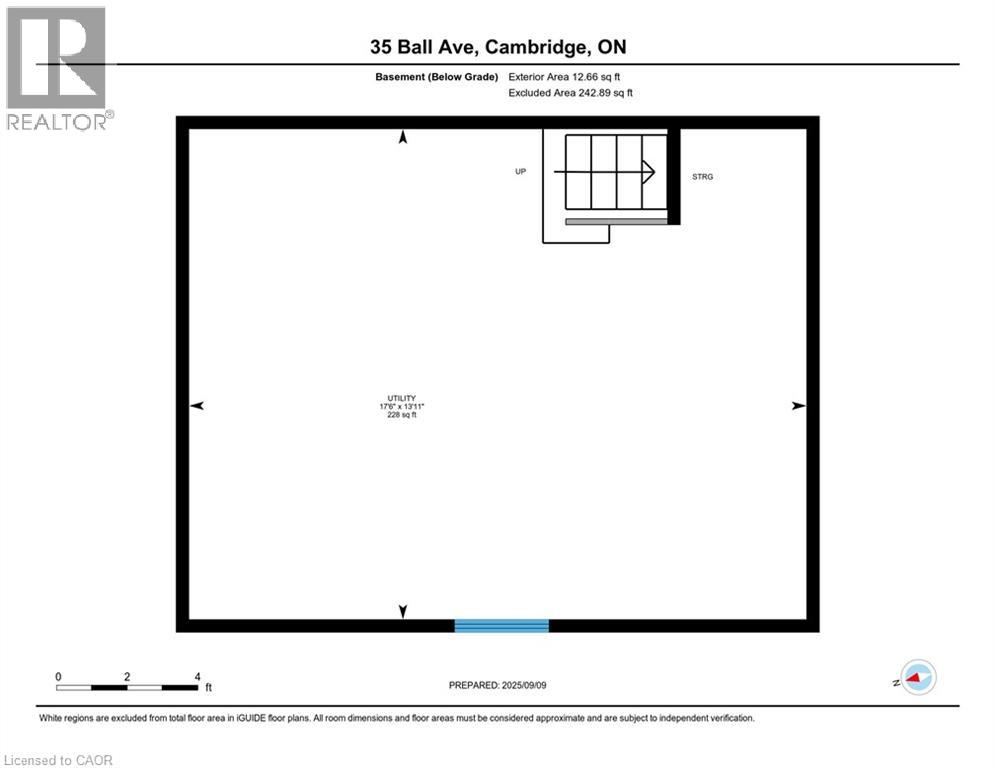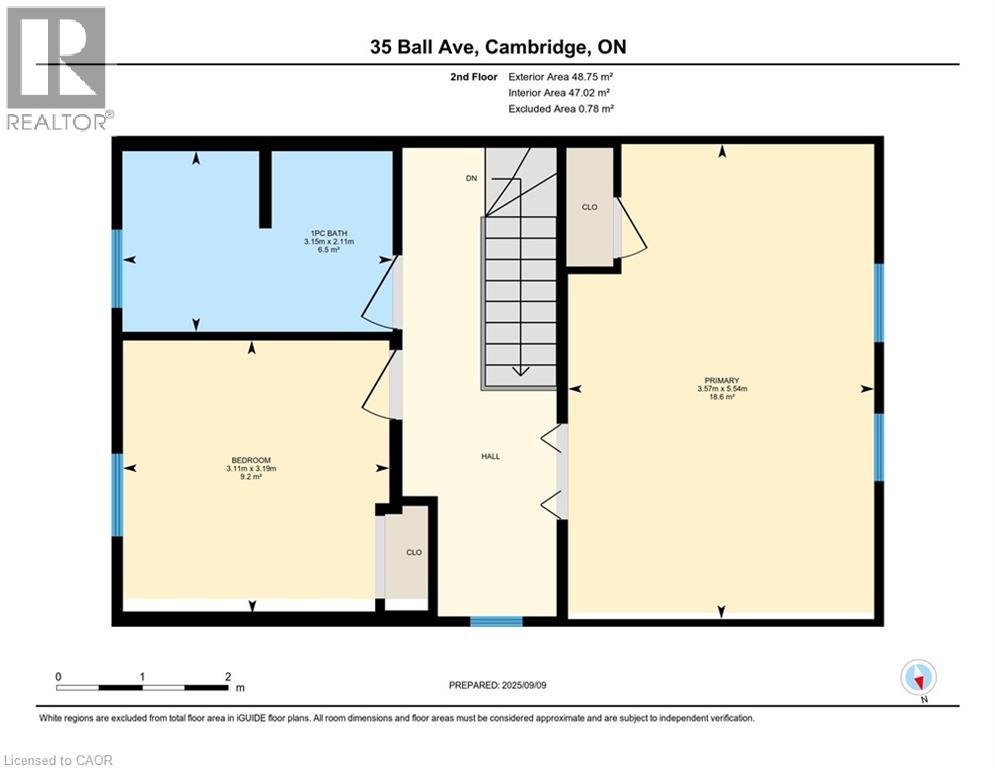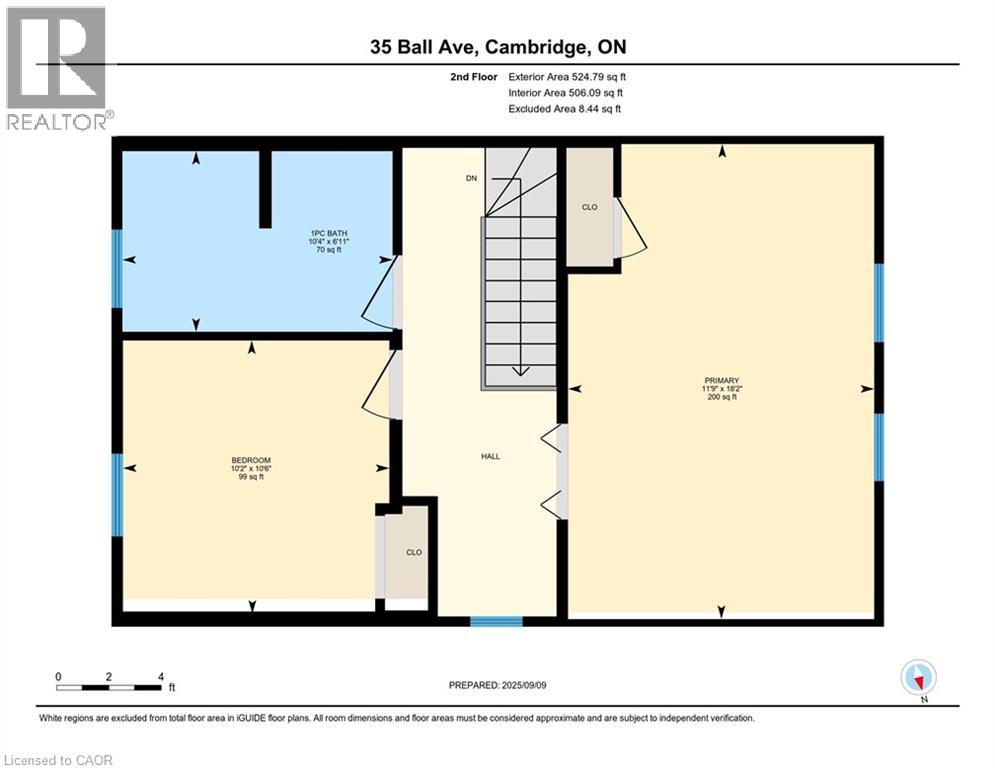3 Bedroom
2 Bathroom
1232 sqft
Central Air Conditioning
Forced Air
$475,000
Welcome to 35 Ball Avenue, a delightful 3 bedroom, 2 bathroom home nestled in one of East Galts most tranquil and coveted neighbourhoods. This home offers the perfect blend of comfort, convenience, and character, making it an ideal choice for anyone looking for a welcoming place to call home. Step inside to a warm, inviting atmosphere, with 1232 sq ft spread across the main & second floors, this home strikes the perfect balance between spacious living and cozy comfort. A fantastic opportunity to move in & make this space your own. Whether you want to update or add your personal style to the decor, this home is ready for your finishing touches. Situated a stones throw away from public transportation, schools, public library, parks, shopping & more. This peaceful, -family-friendly neighbourhood will make you feel right at home in its welcoming community. A place to grow, settle & make memories. (id:41954)
Property Details
|
MLS® Number
|
40766736 |
|
Property Type
|
Single Family |
|
Equipment Type
|
Rental Water Softener |
|
Parking Space Total
|
4 |
|
Rental Equipment Type
|
Rental Water Softener |
Building
|
Bathroom Total
|
2 |
|
Bedrooms Above Ground
|
3 |
|
Bedrooms Total
|
3 |
|
Appliances
|
Dryer, Refrigerator, Stove, Washer, Hot Tub |
|
Basement Development
|
Unfinished |
|
Basement Type
|
Partial (unfinished) |
|
Construction Style Attachment
|
Detached |
|
Cooling Type
|
Central Air Conditioning |
|
Exterior Finish
|
Aluminum Siding |
|
Foundation Type
|
Block |
|
Half Bath Total
|
1 |
|
Heating Fuel
|
Natural Gas |
|
Heating Type
|
Forced Air |
|
Stories Total
|
2 |
|
Size Interior
|
1232 Sqft |
|
Type
|
House |
|
Utility Water
|
Municipal Water |
Land
|
Acreage
|
No |
|
Sewer
|
Municipal Sewage System |
|
Size Depth
|
99 Ft |
|
Size Frontage
|
66 Ft |
|
Size Total Text
|
Under 1/2 Acre |
|
Zoning Description
|
R4 |
Rooms
| Level |
Type |
Length |
Width |
Dimensions |
|
Second Level |
1pc Bathroom |
|
|
10'4'' x 6'11'' |
|
Second Level |
Bedroom |
|
|
10'2'' x 10'6'' |
|
Second Level |
Primary Bedroom |
|
|
11'9'' x 18'2'' |
|
Basement |
Utility Room |
|
|
17'6'' x 13'11'' |
|
Main Level |
Bedroom |
|
|
11'0'' x 13'6'' |
|
Main Level |
4pc Bathroom |
|
|
6'7'' x 7'5'' |
|
Main Level |
Living Room |
|
|
18'8'' x 11'8'' |
|
Main Level |
Kitchen |
|
|
17'1'' x 11'1'' |
https://www.realtor.ca/real-estate/28845410/35-ball-avenue-cambridge
