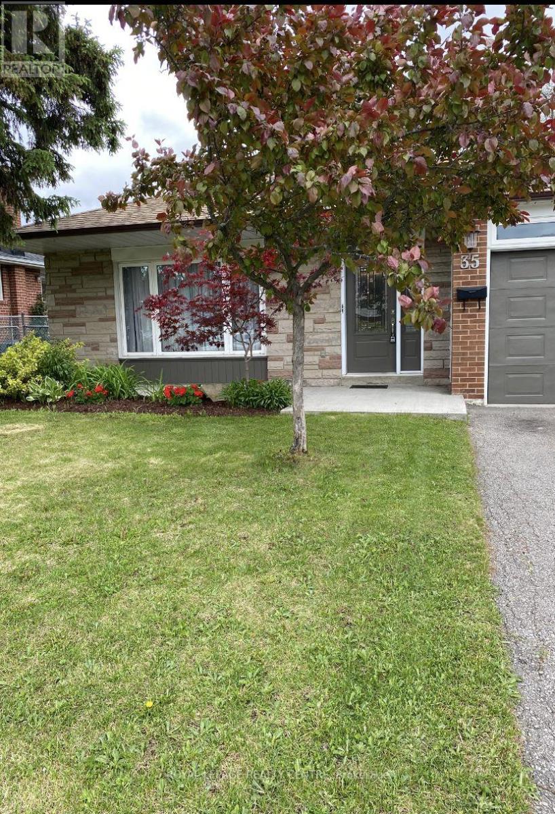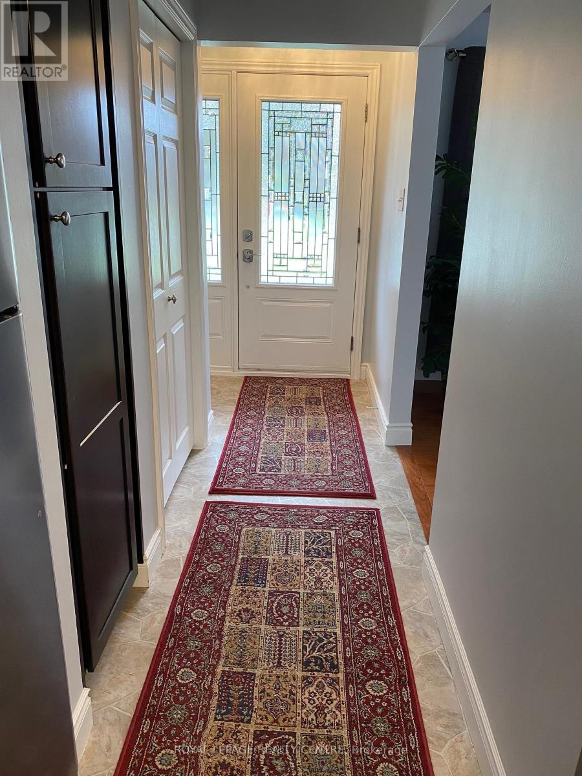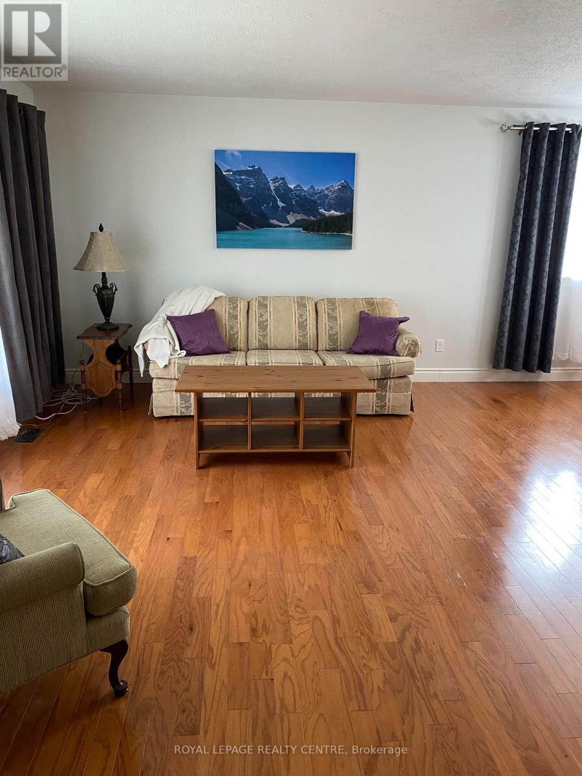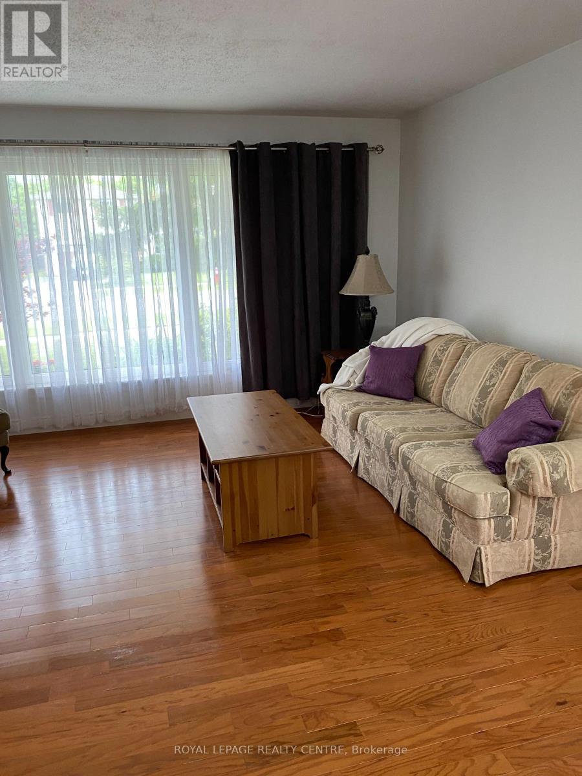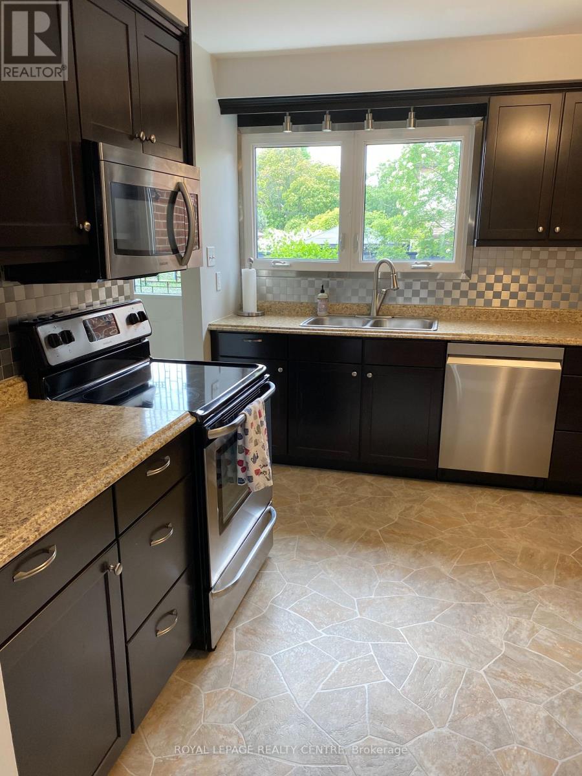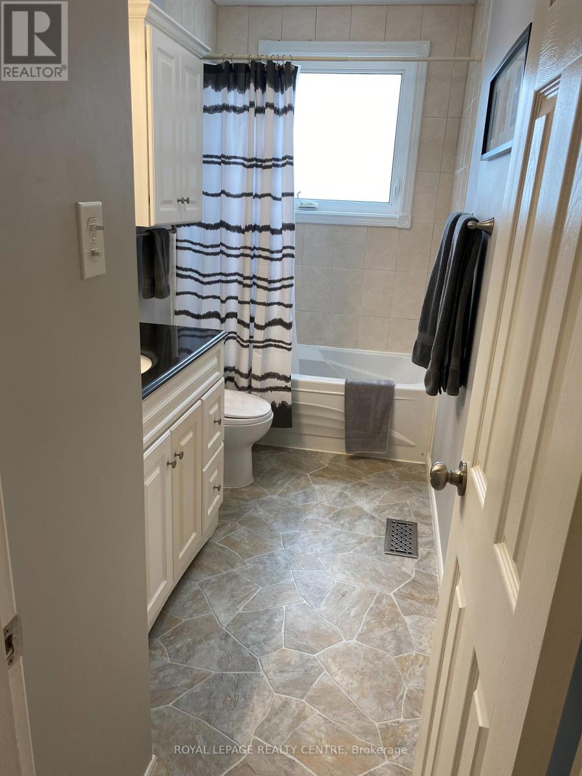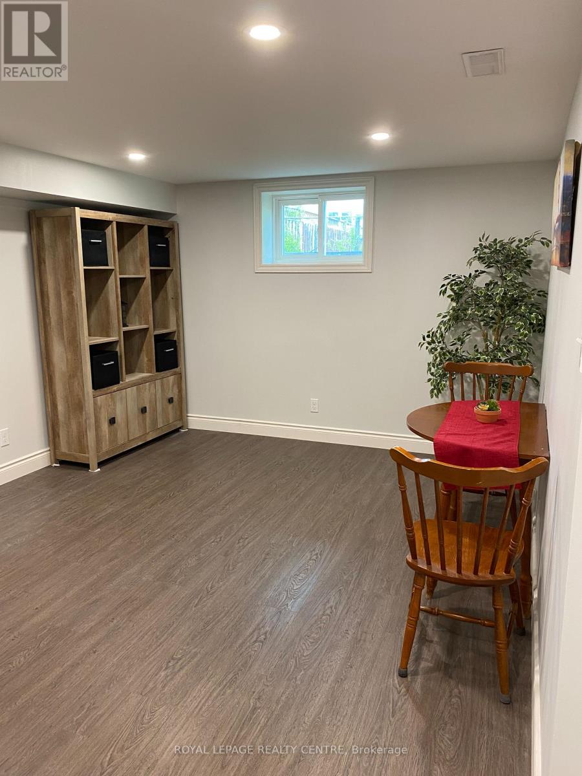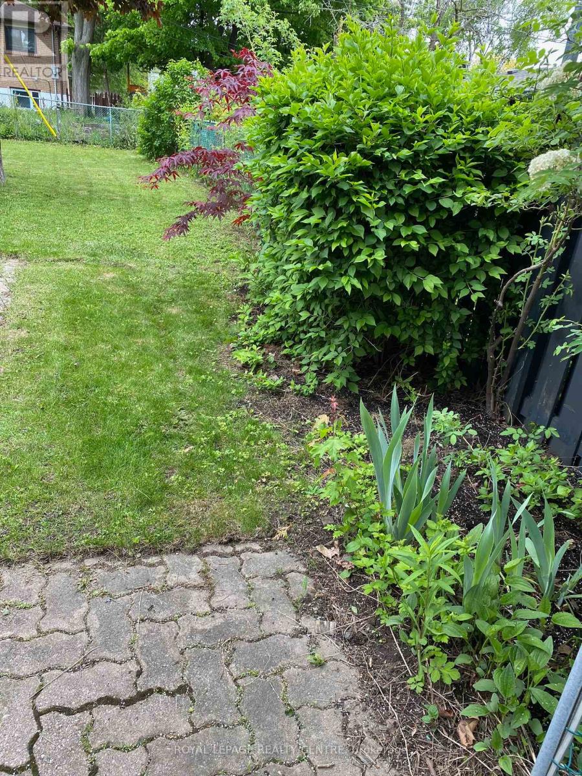4 Bedroom
2 Bathroom
1100 - 1500 sqft
Central Air Conditioning
Forced Air
$879,900
Amazing 3 Level Backsplit With Lovely Curb Appeal Located in a Mature Neighbourhood Close to All Amenities. Attached Single Garage with Private Driveway. Beautiful Private Yard with Patio and Fruit Trees. Upgraded Family Sized Kitchen. Generously Sized Bedrooms all Have Closets. Upgraded Modern Bathrooms. Living & Dining Rooms Combined & Open Concept Perfect for Entertaining. Basement Features Upgraded Kitchen, Rec Room Area, Upgraded Bathroom and Large Bedroom. Utility/Laundry Room Has a Sink and Folding Counter, Large Upgraded Washer & Dryer. Large Sub Basement with Utility Sink. Lots of Storage Space. Property is Beautifully Landscaped. Must Be Seen! (id:41954)
Property Details
|
MLS® Number
|
W12172039 |
|
Property Type
|
Single Family |
|
Community Name
|
Avondale |
|
Amenities Near By
|
Hospital, Park, Public Transit, Schools |
|
Community Features
|
Community Centre |
|
Parking Space Total
|
3 |
|
Structure
|
Patio(s) |
Building
|
Bathroom Total
|
2 |
|
Bedrooms Above Ground
|
3 |
|
Bedrooms Below Ground
|
1 |
|
Bedrooms Total
|
4 |
|
Age
|
51 To 99 Years |
|
Appliances
|
Garage Door Opener Remote(s), Water Heater, Water Meter, Dryer, Freezer, Stove, Washer, Window Coverings, Refrigerator |
|
Basement Development
|
Finished |
|
Basement Features
|
Separate Entrance |
|
Basement Type
|
N/a (finished) |
|
Construction Style Attachment
|
Detached |
|
Construction Style Split Level
|
Backsplit |
|
Cooling Type
|
Central Air Conditioning |
|
Exterior Finish
|
Brick, Stone |
|
Fire Protection
|
Smoke Detectors |
|
Flooring Type
|
Vinyl, Hardwood |
|
Foundation Type
|
Concrete |
|
Heating Fuel
|
Natural Gas |
|
Heating Type
|
Forced Air |
|
Size Interior
|
1100 - 1500 Sqft |
|
Type
|
House |
|
Utility Water
|
Municipal Water |
Parking
Land
|
Acreage
|
No |
|
Fence Type
|
Fenced Yard |
|
Land Amenities
|
Hospital, Park, Public Transit, Schools |
|
Sewer
|
Sanitary Sewer |
|
Size Depth
|
110 Ft ,1 In |
|
Size Frontage
|
55 Ft ,1 In |
|
Size Irregular
|
55.1 X 110.1 Ft |
|
Size Total Text
|
55.1 X 110.1 Ft |
Rooms
| Level |
Type |
Length |
Width |
Dimensions |
|
Basement |
Kitchen |
4.47 m |
3.42 m |
4.47 m x 3.42 m |
|
Basement |
Bedroom |
3.42 m |
3.3 m |
3.42 m x 3.3 m |
|
Basement |
Utility Room |
2.54 m |
2.28 m |
2.54 m x 2.28 m |
|
Basement |
Recreational, Games Room |
3.3 m |
2.3 m |
3.3 m x 2.3 m |
|
Main Level |
Kitchen |
4.72 m |
2.89 m |
4.72 m x 2.89 m |
|
Main Level |
Living Room |
8.9 m |
3.44 m |
8.9 m x 3.44 m |
|
Main Level |
Dining Room |
8.9 m |
3.44 m |
8.9 m x 3.44 m |
|
Upper Level |
Primary Bedroom |
4.27 m |
3.41 m |
4.27 m x 3.41 m |
|
Upper Level |
Bedroom 2 |
3.41 m |
2.98 m |
3.41 m x 2.98 m |
|
Upper Level |
Bedroom 3 |
3.23 m |
2.37 m |
3.23 m x 2.37 m |
Utilities
|
Cable
|
Installed |
|
Electricity
|
Installed |
|
Sewer
|
Installed |
https://www.realtor.ca/real-estate/28364062/35-aintree-crescent-brampton-avondale-avondale

