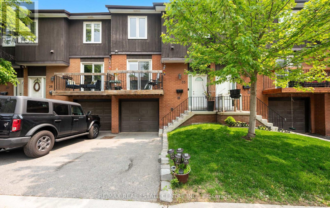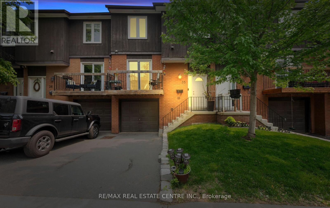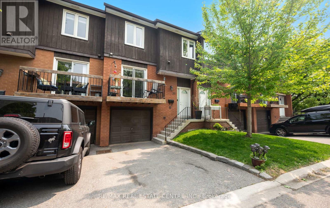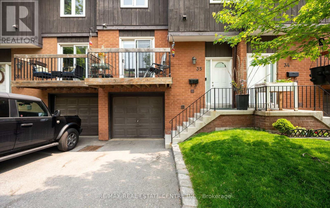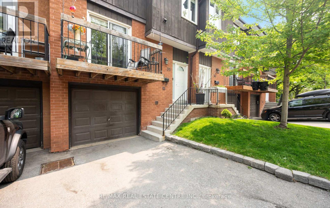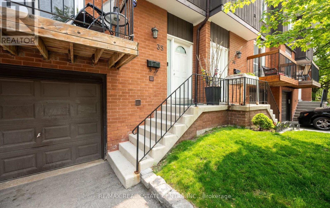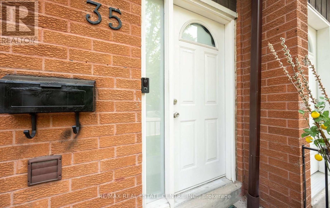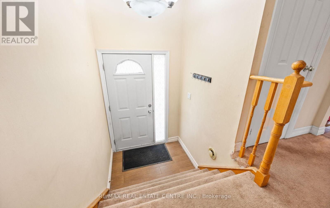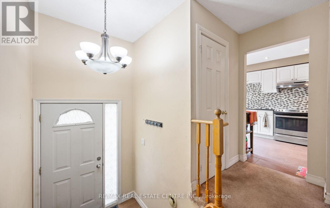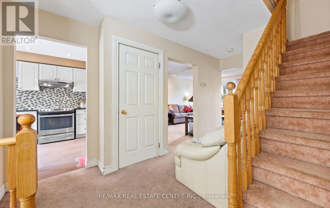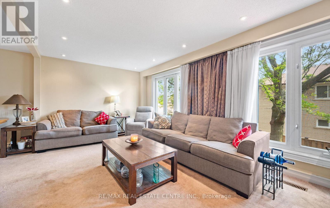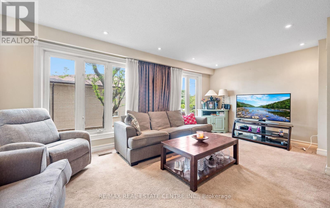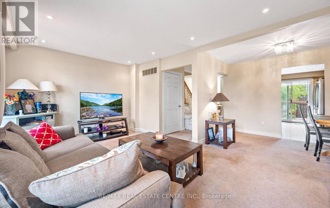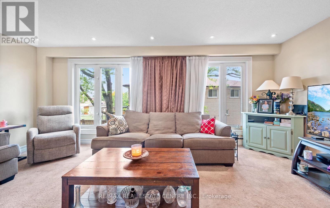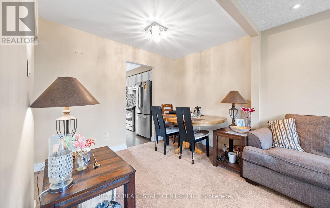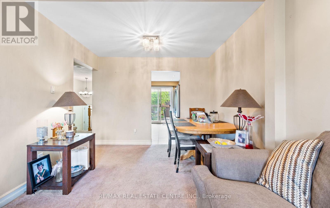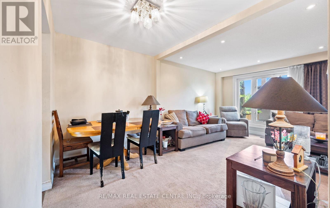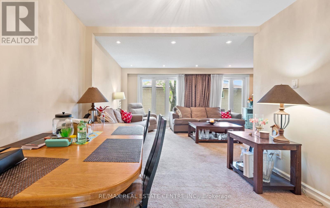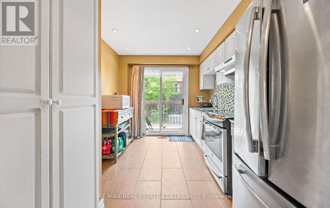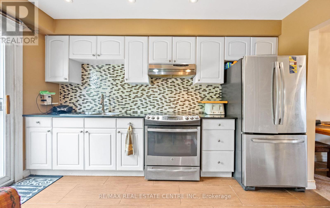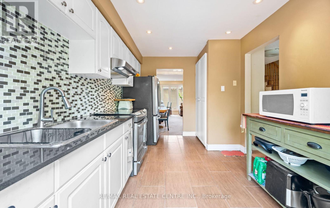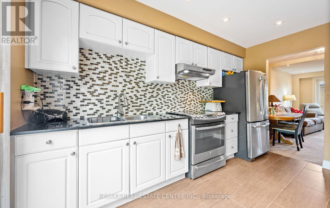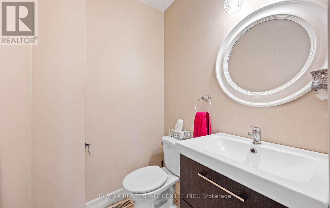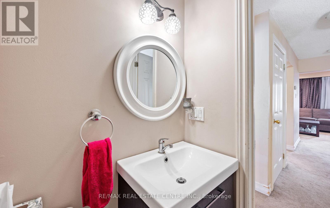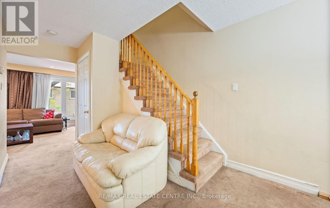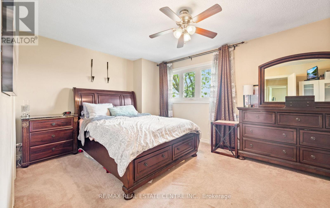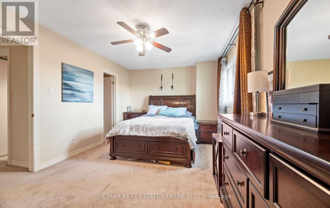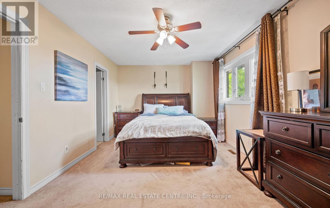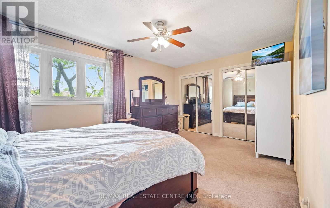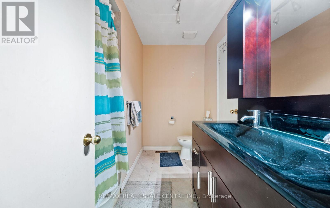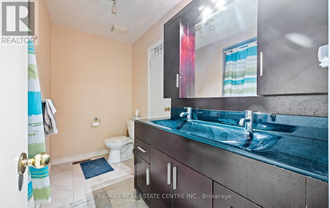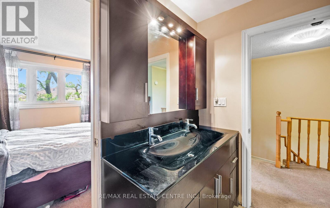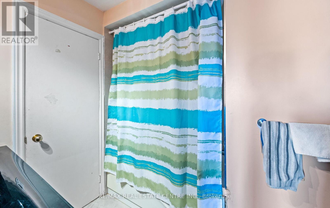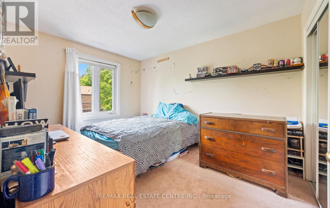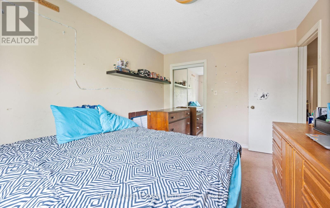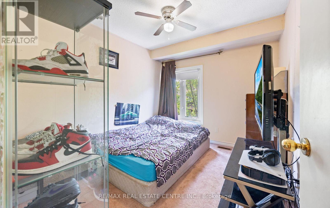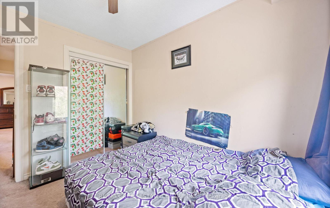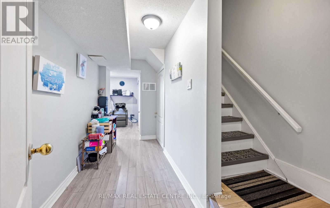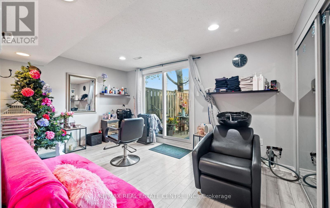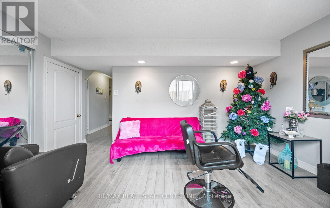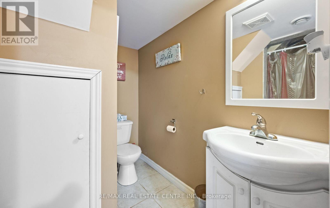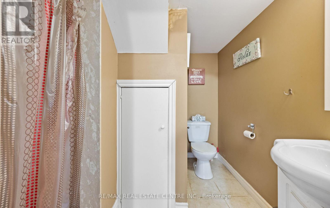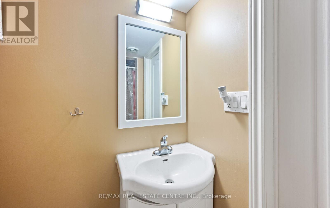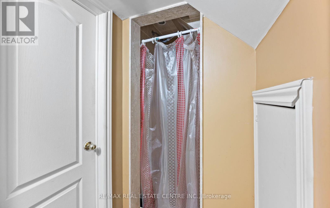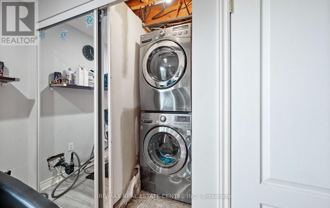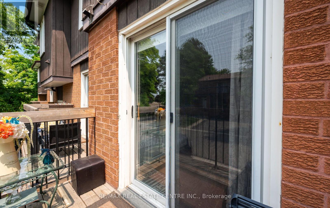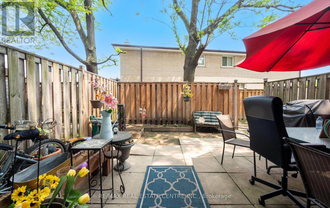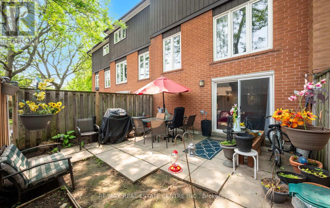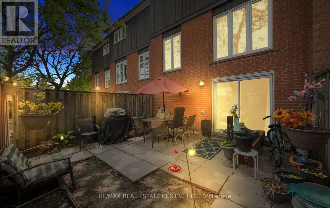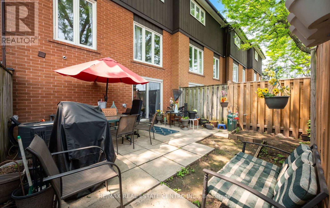35 - 750 Burnhamthorpe Road E Mississauga (Applewood), Ontario L4Y 2X3
$674,900Maintenance, Insurance, Water, Common Area Maintenance, Parking
$637.55 Monthly
Maintenance, Insurance, Water, Common Area Maintenance, Parking
$637.55 MonthlyWelcome to this beautifully maintained 3-bedroom, 3-bathroom townhome in the desirable Applewood Village neighborhood of Mississauga! Located in a quiet, well-kept complex just minutes from Square One, this home offers a modern kitchen with granite counters, ceramic backsplash, and stainless steel appliances. The open-concept main floor features a bright living and dining. Upstairs you'll find 3 spacious bedrooms, while the finished walk-out basement provides extra living space with a rec area and w/o to patio for summer entertaining. Perfectly situated within the complex, right beside visitor parking. Enjoy walking distance to shopping plazas, schools, and easy access to QEW/403/410. (id:41954)
Property Details
| MLS® Number | W12491438 |
| Property Type | Single Family |
| Community Name | Applewood |
| Community Features | Pets Allowed With Restrictions |
| Equipment Type | Water Heater |
| Features | Balcony |
| Parking Space Total | 2 |
| Rental Equipment Type | Water Heater |
Building
| Bathroom Total | 3 |
| Bedrooms Above Ground | 3 |
| Bedrooms Total | 3 |
| Appliances | Dryer, Stove, Washer, Refrigerator |
| Basement Development | Finished |
| Basement Features | Walk Out |
| Basement Type | N/a (finished) |
| Cooling Type | Central Air Conditioning |
| Exterior Finish | Brick, Wood |
| Flooring Type | Carpeted, Ceramic, Vinyl |
| Half Bath Total | 1 |
| Heating Fuel | Natural Gas |
| Heating Type | Forced Air |
| Stories Total | 2 |
| Size Interior | 1200 - 1399 Sqft |
| Type | Row / Townhouse |
Parking
| Attached Garage | |
| Garage |
Land
| Acreage | No |
Rooms
| Level | Type | Length | Width | Dimensions |
|---|---|---|---|---|
| Second Level | Primary Bedroom | 5.12 m | 3.36 m | 5.12 m x 3.36 m |
| Second Level | Bedroom 2 | 3.9 m | 2.93 m | 3.9 m x 2.93 m |
| Second Level | Bedroom 3 | 3.3 m | 2.75 m | 3.3 m x 2.75 m |
| Basement | Recreational, Games Room | 4.3 m | 2.94 m | 4.3 m x 2.94 m |
| Basement | Bathroom | Measurements not available | ||
| Main Level | Living Room | 5.82 m | 3.06 m | 5.82 m x 3.06 m |
| Main Level | Dining Room | 3.02 m | 2.28 m | 3.02 m x 2.28 m |
| Main Level | Kitchen | 3.88 m | 2.78 m | 3.88 m x 2.78 m |
Interested?
Contact us for more information
