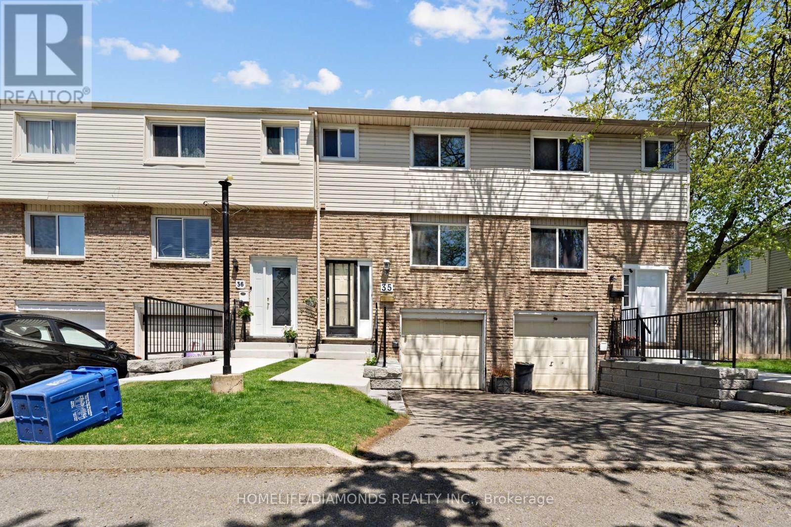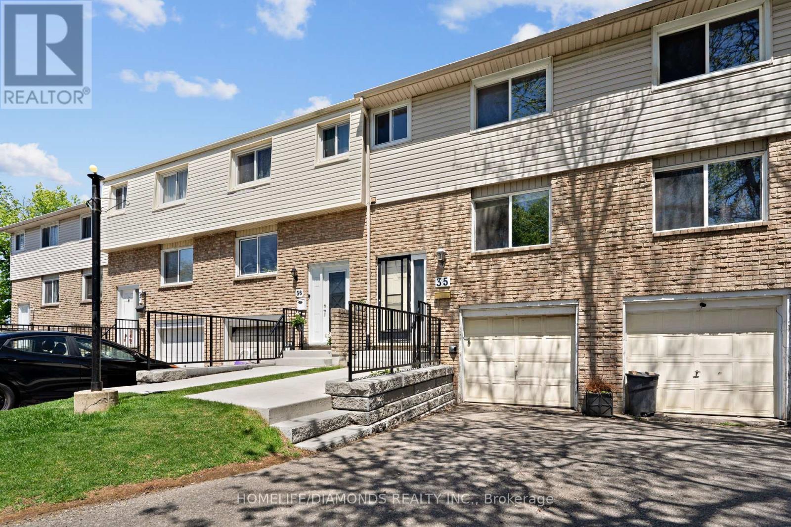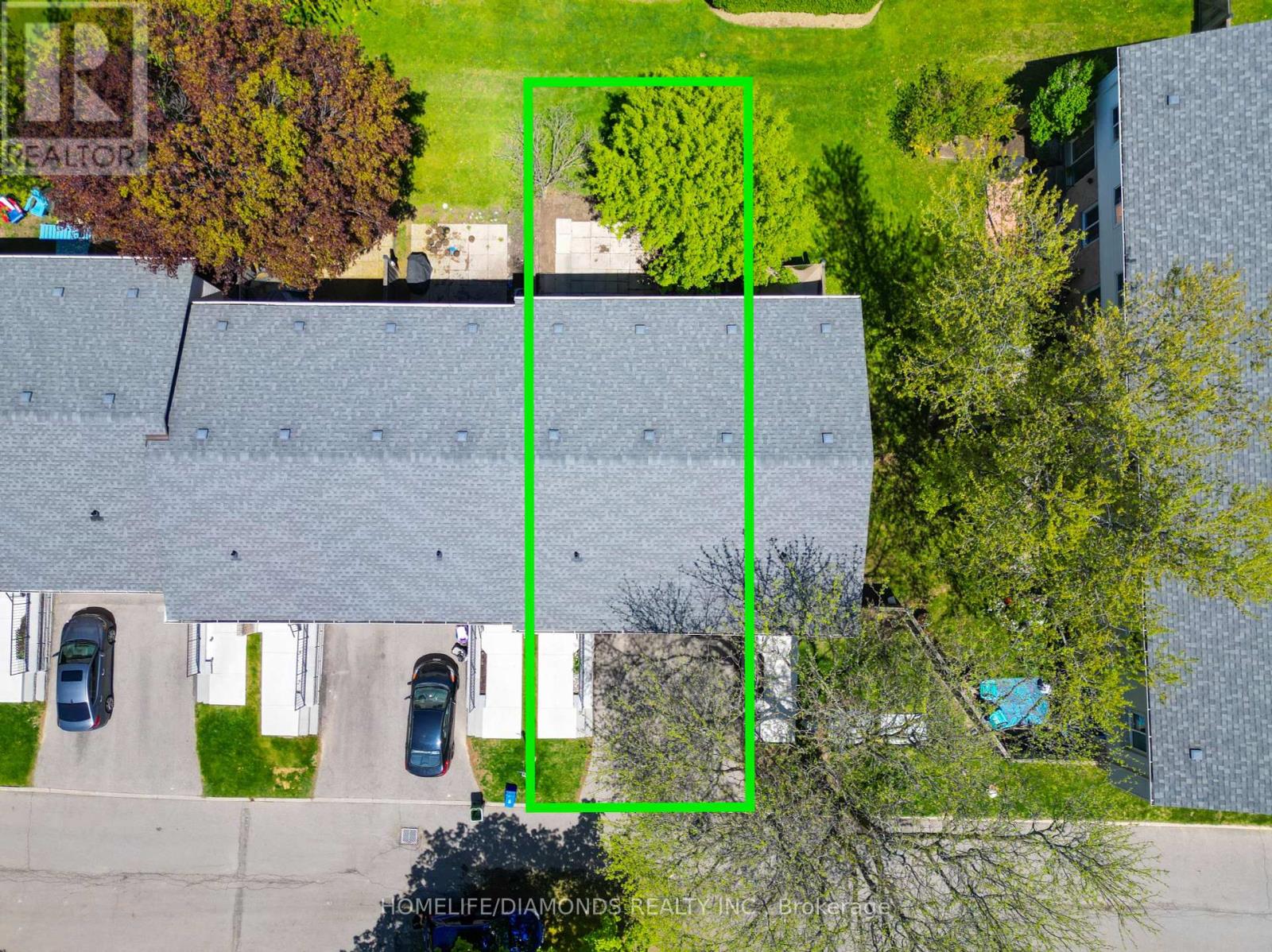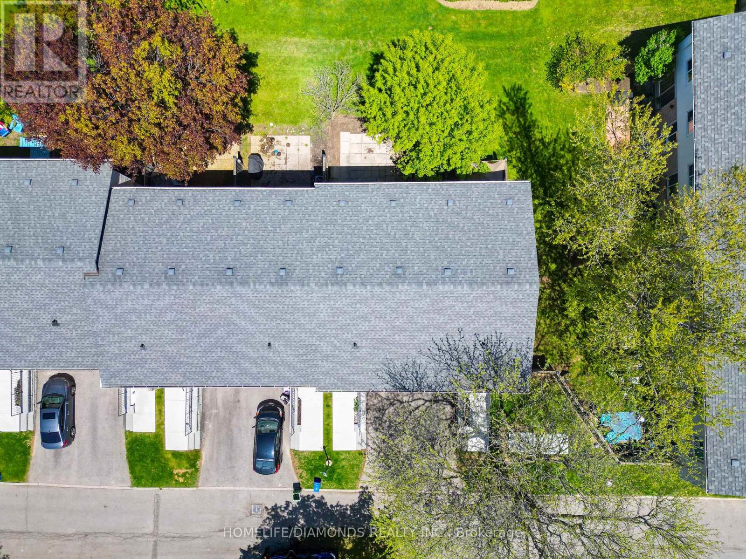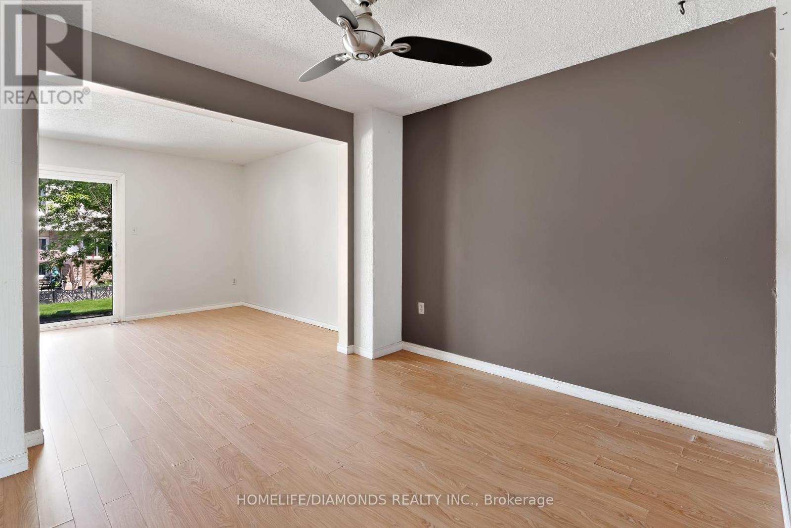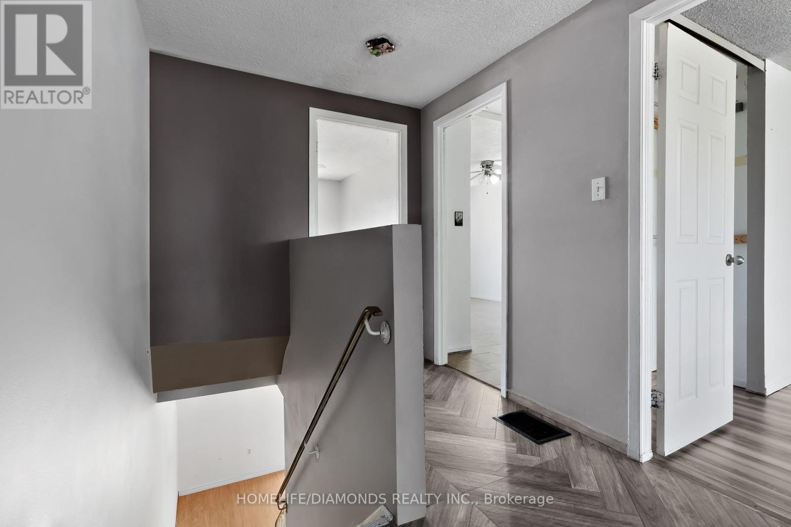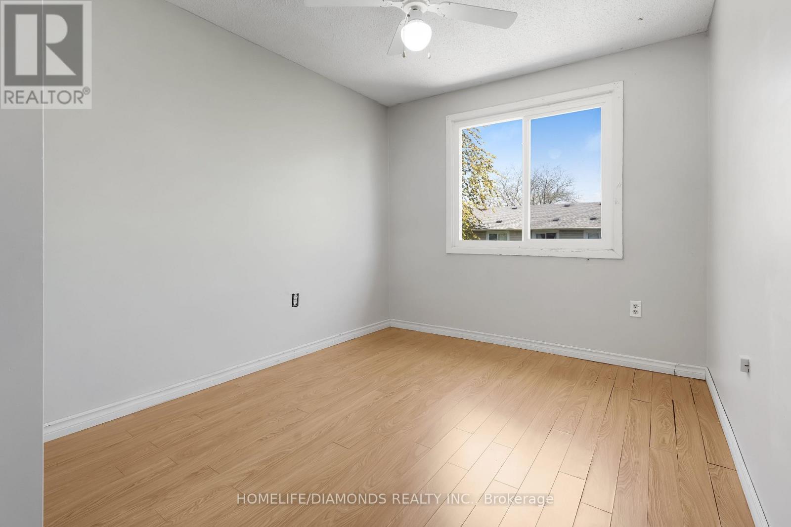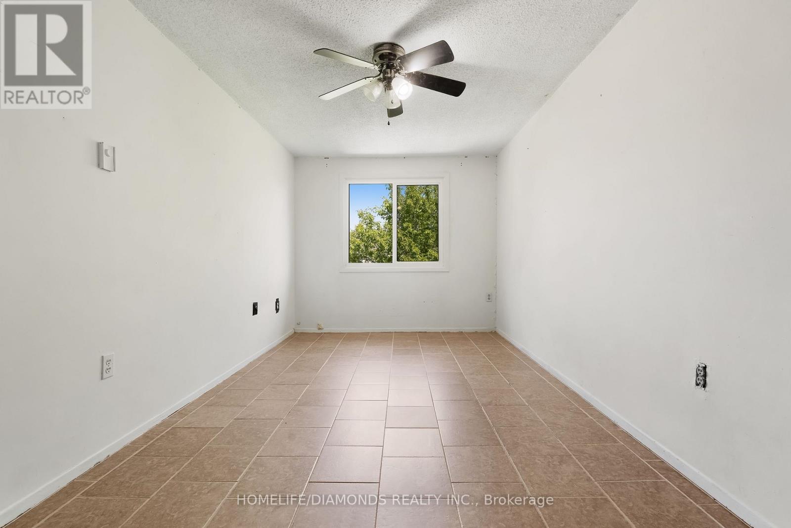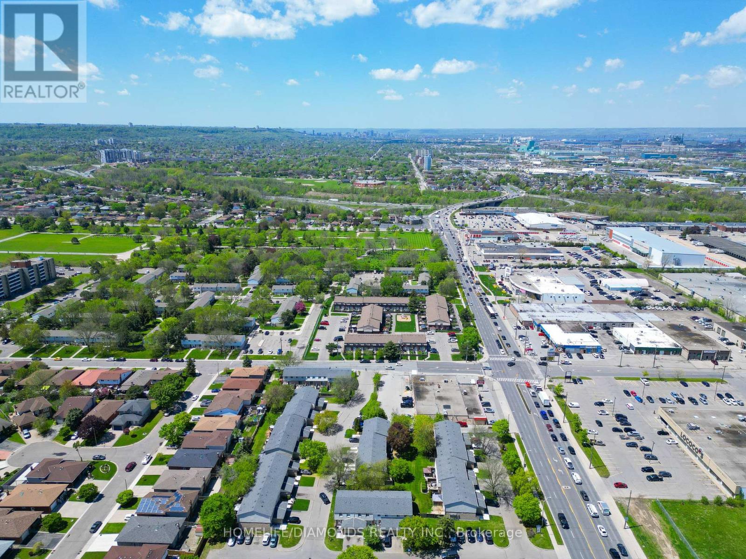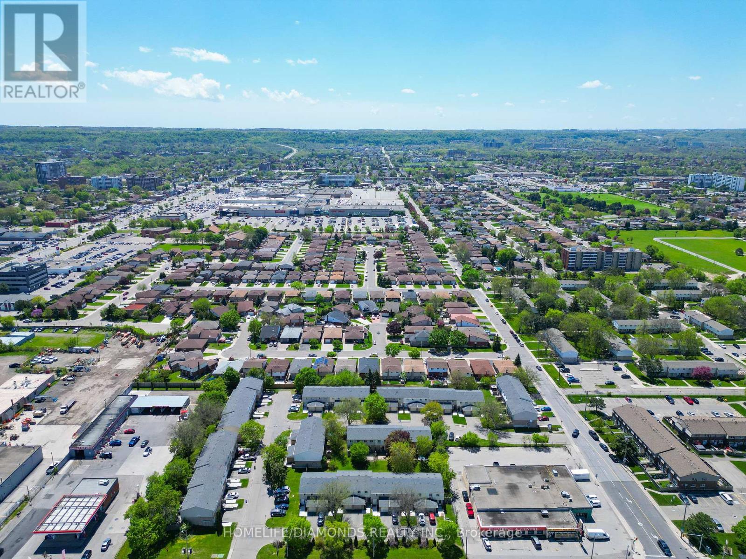35 - 262 Kenora Avenue Hamilton (Kentley), Ontario L8E 3Y3
3 Bedroom
2 Bathroom
1000 - 1199 sqft
Forced Air
$399,000Maintenance, Insurance, Common Area Maintenance, Parking
$402.21 Monthly
Maintenance, Insurance, Common Area Maintenance, Parking
$402.21 MonthlyIdeal for first-time buyers or smart investors, this well-kept home features 3 bedrooms, 1.5bathrooms, a separate dining area, access to a great backyard perfect for relaxing or entertaining. Located in a vibrant, walkable neighborhood close to shopping, dining, and everyday essentials plus just a 5-minute drive to the GO Station. Don't miss your chance to getting early on this growing area! (id:41954)
Property Details
| MLS® Number | X12163535 |
| Property Type | Single Family |
| Community Name | Kentley |
| Community Features | Pet Restrictions |
| Features | In Suite Laundry |
| Parking Space Total | 2 |
Building
| Bathroom Total | 2 |
| Bedrooms Above Ground | 3 |
| Bedrooms Total | 3 |
| Basement Development | Unfinished |
| Basement Type | Full (unfinished) |
| Exterior Finish | Brick |
| Half Bath Total | 1 |
| Heating Fuel | Natural Gas |
| Heating Type | Forced Air |
| Stories Total | 2 |
| Size Interior | 1000 - 1199 Sqft |
| Type | Row / Townhouse |
Parking
| Attached Garage | |
| Garage |
Land
| Acreage | No |
Rooms
| Level | Type | Length | Width | Dimensions |
|---|---|---|---|---|
| Second Level | Primary Bedroom | 4.75 m | 2.64 m | 4.75 m x 2.64 m |
| Second Level | Bedroom 2 | 4.75 m | 2.62 m | 4.75 m x 2.62 m |
| Second Level | Bedroom 3 | 3.56 m | 2.54 m | 3.56 m x 2.54 m |
| Basement | Recreational, Games Room | 5.28 m | 3.25 m | 5.28 m x 3.25 m |
| Basement | Laundry Room | 2.36 m | 2.11 m | 2.36 m x 2.11 m |
| Main Level | Kitchen | 3.07 m | 3.05 m | 3.07 m x 3.05 m |
| Main Level | Dining Room | 3.25 m | 2.74 m | 3.25 m x 2.74 m |
| Main Level | Living Room | 5.31 m | 3.33 m | 5.31 m x 3.33 m |
https://www.realtor.ca/real-estate/28345740/35-262-kenora-avenue-hamilton-kentley-kentley
Interested?
Contact us for more information
