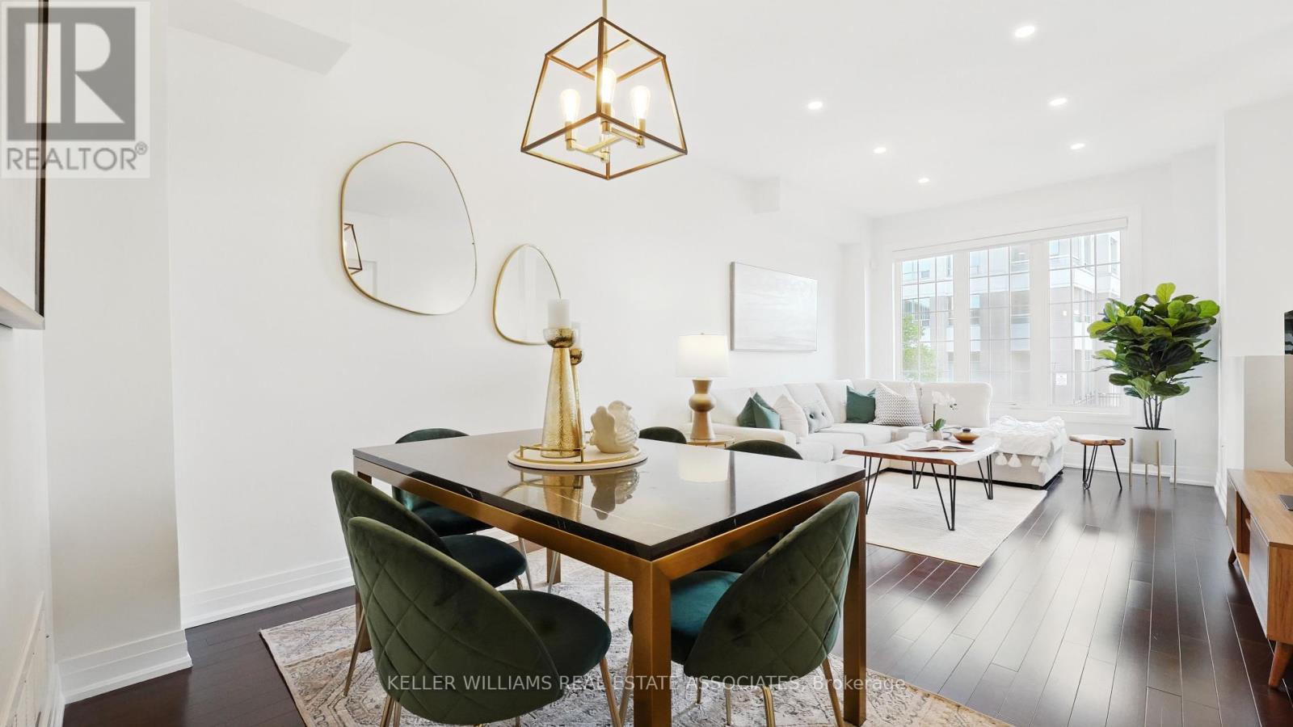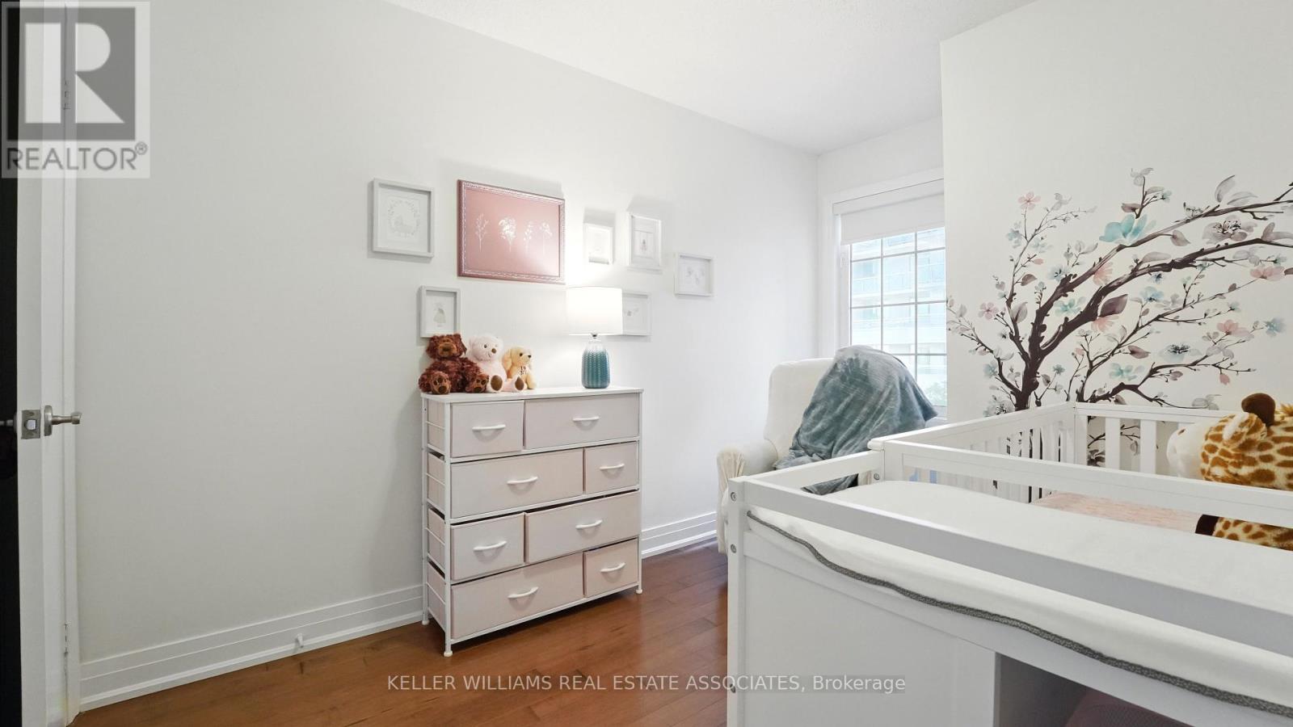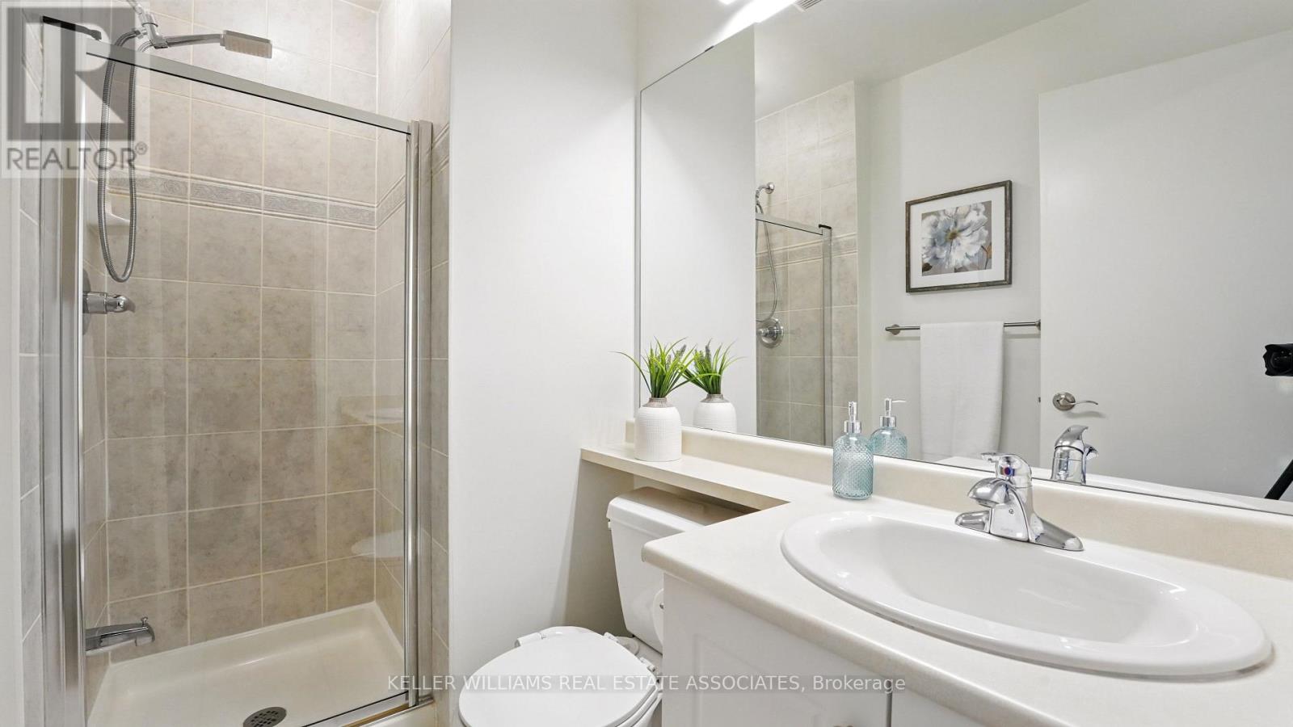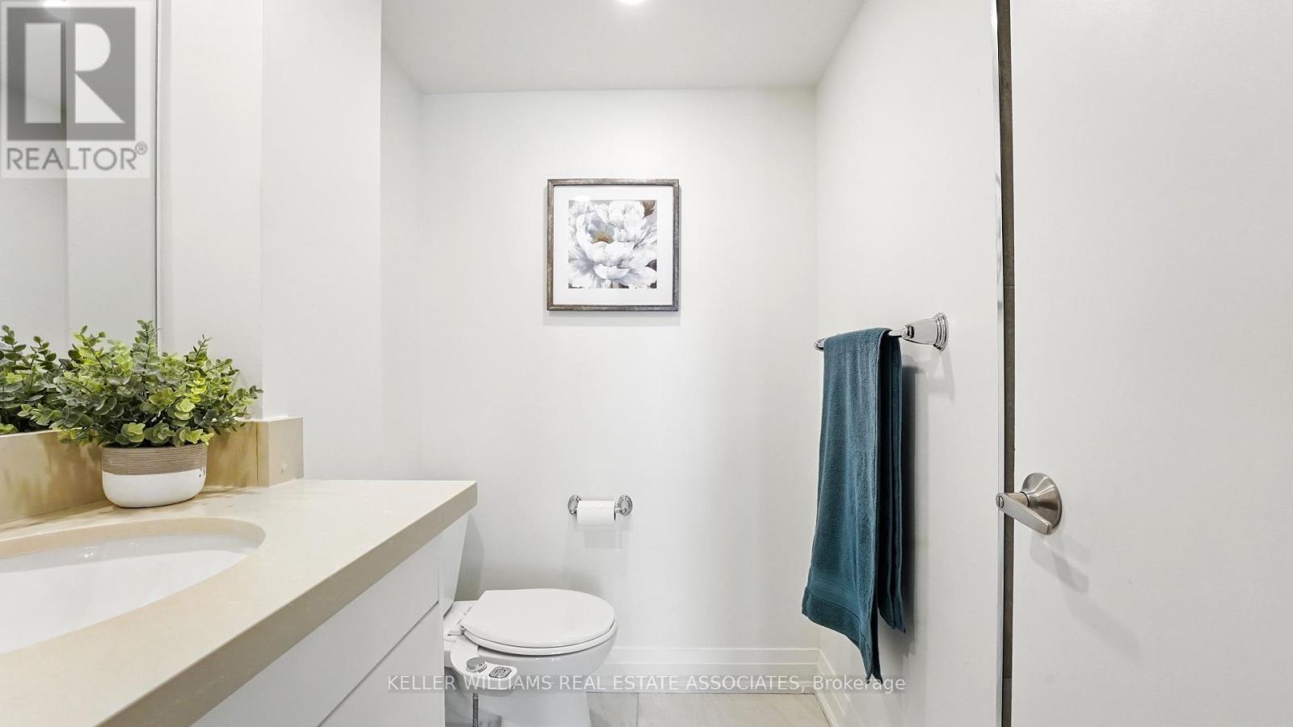35 - 1355 Rathburn Road E Mississauga (Rathwood), Ontario L4W 5R5
$890,000Maintenance, Insurance, Parking, Common Area Maintenance
$523 Monthly
Maintenance, Insurance, Parking, Common Area Maintenance
$523 MonthlyWelcome to this beautifully renovated home where no expense was spared offering over $100K in upgrades since 2020. Featuring modern, bright finishes throughout, this home boasts elegant hardwood flooring on the main and second levels, and durable laminate in the basement, all updated in 2020. The custom-made kitchen is a standout, complete with a walk-in pantry, providing both style and functionality. Other thoughtful upgrades include new wooden stairs and a smooth, flat ceiling on the main floor, all completed in 2020. Located in a secure, gated community with a dedicated kids' play area and visitor parking conveniently located right in front of the unit. This is a smoke-free, pet-free home that has been meticulously maintained and move-in ready. A rare opportunity to own a truly turnkey property with high-end finishes in a sought-after neighbourhood. (id:41954)
Property Details
| MLS® Number | W12145054 |
| Property Type | Single Family |
| Community Name | Rathwood |
| Amenities Near By | Public Transit, Schools |
| Community Features | Pet Restrictions |
| Features | Cul-de-sac, In Suite Laundry |
| Parking Space Total | 2 |
Building
| Bathroom Total | 4 |
| Bedrooms Above Ground | 3 |
| Bedrooms Total | 3 |
| Appliances | Dishwasher, Dryer, Hood Fan, Stove, Washer, Window Coverings, Refrigerator |
| Basement Features | Walk Out |
| Basement Type | N/a |
| Cooling Type | Central Air Conditioning |
| Exterior Finish | Brick, Concrete |
| Flooring Type | Laminate, Hardwood |
| Half Bath Total | 1 |
| Heating Fuel | Natural Gas |
| Heating Type | Forced Air |
| Stories Total | 2 |
| Size Interior | 1600 - 1799 Sqft |
| Type | Row / Townhouse |
Parking
| Attached Garage | |
| Garage |
Land
| Acreage | No |
| Land Amenities | Public Transit, Schools |
Rooms
| Level | Type | Length | Width | Dimensions |
|---|---|---|---|---|
| Second Level | Primary Bedroom | 3.88 m | 6.2 m | 3.88 m x 6.2 m |
| Second Level | Bedroom 2 | 2.27 m | 3.63 m | 2.27 m x 3.63 m |
| Second Level | Bedroom 3 | 3.35 m | 4.41 m | 3.35 m x 4.41 m |
| Main Level | Dining Room | 3.21 m | 4.62 m | 3.21 m x 4.62 m |
| Main Level | Living Room | 3.21 m | 4.62 m | 3.21 m x 4.62 m |
| Main Level | Kitchen | 4.53 m | 4.94 m | 4.53 m x 4.94 m |
| Ground Level | Family Room | 4.53 m | 4.68 m | 4.53 m x 4.68 m |
https://www.realtor.ca/real-estate/28305171/35-1355-rathburn-road-e-mississauga-rathwood-rathwood
Interested?
Contact us for more information



































