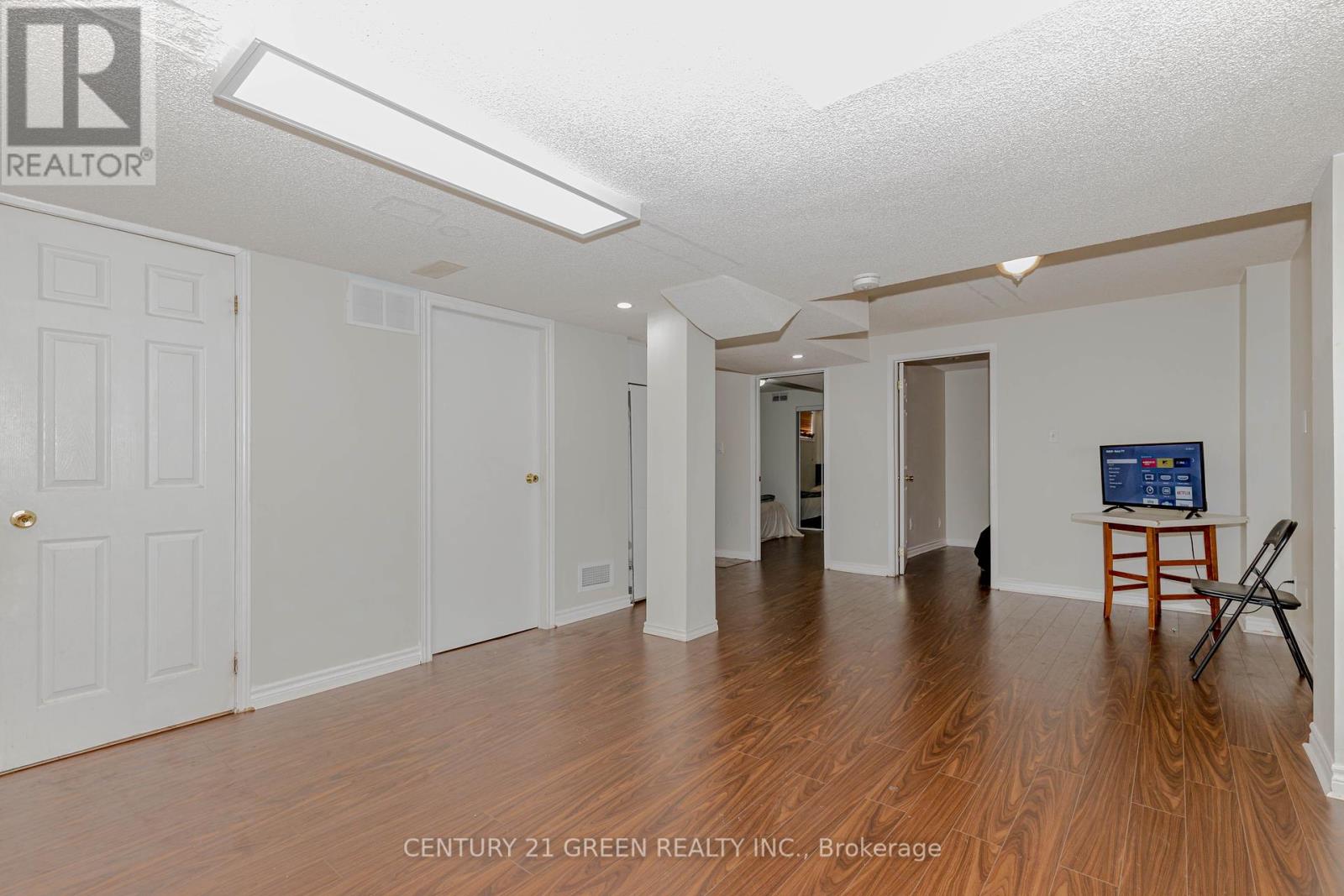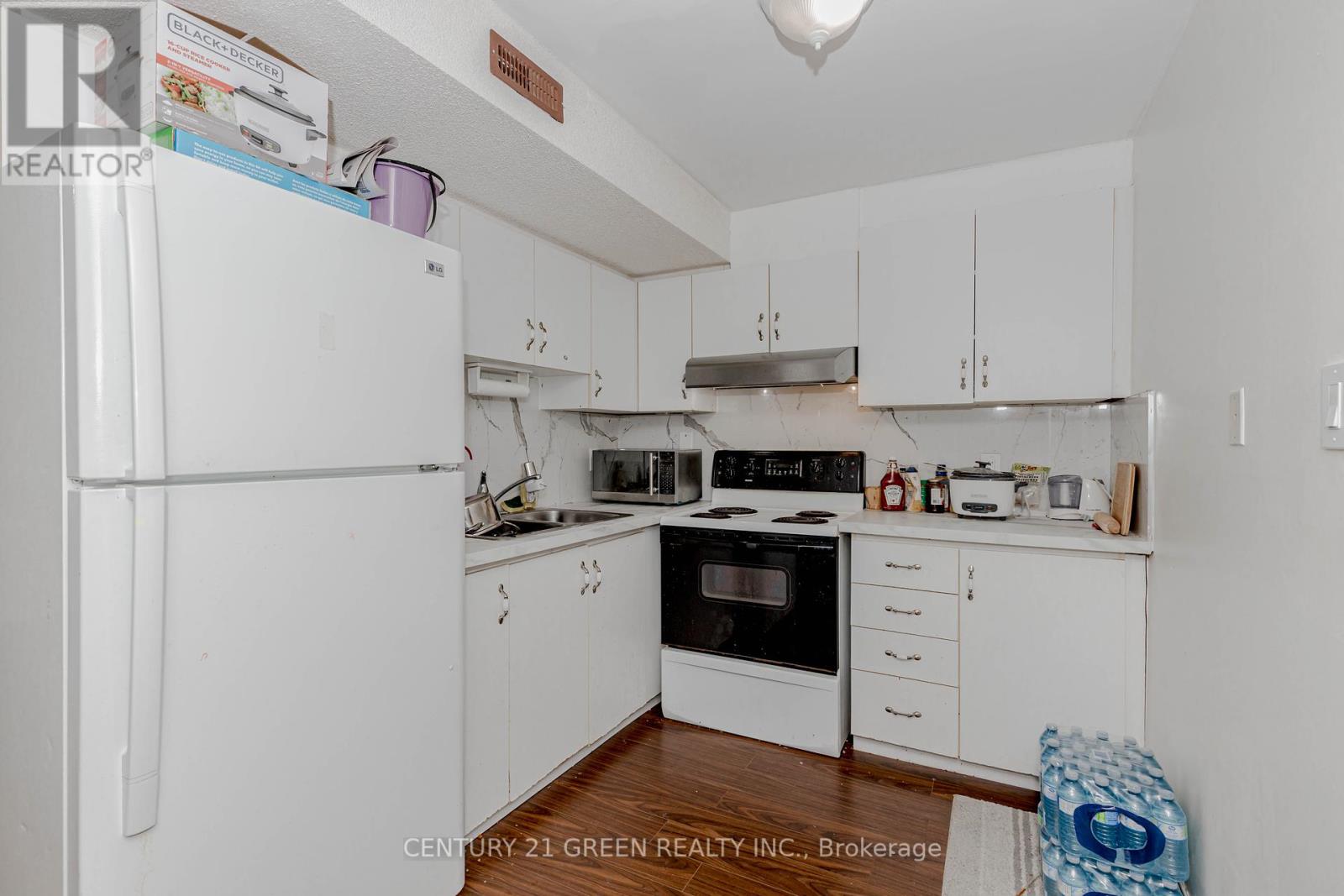6 Bedroom
4 Bathroom
Fireplace
Central Air Conditioning
Forced Air
$1,499,000
Immaculate detached home with a spacious floor plan in one of the best areas of Mississauga. Basement has legal apartment which is currently rented for $2100 to an excellent family. Steps to a park and Lisgar Go Station. A few minutes walk to a huge mall with stores like Walmart, Toys R Us, Winners, Home Depot, Canadian Superstore, Tim Hortons and many more restaurants, banks etc. A couple of traffic lights to Hwy 401. Completely upgraded kitchen and appliances (2023 & 2024), Quartz countertops and soft-close drawers/closets in kitchen. Roof shingles (2017), 2'x4' tiles on main floor and washrooms. Pot lights in Kit/FR. Granite countertops in washrooms, 2-level deck in B/Y built with Maintenance-free composite decking board and a large Gazebo. Brick exterior with pot lights, gas fireplace in Family room. 2 parking spots in garage, 3 spots on driveway and one on boulevard (total 6 car parkings are possible). Hot water tank, furnace and A/C are owned. (id:41954)
Property Details
|
MLS® Number
|
W12047835 |
|
Property Type
|
Single Family |
|
Community Name
|
Lisgar |
|
Parking Space Total
|
5 |
Building
|
Bathroom Total
|
4 |
|
Bedrooms Above Ground
|
4 |
|
Bedrooms Below Ground
|
2 |
|
Bedrooms Total
|
6 |
|
Amenities
|
Fireplace(s) |
|
Appliances
|
Blinds, Dishwasher, Dryer, Garage Door Opener, Water Heater, Stove, Washer, Refrigerator |
|
Basement Features
|
Apartment In Basement, Separate Entrance |
|
Basement Type
|
N/a |
|
Construction Style Attachment
|
Detached |
|
Cooling Type
|
Central Air Conditioning |
|
Exterior Finish
|
Brick |
|
Fireplace Present
|
Yes |
|
Fireplace Total
|
1 |
|
Flooring Type
|
Hardwood, Ceramic |
|
Foundation Type
|
Concrete |
|
Half Bath Total
|
1 |
|
Heating Fuel
|
Natural Gas |
|
Heating Type
|
Forced Air |
|
Stories Total
|
2 |
|
Type
|
House |
|
Utility Water
|
Municipal Water |
Parking
Land
|
Acreage
|
No |
|
Sewer
|
Sanitary Sewer |
|
Size Depth
|
106 Ft ,7 In |
|
Size Frontage
|
32 Ft |
|
Size Irregular
|
32 X 106.63 Ft |
|
Size Total Text
|
32 X 106.63 Ft |
Rooms
| Level |
Type |
Length |
Width |
Dimensions |
|
Second Level |
Primary Bedroom |
6.2 m |
3.96 m |
6.2 m x 3.96 m |
|
Second Level |
Bedroom 2 |
3.96 m |
3.79 m |
3.96 m x 3.79 m |
|
Second Level |
Bedroom 3 |
5.18 m |
4.06 m |
5.18 m x 4.06 m |
|
Second Level |
Bedroom 4 |
3.25 m |
3.05 m |
3.25 m x 3.05 m |
|
Second Level |
Den |
|
|
Measurements not available |
|
Main Level |
Living Room |
6.71 m |
4.85 m |
6.71 m x 4.85 m |
|
Main Level |
Dining Room |
6.71 m |
4.85 m |
6.71 m x 4.85 m |
|
Main Level |
Family Room |
5.18 m |
3.51 m |
5.18 m x 3.51 m |
|
Main Level |
Kitchen |
3.96 m |
3.05 m |
3.96 m x 3.05 m |
|
Main Level |
Eating Area |
3.15 m |
3.05 m |
3.15 m x 3.05 m |
https://www.realtor.ca/real-estate/28088467/3498-crimson-king-circle-mississauga-lisgar-lisgar


























