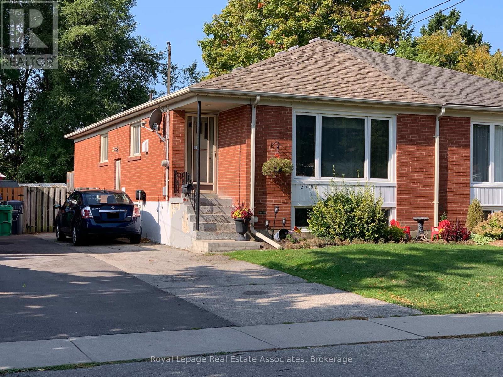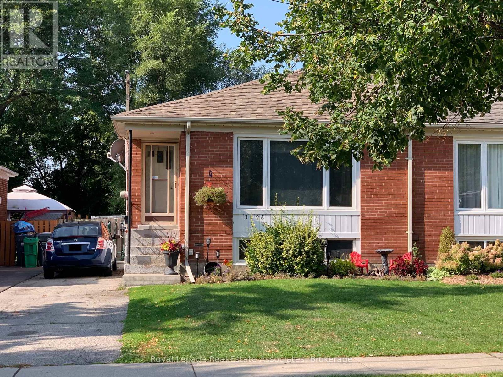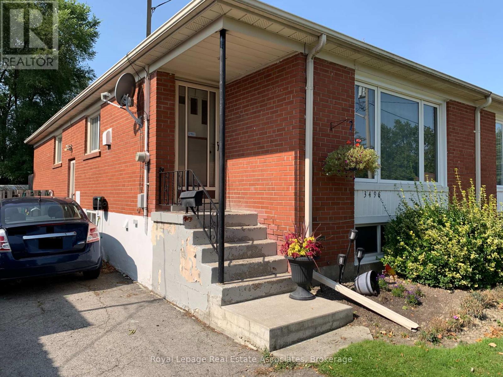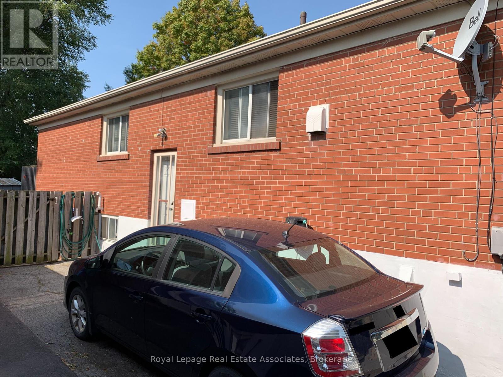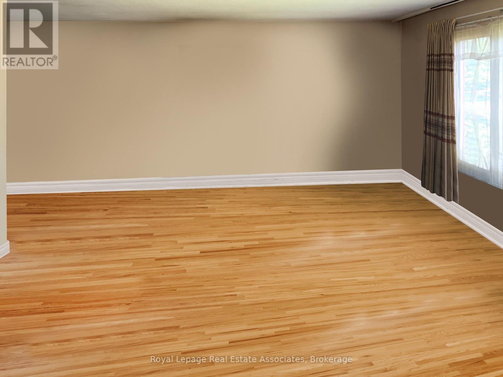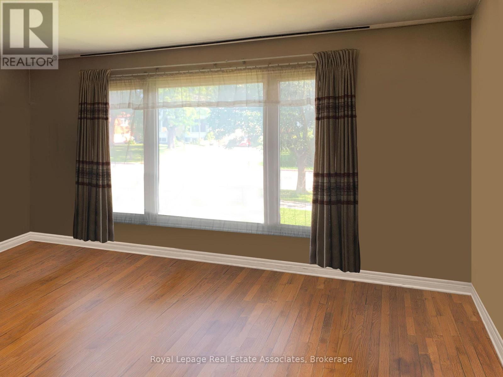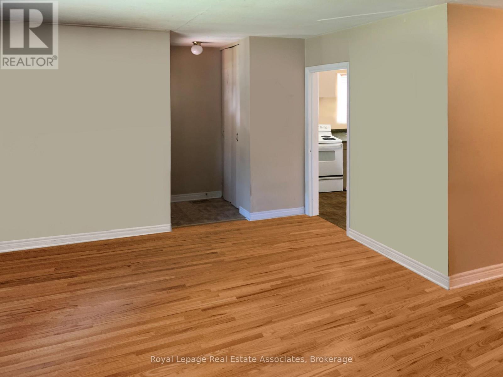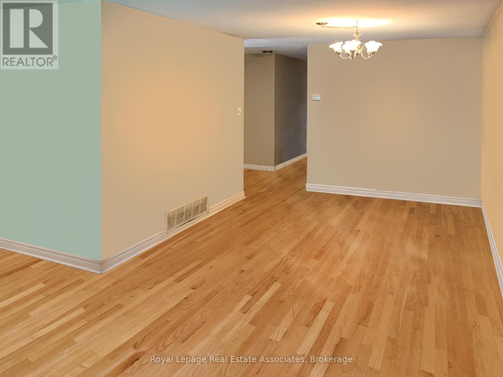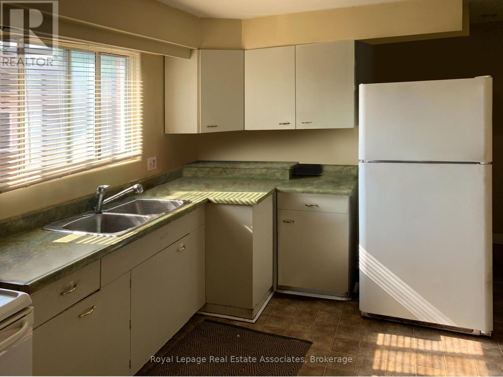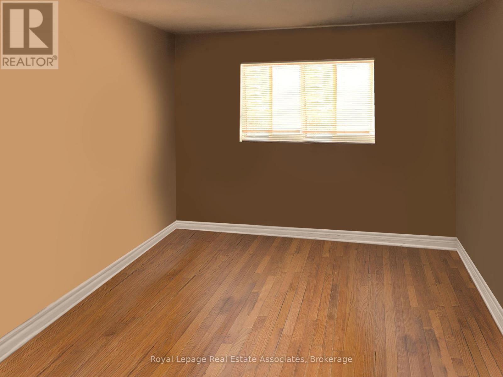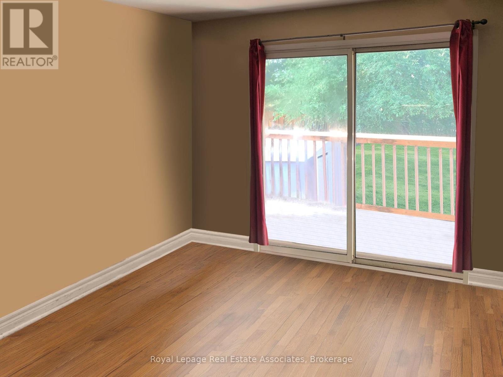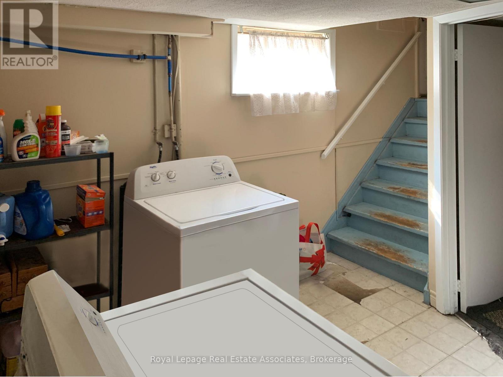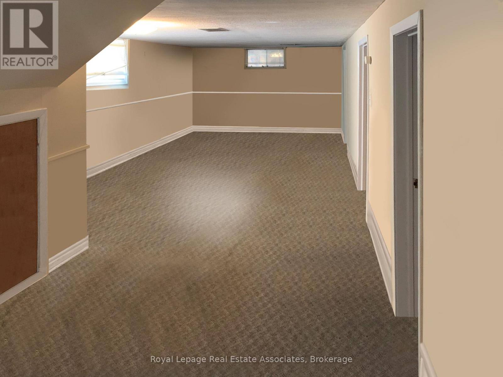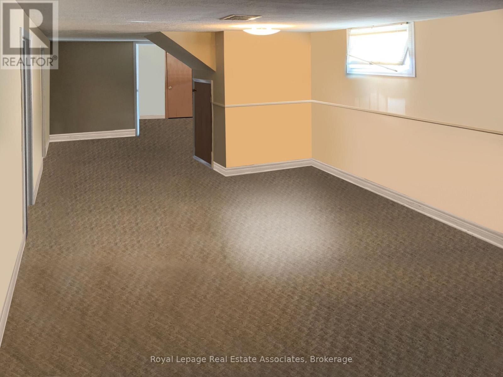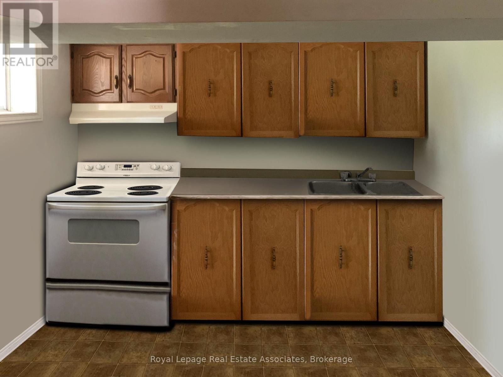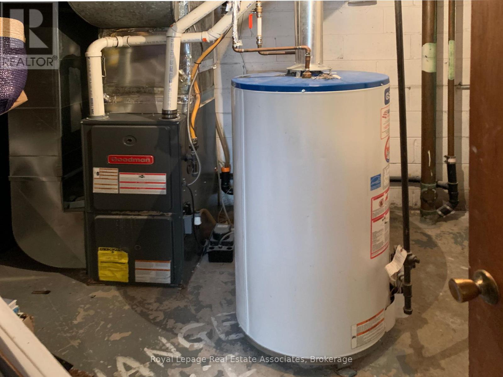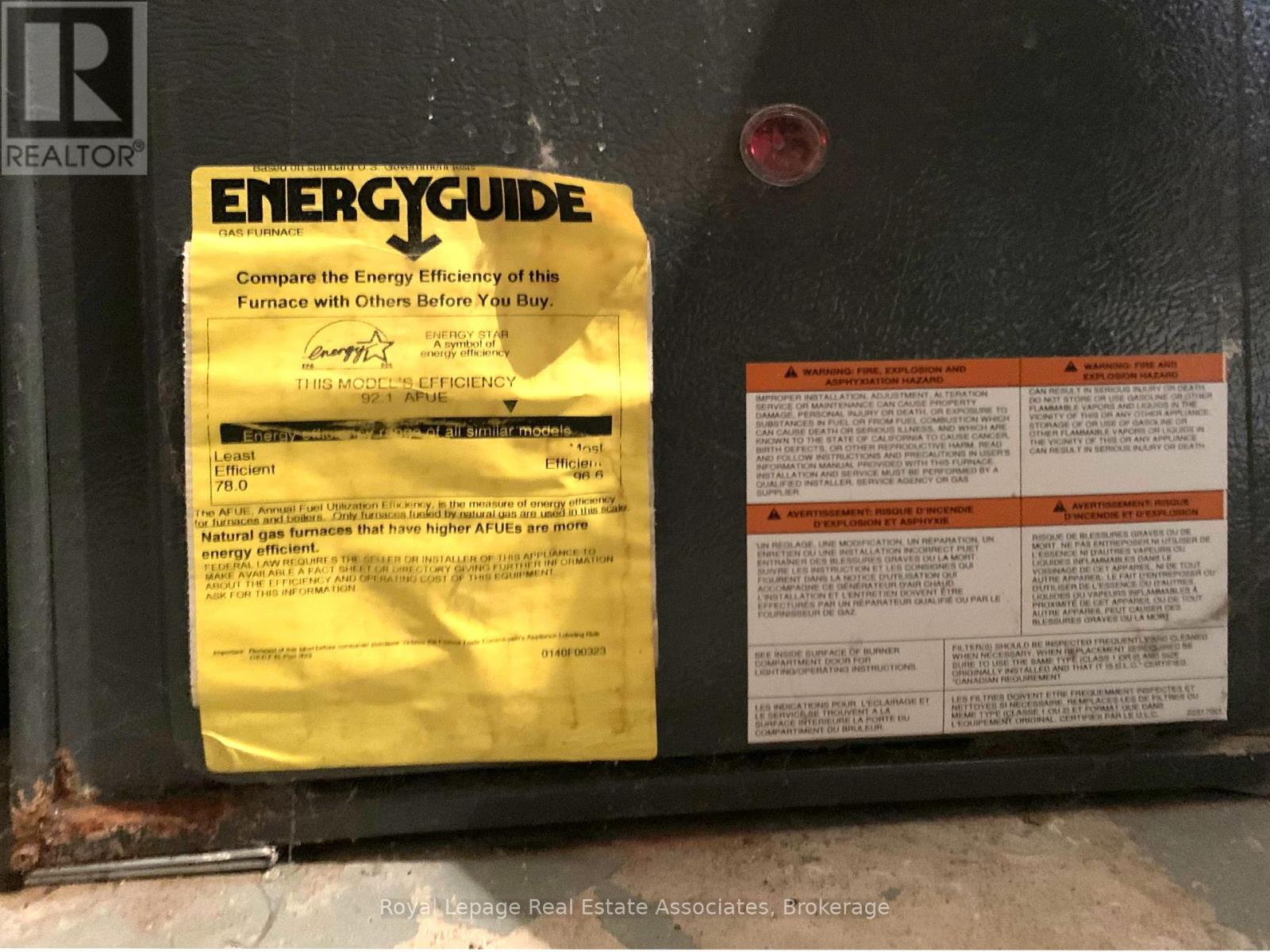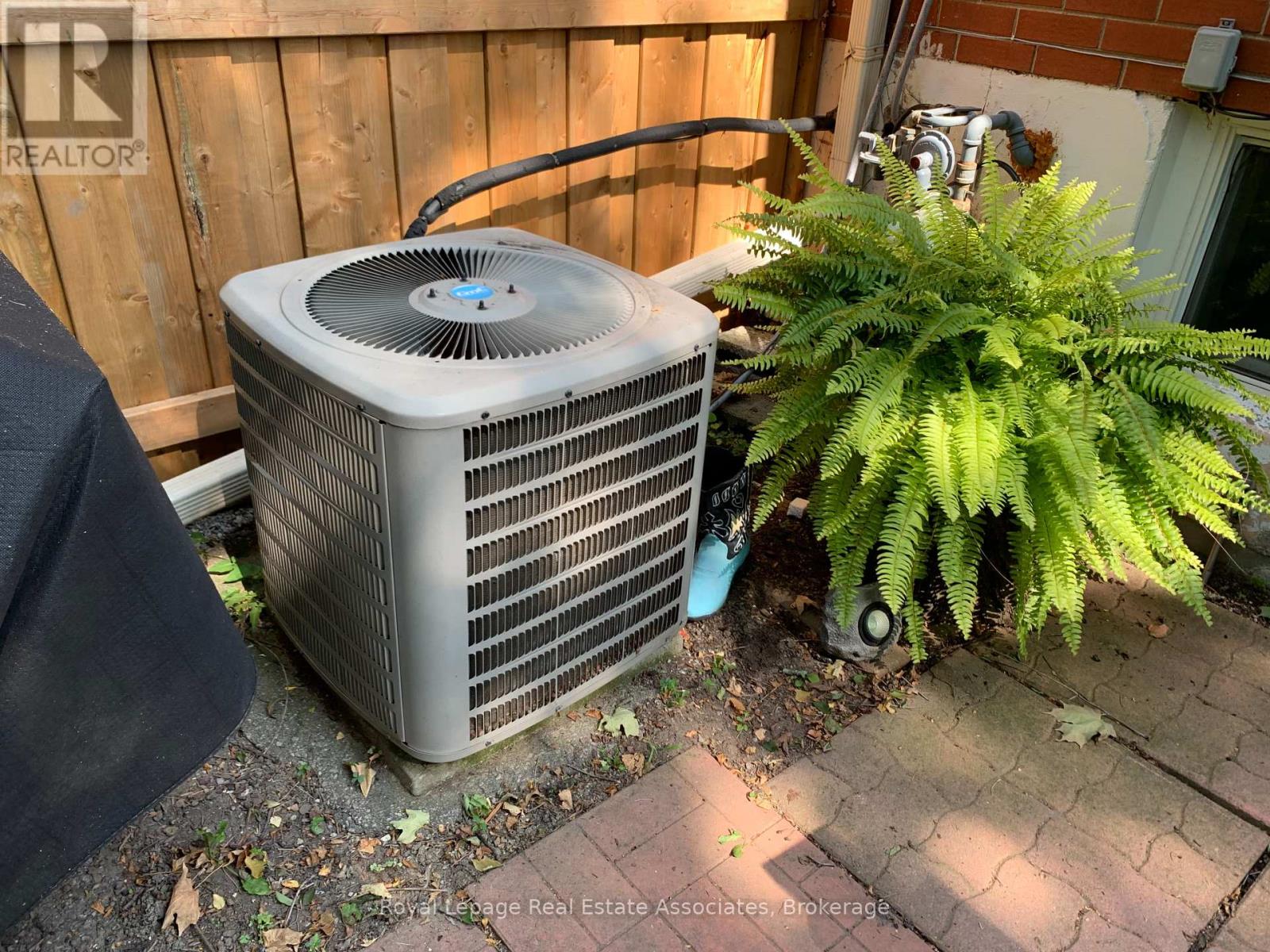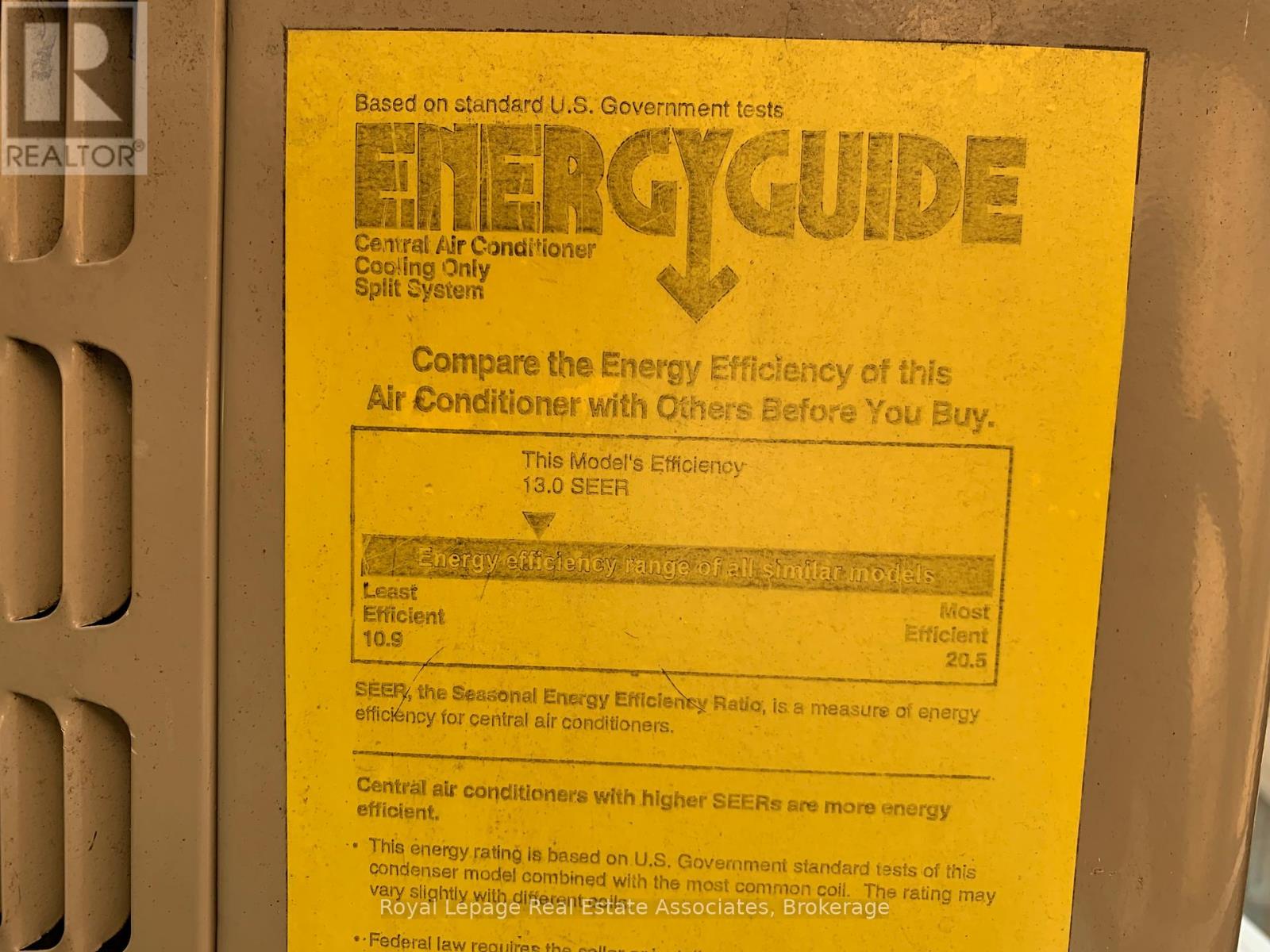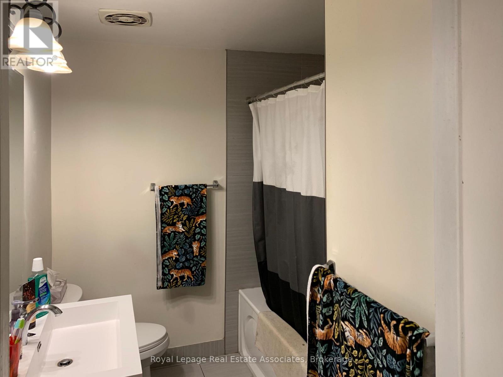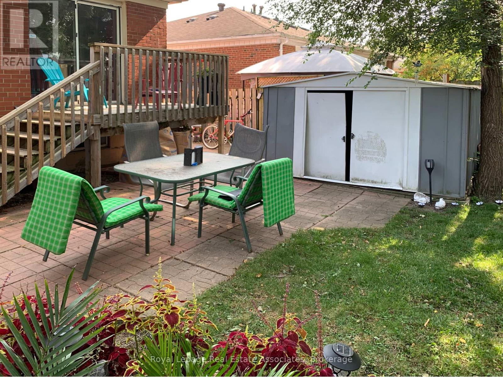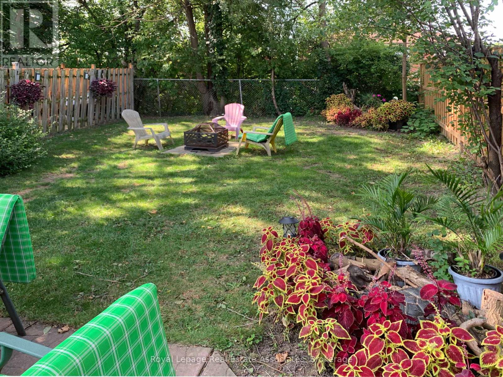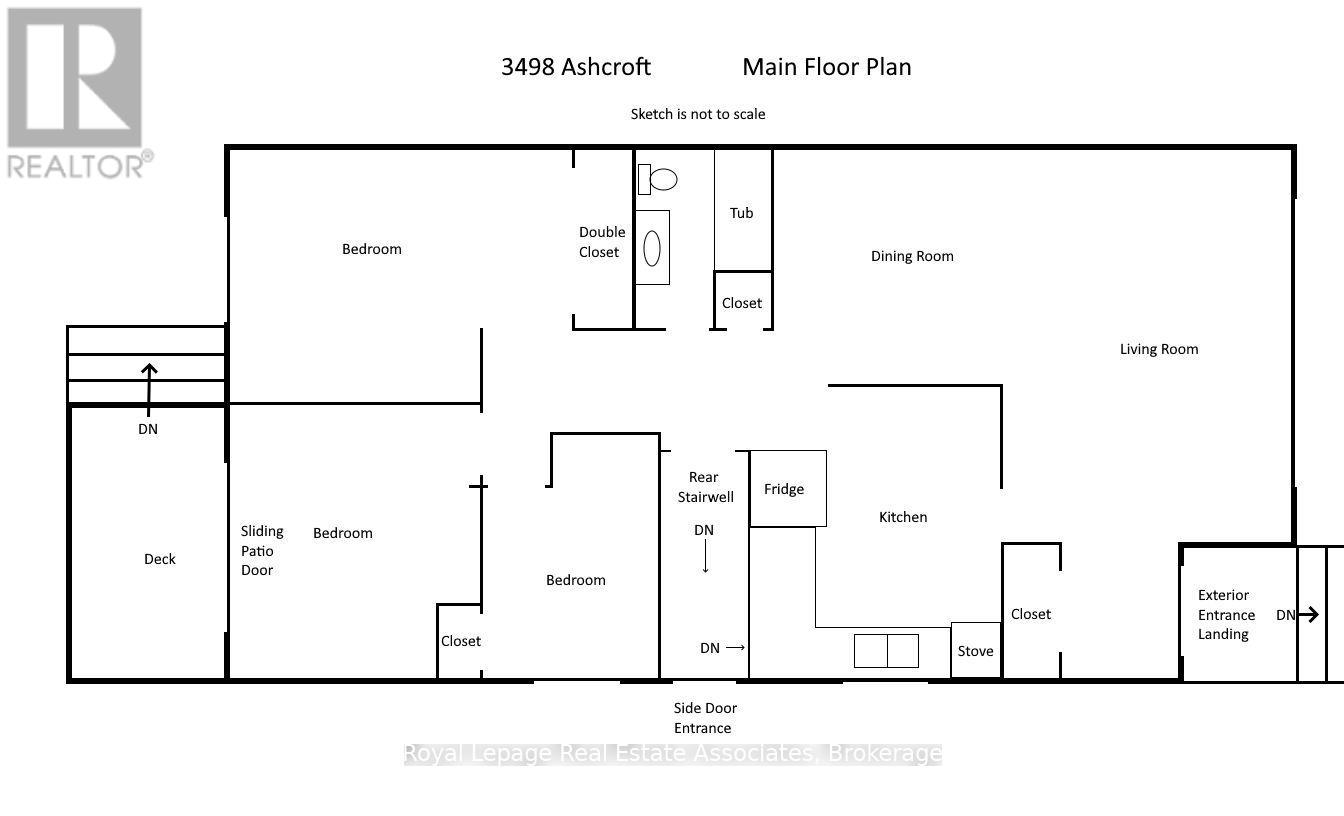4 Bedroom
2 Bathroom
700 - 1100 sqft
Raised Bungalow
Central Air Conditioning
Forced Air
$798,800
Mostly original Main Floor with Oak strip hardwood. Kitchen includes vintage original steel kitchen cabinets (fair condition) *** remember no cosmetic renovations have been made to this rented home in many years. This home is ready for your complete renovation & personalization. Similar renovated homes have been marketed for close to $1M. What an opportunity to redo everything and make it your prize winning creation! Finished basement with large rec room, 1 bedroom, 3 piece washroom, kitchen, separate office & Laundry. Great potential with existing separate entrance to be developed into a self-contained suite/apartment. Newer mid-efficiency furnace & central A/C. Shingles replaced in 2017 (original main-floor plaster ceiling shows cracks but no leaks). Beautiful, private fenced back yard with walk-out from main floor, 9ft x 5ft raised deck plus ground-level patio. Mature trees & garden shed (as-is) make it a nice place to entertain. Great family neighborhood within easy walking distance to Queenston Drive Public School (Kindergarten to Grade 8). Note: Interior photos have been retouched to remove Tenant's furniture etc. (id:41954)
Property Details
|
MLS® Number
|
W12425567 |
|
Property Type
|
Single Family |
|
Community Name
|
Erindale |
|
Amenities Near By
|
Park, Public Transit |
|
Equipment Type
|
Water Heater |
|
Features
|
Wooded Area, Flat Site, Conservation/green Belt |
|
Parking Space Total
|
2 |
|
Rental Equipment Type
|
Water Heater |
|
Structure
|
Shed |
Building
|
Bathroom Total
|
2 |
|
Bedrooms Above Ground
|
3 |
|
Bedrooms Below Ground
|
1 |
|
Bedrooms Total
|
4 |
|
Age
|
51 To 99 Years |
|
Appliances
|
Water Heater, Water Meter, All, Stove, Refrigerator |
|
Architectural Style
|
Raised Bungalow |
|
Basement Development
|
Finished |
|
Basement Features
|
Separate Entrance |
|
Basement Type
|
N/a (finished), N/a |
|
Construction Style Attachment
|
Semi-detached |
|
Cooling Type
|
Central Air Conditioning |
|
Exterior Finish
|
Brick |
|
Flooring Type
|
Vinyl, Concrete, Hardwood, Carpeted |
|
Foundation Type
|
Concrete |
|
Heating Fuel
|
Natural Gas |
|
Heating Type
|
Forced Air |
|
Stories Total
|
1 |
|
Size Interior
|
700 - 1100 Sqft |
|
Type
|
House |
|
Utility Water
|
Municipal Water |
Parking
Land
|
Acreage
|
No |
|
Fence Type
|
Fully Fenced, Fenced Yard |
|
Land Amenities
|
Park, Public Transit |
|
Sewer
|
Sanitary Sewer |
|
Size Depth
|
125 Ft ,2 In |
|
Size Frontage
|
30 Ft |
|
Size Irregular
|
30 X 125.2 Ft |
|
Size Total Text
|
30 X 125.2 Ft|under 1/2 Acre |
|
Surface Water
|
River/stream |
|
Zoning Description
|
Rm1 |
Rooms
| Level |
Type |
Length |
Width |
Dimensions |
|
Basement |
Laundry Room |
3.2 m |
2.41 m |
3.2 m x 2.41 m |
|
Basement |
Utility Room |
2.9 m |
2.29 m |
2.9 m x 2.29 m |
|
Basement |
Recreational, Games Room |
9.42 m |
3.18 m |
9.42 m x 3.18 m |
|
Basement |
Bedroom |
4.06 m |
3.33 m |
4.06 m x 3.33 m |
|
Basement |
Office |
3.25 m |
2.82 m |
3.25 m x 2.82 m |
|
Basement |
Kitchen |
2.8 m |
2.5 m |
2.8 m x 2.5 m |
|
Main Level |
Kitchen |
3.35 m |
3.22 m |
3.35 m x 3.22 m |
|
Main Level |
Living Room |
4.98 m |
3.68 m |
4.98 m x 3.68 m |
|
Main Level |
Dining Room |
3.5 m |
2.84 m |
3.5 m x 2.84 m |
|
Main Level |
Primary Bedroom |
4.57 m |
2.72 m |
4.57 m x 2.72 m |
|
Main Level |
Bedroom 2 |
3.48 m |
3.4 m |
3.48 m x 3.4 m |
|
Main Level |
Bedroom 3 |
2.87 m |
2.49 m |
2.87 m x 2.49 m |
Utilities
|
Cable
|
Available |
|
Electricity
|
Installed |
|
Sewer
|
Installed |
https://www.realtor.ca/real-estate/28910974/3498-ashcroft-crescent-mississauga-erindale-erindale
