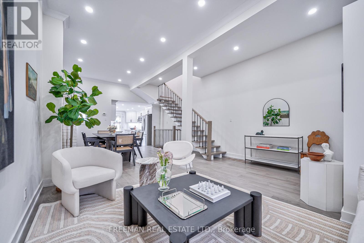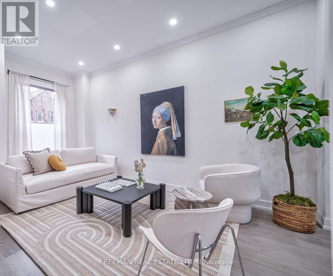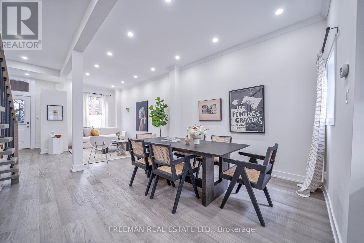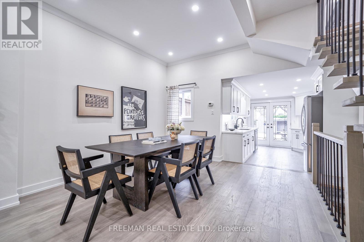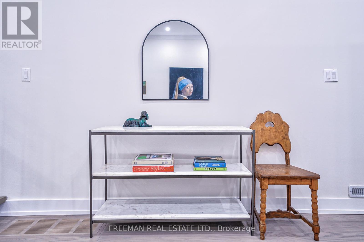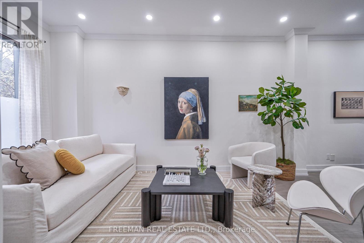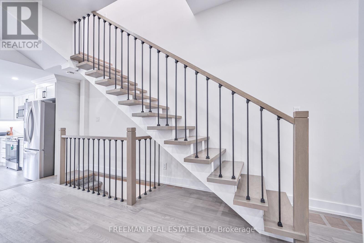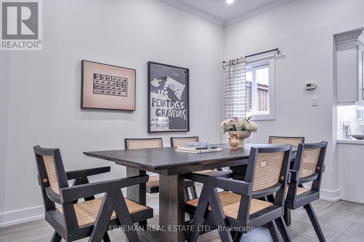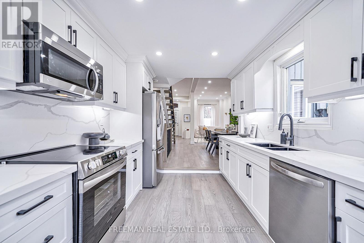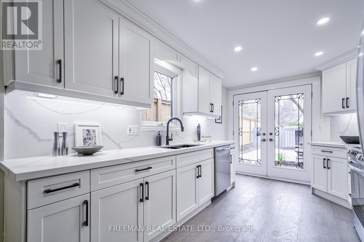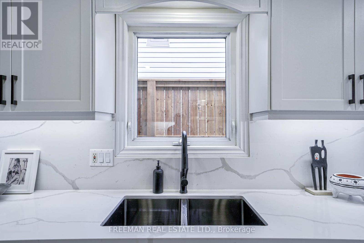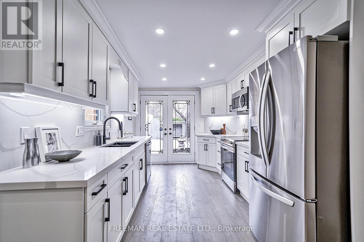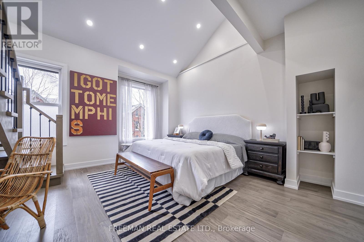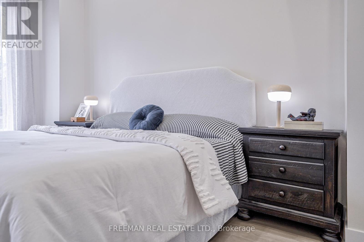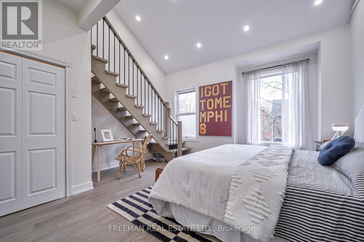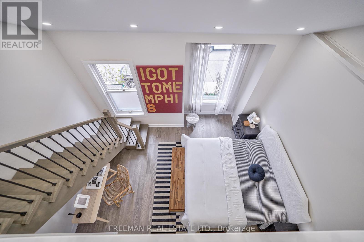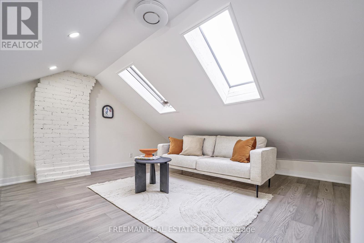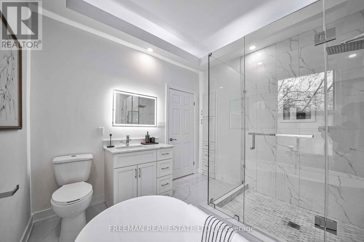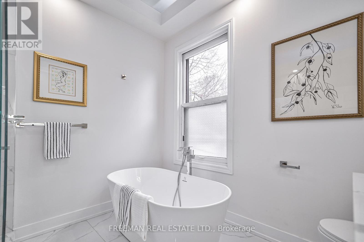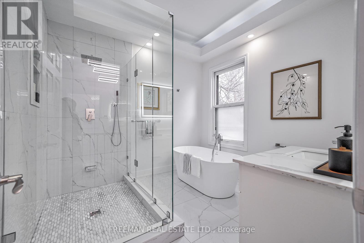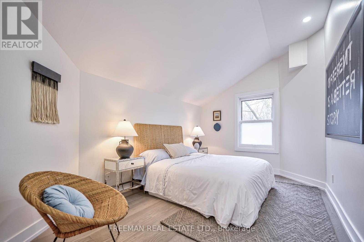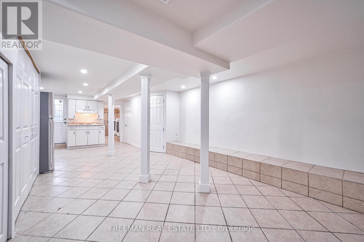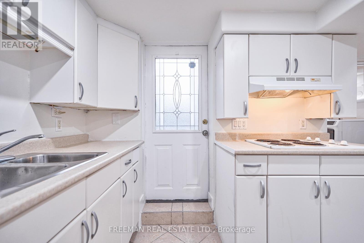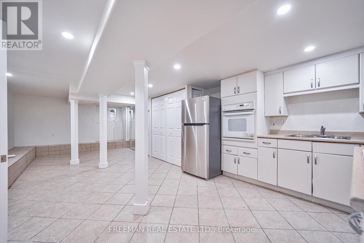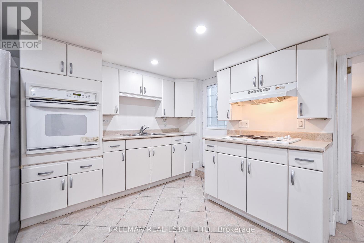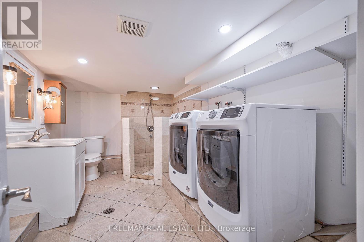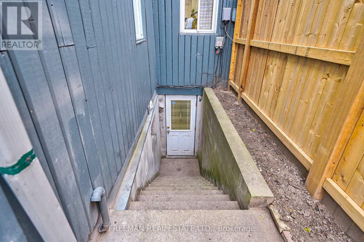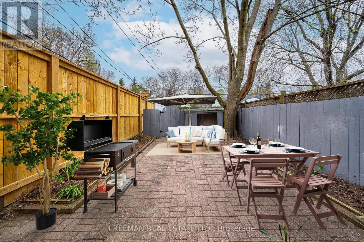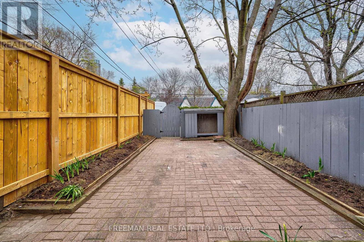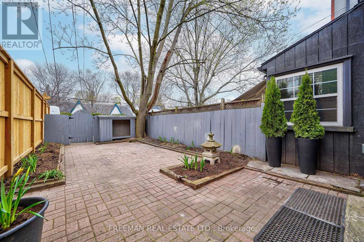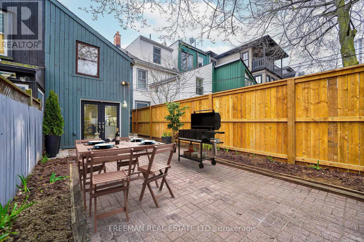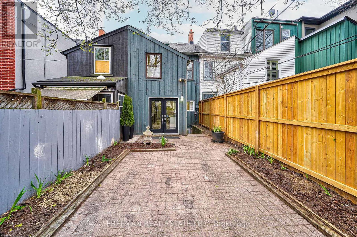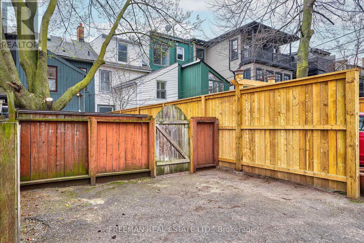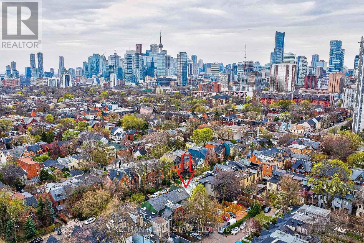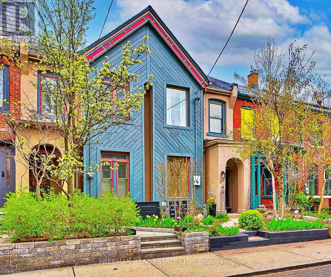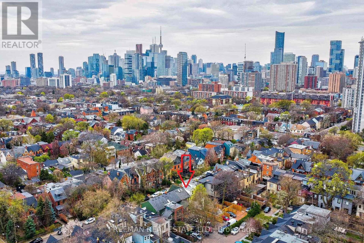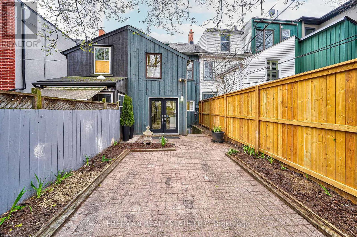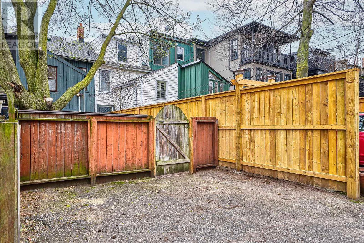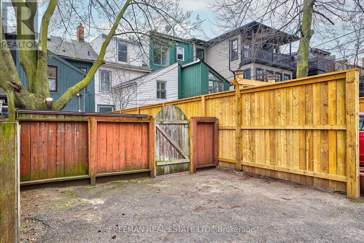348 Wellesley Street E Toronto, Ontario M4X 1H3
$1,525,000
Open House May 18th/19th, Sat/Sun 2-4pm. Presenting a Remodelled Victorian Beauty, with over 2200 of finished space on 4 levels, and offering excellent value & a rare opportunity in this Historic, protected & safe downtown Toronto community. Maximize your lifestyle & investment with all the Pluses this property offers: 1) 2 car parking at rear, 2) Potential to collect rental income from the Lower Level Apt with high ceilings (currently vacant - or use as a recreation room & storage), 3) A Deep Maintenance free Private Fenced backyard, 4) The main house with its Contemporary Design, blending historic Victorian architecture with open space, light & design, 5) A location that is perfectly situated in prime Cabbagetown, backing on to the romantic Wellesley Cottages, & the ideal short walk to from Parliament shopping & transit, as well as the numerous parks/ Riverdale Farm to the East. What we love: the Main floor, over 650 sf of soaring ceilings & open concept design, maximizing light, space & entertainment options. The new kitchen with quartz counters, new shiny appliances with walk-out to the deep & private yard welcomes chefs, summer gatherings & presents a seamless connection to the home. Step into the upper 2 floors & discover a primary suite boasting an elevated cathedral ceiling, that provides for an airy & spacious atmosphere. Check out your 3rd floor loft retreat, for Yoga/meditation or office/den, a space that is a nice retreat as is, or turn this into a superb 3rd bedroom, if desired. Bedroom # 2 & the bedroom sized spa bathroom are ready for enjoyment. Thoughtfully installed rough-in for laundry upstairs to make household chores easier. The dug-down finished basement space is ready to go with its 650 sq ft, including ample ceiling height, open concept space, a wide and bright sep. entrance, and a sprinkler set-up in the furnace room for added safety. Find a full kitchen & bathroom with new laundry. Home Inspection is available upon request. **** EXTRAS **** Location in prime Cabbagetown sweet spot, steps to Parliament, transit, bistros, the core, the Dvp, parks, & life's necessities. Love the outdoors? Toronto's extensive ravine network & kilometers of walking & cycling paths are moments away. (id:41954)
Open House
This property has open houses!
2:00 pm
Ends at:4:00 pm
Property Details
| MLS® Number | C8327144 |
| Property Type | Single Family |
| Community Name | Cabbagetown-South St. James Town |
| Features | Lane |
| Parking Space Total | 2 |
Building
| Bathroom Total | 2 |
| Bedrooms Above Ground | 3 |
| Bedrooms Below Ground | 1 |
| Bedrooms Total | 4 |
| Appliances | Dryer, Oven, Refrigerator, Stove, Washer |
| Basement Development | Finished |
| Basement Features | Separate Entrance |
| Basement Type | N/a (finished) |
| Construction Style Attachment | Attached |
| Cooling Type | Central Air Conditioning |
| Exterior Finish | Wood |
| Foundation Type | Unknown |
| Heating Fuel | Natural Gas |
| Heating Type | Forced Air |
| Stories Total | 3 |
| Type | Row / Townhouse |
| Utility Water | Municipal Water |
Land
| Acreage | No |
| Sewer | Sanitary Sewer |
| Size Irregular | 16 X 110 Ft |
| Size Total Text | 16 X 110 Ft |
Rooms
| Level | Type | Length | Width | Dimensions |
|---|---|---|---|---|
| Second Level | Primary Bedroom | 3.78 m | 4.98 m | 3.78 m x 4.98 m |
| Second Level | Bedroom 2 | 2.87 m | 4.19 m | 2.87 m x 4.19 m |
| Second Level | Bathroom | 2.79 m | 2.97 m | 2.79 m x 2.97 m |
| Third Level | Loft | 4.62 m | 4.04 m | 4.62 m x 4.04 m |
| Lower Level | Kitchen | 3.73 m | 3.58 m | 3.73 m x 3.58 m |
| Lower Level | Bathroom | 2.87 m | 4.17 m | 2.87 m x 4.17 m |
| Lower Level | Living Room | 3.71 m | 5.31 m | 3.71 m x 5.31 m |
| Lower Level | Bedroom | 5.31 m | 3.71 m | 5.31 m x 3.71 m |
| Main Level | Foyer | 1.22 m | 1.3 m | 1.22 m x 1.3 m |
| Main Level | Living Room | 3.4 m | 5.08 m | 3.4 m x 5.08 m |
| Main Level | Dining Room | 3.71 m | 3.81 m | 3.71 m x 3.81 m |
| Main Level | Kitchen | 2.87 m | 4.32 m | 2.87 m x 4.32 m |
Interested?
Contact us for more information
