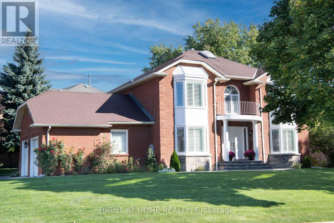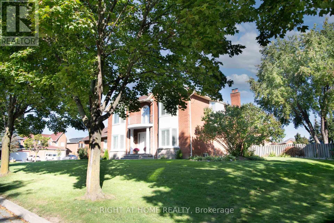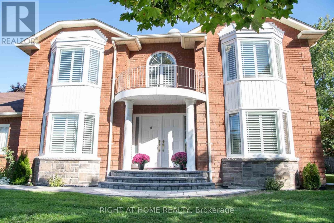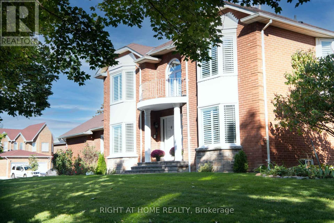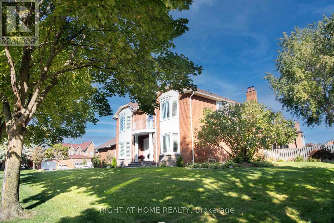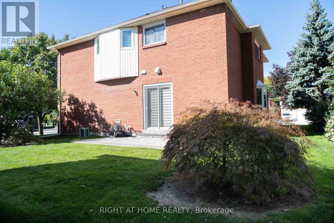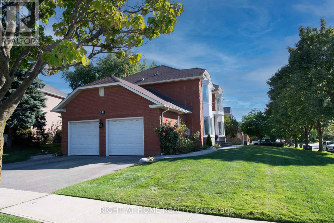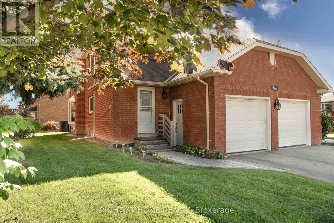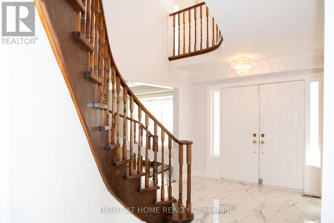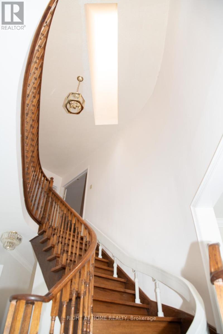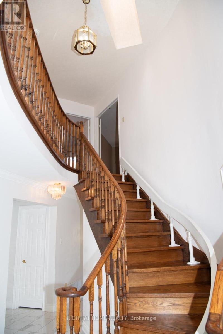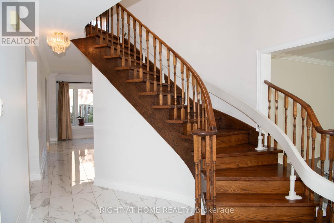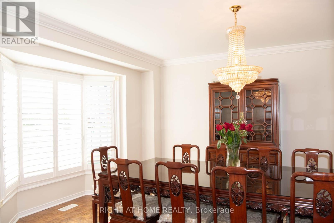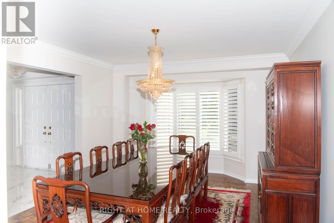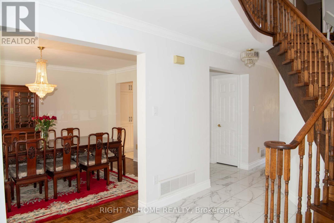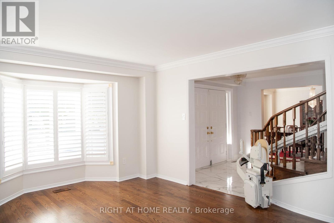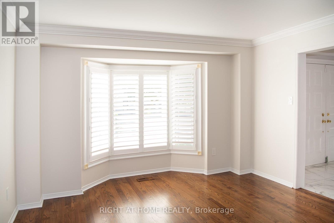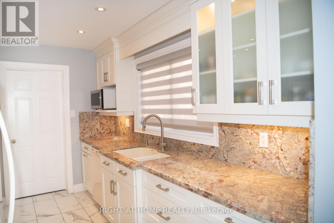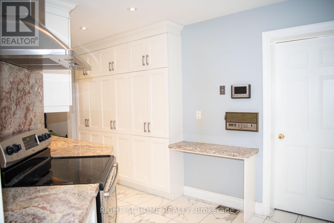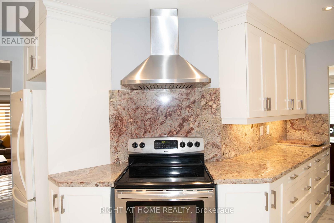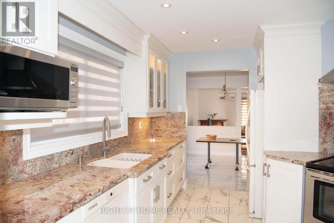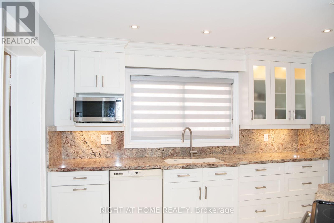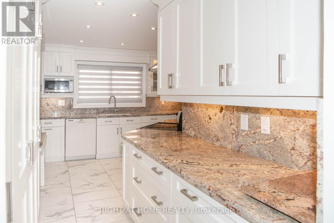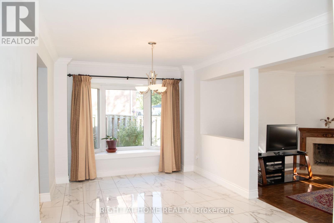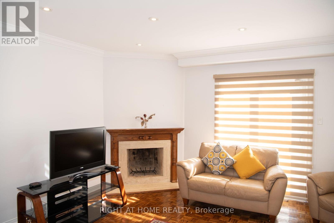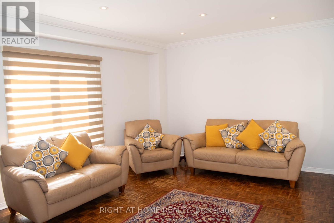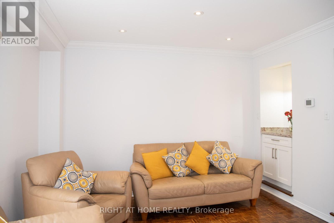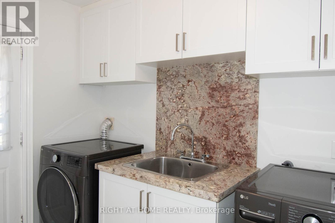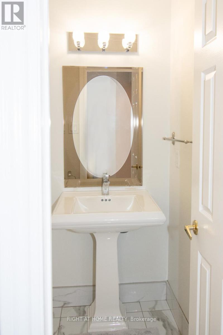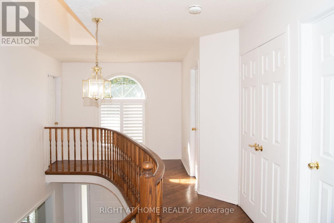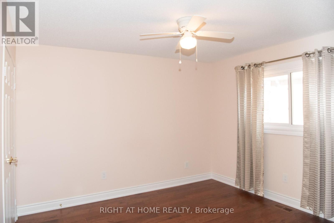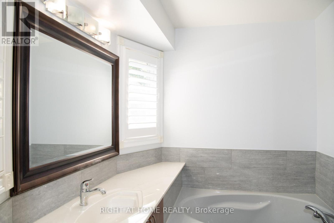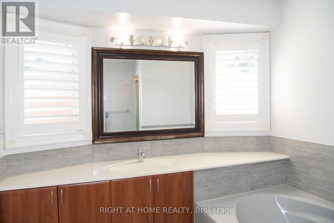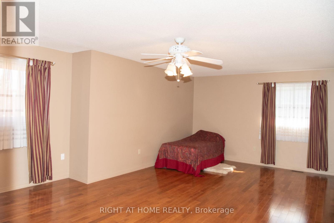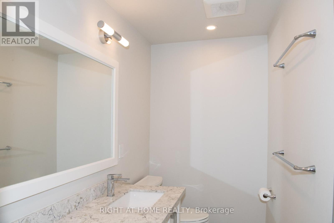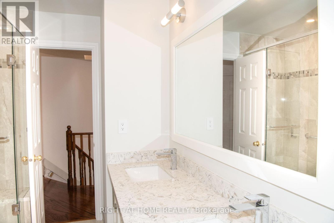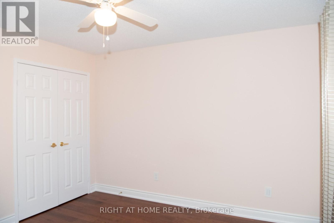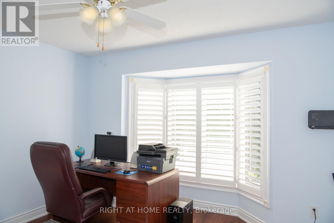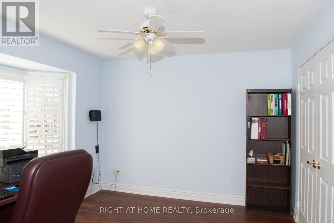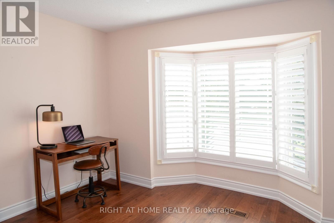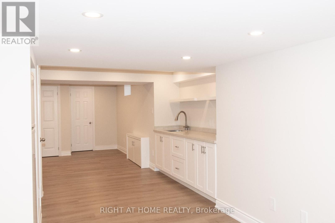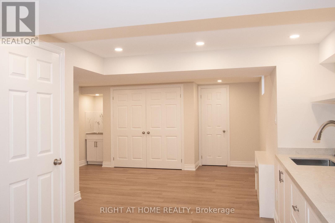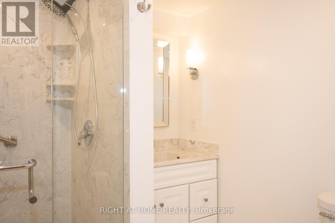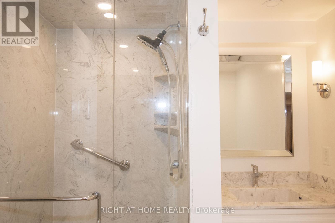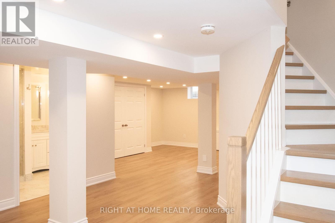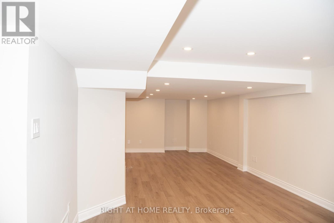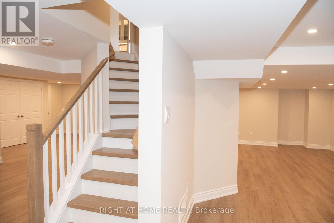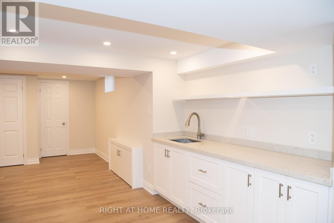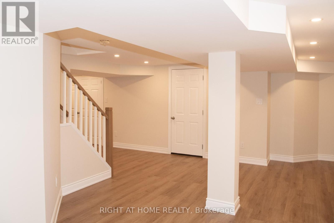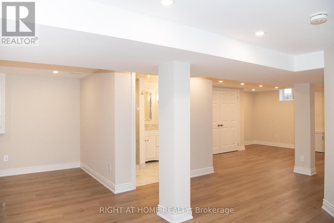348 Nahani Way Mississauga (Hurontario), Ontario L4Z 3B4
$1,449,000
Welcome to your Dream Home, nestled in picturesque Hurontario Mississauga neighborhood. This wonderfully kept two-storey detached home offers luxury and comfort living. Close to all city amenities and located on an oversized corner lot with mature trees. Renovated outside patio and walkway enhancing the outside appearance and functionality. Property offers a sprinkler system and well maintained landscaping. The main floor boasts spacious living and dining rooms with large bay windows. The family room has a walk out sliding door and wood burning fire place. Fully renovated kitchen with large window and breakfast area with bay window provides natural light into the home's interior. Functional ground floor laundry location with access to the garage and outside, great for everyday use. Upstairs offers 4 large bedrooms with lots of natural sunlight and storage. The curved staircase enhances the aesthetics of the interior as it is a strong focal point when entering the home. The architectural bay windows located at the front and back of the house enhances natural light and provides broader view giving additional space within the rooms for use or display. Basement is an open concept design with bathroom, laundry sink, kitchenette, storage and open space full of possibilities. Recent upgrades done by Homeowner ensure peace of mind for years to come. This home is a fantastic opportunity for families and professionals seeking a comfortable upgraded living in primer location. (id:41954)
Open House
This property has open houses!
2:00 pm
Ends at:4:00 pm
Property Details
| MLS® Number | W12450021 |
| Property Type | Single Family |
| Community Name | Hurontario |
| Equipment Type | Water Heater |
| Parking Space Total | 4 |
| Rental Equipment Type | Water Heater |
Building
| Bathroom Total | 4 |
| Bedrooms Above Ground | 4 |
| Bedrooms Total | 4 |
| Appliances | Central Vacuum, Dryer, Microwave, Hood Fan, Stove, Washer, Window Coverings, Refrigerator |
| Basement Development | Finished |
| Basement Type | N/a (finished) |
| Construction Style Attachment | Detached |
| Cooling Type | Central Air Conditioning |
| Exterior Finish | Brick |
| Fireplace Present | Yes |
| Flooring Type | Hardwood, Vinyl, Parquet, Ceramic |
| Foundation Type | Poured Concrete |
| Half Bath Total | 1 |
| Heating Fuel | Natural Gas |
| Heating Type | Forced Air |
| Stories Total | 2 |
| Size Interior | 2500 - 3000 Sqft |
| Type | House |
| Utility Water | Municipal Water |
Parking
| Attached Garage | |
| Garage |
Land
| Acreage | No |
| Sewer | Sanitary Sewer |
| Size Depth | 97 Ft ,8 In |
| Size Frontage | 50 Ft |
| Size Irregular | 50 X 97.7 Ft |
| Size Total Text | 50 X 97.7 Ft |
| Zoning Description | R4 1398 |
Rooms
| Level | Type | Length | Width | Dimensions |
|---|---|---|---|---|
| Second Level | Primary Bedroom | 6.9 m | 3.78 m | 6.9 m x 3.78 m |
| Second Level | Bedroom 2 | 3.68 m | 3.5 m | 3.68 m x 3.5 m |
| Second Level | Bedroom 3 | 3.68 m | 3.25 m | 3.68 m x 3.25 m |
| Second Level | Bedroom 4 | 3.28 m | 3.12 m | 3.28 m x 3.12 m |
| Basement | Kitchen | 2.84 m | 2.57 m | 2.84 m x 2.57 m |
| Basement | Recreational, Games Room | 9.07 m | 7.92 m | 9.07 m x 7.92 m |
| Main Level | Living Room | 4.6 m | 3.78 m | 4.6 m x 3.78 m |
| Main Level | Dining Room | 4.6 m | 3.63 m | 4.6 m x 3.63 m |
| Main Level | Kitchen | 3.66 m | 3.35 m | 3.66 m x 3.35 m |
| Main Level | Eating Area | 4.39 m | 2.95 m | 4.39 m x 2.95 m |
| Main Level | Family Room | 5.18 m | 3.76 m | 5.18 m x 3.76 m |
| Main Level | Laundry Room | 2.74 m | 1.83 m | 2.74 m x 1.83 m |
https://www.realtor.ca/real-estate/28962421/348-nahani-way-mississauga-hurontario-hurontario
Interested?
Contact us for more information
