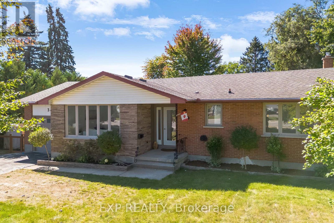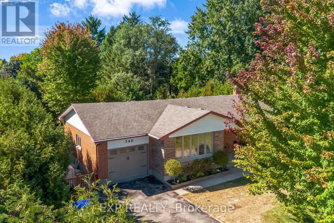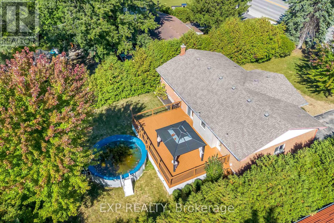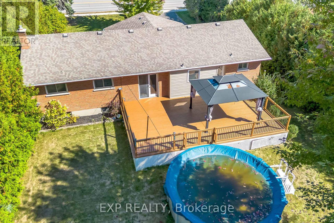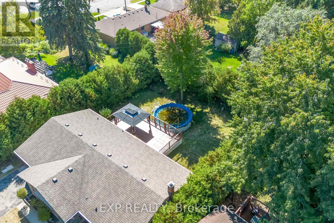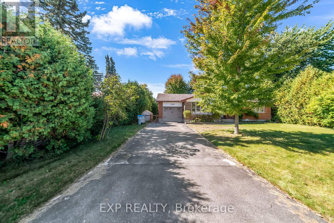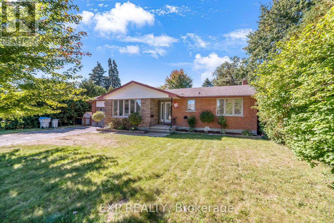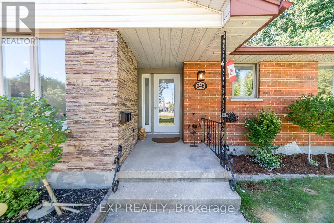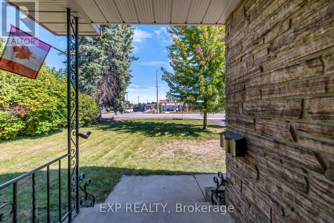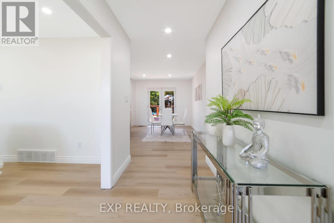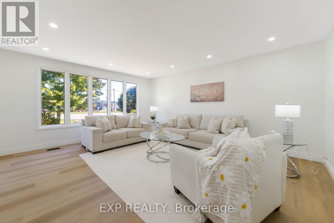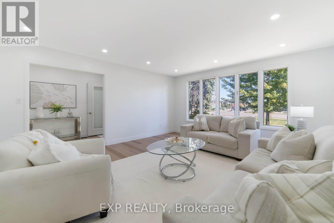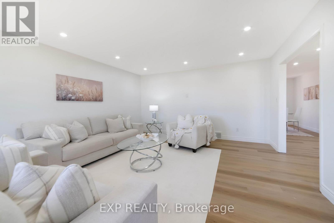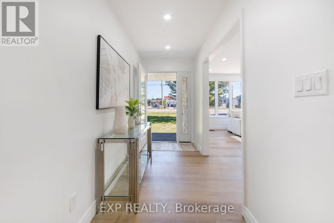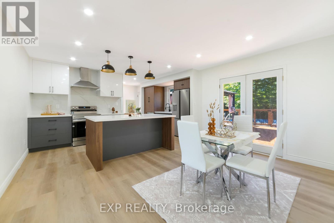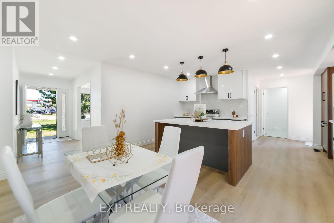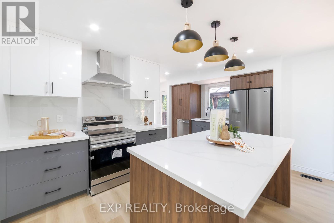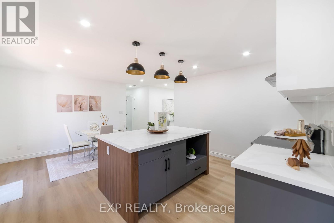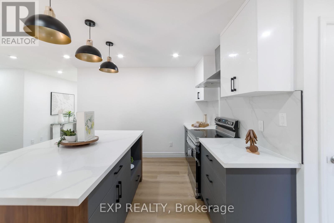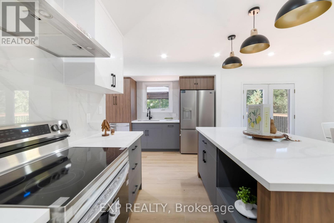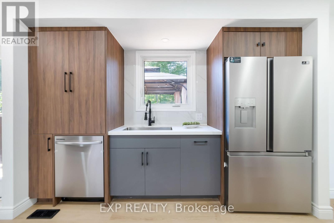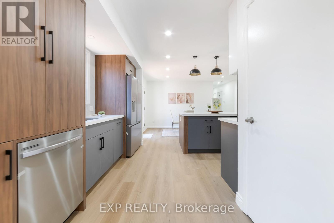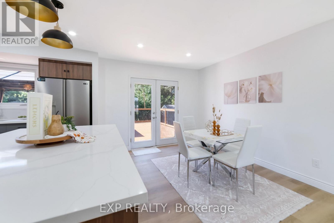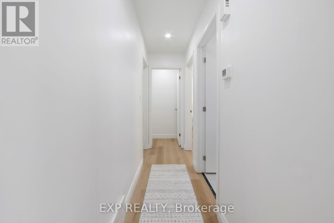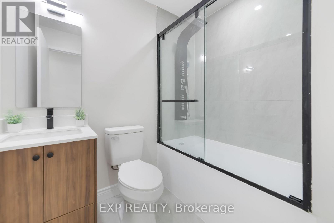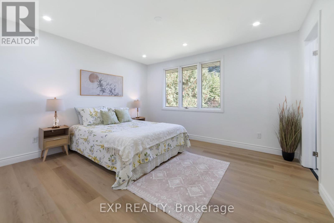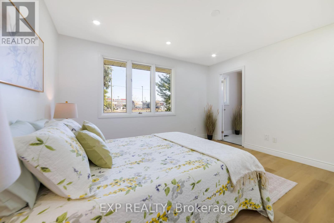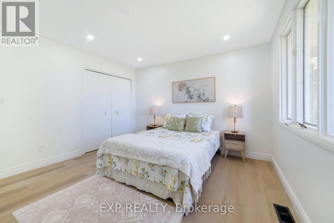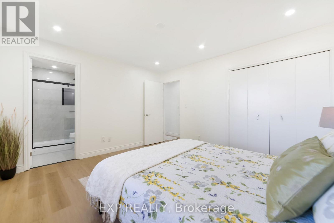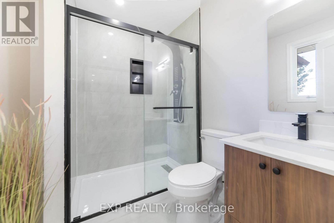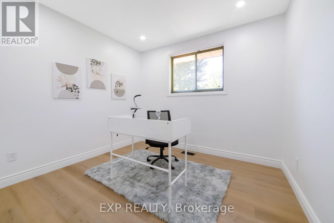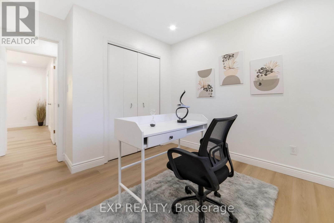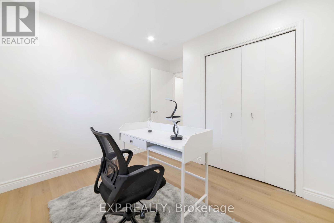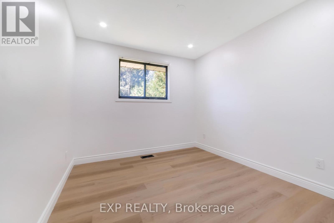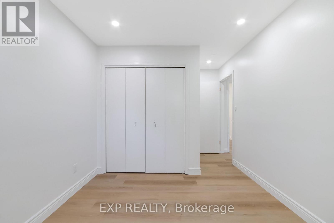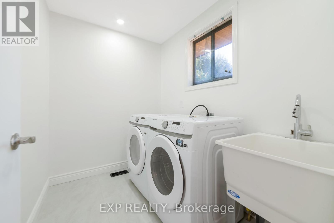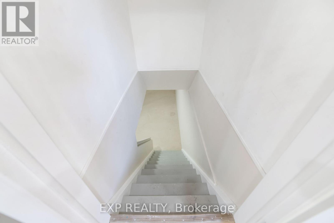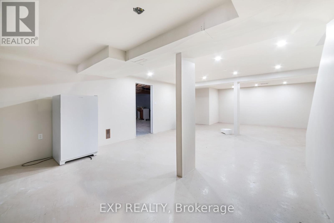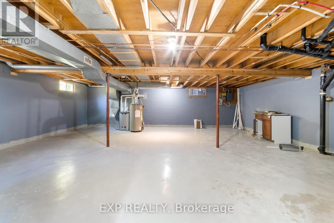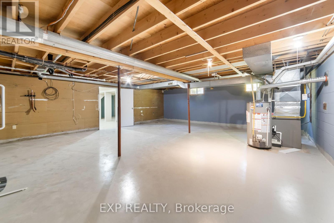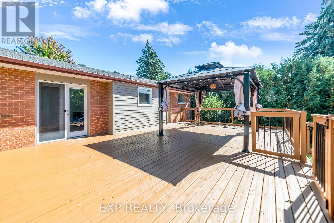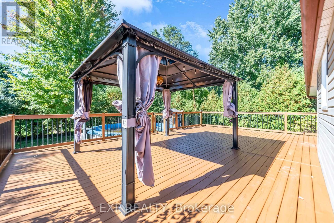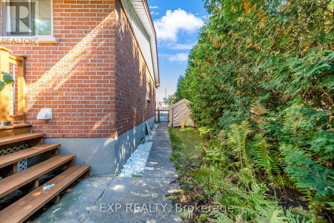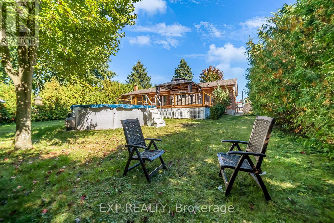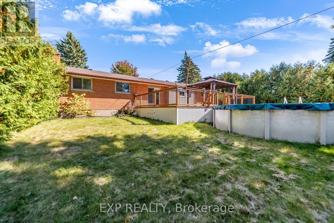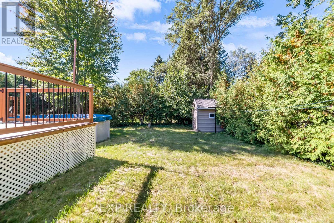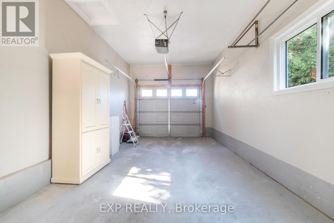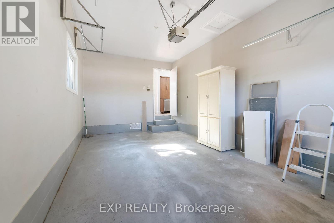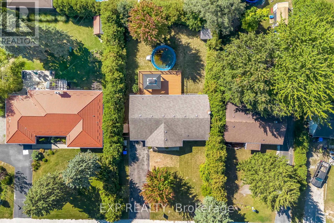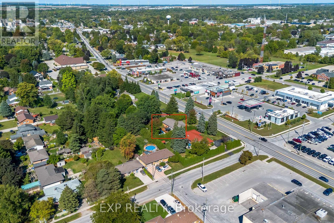3 Bedroom
2 Bathroom
1100 - 1500 sqft
Bungalow
Above Ground Pool
Central Air Conditioning
Forced Air
Landscaped
$599,000
Discover this beautifully updated 3-bedroom, 2-bathroom bungalow, perfectly located in a desirable neighborhood on a generous 78ft x 150ft lot. Over $120,000 in upgrades have been invested, including a brand-new custom luxury kitchen valued at $40,000.Step inside to a spacious foyer that opens into a light-filled living room, setting the tone for the homes elegance. The stunning kitchen showcases quartz countertops, timeless cabinetry, a modern black sink, and stainless steel appliances, with a central island ideal for both cooking and casual dining.The main floor features 3 bedrooms, including a primary suite with a custom ensuite and cabinetry, as well as a laundry room filled with natural light. The lower level offers a versatile finished recreation room, perfect for a variety of uses.Enjoy the fully fenced backyard with a large above-ground pool, expansive deck for entertaining, and a covered porch that provides a year-round outdoor retreat. The exterior includes an attached garage, asphalt double driveway, brick front, and landscaped walkways, enhancing the propertys curb appeal.Recent updates (2025): attic insulation, appliances, kitchen cabinets, renovated bathrooms, brand-new pot lights, and more. (id:41954)
Property Details
|
MLS® Number
|
X12434767 |
|
Property Type
|
Single Family |
|
Community Name
|
SW |
|
Amenities Near By
|
Hospital, Public Transit, Schools |
|
Community Features
|
School Bus |
|
Features
|
Dry, Carpet Free |
|
Parking Space Total
|
6 |
|
Pool Type
|
Above Ground Pool |
|
Structure
|
Porch, Shed |
|
View Type
|
City View |
Building
|
Bathroom Total
|
2 |
|
Bedrooms Above Ground
|
3 |
|
Bedrooms Total
|
3 |
|
Age
|
51 To 99 Years |
|
Appliances
|
Water Heater, Dishwasher, Dryer, Stove, Washer, Refrigerator |
|
Architectural Style
|
Bungalow |
|
Basement Development
|
Partially Finished |
|
Basement Type
|
Full (partially Finished) |
|
Construction Style Attachment
|
Detached |
|
Cooling Type
|
Central Air Conditioning |
|
Exterior Finish
|
Brick Facing, Vinyl Siding |
|
Fire Protection
|
Smoke Detectors |
|
Foundation Type
|
Block |
|
Heating Fuel
|
Natural Gas |
|
Heating Type
|
Forced Air |
|
Stories Total
|
1 |
|
Size Interior
|
1100 - 1500 Sqft |
|
Type
|
House |
|
Utility Water
|
Municipal Water |
Parking
Land
|
Acreage
|
No |
|
Fence Type
|
Fenced Yard |
|
Land Amenities
|
Hospital, Public Transit, Schools |
|
Landscape Features
|
Landscaped |
|
Sewer
|
Sanitary Sewer |
|
Size Depth
|
150 Ft ,4 In |
|
Size Frontage
|
78 Ft ,6 In |
|
Size Irregular
|
78.5 X 150.4 Ft |
|
Size Total Text
|
78.5 X 150.4 Ft|under 1/2 Acre |
|
Zoning Description
|
R1 |
Rooms
| Level |
Type |
Length |
Width |
Dimensions |
|
Main Level |
Living Room |
4.55 m |
5.38 m |
4.55 m x 5.38 m |
|
Main Level |
Kitchen |
5.21 m |
5 m |
5.21 m x 5 m |
|
Main Level |
Dining Room |
4.44 m |
2.43 m |
4.44 m x 2.43 m |
|
Main Level |
Laundry Room |
2.49 m |
1.82 m |
2.49 m x 1.82 m |
|
Main Level |
Bedroom |
4.03 m |
3.81 m |
4.03 m x 3.81 m |
|
Main Level |
Bedroom 2 |
3.02 m |
3.36 m |
3.02 m x 3.36 m |
|
Main Level |
Bedroom 3 |
2.88 m |
4.44 m |
2.88 m x 4.44 m |
Utilities
|
Cable
|
Installed |
|
Electricity
|
Installed |
|
Sewer
|
Installed |
https://www.realtor.ca/real-estate/28930388/348-caradoc-street-s-strathroy-caradoc-sw-sw
