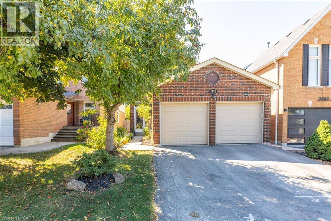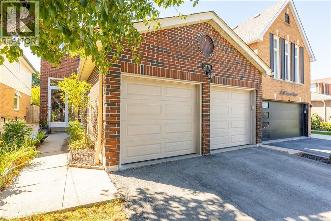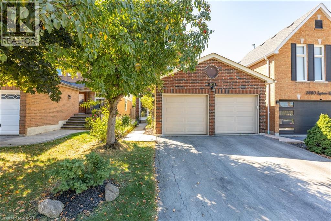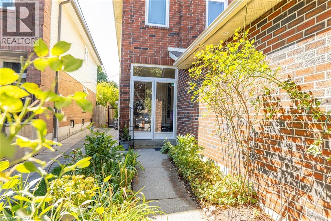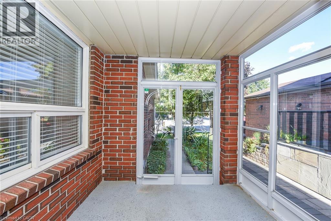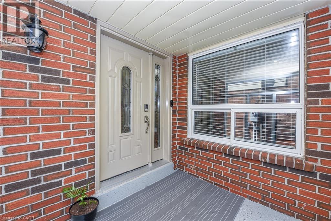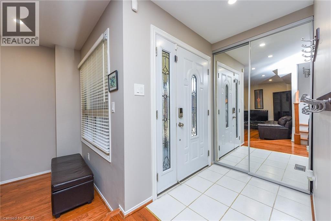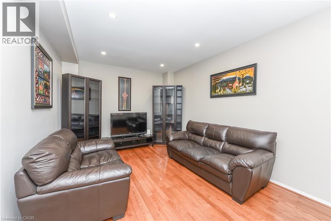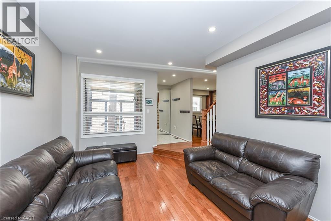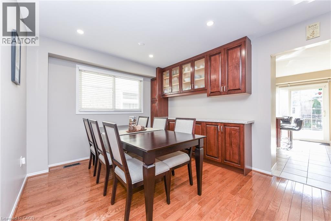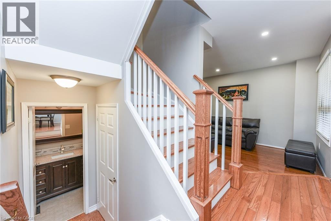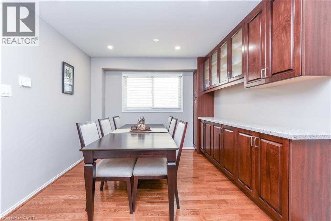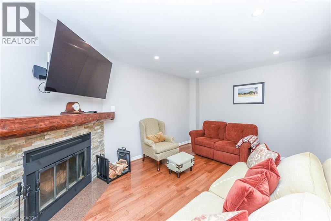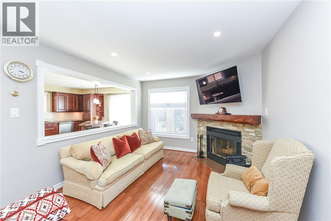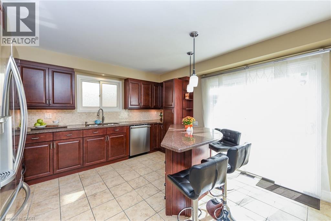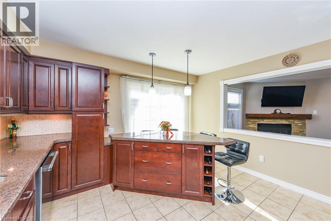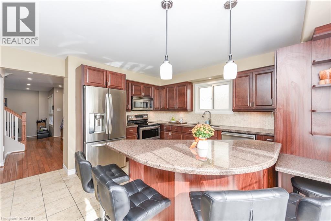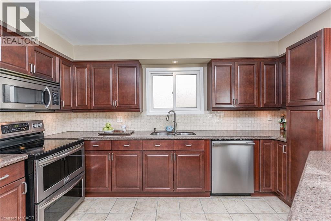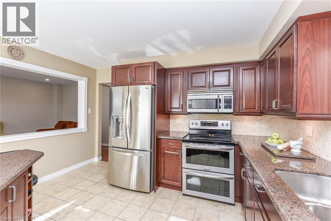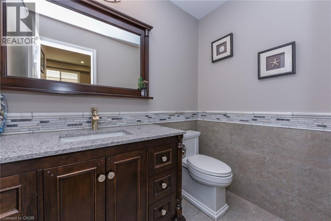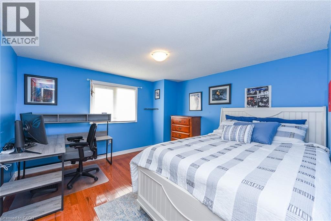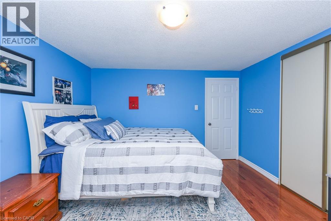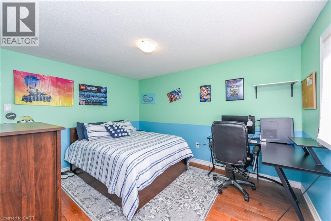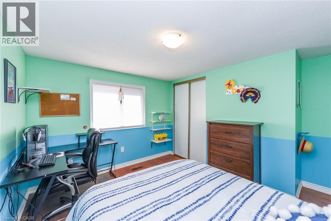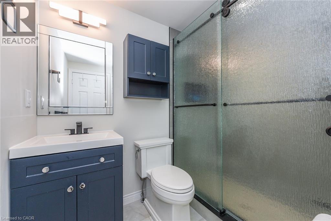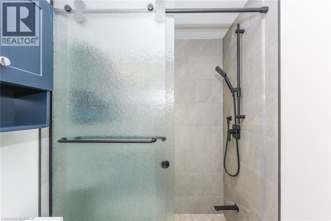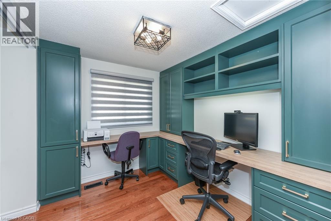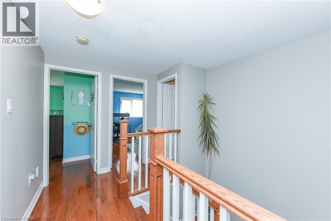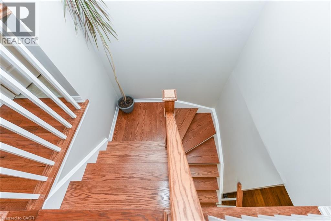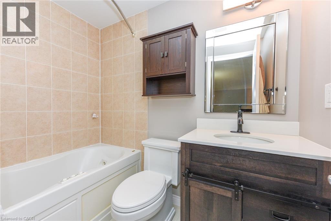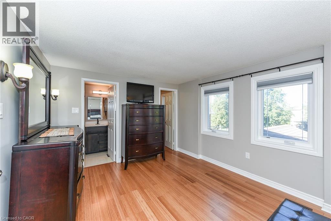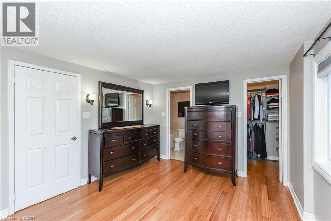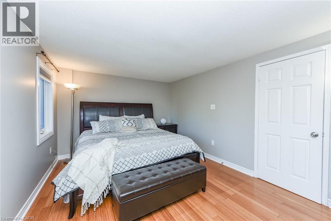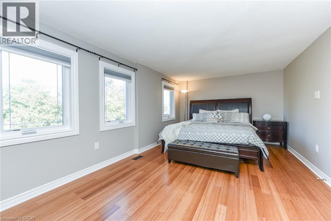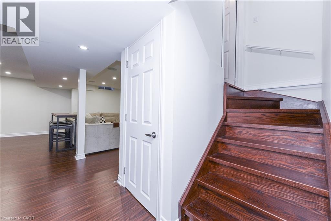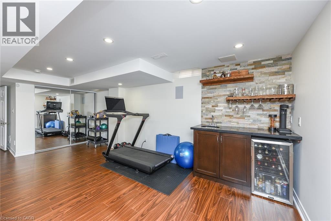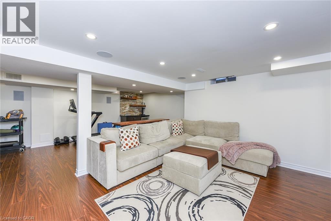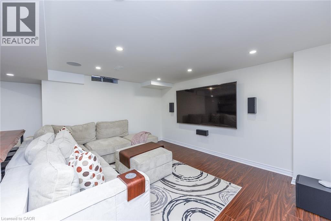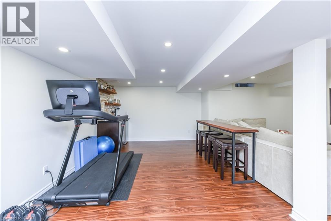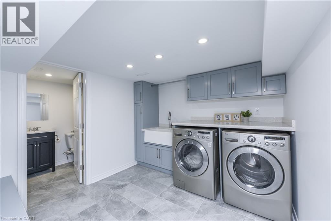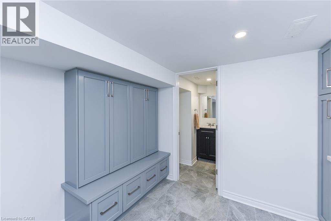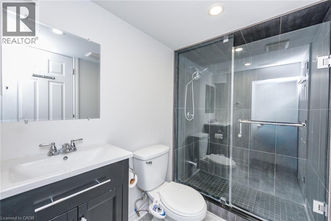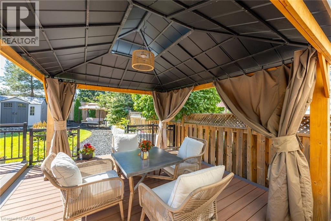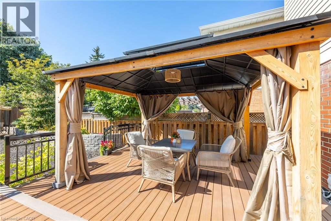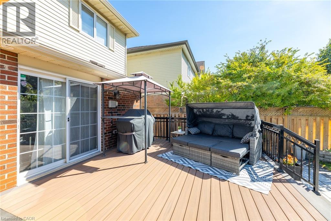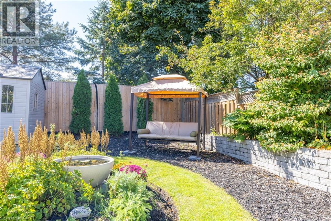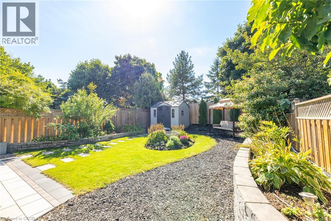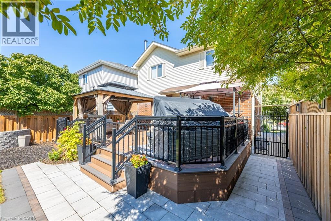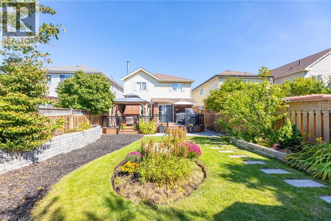4 Bedroom
4 Bathroom
2434 sqft
2 Level
Central Air Conditioning
Forced Air
Lawn Sprinkler
$1,285,000
Here’s the one your clients have been waiting for!, Absolutely stunning 4 Bedroom Detached 2 Storey on a 31.99 X 137.80 ft lot, plus professionally upgraded home throughout with hardwood flooring on both main and 2nd floor, Muskoka like backyard with a gorgeous Gazebo with automatic sprinkler system all on one of the most sought after streets in Erin Mills. Inviting floor plan, main floor has smooth ceilings and pot lights with a sunken living room, dining room with custom built in cabinetry, inviting family room with a wood burning fireplace overlooking your backyard oasis, breathtaking gourmet kitchen, granite counters, stainless steel appliances, spacious breakfast area with walkout to patio, fully fenced private yard, perfect for spending quality time with family and friends. Second floor has 4 bedrooms one of which has been converted to a 2 person office with built in custom cabinetry, primary has a 4pcs ensuite (jacuzzi tub as is) & walk in closet. Basement is an entertainers dream with built in bar & B/I speakers, open concept rec room with laminate floors, smooth ceiling and pot lights combined. Spacious laundry room with custom cabinetry. (id:41954)
Property Details
|
MLS® Number
|
40777515 |
|
Property Type
|
Single Family |
|
Amenities Near By
|
Hospital, Park, Place Of Worship, Playground, Public Transit, Schools |
|
Community Features
|
School Bus |
|
Features
|
Gazebo, Automatic Garage Door Opener |
|
Parking Space Total
|
4 |
|
Structure
|
Shed |
Building
|
Bathroom Total
|
4 |
|
Bedrooms Above Ground
|
4 |
|
Bedrooms Total
|
4 |
|
Appliances
|
Central Vacuum, Dishwasher, Dryer, Freezer, Refrigerator, Washer, Microwave Built-in, Gas Stove(s), Window Coverings, Wine Fridge, Garage Door Opener |
|
Architectural Style
|
2 Level |
|
Basement Development
|
Finished |
|
Basement Type
|
Full (finished) |
|
Construction Style Attachment
|
Detached |
|
Cooling Type
|
Central Air Conditioning |
|
Exterior Finish
|
Brick |
|
Half Bath Total
|
1 |
|
Heating Fuel
|
Natural Gas |
|
Heating Type
|
Forced Air |
|
Stories Total
|
2 |
|
Size Interior
|
2434 Sqft |
|
Type
|
House |
|
Utility Water
|
Municipal Water |
Parking
Land
|
Access Type
|
Road Access, Highway Access |
|
Acreage
|
No |
|
Fence Type
|
Fence |
|
Land Amenities
|
Hospital, Park, Place Of Worship, Playground, Public Transit, Schools |
|
Landscape Features
|
Lawn Sprinkler |
|
Sewer
|
Municipal Sewage System |
|
Size Depth
|
138 Ft |
|
Size Frontage
|
32 Ft |
|
Size Total Text
|
Under 1/2 Acre |
|
Zoning Description
|
A |
Rooms
| Level |
Type |
Length |
Width |
Dimensions |
|
Basement |
3pc Bathroom |
|
|
4'9'' x 10'1'' |
|
Basement |
Laundry Room |
|
|
10'5'' x 10'1'' |
|
Basement |
Recreation Room |
|
|
22'6'' x 28'2'' |
|
Main Level |
2pc Bathroom |
|
|
Measurements not available |
|
Main Level |
Family Room |
|
|
11'5'' x 15'9'' |
|
Main Level |
Kitchen |
|
|
12'8'' x 13'9'' |
|
Main Level |
Dining Room |
|
|
12'8'' x 11'9'' |
|
Main Level |
Living Room |
|
|
16'3'' x 10'10'' |
|
Upper Level |
4pc Bathroom |
|
|
Measurements not available |
|
Upper Level |
3pc Bathroom |
|
|
Measurements not available |
|
Upper Level |
Bedroom |
|
|
11'7'' x 12'6'' |
|
Upper Level |
Bedroom |
|
|
12'6'' x 12'6'' |
|
Upper Level |
Bedroom |
|
|
9'3'' x 10'3'' |
|
Upper Level |
Primary Bedroom |
|
|
19'5'' x 10'10'' |
https://www.realtor.ca/real-estate/28976462/3476-ingram-road-mississauga
