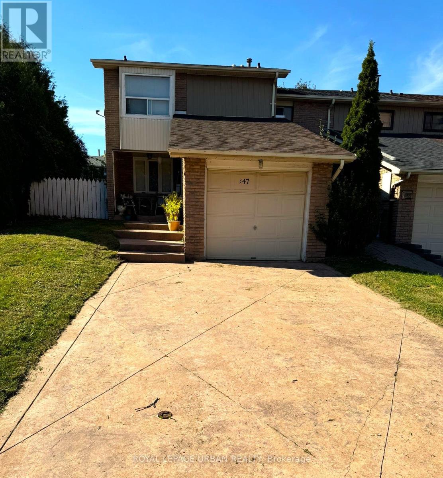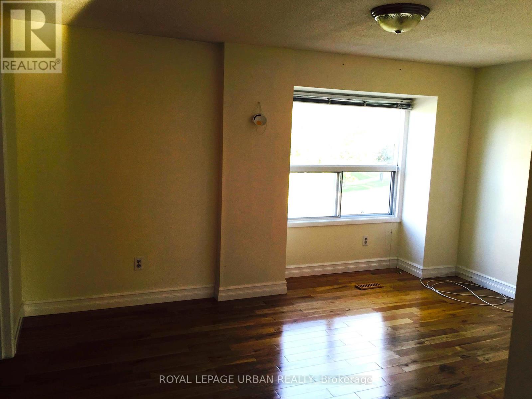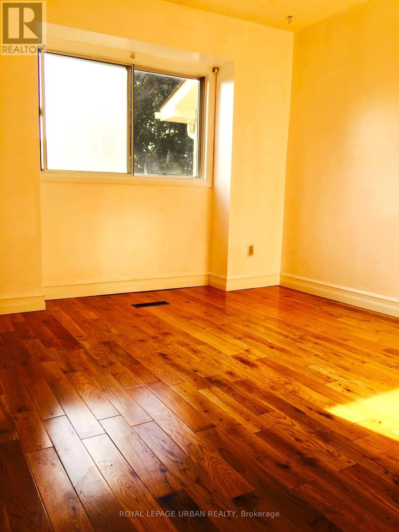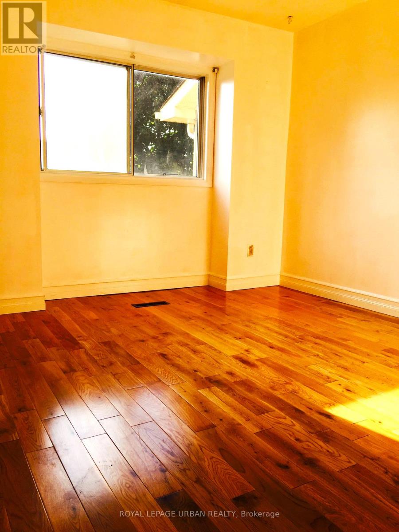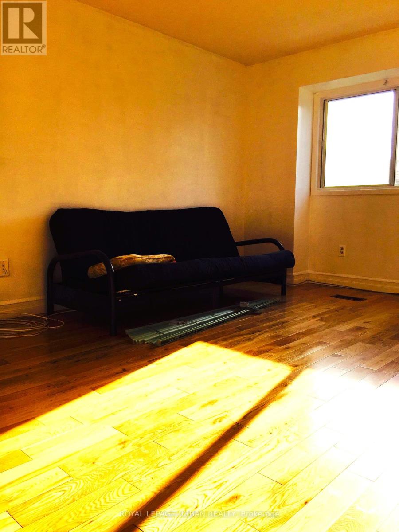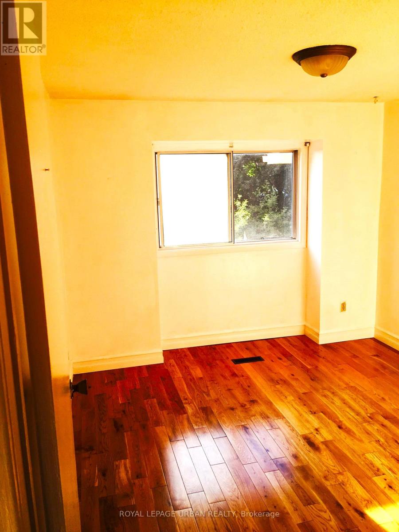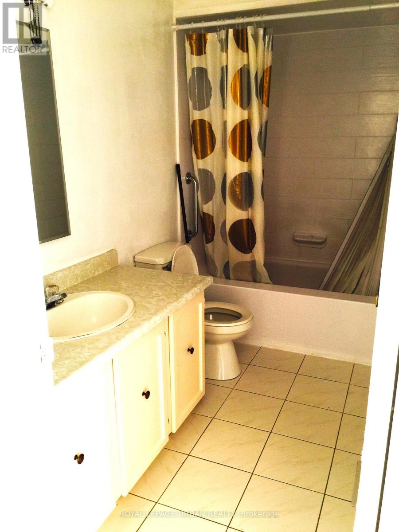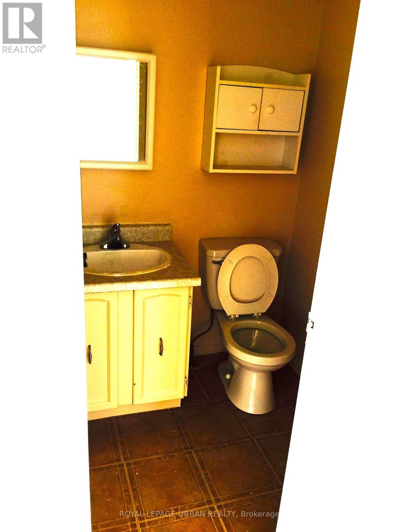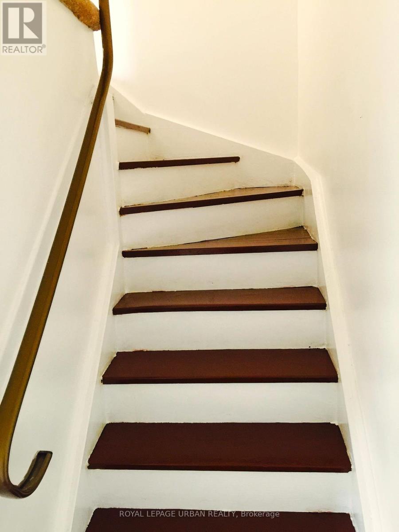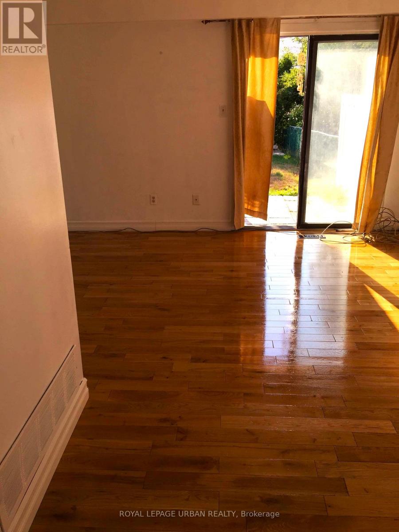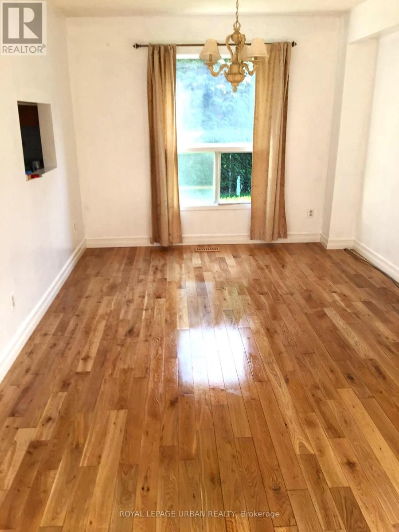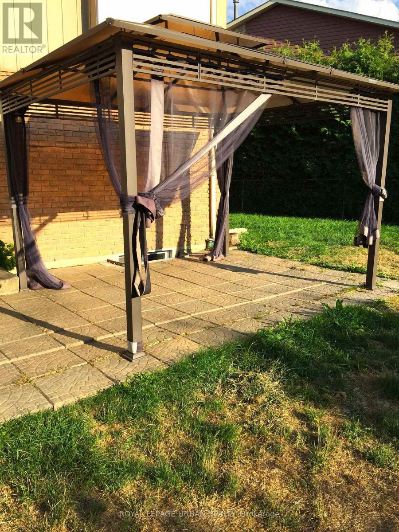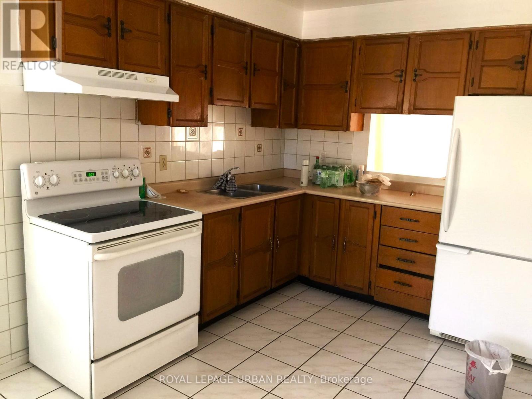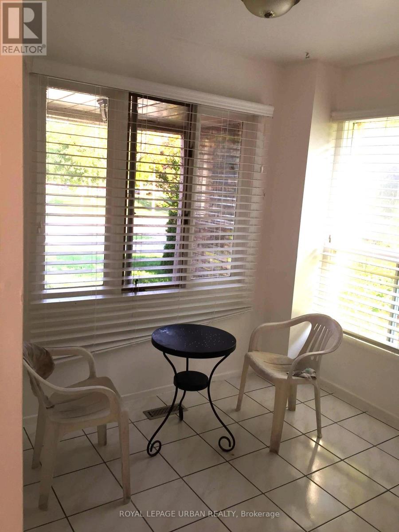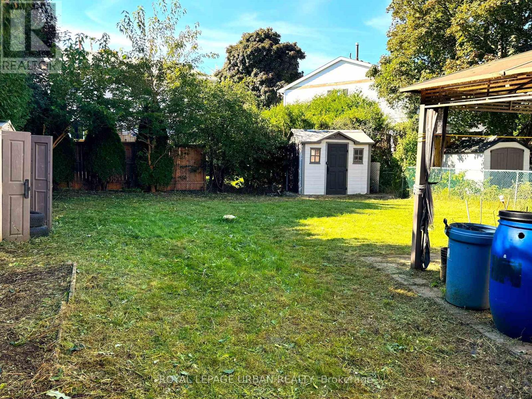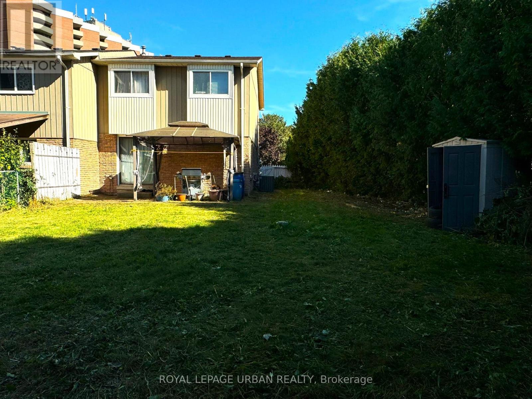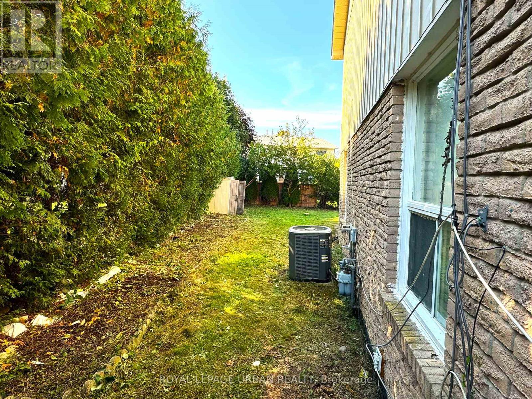3 Bedroom
3 Bathroom
1100 - 1500 sqft
Central Air Conditioning
Forced Air
$749,000
RENOVATORS/BUILDERS DREAM! Welcome to this spacious 3-bed, 3-bath end-unit townhome that feels more like a semi-detached, offering added privacy, a larger layout, and a deep backyard perfect for entertaining, gardening, or future upgrades. With a detached garage, generous interior space, and solid bones, this property is full of potential for families, renovators, or investors looking to break into the market. The home requires a full renovation, giving you the opportunity to design and customize every detail to your taste. ***Flexible Sale Options: This property offers flexible closing arrangements. The listed price reflects a sale with assume tenants . For buyers who prefer vacant possession, this can be arranged with an extended closing and price adjustment. Were happy to work with your timeline reach out to explore the options. *** Don't miss this chance to transform a well-located property on a generous lot in a growing neighbourhood. (id:41954)
Property Details
|
MLS® Number
|
E12310932 |
|
Property Type
|
Single Family |
|
Community Name
|
Rouge E11 |
|
Equipment Type
|
Water Heater |
|
Parking Space Total
|
2 |
|
Rental Equipment Type
|
Water Heater |
Building
|
Bathroom Total
|
3 |
|
Bedrooms Above Ground
|
3 |
|
Bedrooms Total
|
3 |
|
Appliances
|
Garage Door Opener Remote(s), Dryer, Stove, Washer, Refrigerator |
|
Basement Development
|
Unfinished |
|
Basement Type
|
N/a (unfinished) |
|
Construction Style Attachment
|
Attached |
|
Cooling Type
|
Central Air Conditioning |
|
Exterior Finish
|
Brick, Concrete |
|
Flooring Type
|
Hardwood, Ceramic |
|
Foundation Type
|
Concrete |
|
Half Bath Total
|
2 |
|
Heating Fuel
|
Natural Gas |
|
Heating Type
|
Forced Air |
|
Stories Total
|
2 |
|
Size Interior
|
1100 - 1500 Sqft |
|
Type
|
Row / Townhouse |
|
Utility Water
|
Municipal Water |
Parking
Land
|
Acreage
|
No |
|
Sewer
|
Sanitary Sewer |
|
Size Depth
|
136 Ft ,3 In |
|
Size Frontage
|
23 Ft ,3 In |
|
Size Irregular
|
23.3 X 136.3 Ft |
|
Size Total Text
|
23.3 X 136.3 Ft |
Rooms
| Level |
Type |
Length |
Width |
Dimensions |
|
Second Level |
Primary Bedroom |
3.66 m |
4.34 m |
3.66 m x 4.34 m |
|
Second Level |
Bedroom 2 |
4.11 m |
2.87 m |
4.11 m x 2.87 m |
|
Second Level |
Bedroom 3 |
3.05 m |
2.95 m |
3.05 m x 2.95 m |
|
Basement |
Recreational, Games Room |
7.62 m |
3.91 m |
7.62 m x 3.91 m |
|
Main Level |
Foyer |
3.78 m |
1.52 m |
3.78 m x 1.52 m |
|
Main Level |
Kitchen |
4.47 m |
2.64 m |
4.47 m x 2.64 m |
|
Main Level |
Dining Room |
3.1 m |
2.79 m |
3.1 m x 2.79 m |
|
Main Level |
Living Room |
4.57 m |
3 m |
4.57 m x 3 m |
https://www.realtor.ca/real-estate/28661113/347-braymore-boulevard-toronto-rouge-rouge-e11
