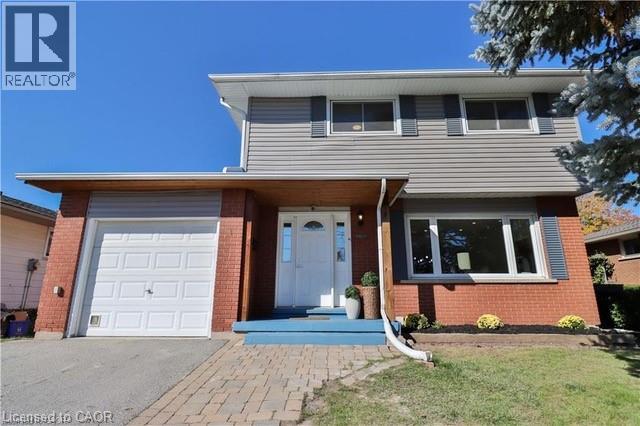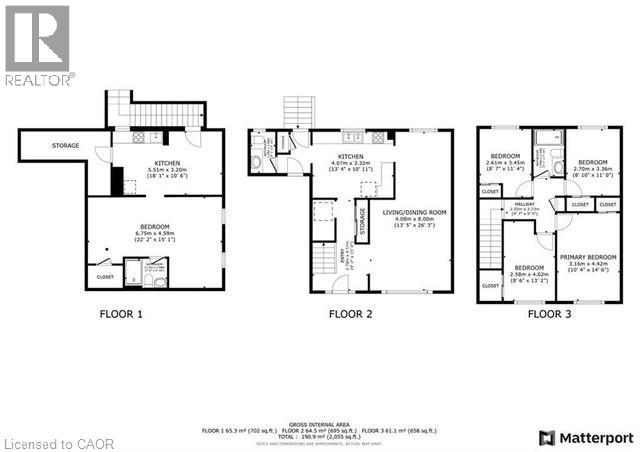4 Bedroom
3 Bathroom
1863 sqft
2 Level
Central Air Conditioning
Forced Air
$950,000
Welcome to 3469 Rockwood Drive in desirable Southeast Burlington! This beautifully updated 4-bedroom home is move-in ready and has the bonus of a fully separate basement suite with private entrance — ideal for rental income, in-laws, or a home office. The main floor features a bright open-concept layout with a modern kitchen boasting quartz counters, white cabinetry, glass backsplash, and new appliances. Upstairs you'll find four spacious bedrooms and two stylishly renovated bathrooms. The lower level shines with its own bedroom, full bath, new kitchen, and walkout to the backyard — creating true income potential or multi-generational living flexibility. The backyard is an entertainer's dream with a 150-foot deep lot, fully fenced and ready for gatherings, gardens, or play. Freshly painted throughout with new trim, lighting, and thoughtful updates, this home is steps from schools, parks, shops, restaurants, the lake, and transit. A turnkey opportunity with lifestyle and investment built in! (id:41954)
Property Details
|
MLS® Number
|
40770553 |
|
Property Type
|
Single Family |
|
Amenities Near By
|
Park, Public Transit, Schools |
|
Community Features
|
School Bus |
|
Features
|
Southern Exposure |
|
Parking Space Total
|
5 |
|
Structure
|
Workshop |
Building
|
Bathroom Total
|
3 |
|
Bedrooms Above Ground
|
4 |
|
Bedrooms Total
|
4 |
|
Appliances
|
Dryer, Refrigerator, Stove, Washer |
|
Architectural Style
|
2 Level |
|
Basement Development
|
Finished |
|
Basement Type
|
Full (finished) |
|
Constructed Date
|
1966 |
|
Construction Style Attachment
|
Detached |
|
Cooling Type
|
Central Air Conditioning |
|
Exterior Finish
|
Brick, Vinyl Siding |
|
Foundation Type
|
Poured Concrete |
|
Half Bath Total
|
1 |
|
Heating Fuel
|
Natural Gas |
|
Heating Type
|
Forced Air |
|
Stories Total
|
2 |
|
Size Interior
|
1863 Sqft |
|
Type
|
House |
|
Utility Water
|
Municipal Water |
Parking
Land
|
Acreage
|
No |
|
Land Amenities
|
Park, Public Transit, Schools |
|
Sewer
|
Municipal Sewage System |
|
Size Depth
|
150 Ft |
|
Size Frontage
|
50 Ft |
|
Size Total Text
|
Under 1/2 Acre |
|
Zoning Description
|
R3.4 |
Rooms
| Level |
Type |
Length |
Width |
Dimensions |
|
Second Level |
3pc Bathroom |
|
|
Measurements not available |
|
Second Level |
Bedroom |
|
|
11'3'' x 8'10'' |
|
Second Level |
Bedroom |
|
|
11'4'' x 8'0'' |
|
Second Level |
Bedroom |
|
|
11'1'' x 8'7'' |
|
Second Level |
Primary Bedroom |
|
|
14'5'' x 14'7'' |
|
Lower Level |
3pc Bathroom |
|
|
Measurements not available |
|
Lower Level |
Kitchen |
|
|
10'5'' x 5'3'' |
|
Lower Level |
Living Room |
|
|
12'3'' x 10'5'' |
|
Main Level |
2pc Bathroom |
|
|
Measurements not available |
|
Main Level |
Dining Room |
|
|
10'1'' x 9'2'' |
|
Main Level |
Living Room |
|
|
15'1'' x 13'8'' |
|
Main Level |
Kitchen |
|
|
10'1'' x 13'4'' |
https://www.realtor.ca/real-estate/28872214/3469-rockwood-drive-burlington



