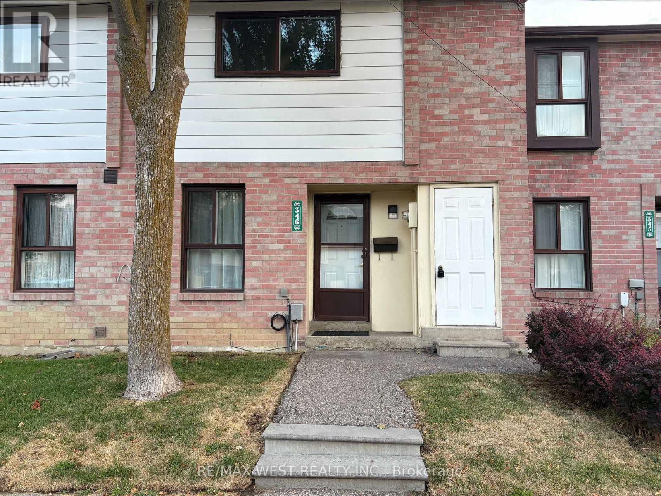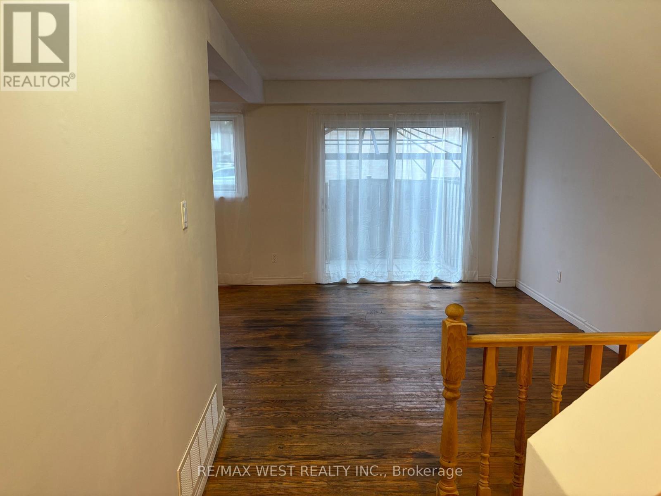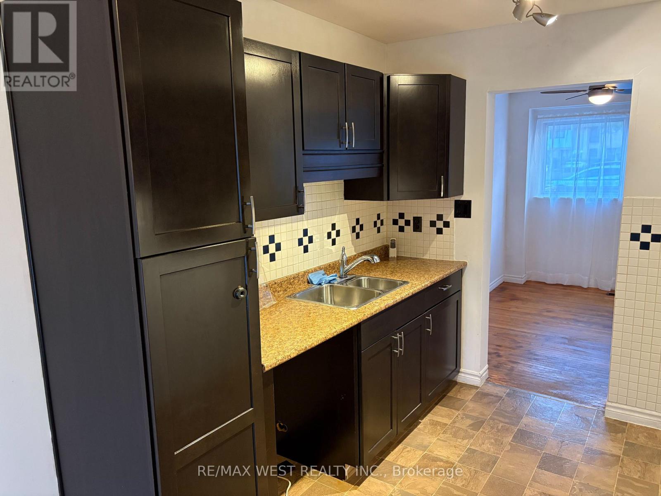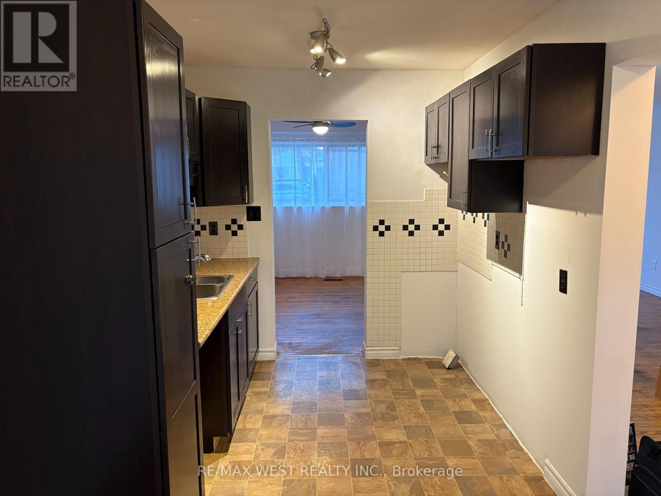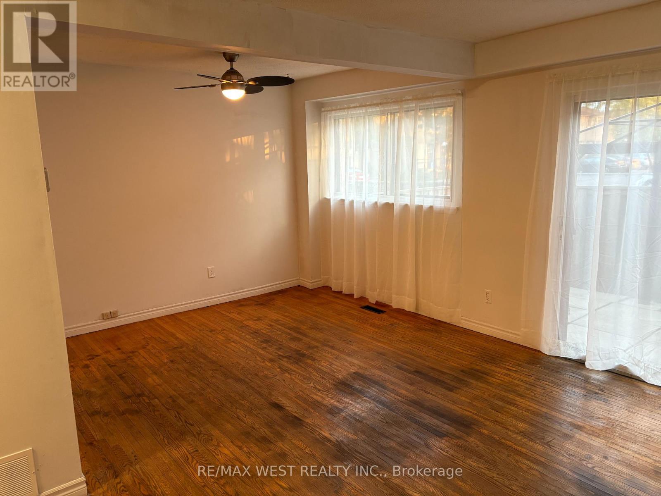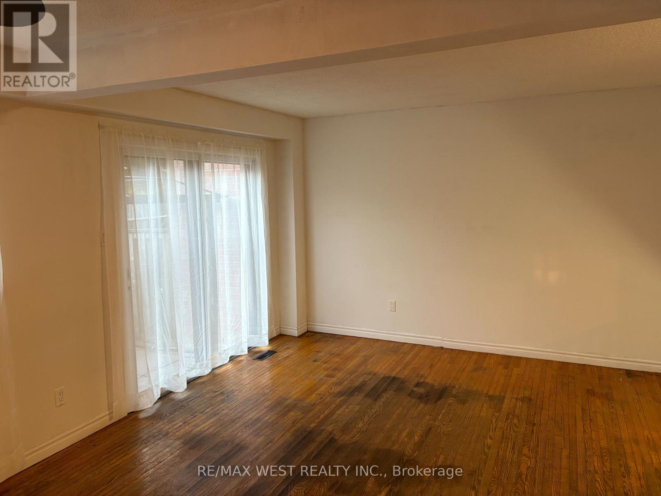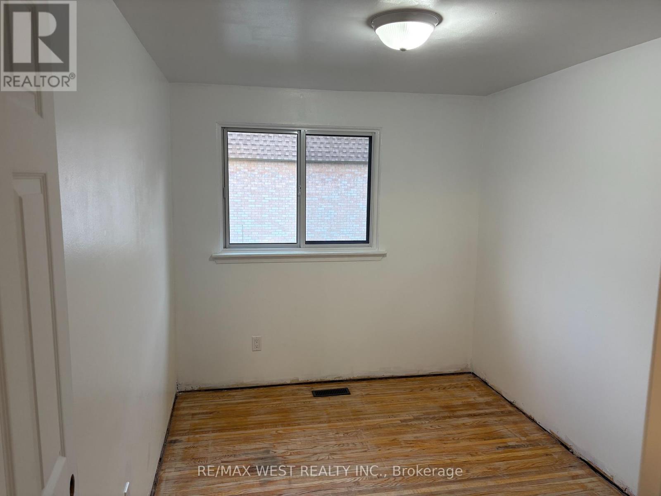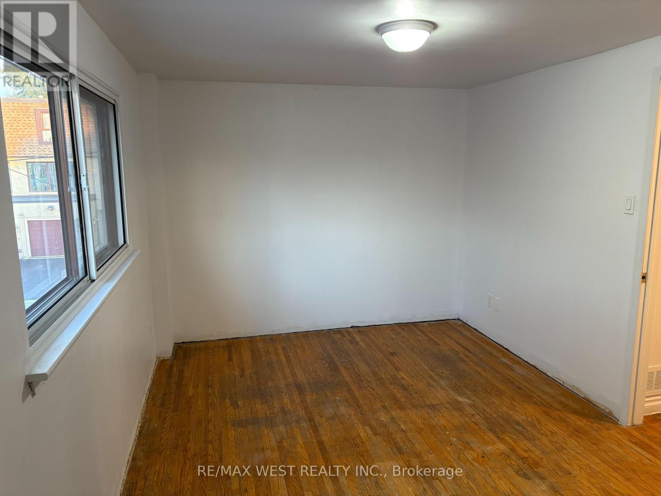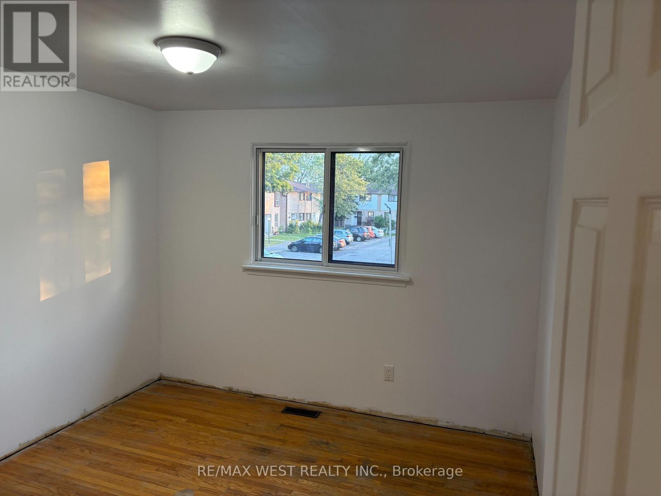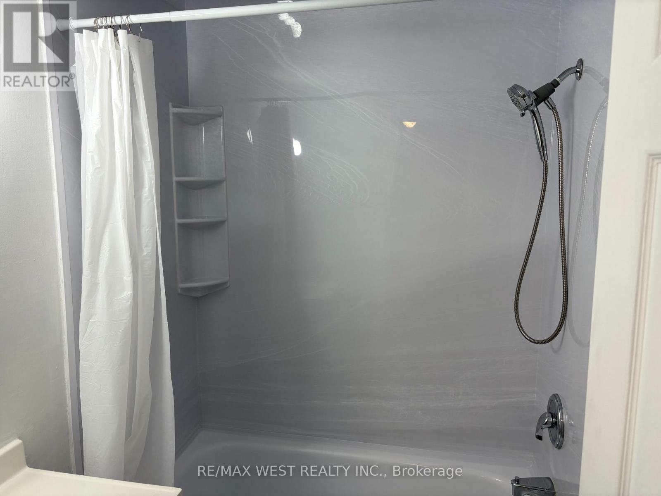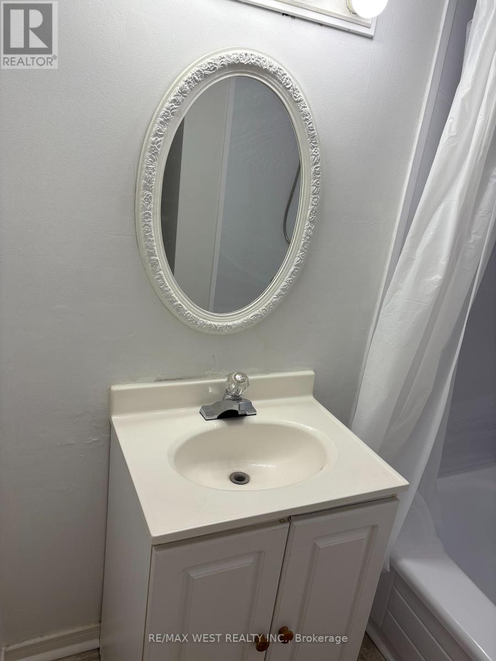346 Fleetwood Crescent Brampton (Southgate), Ontario L6T 2E7
3 Bedroom
2 Bathroom
1000 - 1199 sqft
Central Air Conditioning
Forced Air
$499,900Maintenance, Water, Parking, Insurance
$440 Monthly
Maintenance, Water, Parking, Insurance
$440 MonthlyATTENTION ALL INVESTORS AND HANDYMEN! WELCOME TO 346 FLEETWOOD, CENTRALLY LOCATED CLOSE TO SCHOOLS, SHOPPING AND PUBLIC TRANSPORTATION. WOW WHAT A GREAT DEAL, 3 SPACIOUS BEDROOMS ALL WITH AMPLE CLOSET SPACE, 1.5 BATHROOMS, EAT IN KITCHEN, WALK OUT FROM LIVING ROOM TO YARD, FRESHLY PAINTED THROUGHOUT JUST AWAITING YOUR FINISHING TOUCHES. (id:41954)
Property Details
| MLS® Number | W12378911 |
| Property Type | Single Family |
| Community Name | Southgate |
| Amenities Near By | Hospital, Park, Place Of Worship, Public Transit |
| Community Features | Pet Restrictions, Community Centre |
| Equipment Type | Water Heater |
| Parking Space Total | 1 |
| Rental Equipment Type | Water Heater |
Building
| Bathroom Total | 2 |
| Bedrooms Above Ground | 3 |
| Bedrooms Total | 3 |
| Age | 16 To 30 Years |
| Amenities | Storage - Locker |
| Appliances | Water Heater, Water Meter |
| Basement Development | Finished |
| Basement Type | N/a (finished) |
| Cooling Type | Central Air Conditioning |
| Exterior Finish | Brick |
| Flooring Type | Vinyl, Hardwood |
| Foundation Type | Concrete |
| Half Bath Total | 1 |
| Heating Fuel | Natural Gas |
| Heating Type | Forced Air |
| Stories Total | 2 |
| Size Interior | 1000 - 1199 Sqft |
| Type | Row / Townhouse |
Parking
| No Garage |
Land
| Acreage | No |
| Land Amenities | Hospital, Park, Place Of Worship, Public Transit |
Rooms
| Level | Type | Length | Width | Dimensions |
|---|---|---|---|---|
| Second Level | Primary Bedroom | 4.01 m | 2.93 m | 4.01 m x 2.93 m |
| Second Level | Bedroom 2 | 3.32 m | 3 m | 3.32 m x 3 m |
| Second Level | Bedroom 3 | 3.34 m | 2.41 m | 3.34 m x 2.41 m |
| Main Level | Kitchen | 4.72 m | 2.54 m | 4.72 m x 2.54 m |
| Main Level | Living Room | 4.32 m | 3.07 m | 4.32 m x 3.07 m |
| Main Level | Dining Room | 3.09 m | 2.48 m | 3.09 m x 2.48 m |
https://www.realtor.ca/real-estate/28809248/346-fleetwood-crescent-brampton-southgate-southgate
Interested?
Contact us for more information
