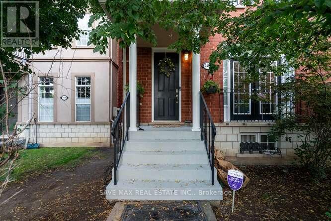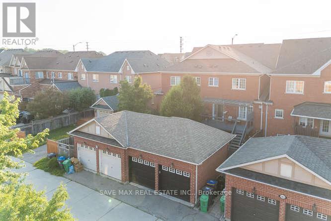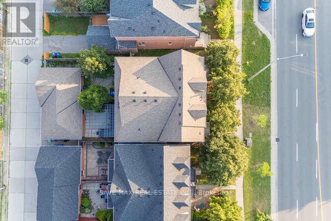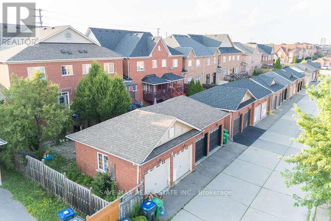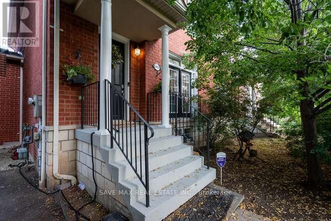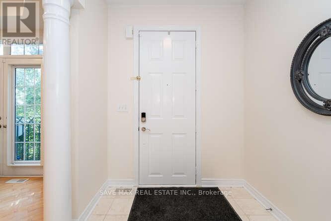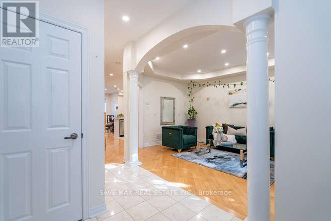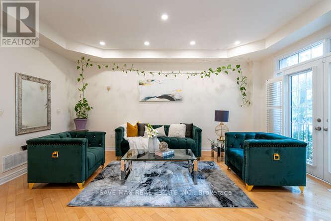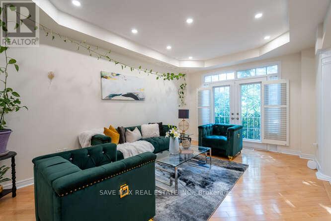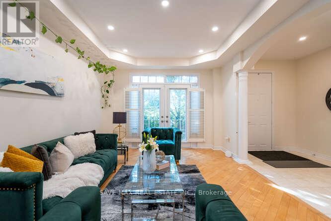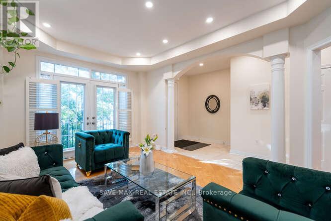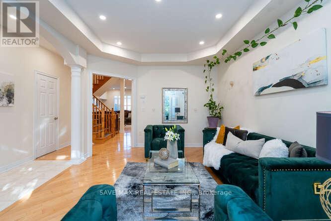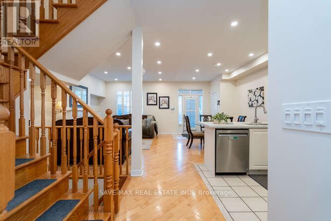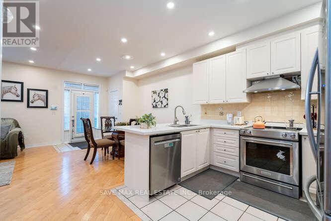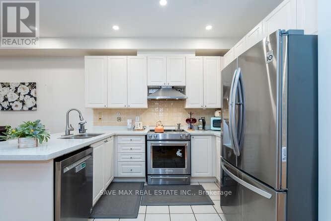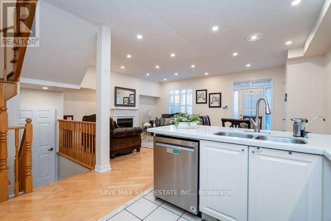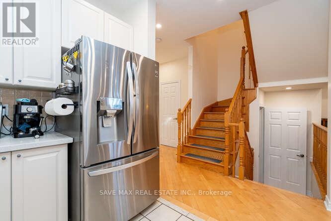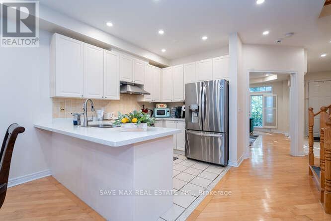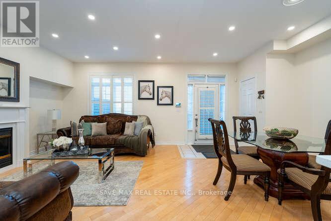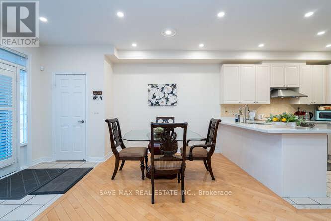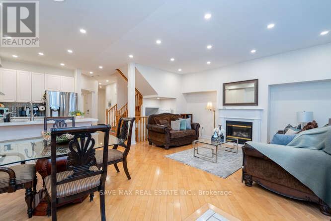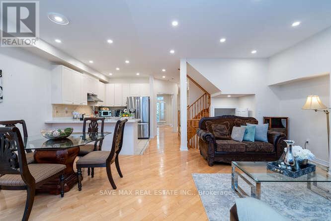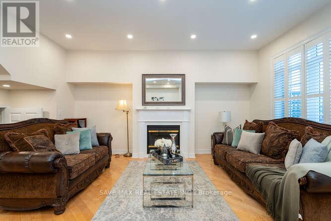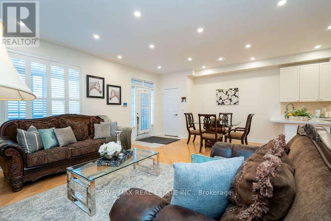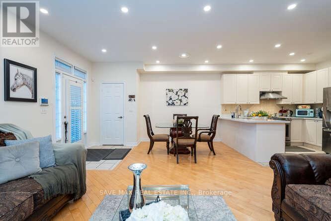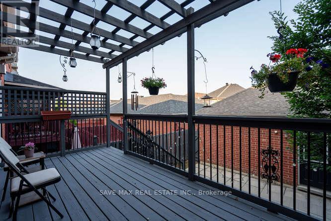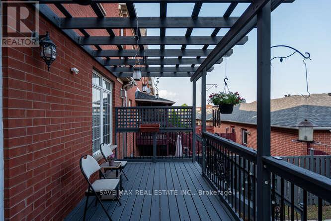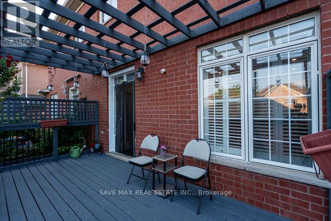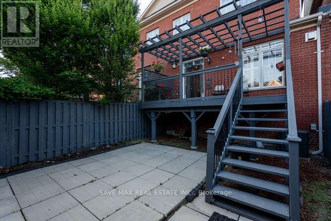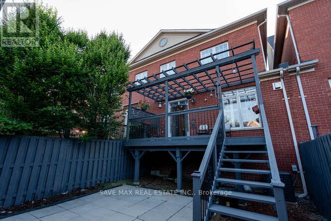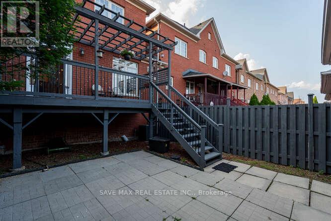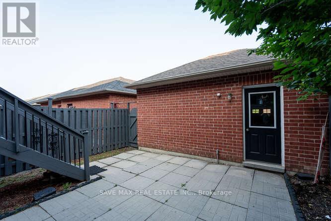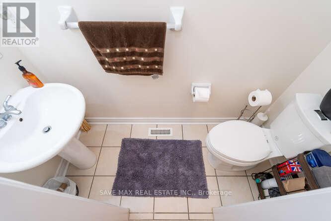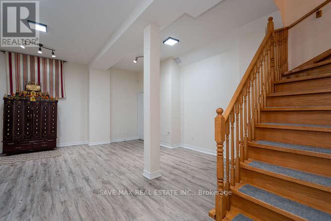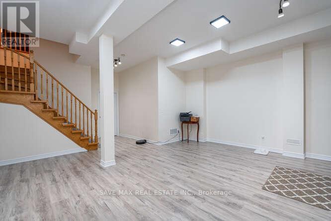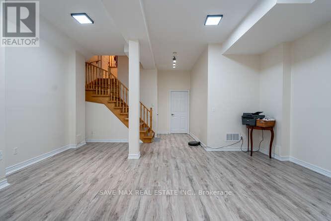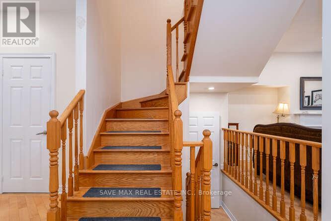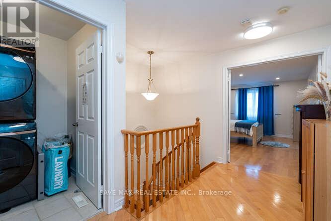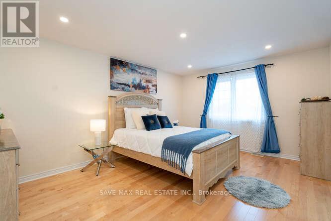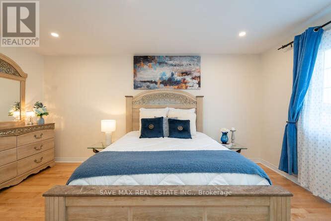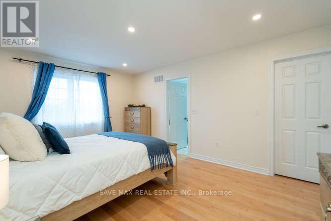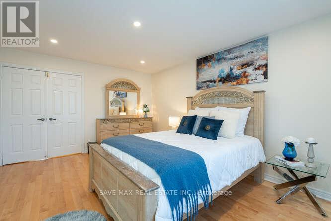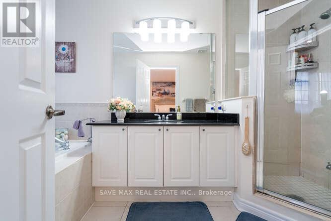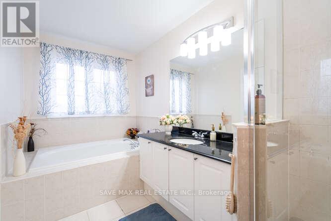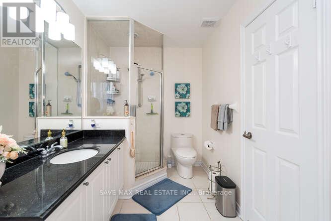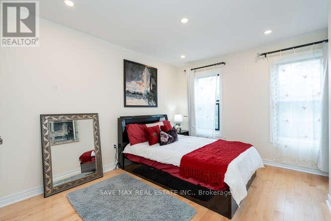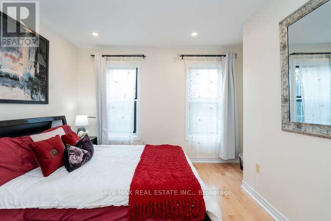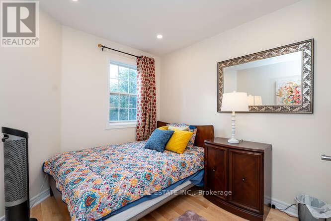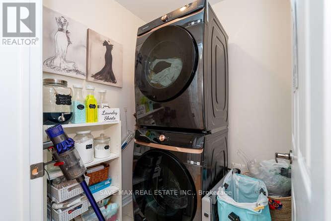3 Bedroom
3 Bathroom
2000 - 2500 sqft
Fireplace
Central Air Conditioning
Forced Air
$1,149,000
Fantastic Opportunity for First-Time Home Buyers! Welcome to this beautifully built 3-bedroom home by Cachet, nestled in the highly sought-after Churchill Meadows community. This carpet-free home boasts abundant pot lights, a spacious partially finished basement with soaring 10 ceilings, and a double car garage. Step outside to a charming wooden patio perfect for relaxing and entertaining during the summer months. Enjoy the perfect blend of comfort, style, and location. Conveniently close to top-rated public schools including Oscar Peterson Public School, St. Sebastian Catholic Elementary, Artisan Drive Public School, and Erin Centre Middle School. Don't miss your chance to own this gem schedule your visit today and experience the warmth of this home and its vibrant neighbourhood! (id:41954)
Property Details
|
MLS® Number
|
W12278632 |
|
Property Type
|
Single Family |
|
Community Name
|
Churchill Meadows |
|
Equipment Type
|
Air Conditioner, Water Heater, Furnace |
|
Features
|
Lane, Carpet Free |
|
Parking Space Total
|
2 |
|
Rental Equipment Type
|
Air Conditioner, Water Heater, Furnace |
Building
|
Bathroom Total
|
3 |
|
Bedrooms Above Ground
|
3 |
|
Bedrooms Total
|
3 |
|
Amenities
|
Fireplace(s) |
|
Appliances
|
Garage Door Opener Remote(s), Blinds, Dishwasher, Dryer, Stove, Washer, Water Treatment, Refrigerator |
|
Basement Development
|
Partially Finished |
|
Basement Type
|
N/a (partially Finished) |
|
Construction Style Attachment
|
Attached |
|
Cooling Type
|
Central Air Conditioning |
|
Exterior Finish
|
Brick |
|
Fireplace Present
|
Yes |
|
Flooring Type
|
Hardwood, Ceramic |
|
Foundation Type
|
Unknown |
|
Half Bath Total
|
1 |
|
Heating Fuel
|
Natural Gas |
|
Heating Type
|
Forced Air |
|
Stories Total
|
2 |
|
Size Interior
|
2000 - 2500 Sqft |
|
Type
|
Row / Townhouse |
|
Utility Water
|
Municipal Water |
Parking
Land
|
Acreage
|
No |
|
Sewer
|
Sanitary Sewer |
|
Size Depth
|
109 Ft ,4 In |
|
Size Frontage
|
22 Ft ,6 In |
|
Size Irregular
|
22.5 X 109.4 Ft |
|
Size Total Text
|
22.5 X 109.4 Ft |
Rooms
| Level |
Type |
Length |
Width |
Dimensions |
|
Second Level |
Primary Bedroom |
3.66 m |
3.05 m |
3.66 m x 3.05 m |
|
Second Level |
Bedroom 2 |
3.05 m |
3.66 m |
3.05 m x 3.66 m |
|
Second Level |
Bedroom 3 |
2.75 m |
2.76 m |
2.75 m x 2.76 m |
|
Second Level |
Laundry Room |
1 m |
1 m |
1 m x 1 m |
|
Ground Level |
Living Room |
3.66 m |
4.57 m |
3.66 m x 4.57 m |
|
Ground Level |
Dining Room |
3.66 m |
4.57 m |
3.66 m x 4.57 m |
|
Ground Level |
Family Room |
3.66 m |
4.88 m |
3.66 m x 4.88 m |
|
Ground Level |
Kitchen |
2.45 m |
3.05 m |
2.45 m x 3.05 m |
https://www.realtor.ca/real-estate/28592497/3452-eglinton-avenue-w-mississauga-churchill-meadows-churchill-meadows
