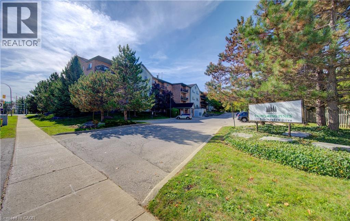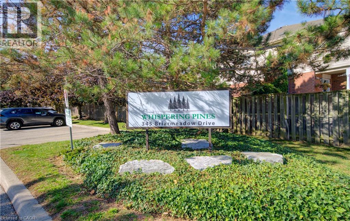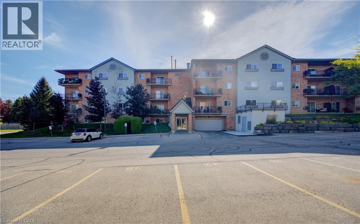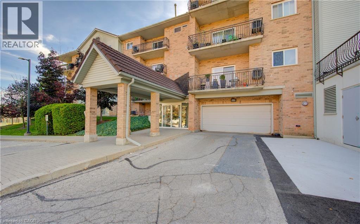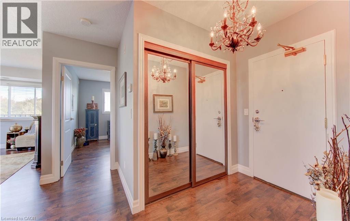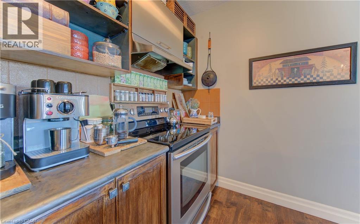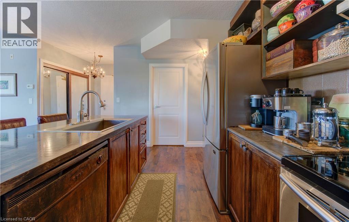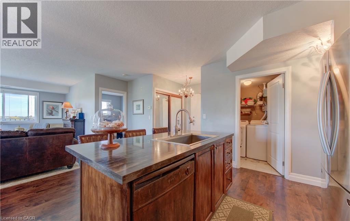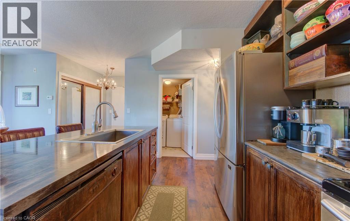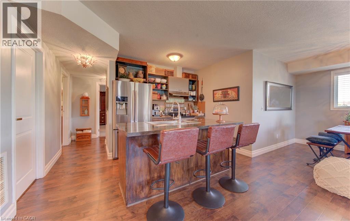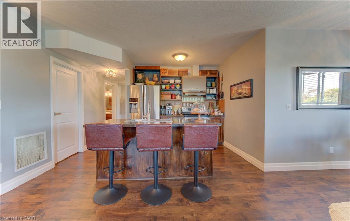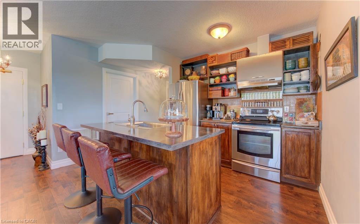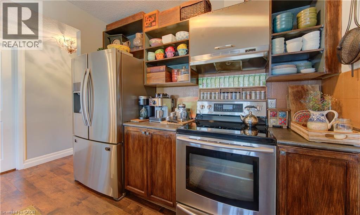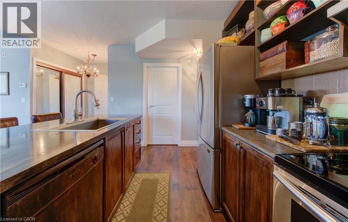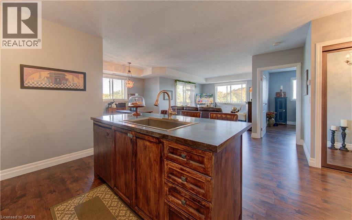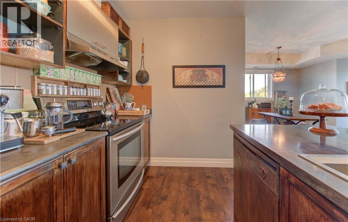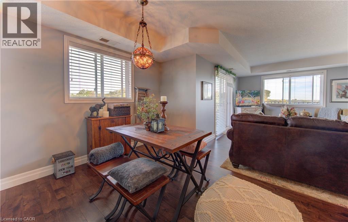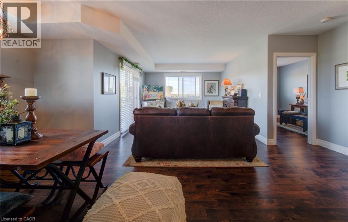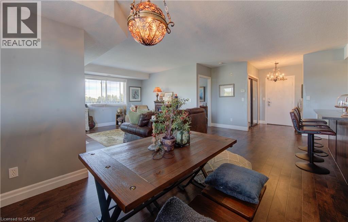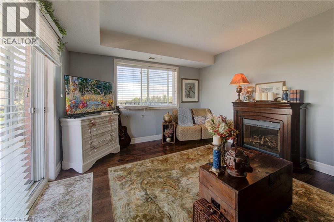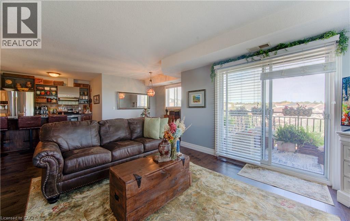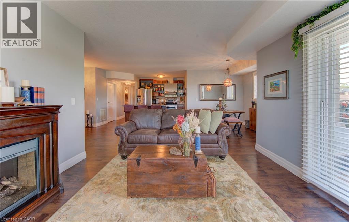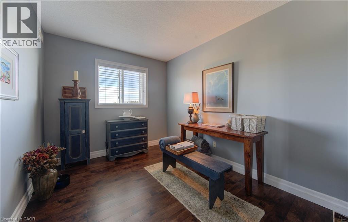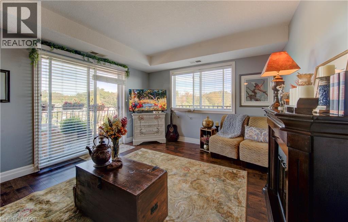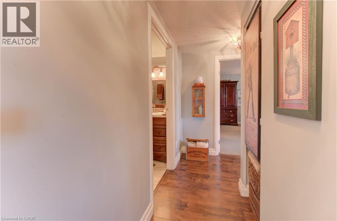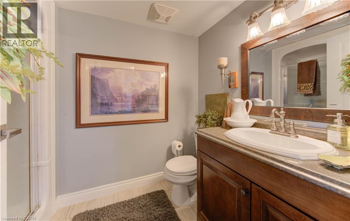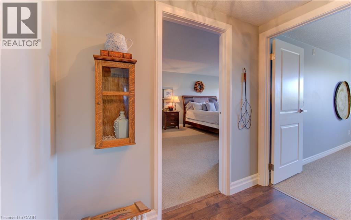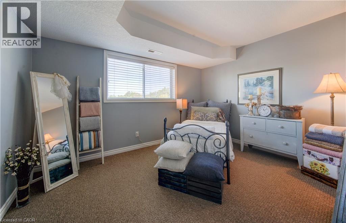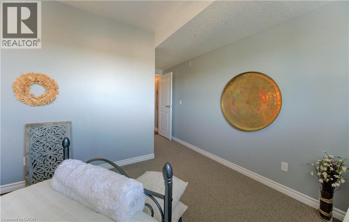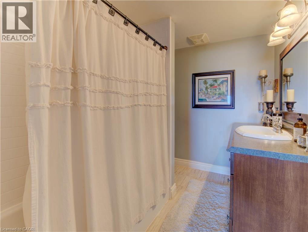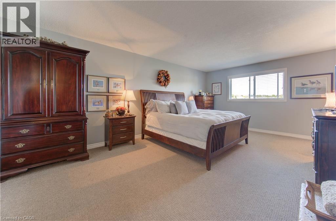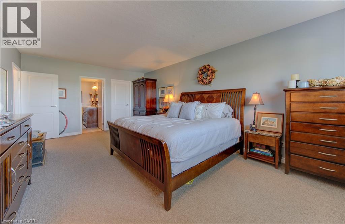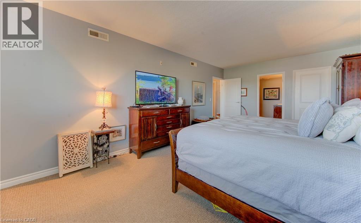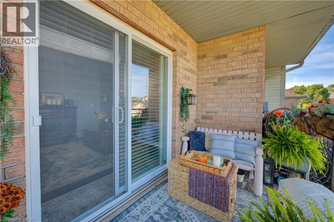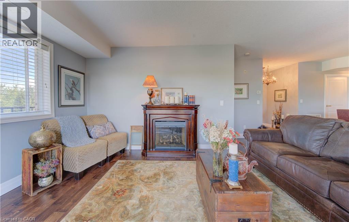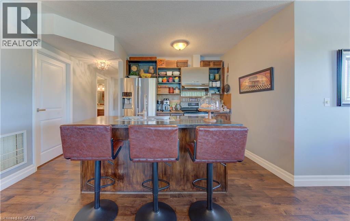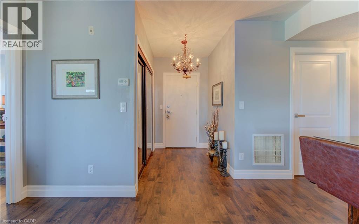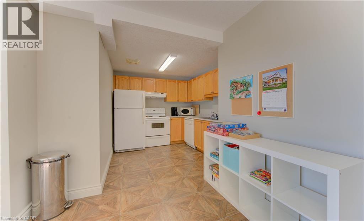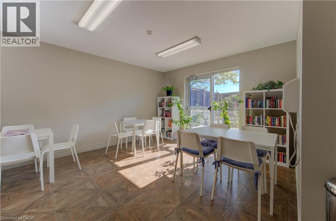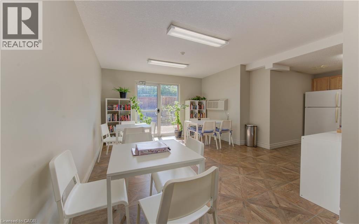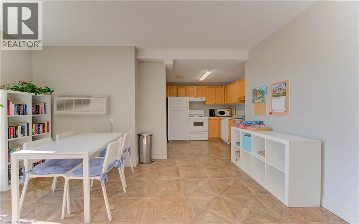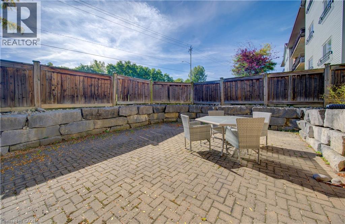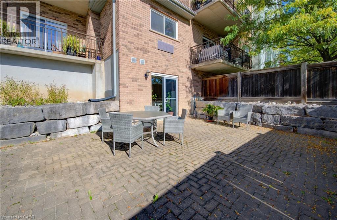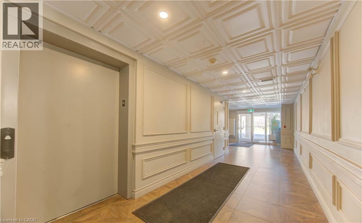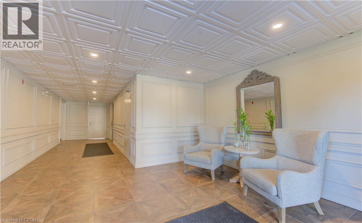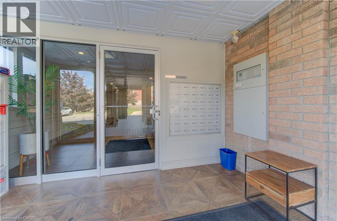345 Briarmeadow Drive Unit# 402 Kitchener, Ontario N2A 4J6
$494,000Maintenance, Insurance, Landscaping, Property Management, Water, Parking
$817 Monthly
Maintenance, Insurance, Landscaping, Property Management, Water, Parking
$817 MonthlyWelcome to the sought-after Whispering Pines Condominiums! This well-maintained, quiet building is perfectly situated in a prime Kitchener location, offering easy access to shopping, highways, the Grand River, walking trails, and Chicopee Ski Hill. This beautiful, spacious 3-bedroom, 2-bathroom corner unit boasts abundant natural light, unobstructed views, and a cozy, open balcony. Inside, you'll find an oversized master bedroom with a 4-piece ensuite and large walk-in closet. There are also two more bright bedrooms and another 3-piece bath. The central, open kitchen features an island with a farmhouse sink, overlooking the dining area and comfortable living room. Additional features include in-suite laundry, a locker, and an outdoor parking spot, with the option to rent a second underground spot if available. The building offers secure entry, an elevator, and a common area room with an open, enclosed private yard, perfect for socializing or entertaining guests. (id:41954)
Property Details
| MLS® Number | 40773610 |
| Property Type | Single Family |
| Amenities Near By | Airport, Hospital, Park, Place Of Worship, Public Transit, Schools, Shopping |
| Features | Balcony |
| Parking Space Total | 1 |
| Storage Type | Locker |
Building
| Bathroom Total | 2 |
| Bedrooms Above Ground | 3 |
| Bedrooms Total | 3 |
| Amenities | Party Room |
| Appliances | Dishwasher, Dryer, Refrigerator, Stove, Washer |
| Basement Type | None |
| Constructed Date | 2007 |
| Construction Style Attachment | Attached |
| Cooling Type | Central Air Conditioning |
| Exterior Finish | Brick Veneer, Vinyl Siding |
| Heating Type | Forced Air |
| Stories Total | 1 |
| Size Interior | 1444 Sqft |
| Type | Apartment |
| Utility Water | Municipal Water |
Parking
| Underground | |
| None |
Land
| Access Type | Highway Access |
| Acreage | No |
| Land Amenities | Airport, Hospital, Park, Place Of Worship, Public Transit, Schools, Shopping |
| Sewer | Municipal Sewage System |
| Size Total Text | Unknown |
| Zoning Description | Res-5 |
Rooms
| Level | Type | Length | Width | Dimensions |
|---|---|---|---|---|
| Main Level | 3pc Bathroom | 5'8'' x 8'7'' | ||
| Main Level | Full Bathroom | 7'11'' x 7'6'' | ||
| Main Level | Bedroom | 9'1'' x 11'4'' | ||
| Main Level | Bedroom | 10'3'' x 13'1'' | ||
| Main Level | Primary Bedroom | 21'1'' x 13'1'' | ||
| Main Level | Laundry Room | 5'7'' x 5'10'' | ||
| Main Level | Dining Room | 8'5'' x 9'10'' | ||
| Main Level | Kitchen | 12'10'' x 8'11'' | ||
| Main Level | Living Room | 15'10'' x 21'2'' |
https://www.realtor.ca/real-estate/28959450/345-briarmeadow-drive-unit-402-kitchener
Interested?
Contact us for more information
