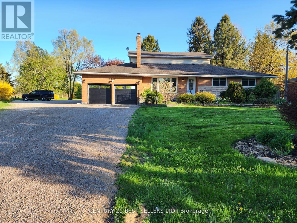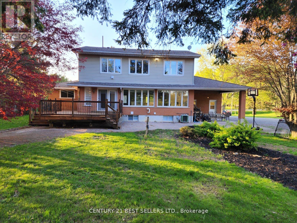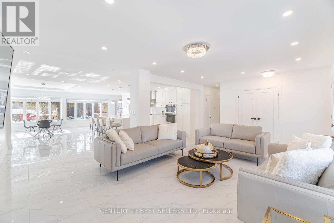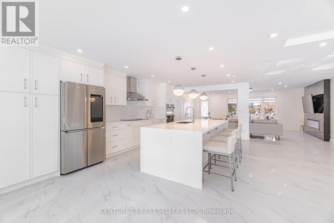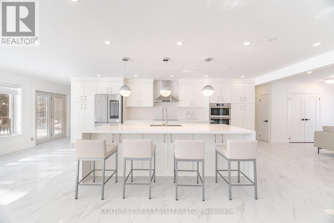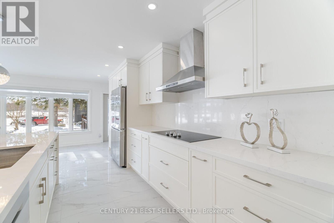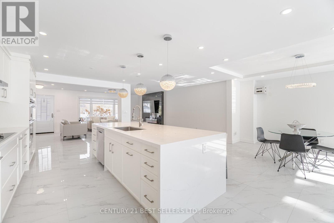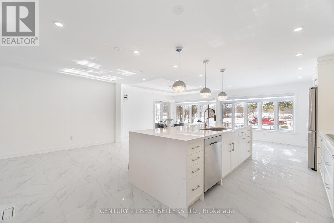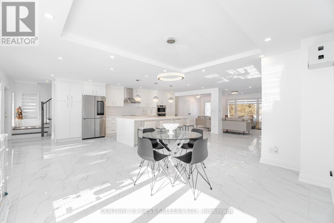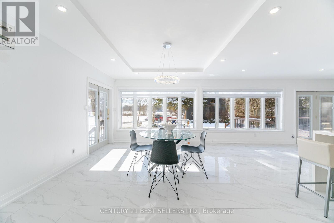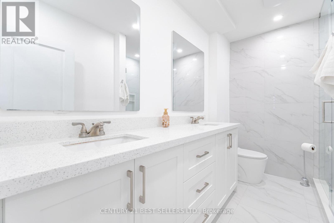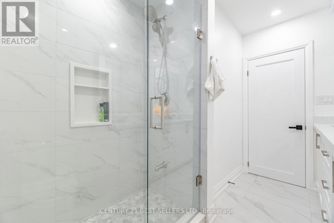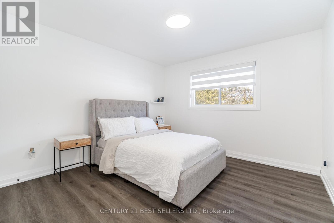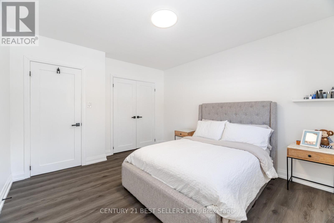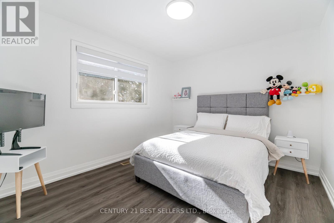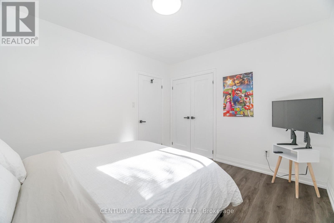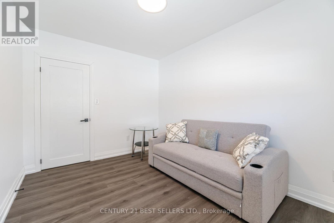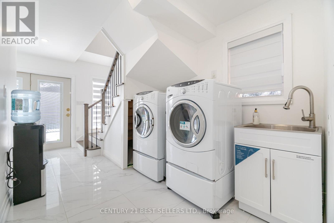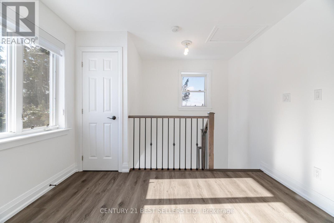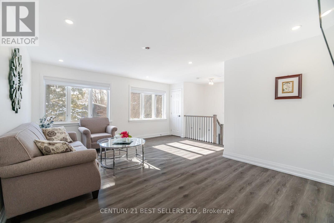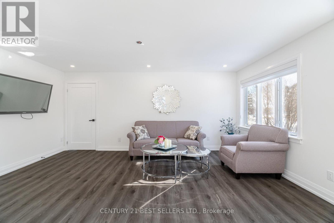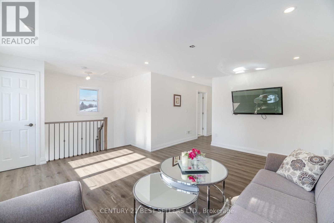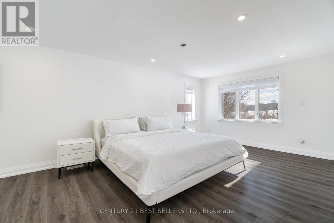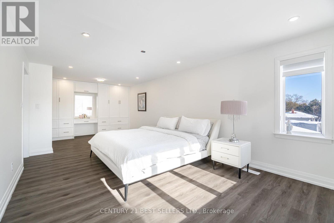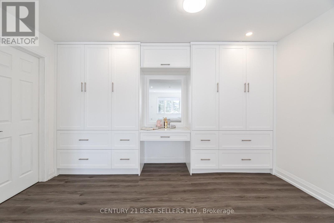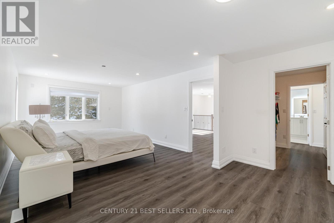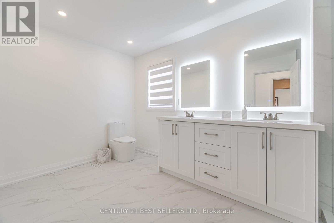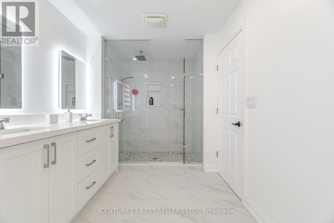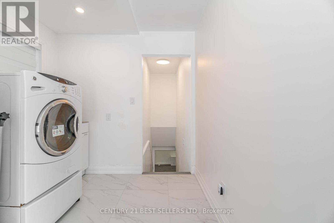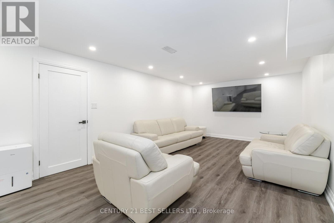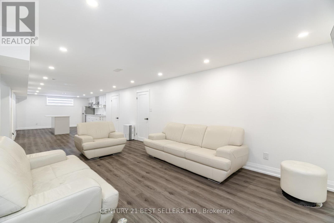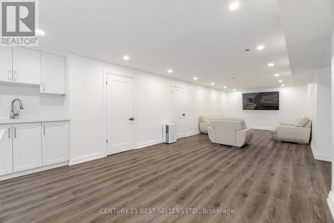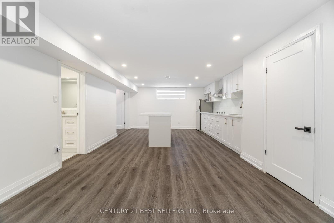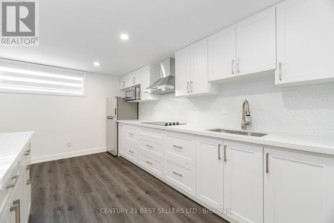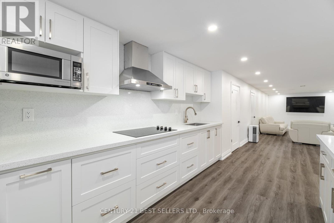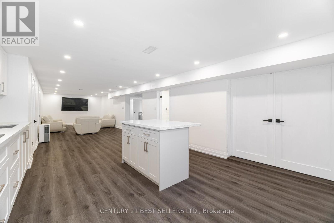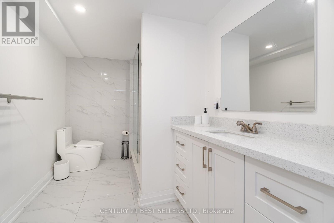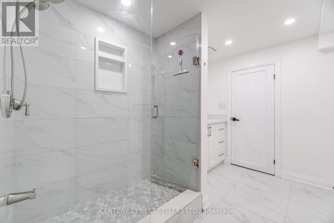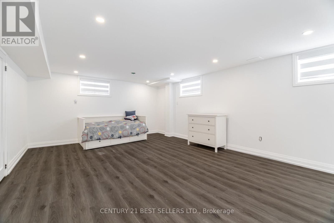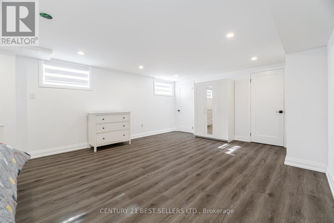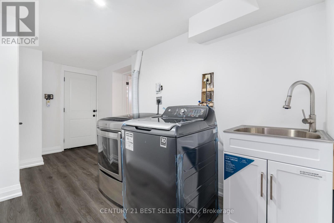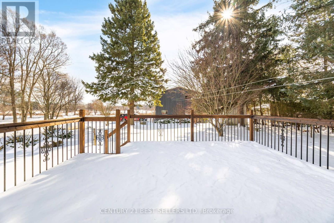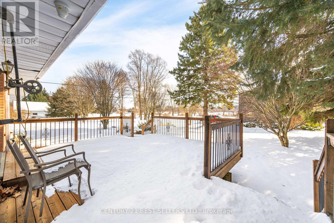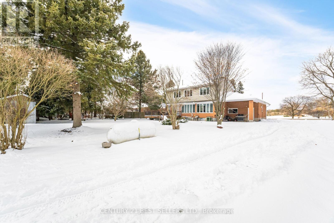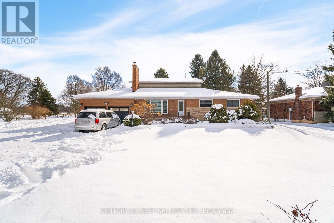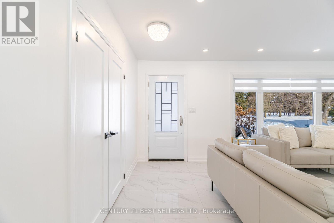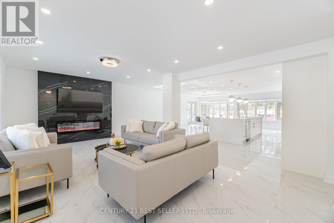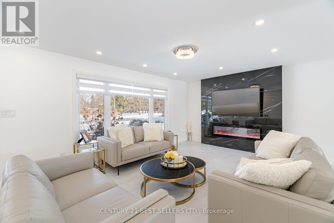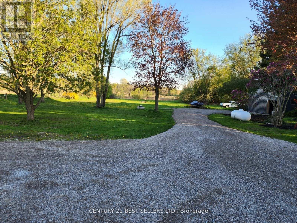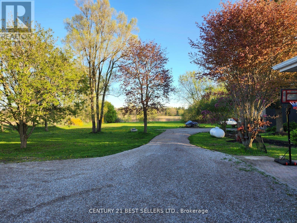6 Bedroom
3 Bathroom
2500 - 3000 sqft
Fireplace
Central Air Conditioning
Forced Air
$1,419,900
Welcome to this beautifully renovated family home, set on approximately 3 acres just east of Lynden. Every inch of this home has been upgraded with high-end finishes, featuring elegant ceramic flooring and stainless steel appliances in both the main level and basement. Modern pot lights illuminate the entire home, complementing the sleek kitchen with waterfall quartz countertops and quality white cabinetry. The bright and spacious main floor offers seamless walkouts to a charming back deck, a generous yard, and a convenient carport. Enjoy a thoughtfully designed layout with a mainfloor laundry room, well-sized bedrooms, and a stylish 4-piece bath. Upstairs, you'll find the stunning primary suite, a true retreat. The fully finished basement provides incredible versatility, boasting two additional bedrooms, a second living area, and a full kitchen with stainless steel appliances. A 3-piece bath, a separate walk-up entrance to the attached double garage, and ample storage/living space add to its appeal. Outdoor features include a barn/shed and a serene pond at the rear of the property, perfect for nature lovers. Don't miss this incredible opportunity to own a fully upgraded country retreat with endless possibilities! (id:41954)
Property Details
|
MLS® Number
|
X12378852 |
|
Property Type
|
Single Family |
|
Community Name
|
Rural Ancaster |
|
Amenities Near By
|
Park, Place Of Worship, Schools |
|
Community Features
|
School Bus |
|
Parking Space Total
|
17 |
|
View Type
|
View |
Building
|
Bathroom Total
|
3 |
|
Bedrooms Above Ground
|
4 |
|
Bedrooms Below Ground
|
2 |
|
Bedrooms Total
|
6 |
|
Amenities
|
Fireplace(s) |
|
Appliances
|
Range, Water Softener |
|
Basement Features
|
Apartment In Basement |
|
Basement Type
|
N/a |
|
Construction Status
|
Insulation Upgraded |
|
Construction Style Attachment
|
Detached |
|
Cooling Type
|
Central Air Conditioning |
|
Exterior Finish
|
Brick, Vinyl Siding |
|
Fireplace Present
|
Yes |
|
Foundation Type
|
Concrete |
|
Heating Fuel
|
Propane |
|
Heating Type
|
Forced Air |
|
Stories Total
|
2 |
|
Size Interior
|
2500 - 3000 Sqft |
|
Type
|
House |
Parking
Land
|
Acreage
|
No |
|
Land Amenities
|
Park, Place Of Worship, Schools |
|
Sewer
|
Septic System |
|
Size Irregular
|
200 X 631.7 Acre |
|
Size Total Text
|
200 X 631.7 Acre |
Rooms
| Level |
Type |
Length |
Width |
Dimensions |
|
Second Level |
Primary Bedroom |
7.87 m |
3.96 m |
7.87 m x 3.96 m |
|
Second Level |
Family Room |
5.36 m |
5.28 m |
5.36 m x 5.28 m |
|
Basement |
Bedroom 5 |
5.64 m |
4.11 m |
5.64 m x 4.11 m |
|
Basement |
Bedroom |
4.65 m |
3.56 m |
4.65 m x 3.56 m |
|
Basement |
Family Room |
6.7 m |
4 m |
6.7 m x 4 m |
|
Basement |
Kitchen |
4 m |
3 m |
4 m x 3 m |
|
Main Level |
Living Room |
4.85 m |
3.99 m |
4.85 m x 3.99 m |
|
Main Level |
Dining Room |
5.87 m |
3.23 m |
5.87 m x 3.23 m |
|
Main Level |
Kitchen |
5.36 m |
3.61 m |
5.36 m x 3.61 m |
|
Main Level |
Eating Area |
3.76 m |
2.03 m |
3.76 m x 2.03 m |
|
Main Level |
Family Room |
4.57 m |
3.84 m |
4.57 m x 3.84 m |
|
Main Level |
Bedroom 2 |
3.86 m |
3.43 m |
3.86 m x 3.43 m |
|
Main Level |
Bedroom 3 |
3.02 m |
3.63 m |
3.02 m x 3.63 m |
|
Main Level |
Bedroom 4 |
3.5 m |
2.72 m |
3.5 m x 2.72 m |
https://www.realtor.ca/real-estate/28809282/3446-governors-road-hamilton-rural-ancaster
