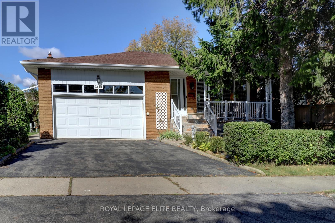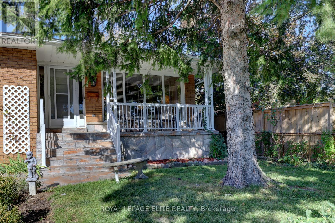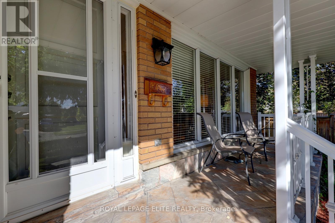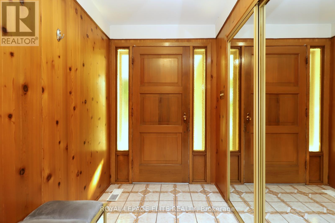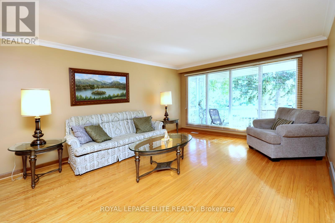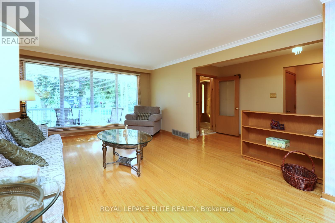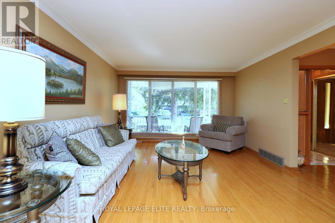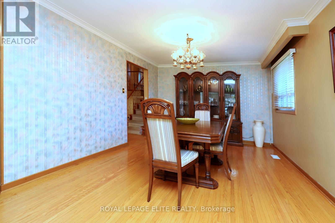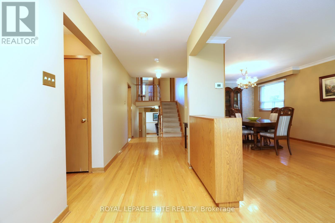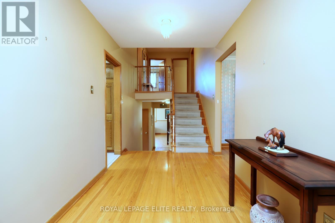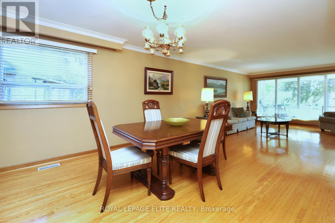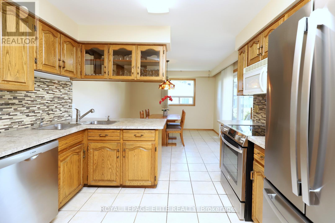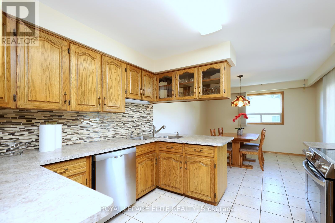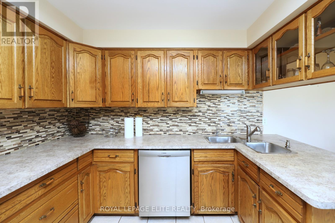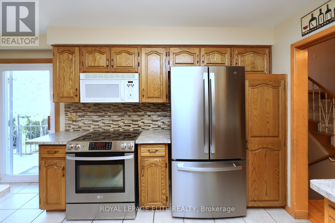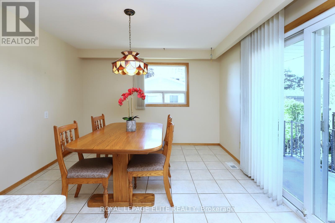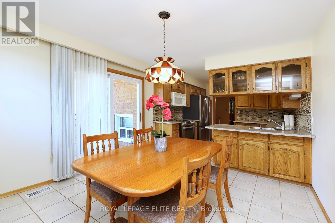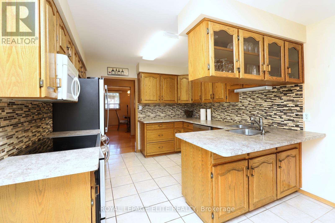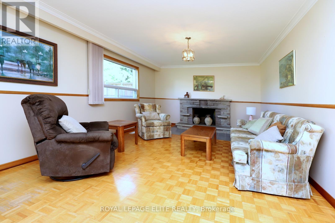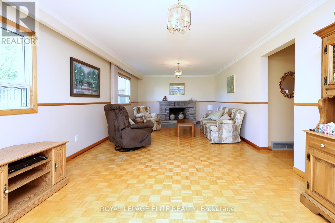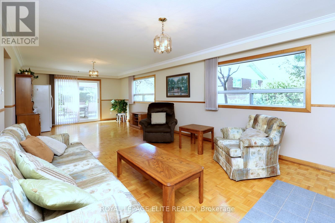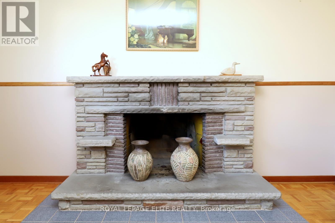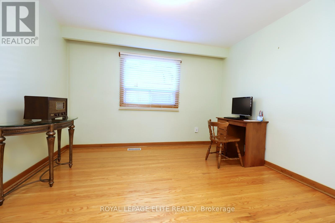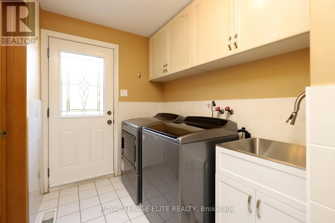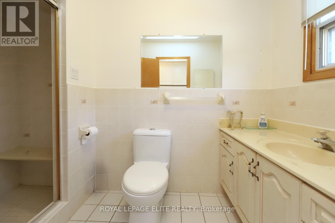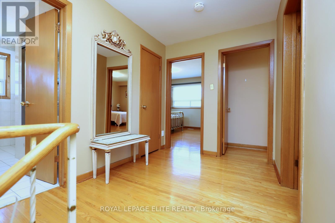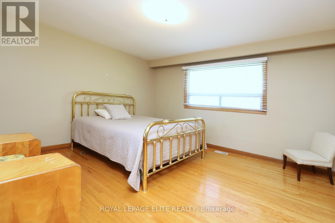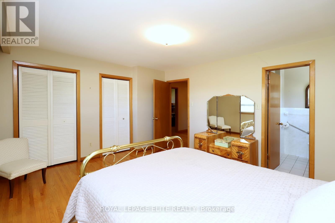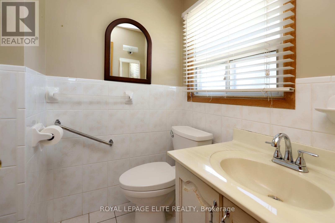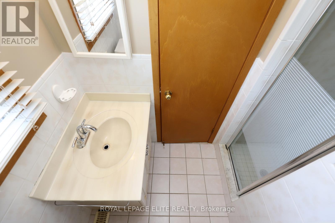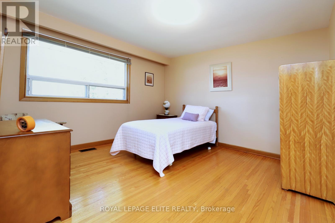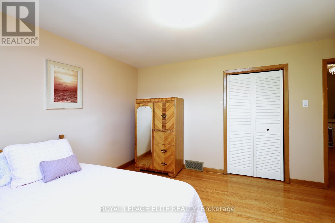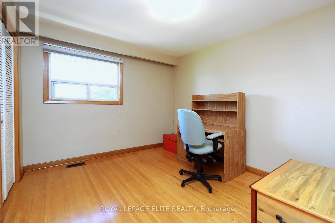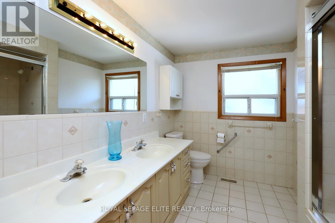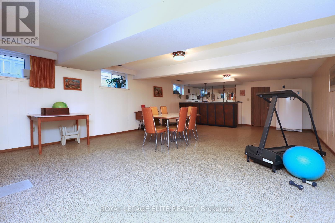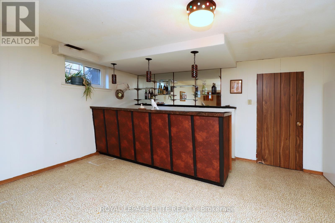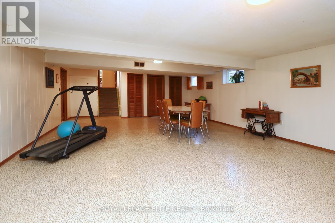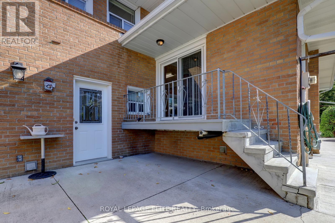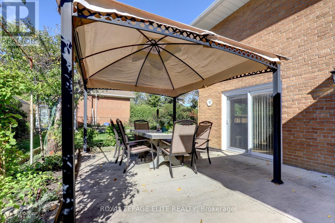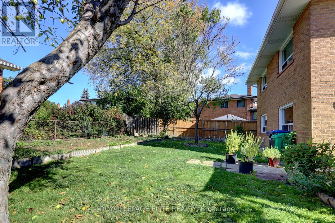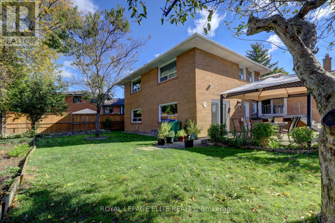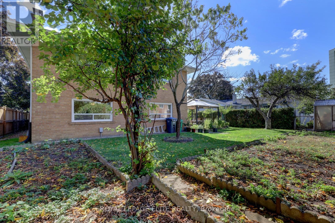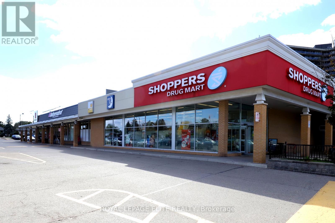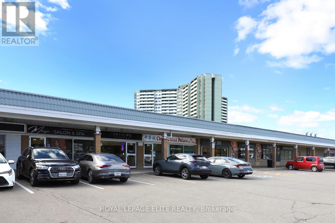4 Bedroom
3 Bathroom
2000 - 2500 sqft
Fireplace
Central Air Conditioning
Forced Air
$1,175,000
Discover this exceptional residence in the prestigious Applewood Hills community of Mississauga, built by the renowned Shipp Corporation - a name synonymous with timeless quality and craftsmanship & remained the most sought - after residence of the most sophisticated Buyers to date. Featuring 4 bedrooms, 3 bathrooms, and a double-car garage, this elegant home is tailored for the discerning buyer who values both comfort and style. The lower level offers a separate entrance with a private one-bedroom suite, family room, and 3-piece bathroom ideal for an in-law suite, or welcoming guests. Perfectly positioned, you're just steps from shopping, top-rated schools, public transit, and a beautiful conservation area. An outstanding opportunity to own in one of Mississauga's most desirable neighbourhoods! (id:41954)
Property Details
|
MLS® Number
|
W12457471 |
|
Property Type
|
Single Family |
|
Community Name
|
Applewood |
|
Amenities Near By
|
Park, Public Transit, Schools |
|
Equipment Type
|
Water Heater |
|
Features
|
Conservation/green Belt |
|
Parking Space Total
|
4 |
|
Rental Equipment Type
|
Water Heater |
Building
|
Bathroom Total
|
3 |
|
Bedrooms Above Ground
|
4 |
|
Bedrooms Total
|
4 |
|
Appliances
|
Blinds, Central Vacuum, Dishwasher, Dryer, Garage Door Opener, Microwave, Stove, Washer, Window Coverings, Refrigerator |
|
Basement Development
|
Finished |
|
Basement Type
|
N/a (finished) |
|
Construction Style Attachment
|
Detached |
|
Construction Style Split Level
|
Backsplit |
|
Cooling Type
|
Central Air Conditioning |
|
Exterior Finish
|
Brick |
|
Fireplace Present
|
Yes |
|
Flooring Type
|
Hardwood, Parquet, Wood, Tile |
|
Foundation Type
|
Unknown |
|
Heating Fuel
|
Natural Gas |
|
Heating Type
|
Forced Air |
|
Size Interior
|
2000 - 2500 Sqft |
|
Type
|
House |
|
Utility Water
|
Municipal Water |
Parking
Land
|
Acreage
|
No |
|
Fence Type
|
Fenced Yard |
|
Land Amenities
|
Park, Public Transit, Schools |
|
Sewer
|
Sanitary Sewer |
|
Size Depth
|
121 Ft ,4 In |
|
Size Frontage
|
61 Ft |
|
Size Irregular
|
61 X 121.4 Ft |
|
Size Total Text
|
61 X 121.4 Ft |
Rooms
| Level |
Type |
Length |
Width |
Dimensions |
|
Basement |
Recreational, Games Room |
5.4 m |
8.6 m |
5.4 m x 8.6 m |
|
Lower Level |
Bedroom 4 |
3.3 m |
3.5 m |
3.3 m x 3.5 m |
|
Lower Level |
Family Room |
3.7 m |
5 m |
3.7 m x 5 m |
|
Main Level |
Kitchen |
7.2 m |
3.4 m |
7.2 m x 3.4 m |
|
Main Level |
Dining Room |
3.96 m |
3.35 m |
3.96 m x 3.35 m |
|
Main Level |
Living Room |
3.9 m |
5.2 m |
3.9 m x 5.2 m |
|
Upper Level |
Primary Bedroom |
3.58 m |
4 m |
3.58 m x 4 m |
|
Upper Level |
Bedroom 2 |
3.4 m |
3.6 m |
3.4 m x 3.6 m |
|
Upper Level |
Bedroom 3 |
2.98 m |
3.2 m |
2.98 m x 3.2 m |
https://www.realtor.ca/real-estate/28979115/3440-riverspray-crescent-mississauga-applewood-applewood
