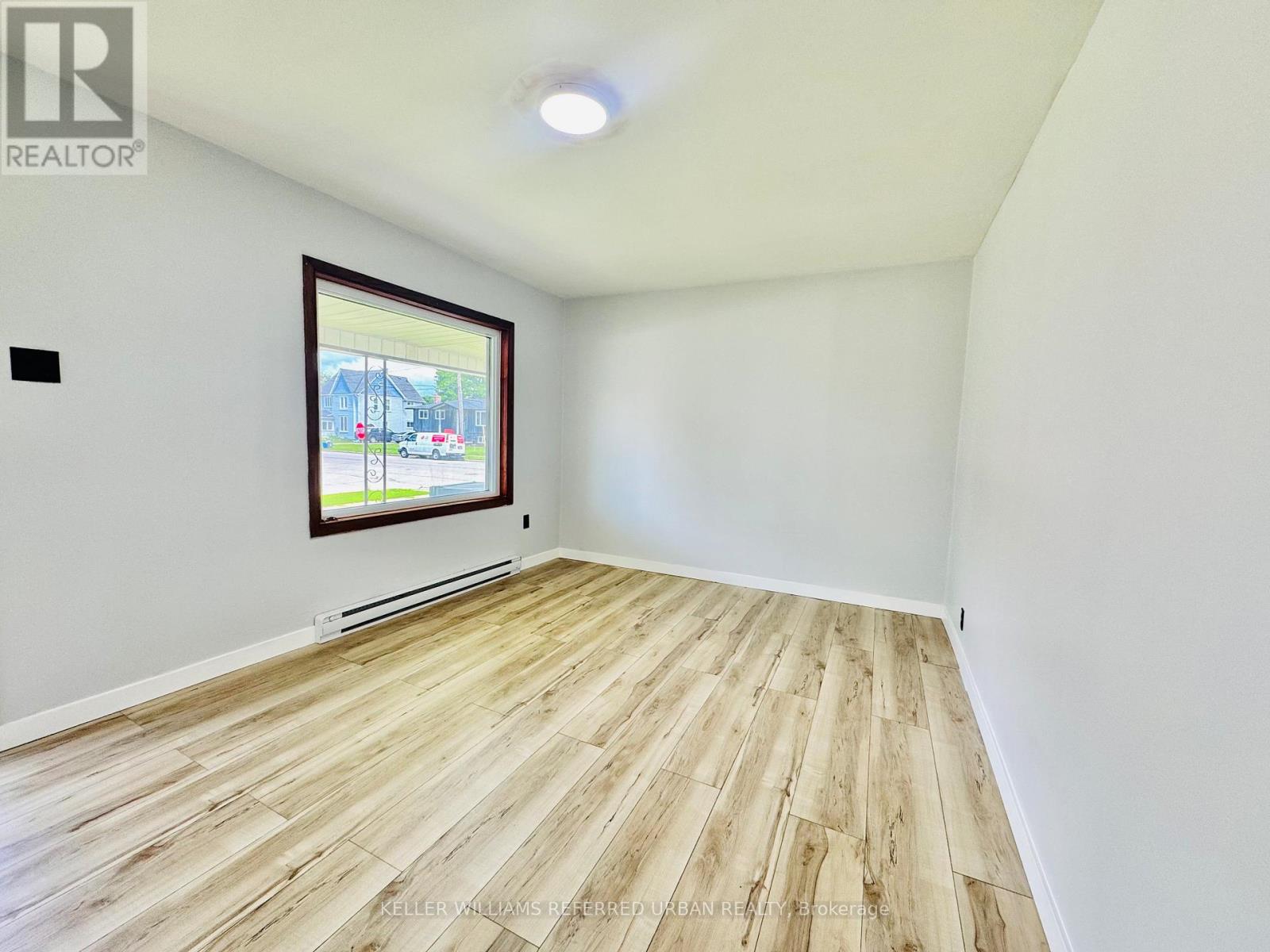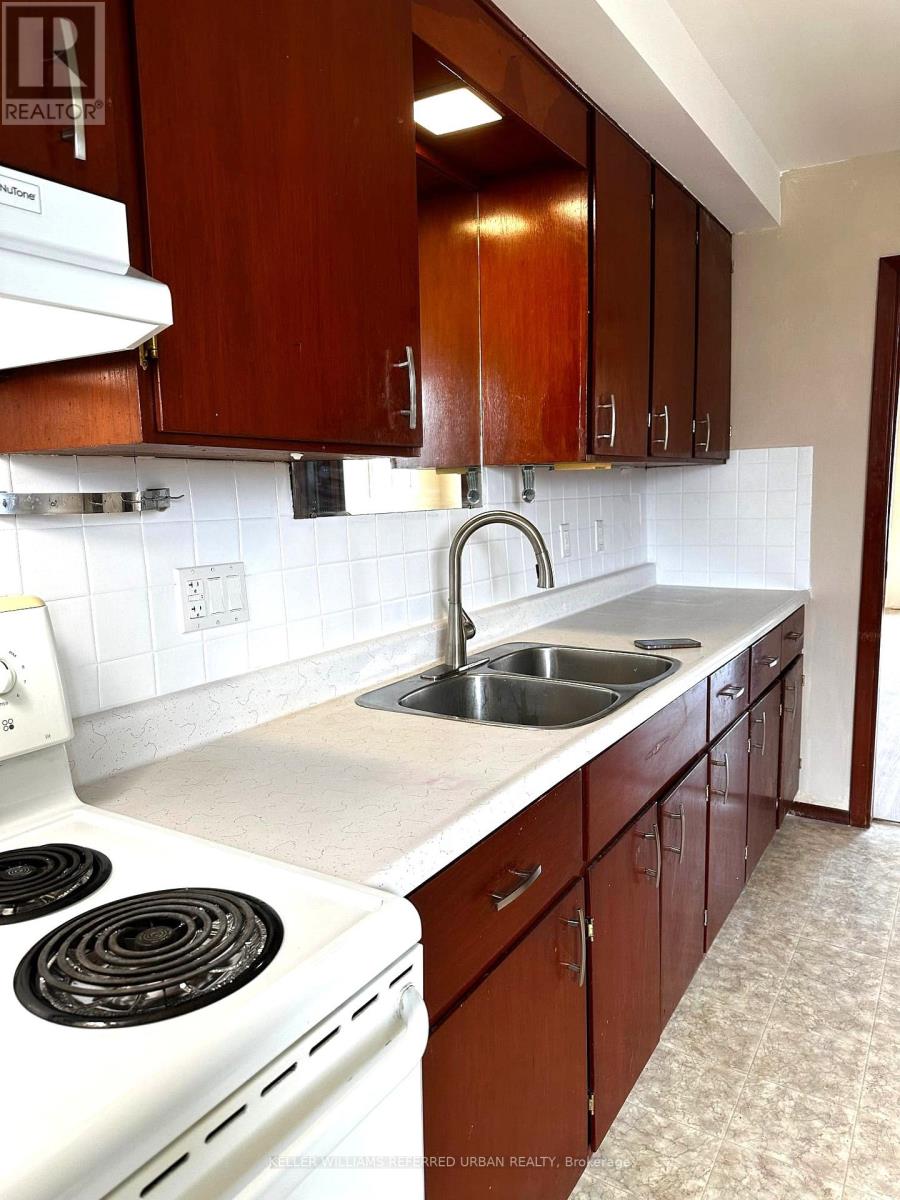3 Bedroom
3 Bathroom
1500 - 2000 sqft
Central Air Conditioning
Baseboard Heaters
$574,800
CASH-FLOWING LEGAL DUPLEX WITH GARAGE, UPGRADES & PRIME LOCATION!A rare opportunity to own a fully separated, side-by-side legal duplex in a great Port Colborne neighborhood ideal for investors or live-in landlords seeking steady income and long-term upside.-Unit A (rented at $1,998/month + utilities):A spacious 2-storey, 2 bed, 2 bath unit featuring a bright eat-in kitchen, oversized living room, attached double-car garage, two-car drive way, private basement with laundry, central air, central vacuum, and a 4-piece bath.-Unit B (vacant market rent $1,400/month):A 1-bedroom bungalow with an open-concept kitchen/living area, 3-piece bath, large bedroom, private basement with laundry hookups, separate driveway off Alma, central vacuum, dedicated A/C unit, and newly added electric baseboard heating for fully independent climate control. The dry, oversized basement holds potential to create an additional living space in both units.-Extensive cosmetic renovations completed post-purchase, enhancing the layout, finishing, and overall appeal throughout.-Separate hydro meters already in place. After purchase, Unit Bs heating was upgraded to electric baseboards, eliminating landlord-paid gas bills and making utilities fully tenant-controlled.-Newer roof, furnace, windows, and A/C big-ticket items already handled.-Current tenants in Unit A have never missed a payment, are wonderful people, and wish to stay.-Tenants take care of exterior maintenance a hands-off setup for the new owner. Investor ROI sheet available upon request. Located in Port Colborne's desirable Killaly St E area, close to everything that matters: Nearby amenities include: De Witt Carter Public School & Lakeshore Catholic High School Nickel Beach, Friendship Trail, and HH Knoll Lakeview Park Port Colborne Historical & Marine Museum, Vale Centre, and Canal Days Festival (id:41954)
Property Details
|
MLS® Number
|
X12185758 |
|
Property Type
|
Multi-family |
|
Community Name
|
875 - Killaly East |
|
Amenities Near By
|
Place Of Worship, Public Transit |
|
Community Features
|
School Bus |
|
Features
|
Wheelchair Access |
|
Parking Space Total
|
7 |
|
Structure
|
Porch |
Building
|
Bathroom Total
|
3 |
|
Bedrooms Above Ground
|
3 |
|
Bedrooms Total
|
3 |
|
Appliances
|
Central Vacuum, Water Heater, Dishwasher, Dryer, Stove, Washer, Refrigerator |
|
Basement Type
|
Full |
|
Cooling Type
|
Central Air Conditioning |
|
Exterior Finish
|
Vinyl Siding, Concrete |
|
Fire Protection
|
Smoke Detectors |
|
Flooring Type
|
Laminate, Tile |
|
Foundation Type
|
Poured Concrete |
|
Half Bath Total
|
1 |
|
Heating Fuel
|
Electric |
|
Heating Type
|
Baseboard Heaters |
|
Stories Total
|
2 |
|
Size Interior
|
1500 - 2000 Sqft |
|
Type
|
Duplex |
|
Utility Water
|
Municipal Water |
Parking
Land
|
Acreage
|
No |
|
Land Amenities
|
Place Of Worship, Public Transit |
|
Sewer
|
Sanitary Sewer |
|
Size Depth
|
59 Ft ,6 In |
|
Size Frontage
|
100 Ft |
|
Size Irregular
|
100 X 59.5 Ft |
|
Size Total Text
|
100 X 59.5 Ft|under 1/2 Acre |
Rooms
| Level |
Type |
Length |
Width |
Dimensions |
|
Second Level |
Bedroom |
3.96 m |
4.57 m |
3.96 m x 4.57 m |
|
Second Level |
Bedroom |
3.35 m |
4.27 m |
3.35 m x 4.27 m |
|
Second Level |
Loft |
3.35 m |
5.18 m |
3.35 m x 5.18 m |
|
Main Level |
Family Room |
5.79 m |
4.57 m |
5.79 m x 4.57 m |
|
Main Level |
Family Room |
3.66 m |
3.35 m |
3.66 m x 3.35 m |
|
Main Level |
Bathroom |
2.13 m |
3.05 m |
2.13 m x 3.05 m |
|
Main Level |
Bathroom |
2.13 m |
3.05 m |
2.13 m x 3.05 m |
|
Main Level |
Bedroom |
3.96 m |
3.35 m |
3.96 m x 3.35 m |
|
Main Level |
Kitchen |
3.96 m |
4.57 m |
3.96 m x 4.57 m |
|
Main Level |
Kitchen |
3.05 m |
2.13 m |
3.05 m x 2.13 m |
https://www.realtor.ca/real-estate/28394236/344-fares-street-port-colborne-killaly-east-875-killaly-east



























