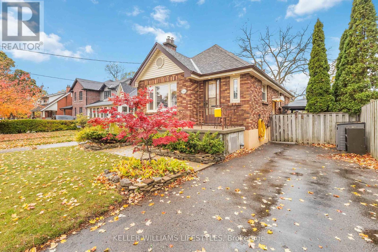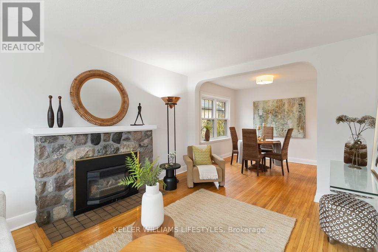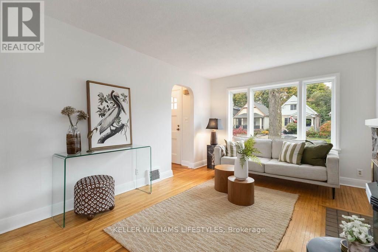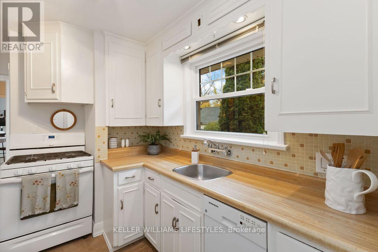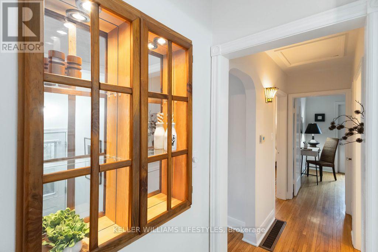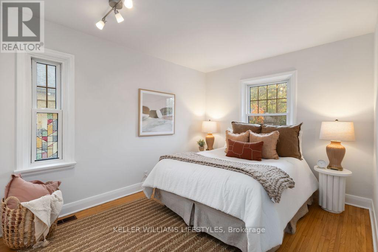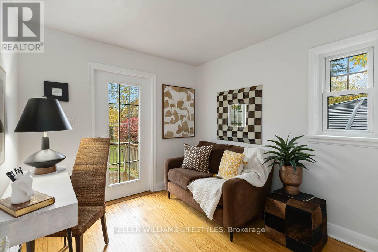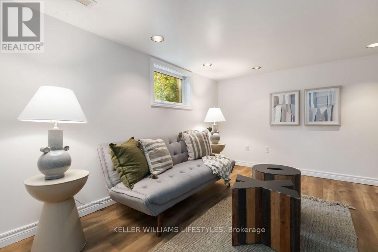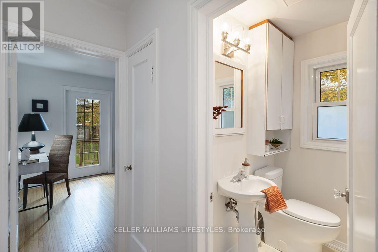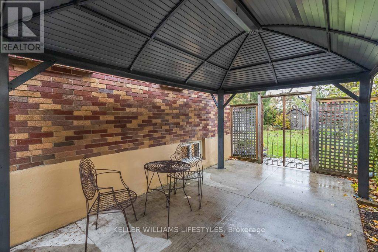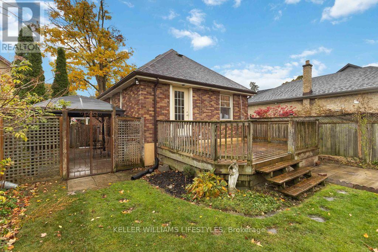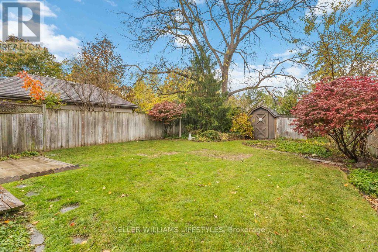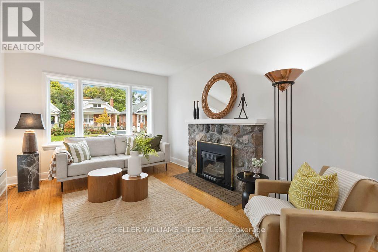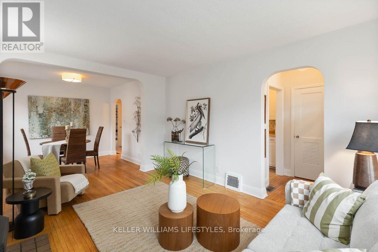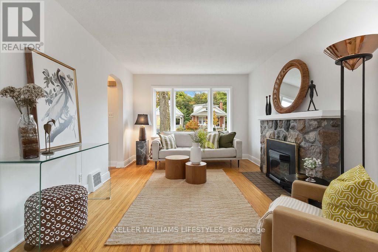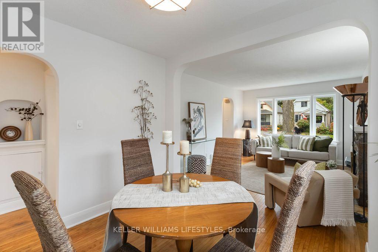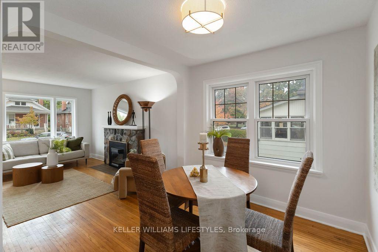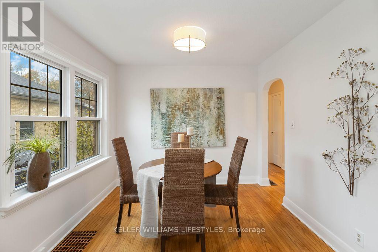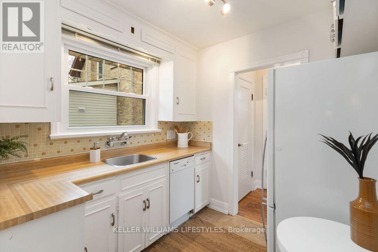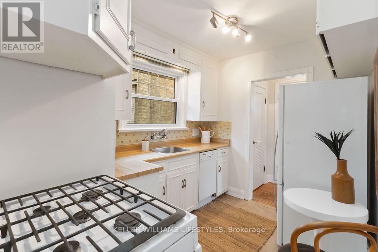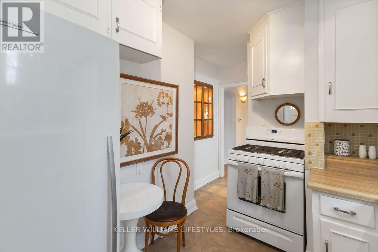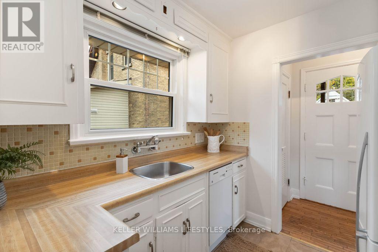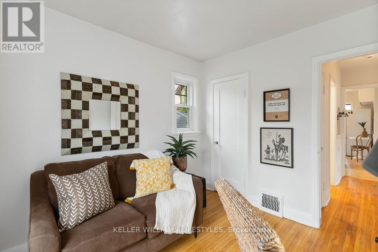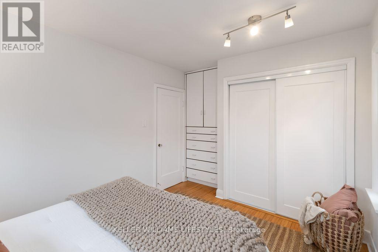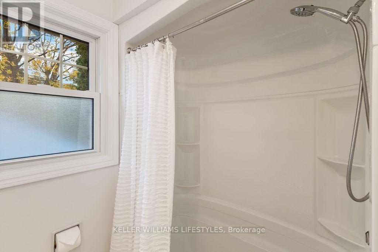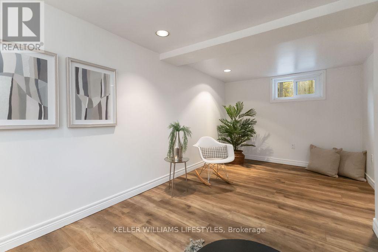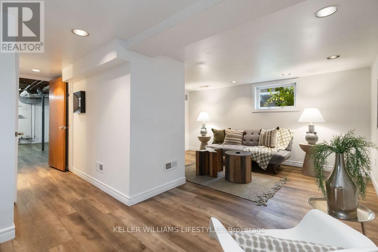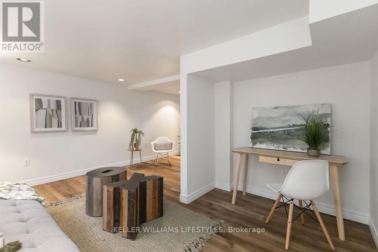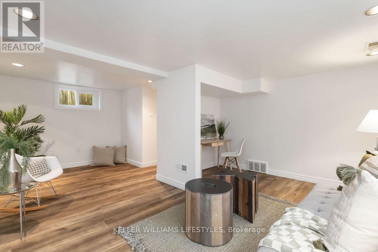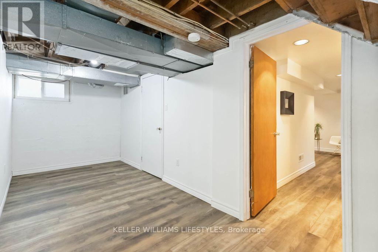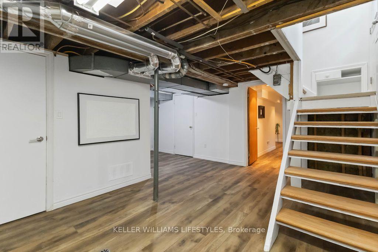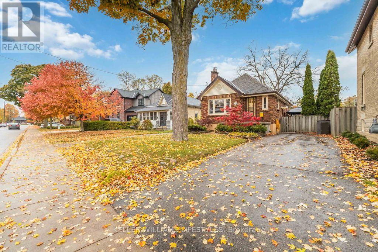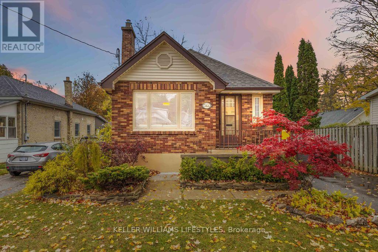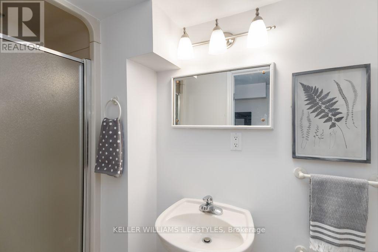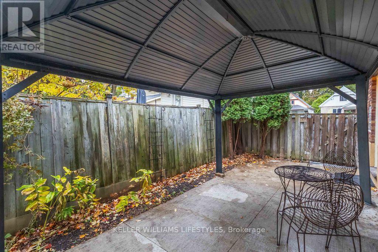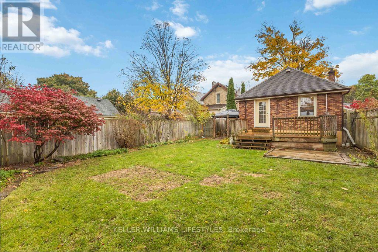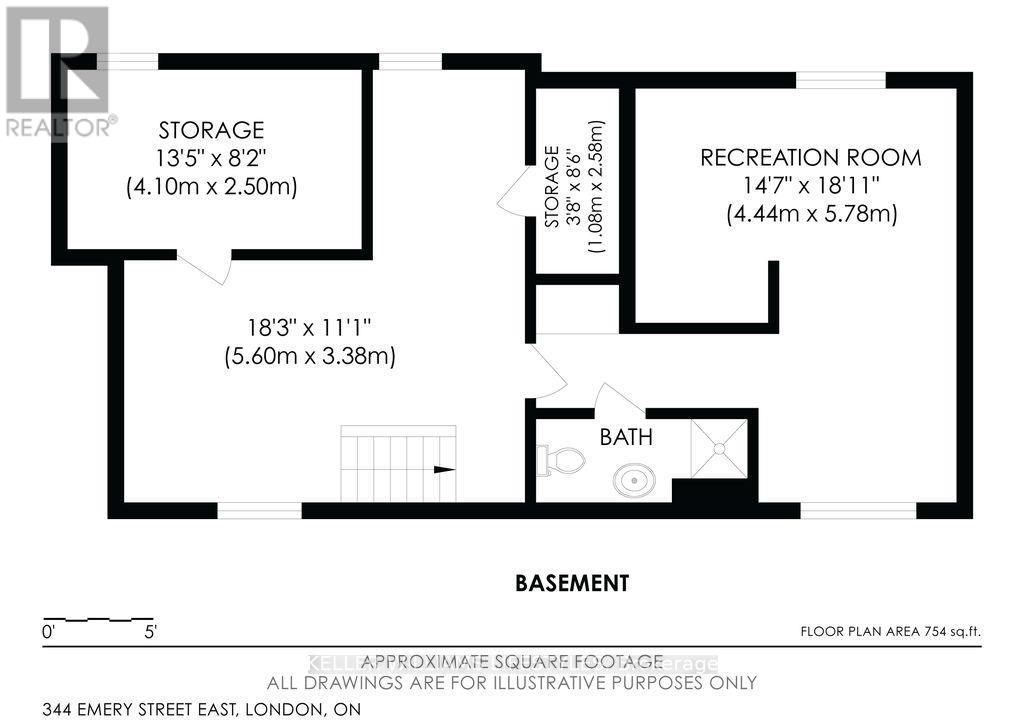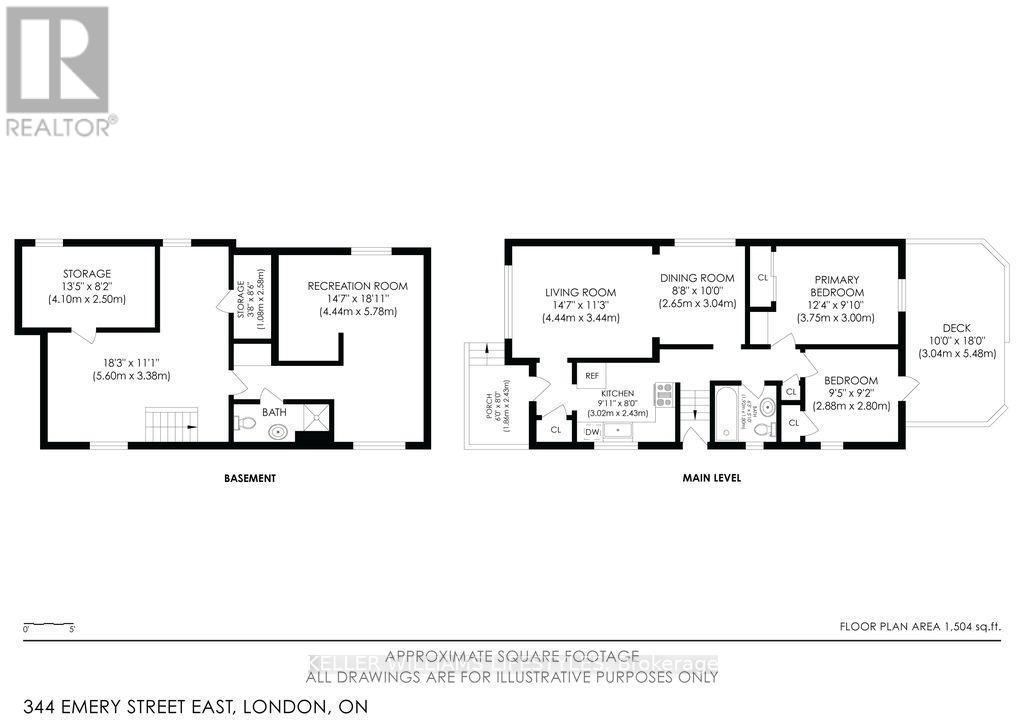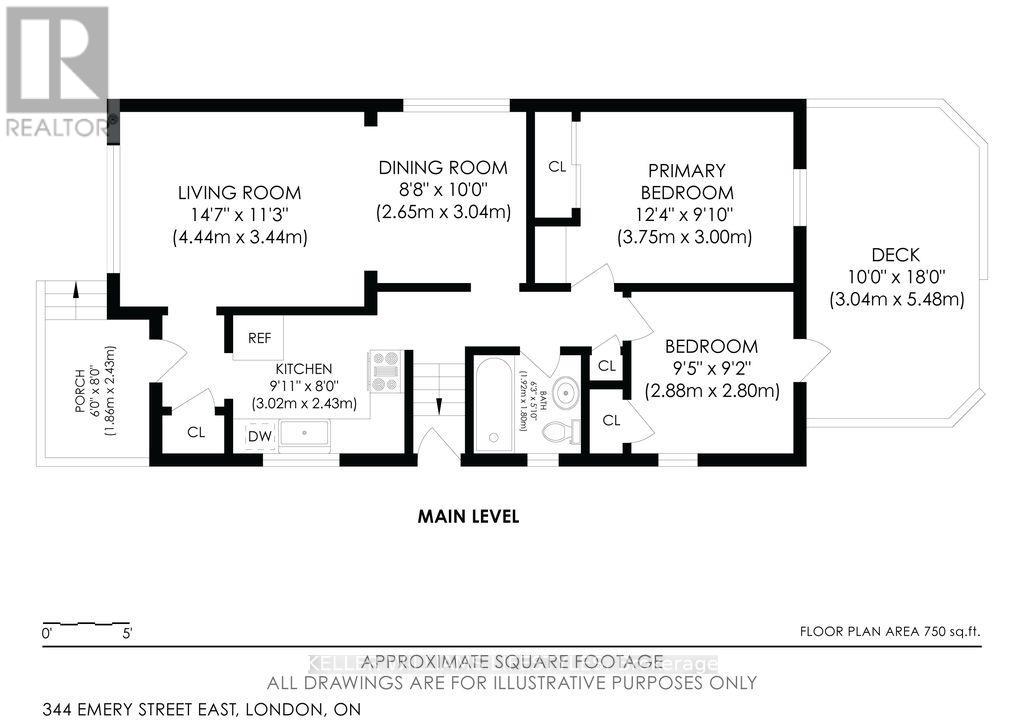344 Emery St E Street London South (South F), Ontario N6C 2E5
2 Bedroom
2 Bathroom
700 - 1100 sqft
Bungalow
Fireplace
Central Air Conditioning
Forced Air
$399,000
Located in the heart of Old South, this renovated 2-bedroom, 2-bath brick home blends classic character with modern comfort. Enjoy a bright, updated interior, finished lower-level family room, and a private fenced backyard with deck-perfect for relaxing or entertaining. Features a private driveway and side entrance with a gazebo. Walk to Wortley Village shops, restaurants and schools from this move-in-ready home in one of London's most loved neighbourhoods. (id:41954)
Property Details
| MLS® Number | X12495844 |
| Property Type | Single Family |
| Community Name | South F |
| Amenities Near By | Park, Place Of Worship, Public Transit, Schools |
| Equipment Type | Water Heater - Gas, Water Heater |
| Features | Gazebo |
| Parking Space Total | 3 |
| Rental Equipment Type | Water Heater - Gas, Water Heater |
| Structure | Shed |
Building
| Bathroom Total | 2 |
| Bedrooms Above Ground | 2 |
| Bedrooms Total | 2 |
| Age | 51 To 99 Years |
| Amenities | Fireplace(s) |
| Appliances | Dishwasher, Stove, Refrigerator |
| Architectural Style | Bungalow |
| Basement Development | Partially Finished |
| Basement Type | N/a (partially Finished), Full |
| Construction Style Attachment | Detached |
| Cooling Type | Central Air Conditioning |
| Exterior Finish | Brick |
| Fireplace Present | Yes |
| Fireplace Total | 1 |
| Foundation Type | Concrete |
| Heating Fuel | Natural Gas |
| Heating Type | Forced Air |
| Stories Total | 1 |
| Size Interior | 700 - 1100 Sqft |
| Type | House |
| Utility Water | Municipal Water |
Parking
| No Garage |
Land
| Acreage | No |
| Fence Type | Fenced Yard |
| Land Amenities | Park, Place Of Worship, Public Transit, Schools |
| Sewer | Sanitary Sewer |
| Size Depth | 142 Ft ,7 In |
| Size Frontage | 38 Ft ,4 In |
| Size Irregular | 38.4 X 142.6 Ft |
| Size Total Text | 38.4 X 142.6 Ft |
Rooms
| Level | Type | Length | Width | Dimensions |
|---|---|---|---|---|
| Basement | Other | 4.1 m | 2.5 m | 4.1 m x 2.5 m |
| Basement | Other | 1.08 m | 2.58 m | 1.08 m x 2.58 m |
| Basement | Recreational, Games Room | 4.44 m | 5.78 m | 4.44 m x 5.78 m |
| Main Level | Kitchen | 3.02 m | 2.43 m | 3.02 m x 2.43 m |
| Main Level | Living Room | 4.44 m | 3.44 m | 4.44 m x 3.44 m |
| Main Level | Dining Room | 2.65 m | 3.04 m | 2.65 m x 3.04 m |
| Main Level | Primary Bedroom | 3.75 m | 3 m | 3.75 m x 3 m |
https://www.realtor.ca/real-estate/29053046/344-emery-st-e-street-london-south-south-f-south-f
Interested?
Contact us for more information
