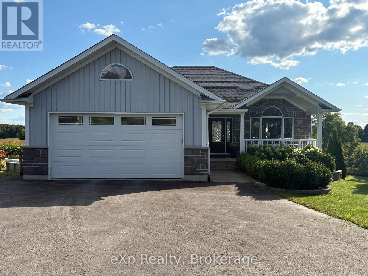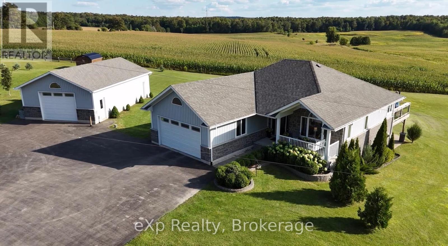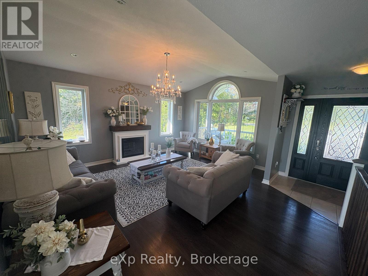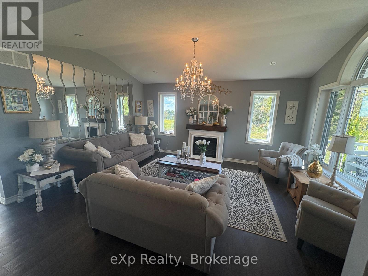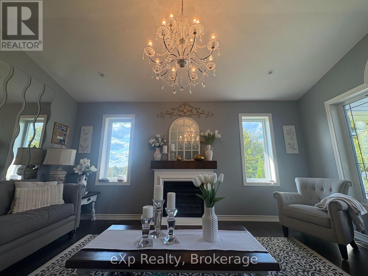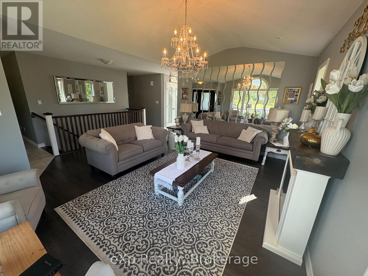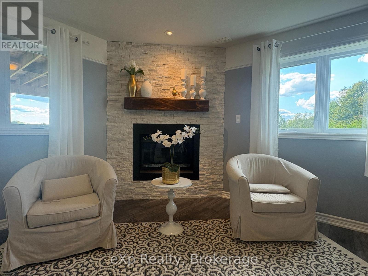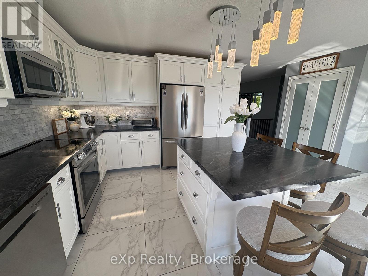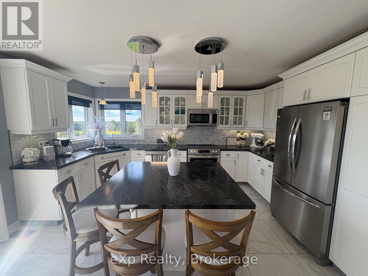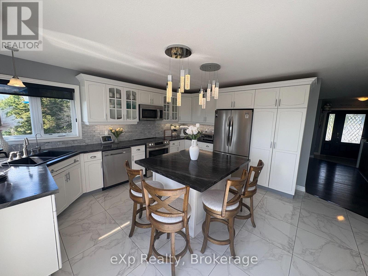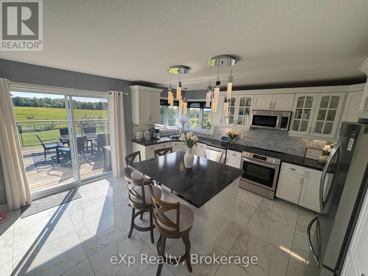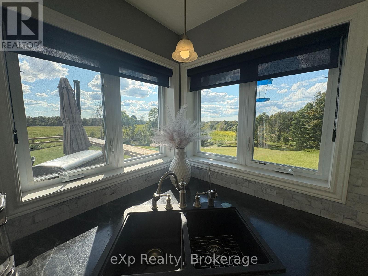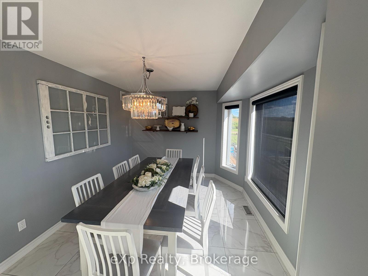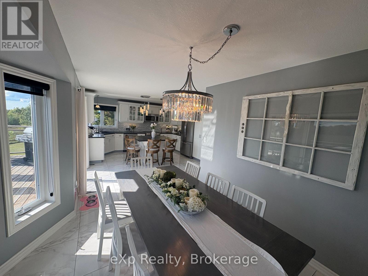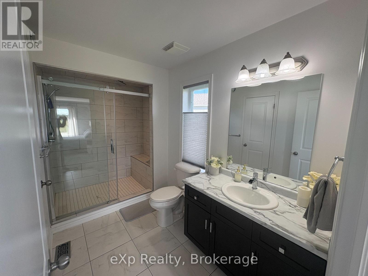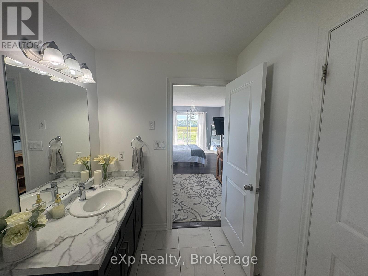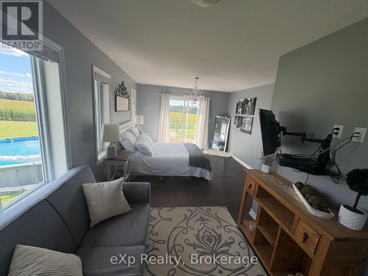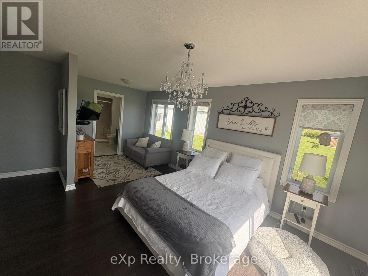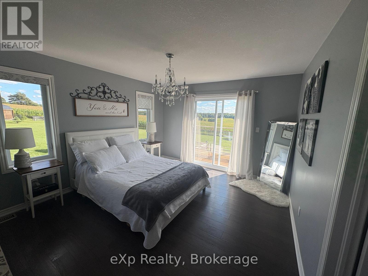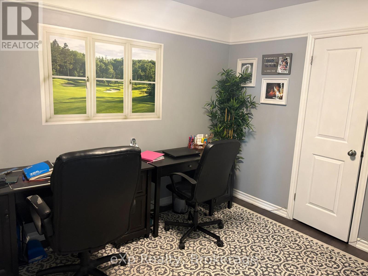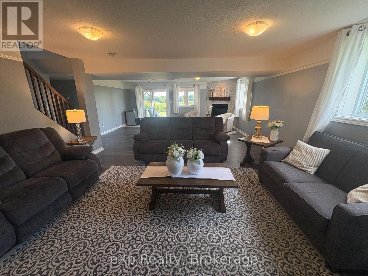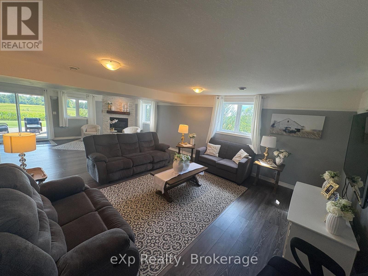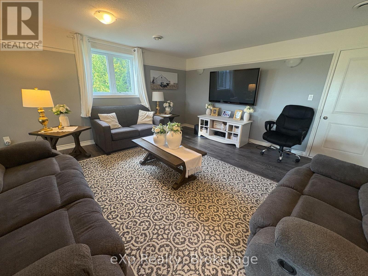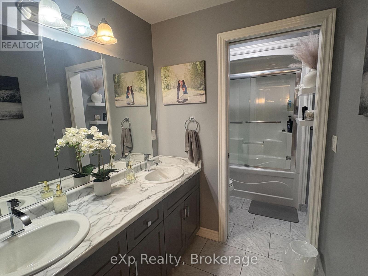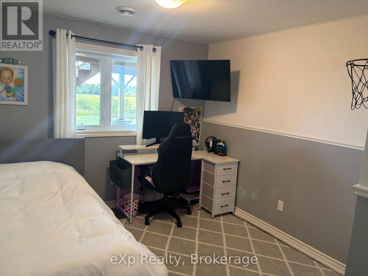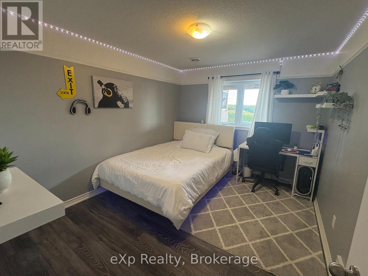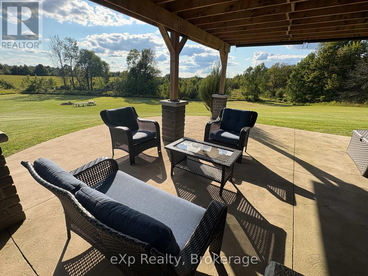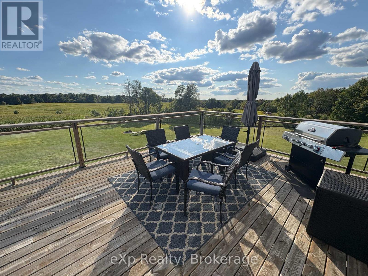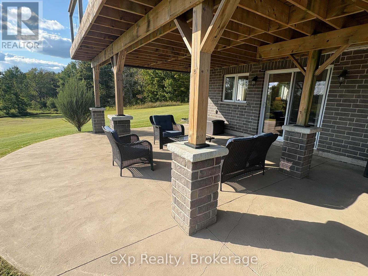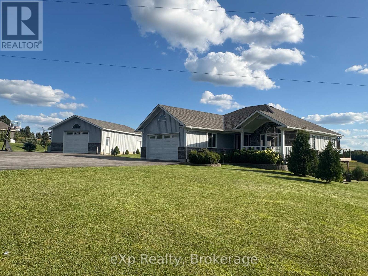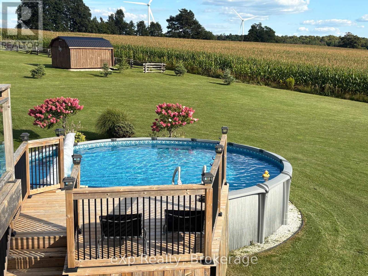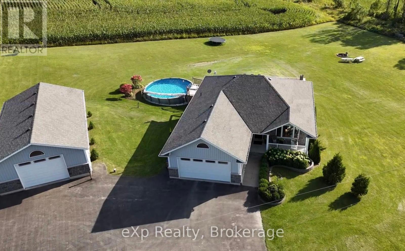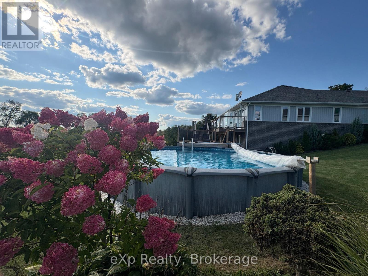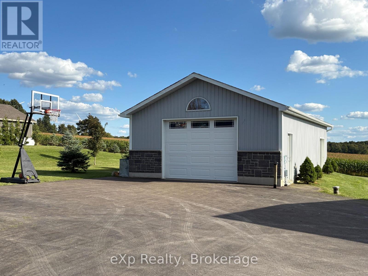3 Bedroom
3 Bathroom
1100 - 1500 sqft
Bungalow
Fireplace
Above Ground Pool
Central Air Conditioning, Air Exchanger
Forced Air
Acreage
$999,900
Welcome to 343850 North Line, located about 10 minutes from Durham and 15 minutes from Flesherton. This custom built home, sitting on 2.3 acres, offers three bedrooms, and three bathrooms, including a spectacular primary suite, featuring a walk-out to the deck, walk-in closet, sitting area, and a gorgeous ensuite bath. Beautiful design features enhance the entire home, from the wonderfully bright main living space, dining room, and spacious kitchen, which offers access to the large deck, all the way through the home to the lower level that includes two bedrooms, a well designed bathroom, and large rec room space with walk out to the back deck. Add in the oversized garage, detached 1000 sq ft workshop, and the pool to enjoy those hot summer days, and you have the complete package. The current owners have loved and maintained this 9 year old home meticulously, meaning it is ready for the next owners to simply move in and start making their own memories, so definitely worth setting a viewing today!. (id:41954)
Property Details
|
MLS® Number
|
X12376865 |
|
Property Type
|
Single Family |
|
Community Name
|
West Grey |
|
Equipment Type
|
None |
|
Parking Space Total
|
8 |
|
Pool Type
|
Above Ground Pool |
|
Rental Equipment Type
|
None |
|
Structure
|
Workshop |
Building
|
Bathroom Total
|
3 |
|
Bedrooms Above Ground
|
1 |
|
Bedrooms Below Ground
|
2 |
|
Bedrooms Total
|
3 |
|
Age
|
6 To 15 Years |
|
Amenities
|
Fireplace(s) |
|
Appliances
|
Garage Door Opener Remote(s), Water Heater, Water Softener, Water Purifier, Dishwasher, Dryer, Garage Door Opener, Microwave, Stove, Washer, Refrigerator |
|
Architectural Style
|
Bungalow |
|
Basement Development
|
Finished |
|
Basement Features
|
Walk Out |
|
Basement Type
|
N/a (finished) |
|
Construction Style Attachment
|
Detached |
|
Cooling Type
|
Central Air Conditioning, Air Exchanger |
|
Exterior Finish
|
Brick, Vinyl Siding |
|
Fire Protection
|
Smoke Detectors |
|
Fireplace Present
|
Yes |
|
Fireplace Total
|
1 |
|
Foundation Type
|
Poured Concrete |
|
Half Bath Total
|
1 |
|
Heating Fuel
|
Propane |
|
Heating Type
|
Forced Air |
|
Stories Total
|
1 |
|
Size Interior
|
1100 - 1500 Sqft |
|
Type
|
House |
|
Utility Power
|
Generator |
Parking
Land
|
Acreage
|
Yes |
|
Sewer
|
Septic System |
|
Size Irregular
|
333.2 X 299.4 Acre |
|
Size Total Text
|
333.2 X 299.4 Acre|2 - 4.99 Acres |
|
Zoning Description
|
A1 |
Rooms
| Level |
Type |
Length |
Width |
Dimensions |
|
Lower Level |
Bathroom |
|
|
Measurements not available |
|
Lower Level |
Cold Room |
1.78 m |
5.88 m |
1.78 m x 5.88 m |
|
Lower Level |
Living Room |
4.74 m |
9.55 m |
4.74 m x 9.55 m |
|
Lower Level |
Bedroom 2 |
3 m |
3.64 m |
3 m x 3.64 m |
|
Lower Level |
Bedroom 3 |
2.98 m |
3.66 m |
2.98 m x 3.66 m |
|
Lower Level |
Utility Room |
4.47 m |
4.3 m |
4.47 m x 4.3 m |
|
Main Level |
Kitchen |
4.58 m |
4.89 m |
4.58 m x 4.89 m |
|
Main Level |
Bathroom |
|
|
Measurements not available |
|
Main Level |
Family Room |
3.66 m |
4.94 m |
3.66 m x 4.94 m |
|
Main Level |
Dining Room |
3.52 m |
3.07 m |
3.52 m x 3.07 m |
|
Main Level |
Office |
2.85 m |
3.51 m |
2.85 m x 3.51 m |
|
Main Level |
Primary Bedroom |
5.94 m |
3.65 m |
5.94 m x 3.65 m |
|
Main Level |
Bathroom |
|
|
Measurements not available |
Utilities
|
Cable
|
Available |
|
Electricity
|
Installed |
https://www.realtor.ca/real-estate/28804751/343850-north-line-west-grey-west-grey
