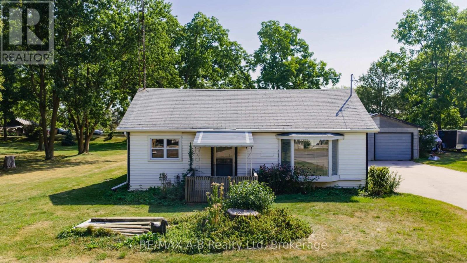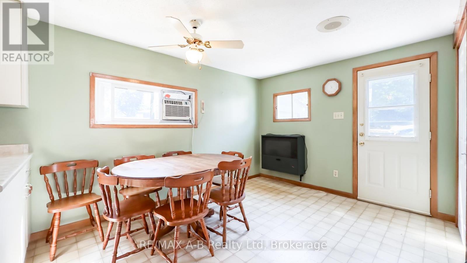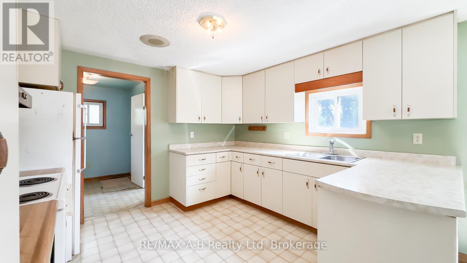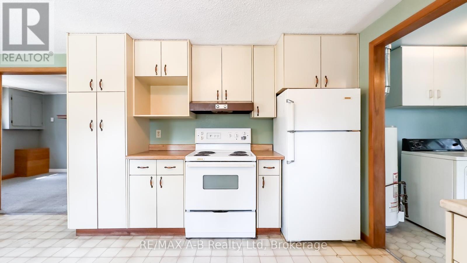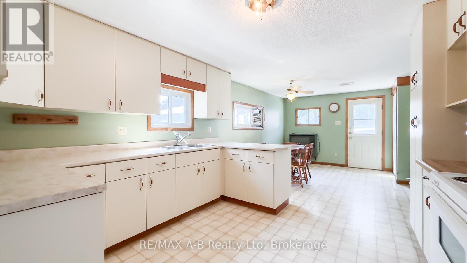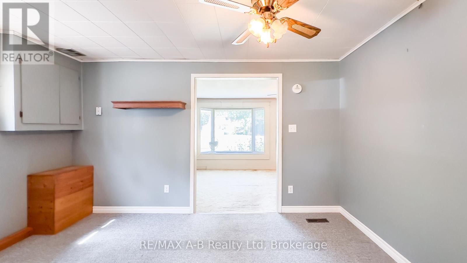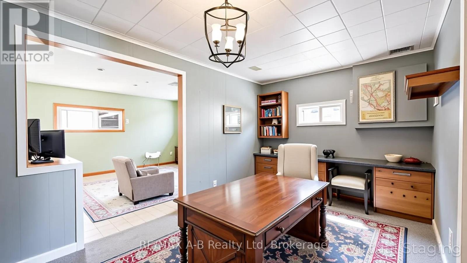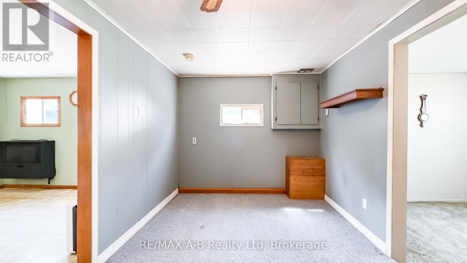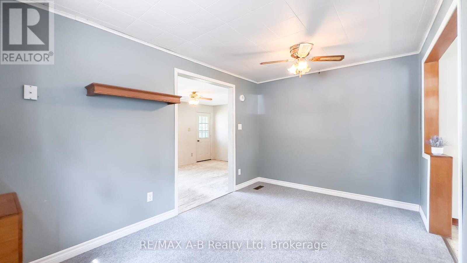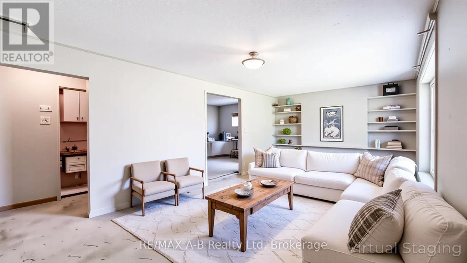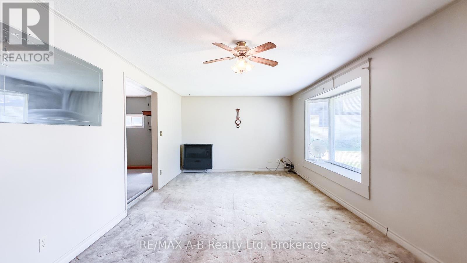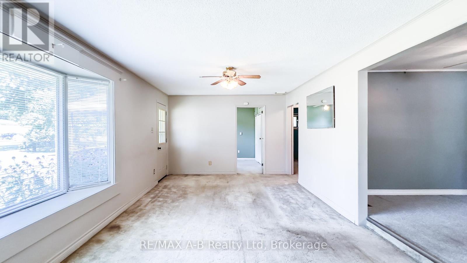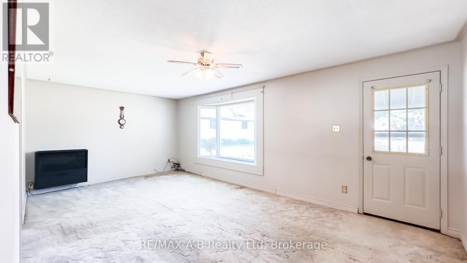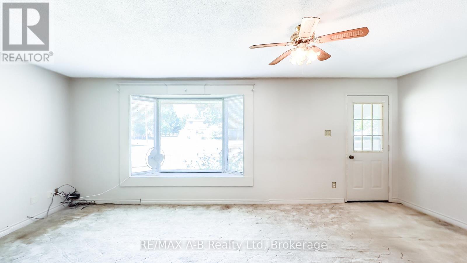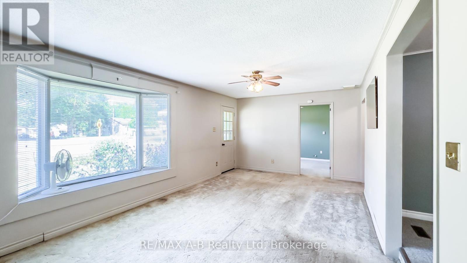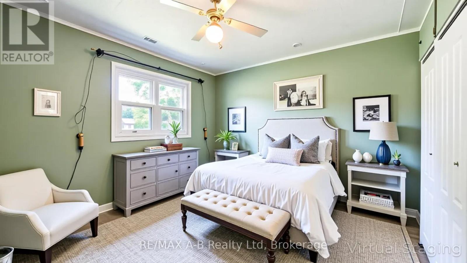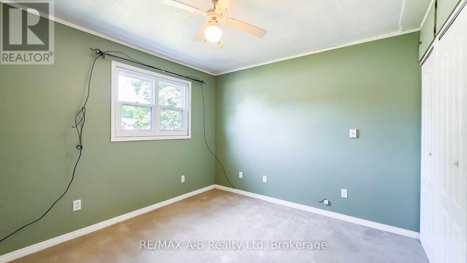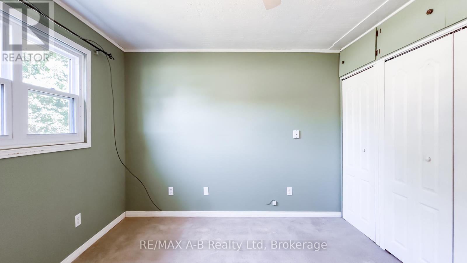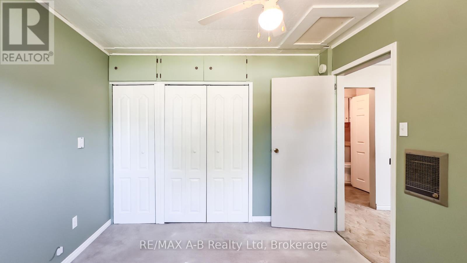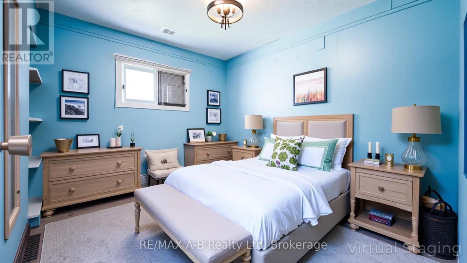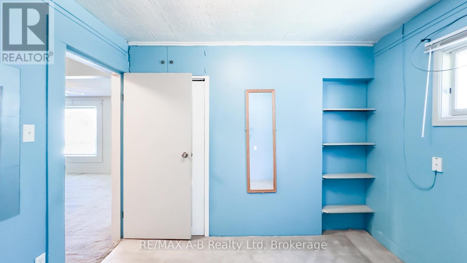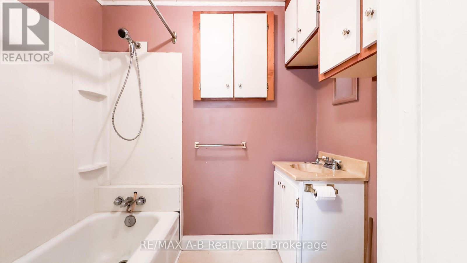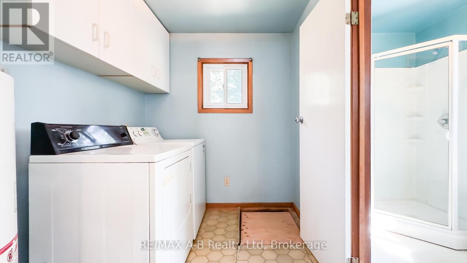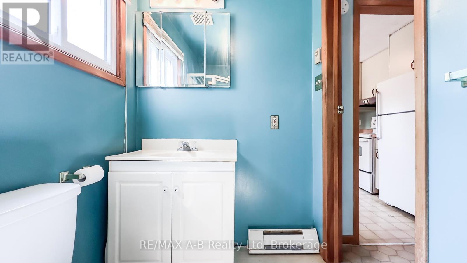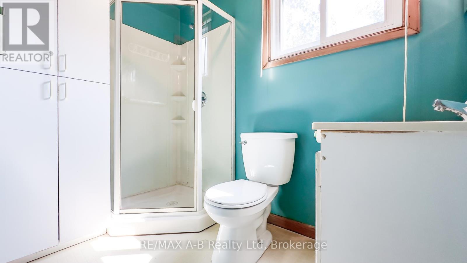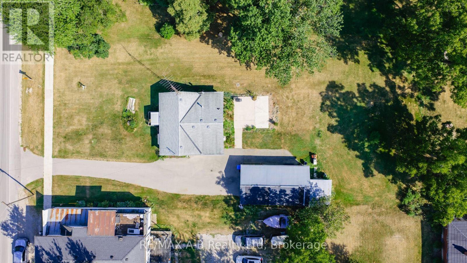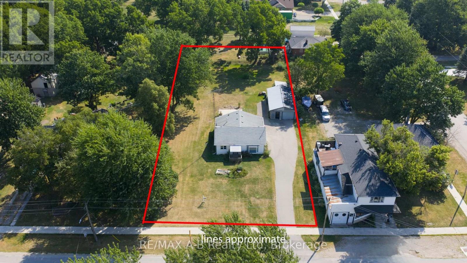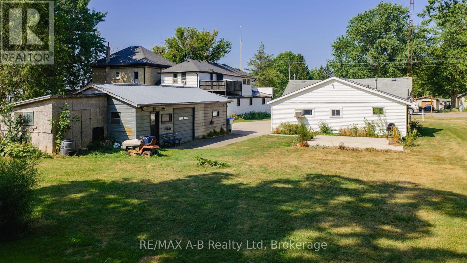2 Bedroom
2 Bathroom
1100 - 1500 sqft
Bungalow
Window Air Conditioner
Forced Air
Landscaped
$399,900
Discover the comfort of main-floor living on just under half an acre of mature, tree-lined property in the peaceful hamlet of Clandeyboye. Located minutes from Lucan, this inviting 2-bedroom, 2-bathroom home offers a functional layout, making it an ideal choice for first-time buyers or those seeking a quiet retirement retreat. Step inside to a space filled with natural light, where every room feels welcoming and easy to enjoy. Outside, the generous yard provides plenty of room for gardens, gatherings on the large rear concrete patio, or simply relaxing under the shade of mature trees. A detached 35ft x 18ft shop with a durable steel roof is perfect for hobbies, storage, or weekend projects. With natural gas heating, municipal water, and a location that offers peaceful living, this property is ready to welcome you home. (id:41954)
Property Details
|
MLS® Number
|
X12340940 |
|
Property Type
|
Single Family |
|
Community Name
|
Clandeboye |
|
Equipment Type
|
Water Heater - Electric, Water Heater |
|
Parking Space Total
|
10 |
|
Rental Equipment Type
|
Water Heater - Electric, Water Heater |
|
Structure
|
Patio(s), Deck |
Building
|
Bathroom Total
|
2 |
|
Bedrooms Above Ground
|
2 |
|
Bedrooms Total
|
2 |
|
Age
|
51 To 99 Years |
|
Appliances
|
Water Meter, Dryer, Stove, Window Air Conditioner, Refrigerator |
|
Architectural Style
|
Bungalow |
|
Basement Type
|
Crawl Space |
|
Construction Style Attachment
|
Detached |
|
Cooling Type
|
Window Air Conditioner |
|
Exterior Finish
|
Vinyl Siding |
|
Foundation Type
|
Poured Concrete |
|
Heating Fuel
|
Natural Gas |
|
Heating Type
|
Forced Air |
|
Stories Total
|
1 |
|
Size Interior
|
1100 - 1500 Sqft |
|
Type
|
House |
|
Utility Water
|
Municipal Water |
Parking
Land
|
Acreage
|
No |
|
Landscape Features
|
Landscaped |
|
Sewer
|
Septic System |
|
Size Depth
|
214 Ft ,6 In |
|
Size Frontage
|
93 Ft ,6 In |
|
Size Irregular
|
93.5 X 214.5 Ft |
|
Size Total Text
|
93.5 X 214.5 Ft|under 1/2 Acre |
|
Zoning Description
|
Hr |
Rooms
| Level |
Type |
Length |
Width |
Dimensions |
|
Main Level |
Dining Room |
3.52 m |
3.68 m |
3.52 m x 3.68 m |
|
Main Level |
Kitchen |
3.52 m |
3.32 m |
3.52 m x 3.32 m |
|
Main Level |
Laundry Room |
1.92 m |
2.34 m |
1.92 m x 2.34 m |
|
Main Level |
Bathroom |
1.49 m |
2.32 m |
1.49 m x 2.32 m |
|
Main Level |
Office |
2.68 m |
3.99 m |
2.68 m x 3.99 m |
|
Main Level |
Living Room |
3.53 m |
6.22 m |
3.53 m x 6.22 m |
|
Main Level |
Bedroom |
3.12 m |
3.07 m |
3.12 m x 3.07 m |
|
Main Level |
Bedroom |
2.68 m |
3.07 m |
2.68 m x 3.07 m |
|
Main Level |
Bathroom |
1.45 m |
2.1 m |
1.45 m x 2.1 m |
Utilities
|
Cable
|
Available |
|
Electricity
|
Installed |
https://www.realtor.ca/real-estate/28725499/34338-denfield-road-lucan-biddulph-clandeboye-clandeboye
