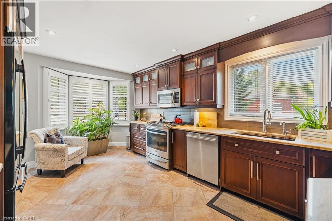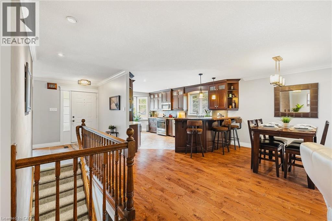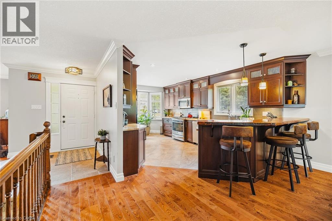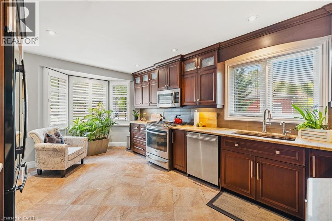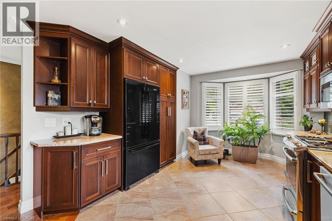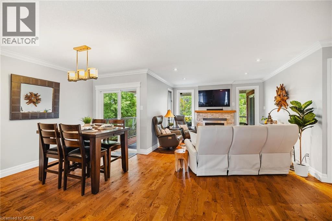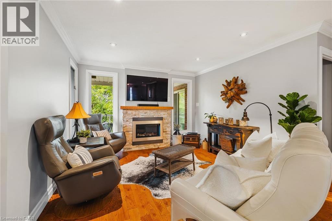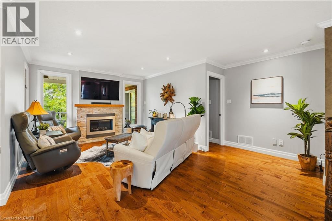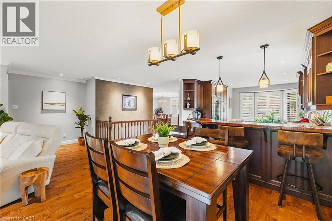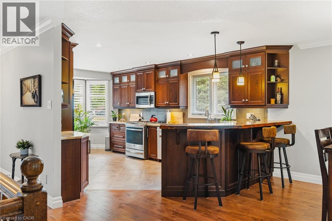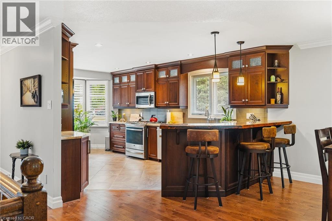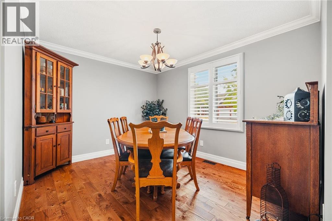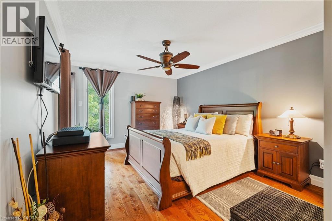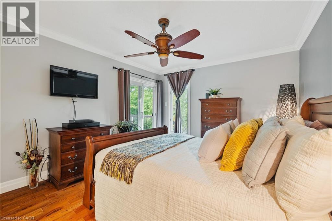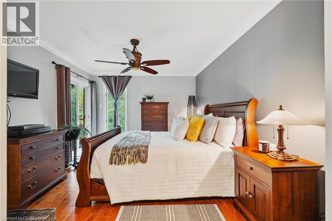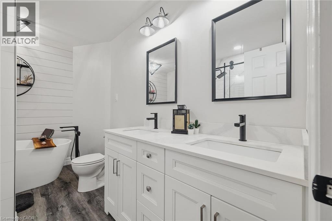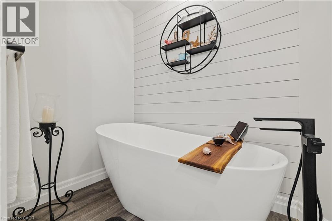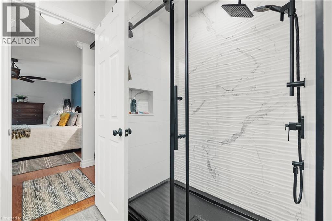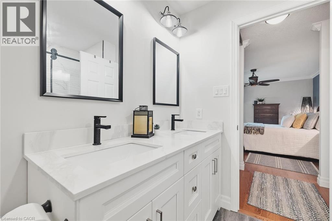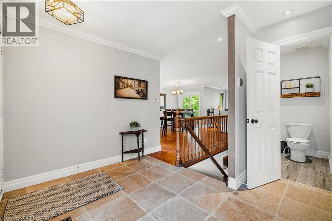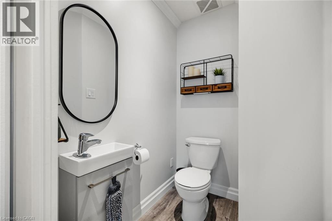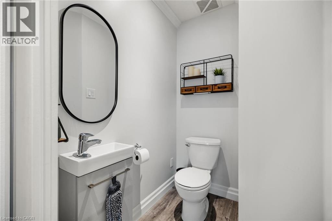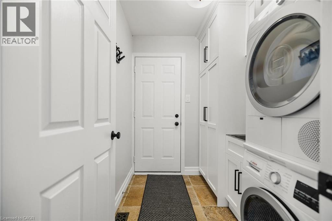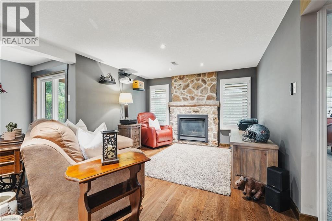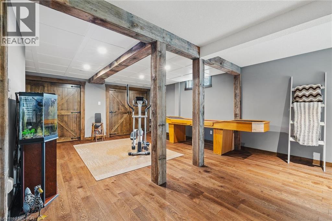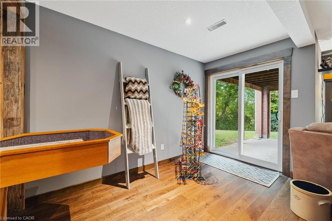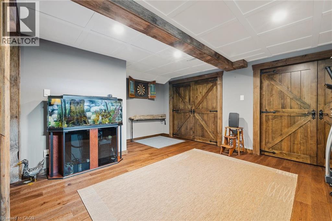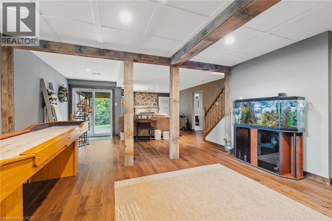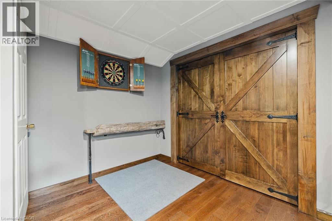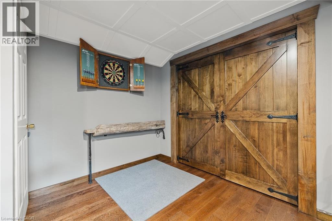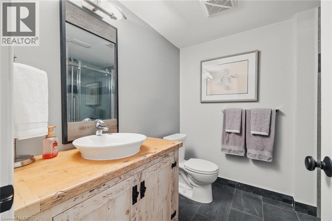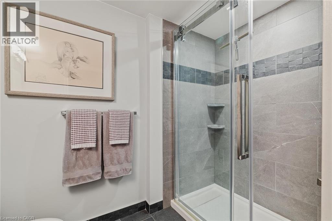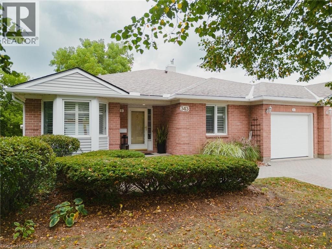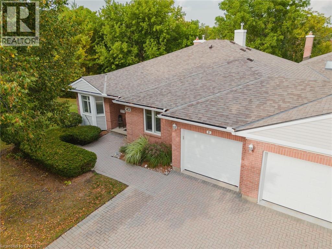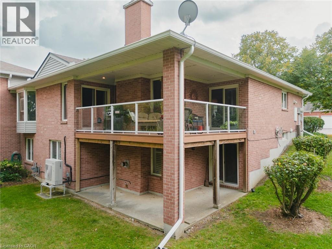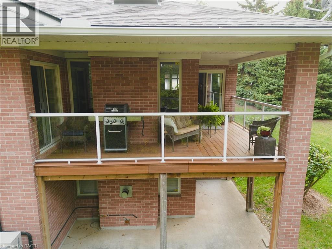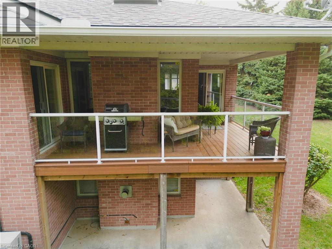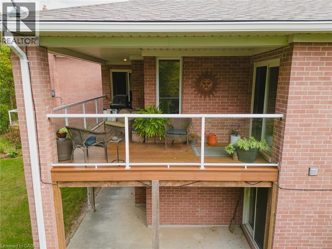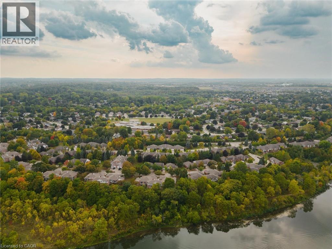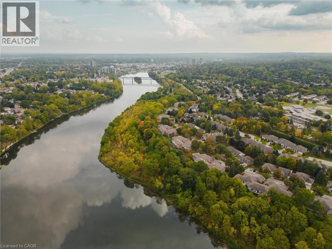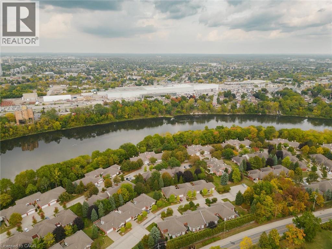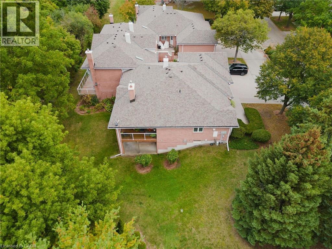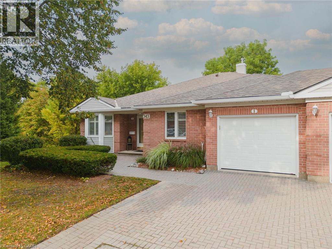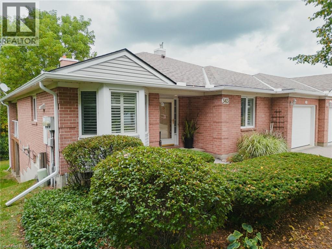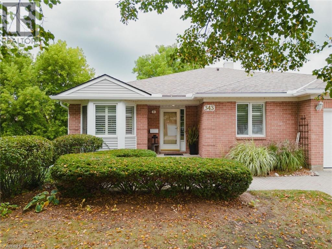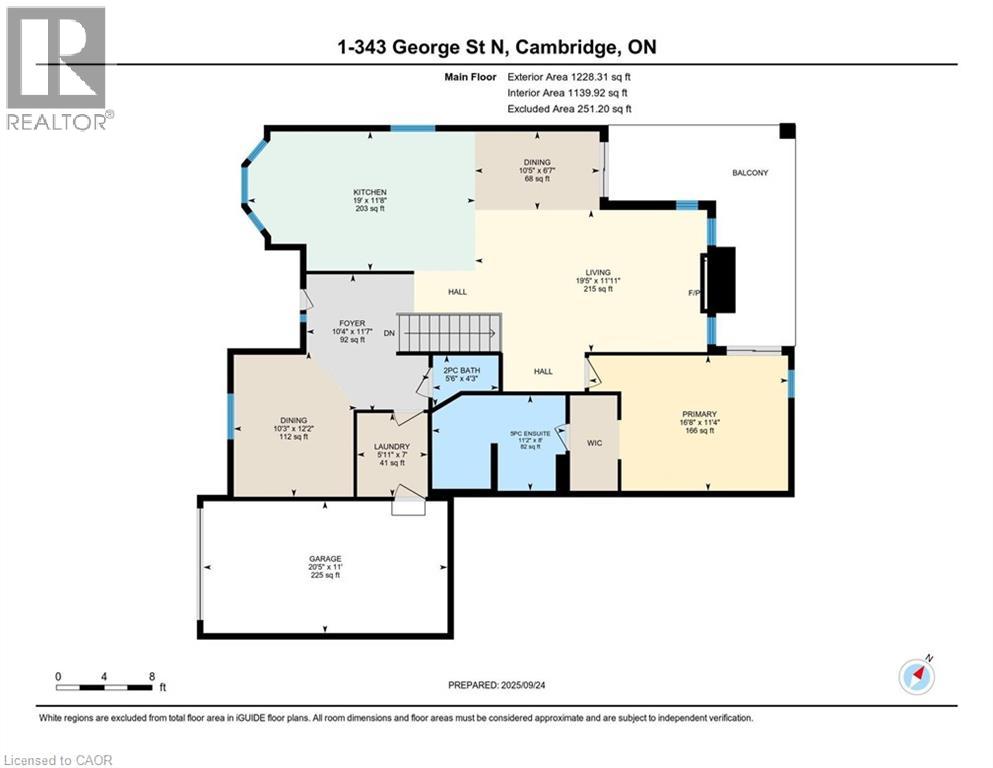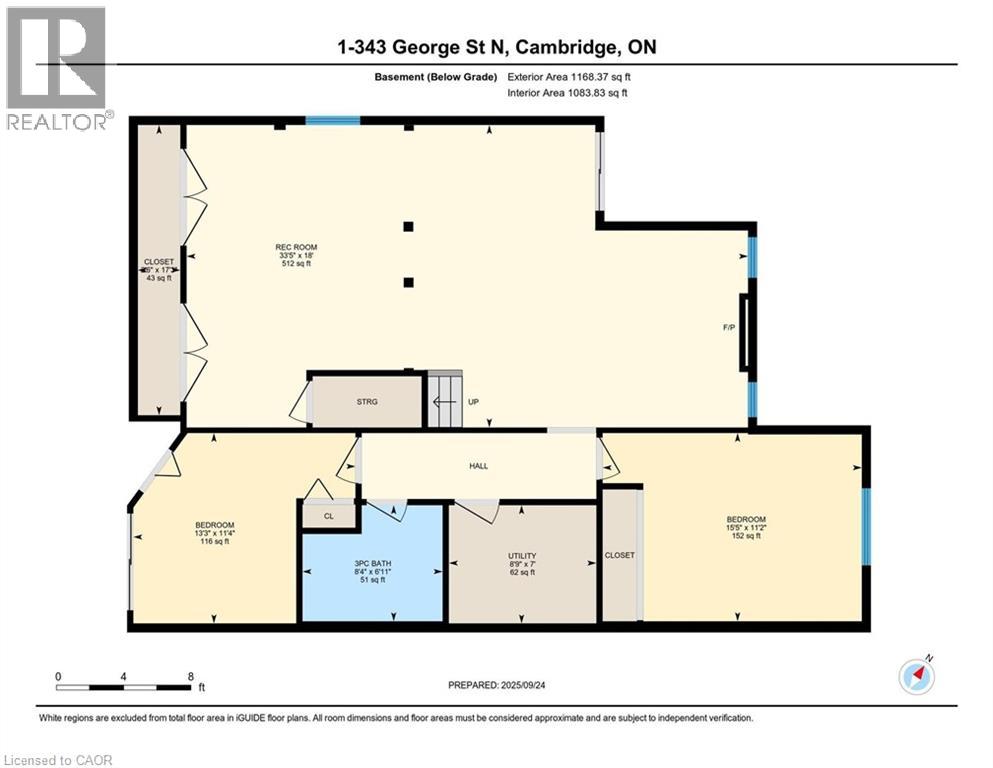343 George Street N Unit# 1 Cambridge, Ontario N1S 4X7
$999,000Maintenance, Insurance, Landscaping, Parking
$797.11 Monthly
Maintenance, Insurance, Landscaping, Parking
$797.11 MonthlyWelcome to the Riverwalk community of Cambridge, an upscale enclave along the Grand River where sophistication and nature live side by side. This end unit has been completely renovated to showcase a more open-concept main floor, with cleared sightlines that let light, laughter, and guests move freely. The main-floor bedroom offers both comfort and convenience, paired with a stunning 5-piece ensuite featuring a freestanding jetted tub, glass shower, and double vanity. From here, step directly onto the private deck and take in the serenity of a backyard that overlooks the Grand River, a view that feels like a retreat every single day. A versatile formal dining room doubles perfectly as a home office or library. The fully finished walkout basement expands your living space, complete with a second bedroom, additional living area, and the warmth of a gas fireplace. Ideal for guests, family, or a private retreat. Beyond the home itself, Riverwalk offers a lifestyle that blends comfort and community. Residents enjoy exclusive access to amenities such as a clubhouse, party room, and visitor parking, all set within beautifully maintained grounds that include a community garden and arboretum. Step outside and you’re just moments from the Walter Bean Grand River Trailhead, perfect for morning walks, cycling, or simply soaking in the riverside views. With recent upgrades including a 2025 heat pump and roof, and a setting that balances privacy with connection, this residence is ideal for those seeking an elevated living experience, whether downsizing in style or embracing riverside living for the first time. (id:41954)
Property Details
| MLS® Number | 40773573 |
| Property Type | Single Family |
| Amenities Near By | Hospital, Park, Place Of Worship, Playground, Public Transit, Schools, Shopping |
| Community Features | Quiet Area, Community Centre |
| Equipment Type | Water Heater |
| Features | Conservation/green Belt, Balcony |
| Parking Space Total | 2 |
| Rental Equipment Type | Water Heater |
Building
| Bathroom Total | 3 |
| Bedrooms Above Ground | 1 |
| Bedrooms Below Ground | 1 |
| Bedrooms Total | 2 |
| Amenities | Party Room |
| Appliances | Dishwasher, Dryer, Refrigerator, Water Softener, Washer, Microwave Built-in, Gas Stove(s) |
| Architectural Style | Bungalow |
| Basement Development | Finished |
| Basement Type | Full (finished) |
| Constructed Date | 1991 |
| Construction Style Attachment | Attached |
| Cooling Type | Central Air Conditioning |
| Exterior Finish | Brick Veneer, Vinyl Siding |
| Fireplace Present | Yes |
| Fireplace Total | 2 |
| Fixture | Ceiling Fans |
| Foundation Type | Poured Concrete |
| Half Bath Total | 1 |
| Heating Fuel | Natural Gas |
| Heating Type | Forced Air, Heat Pump |
| Stories Total | 1 |
| Size Interior | 2397 Sqft |
| Type | Row / Townhouse |
| Utility Water | Municipal Water |
Parking
| Attached Garage |
Land
| Acreage | No |
| Land Amenities | Hospital, Park, Place Of Worship, Playground, Public Transit, Schools, Shopping |
| Sewer | Municipal Sewage System |
| Size Total Text | Unknown |
| Zoning Description | Rm4 |
Rooms
| Level | Type | Length | Width | Dimensions |
|---|---|---|---|---|
| Basement | Utility Room | 7'0'' x 8'9'' | ||
| Basement | Recreation Room | 18'0'' x 33'5'' | ||
| Basement | Storage | 11'4'' x 13'3'' | ||
| Basement | Bedroom | 11'2'' x 15'5'' | ||
| Basement | 3pc Bathroom | 6'11'' x 8'4'' | ||
| Main Level | Primary Bedroom | 11'4'' x 16'8'' | ||
| Main Level | Living Room | 11'11'' x 19'5'' | ||
| Main Level | Laundry Room | 7'0'' x 5'11'' | ||
| Main Level | Foyer | 11'7'' x 10'4'' | ||
| Main Level | Kitchen | 11'8'' x 19'0'' | ||
| Main Level | Dinette | 6'7'' x 10'5'' | ||
| Main Level | Dining Room | 12'2'' x 10'3'' | ||
| Main Level | Full Bathroom | 8'0'' x 11'2'' | ||
| Main Level | 2pc Bathroom | 4'3'' x 5'6'' |
https://www.realtor.ca/real-estate/28913778/343-george-street-n-unit-1-cambridge
Interested?
Contact us for more information
