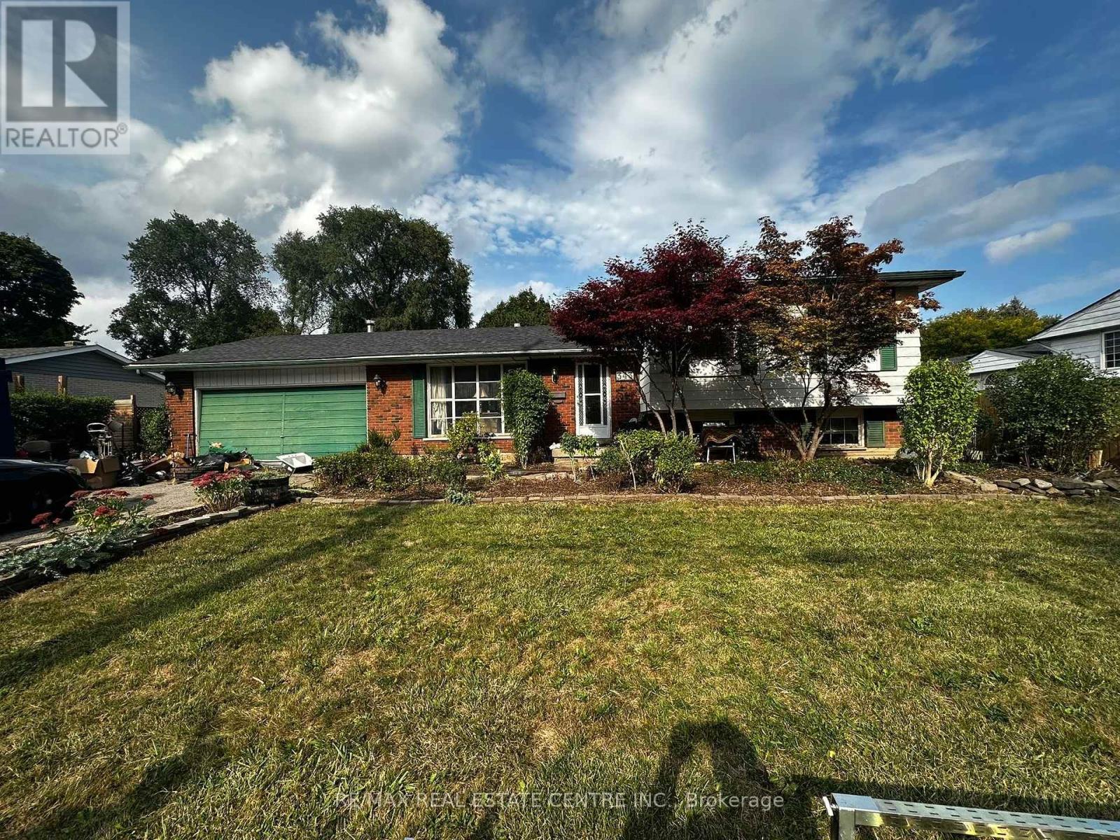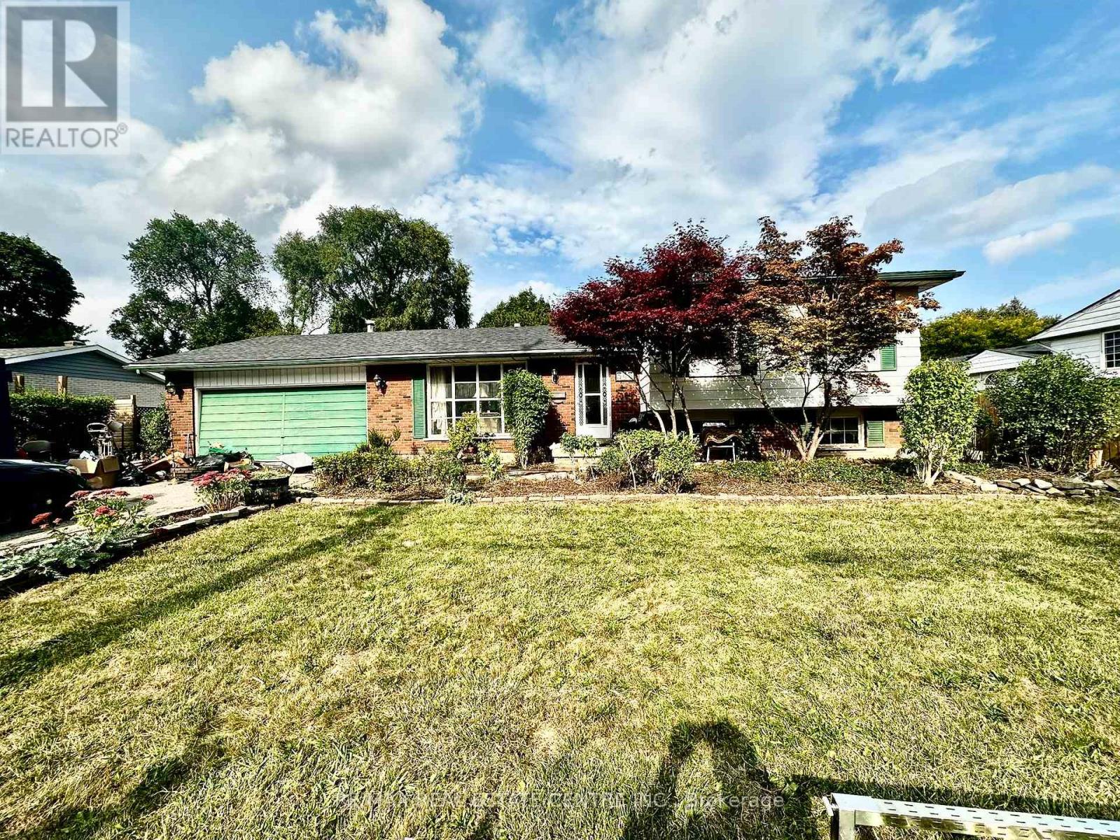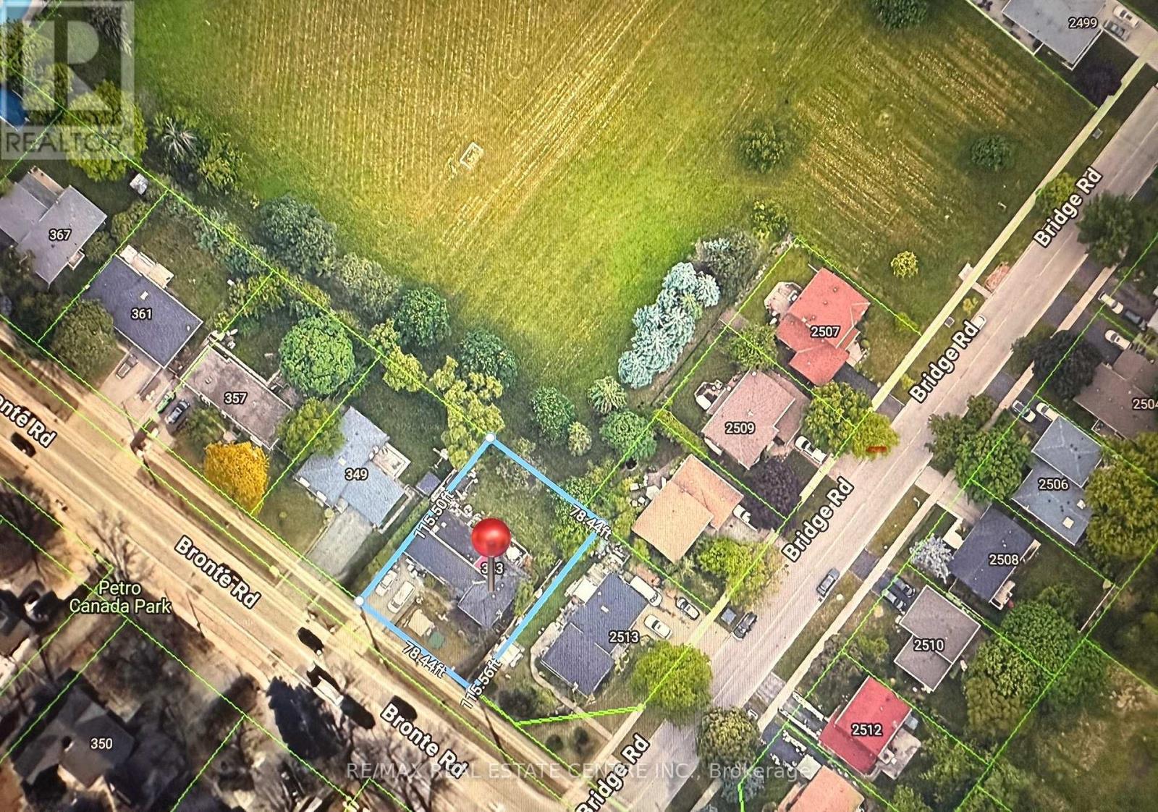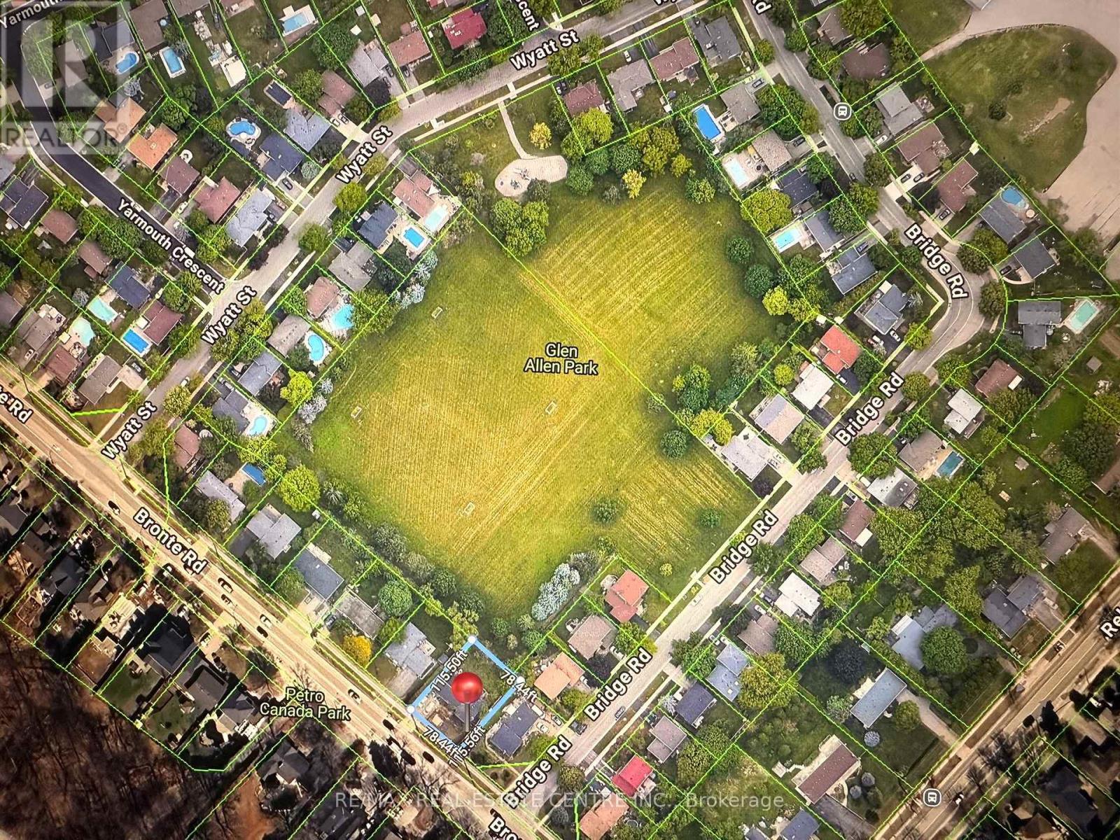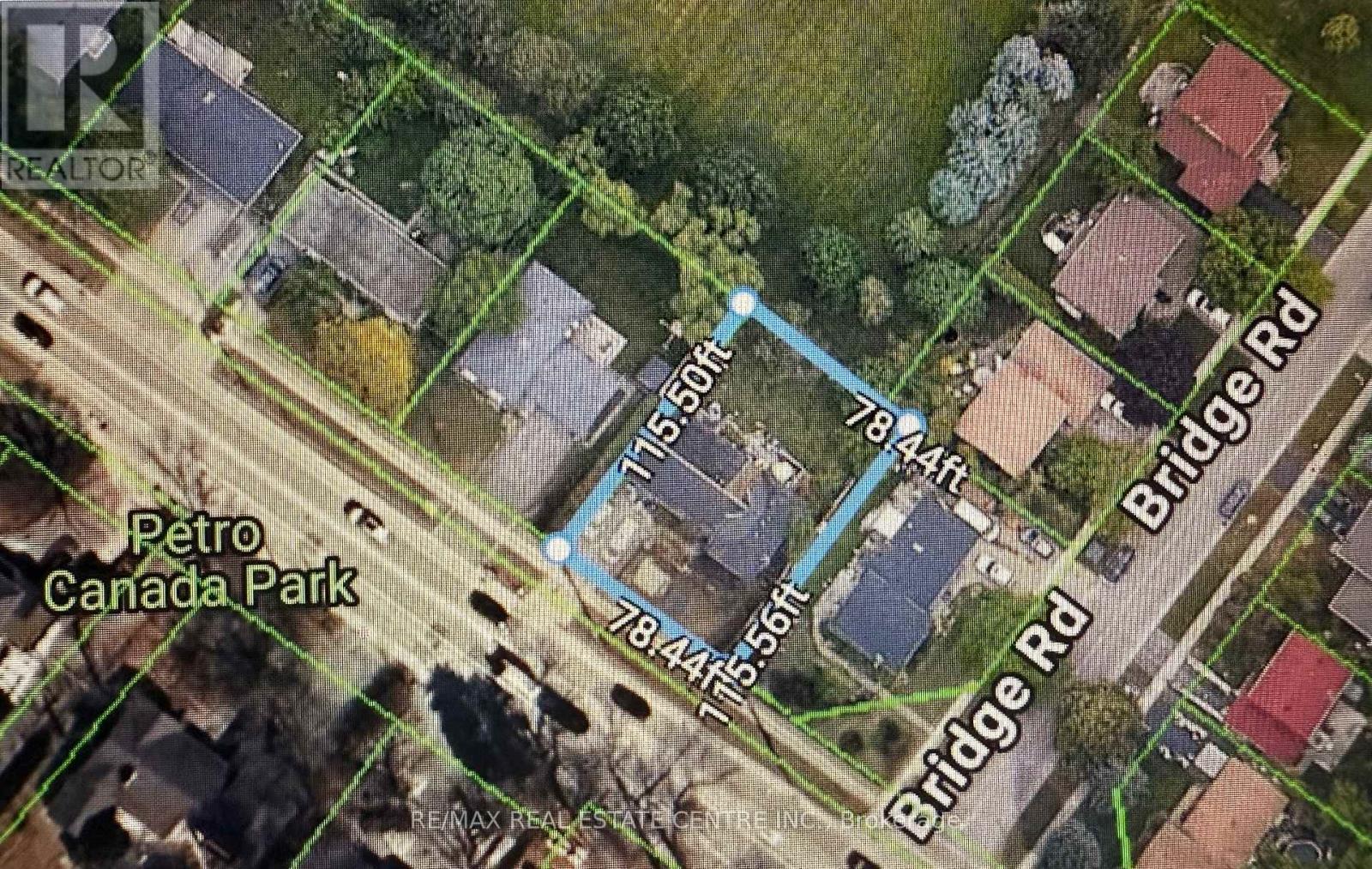4 Bedroom
2 Bathroom
1100 - 1500 sqft
Bungalow
Fireplace
Central Air Conditioning
Forced Air
$999,900
Attention builders, investors, renovators and first time buyers. Welcome to 343 Bridge Road. Great opportunity for great starter, down sizer home or building lot (78.44 ft x 115 ft), This bungalow seeks its next owner after more than 50 years. Situated on approximate 9,000 sq. ft. this bungalow features 3+1 bedroom, 2-bathroom, finished basement with a gas fireplace, kitchen, washroom, and storage room. Separate entrance, spacious backyard backing directly onto a green field offering rare privacy with no rear neighbours. A true renovator's dream, brimming with potential to renovate, modernize, or rebuild in a family-friendly neighbourhood that continues to see impressive custom home development. Easy access to QEW, Bronte Go Station, minutes to the lakeshore, shopping & great schools. Live, renovate and flip, or start fresh and build your dream home. Easy to Show! Offers Reviewed on Wednesday October 1st. This Home is being sold in 'as is where is' condition. don't miss this exciting opportunity in one of Oakville's most coveted communities. (id:41954)
Property Details
|
MLS® Number
|
W12419247 |
|
Property Type
|
Single Family |
|
Community Name
|
1020 - WO West |
|
Parking Space Total
|
6 |
Building
|
Bathroom Total
|
2 |
|
Bedrooms Above Ground
|
3 |
|
Bedrooms Below Ground
|
1 |
|
Bedrooms Total
|
4 |
|
Age
|
51 To 99 Years |
|
Appliances
|
Water Heater |
|
Architectural Style
|
Bungalow |
|
Basement Development
|
Finished |
|
Basement Features
|
Separate Entrance |
|
Basement Type
|
N/a (finished) |
|
Construction Style Attachment
|
Detached |
|
Cooling Type
|
Central Air Conditioning |
|
Exterior Finish
|
Aluminum Siding, Brick |
|
Fireplace Present
|
Yes |
|
Foundation Type
|
Concrete |
|
Heating Fuel
|
Natural Gas |
|
Heating Type
|
Forced Air |
|
Stories Total
|
1 |
|
Size Interior
|
1100 - 1500 Sqft |
|
Type
|
House |
|
Utility Water
|
Municipal Water |
Parking
Land
|
Acreage
|
No |
|
Sewer
|
Sanitary Sewer |
|
Size Depth
|
115 Ft |
|
Size Frontage
|
78 Ft ,3 In |
|
Size Irregular
|
78.3 X 115 Ft |
|
Size Total Text
|
78.3 X 115 Ft |
Rooms
| Level |
Type |
Length |
Width |
Dimensions |
|
Second Level |
Primary Bedroom |
3.22 m |
4.82 m |
3.22 m x 4.82 m |
|
Second Level |
Bedroom |
2.84 m |
4.59 m |
2.84 m x 4.59 m |
|
Second Level |
Bedroom |
2.59 m |
3.58 m |
2.59 m x 3.58 m |
|
Lower Level |
Bedroom |
2.54 m |
4.69 m |
2.54 m x 4.69 m |
|
Lower Level |
Family Room |
4.64 m |
5.2 m |
4.64 m x 5.2 m |
|
Main Level |
Living Room |
4.77 m |
4.77 m |
4.77 m x 4.77 m |
|
Main Level |
Dining Room |
2.74 m |
3.17 m |
2.74 m x 3.17 m |
|
Main Level |
Kitchen |
3.42 m |
4.08 m |
3.42 m x 4.08 m |
https://www.realtor.ca/real-estate/28896785/343-bronte-road-oakville-wo-west-1020-wo-west
