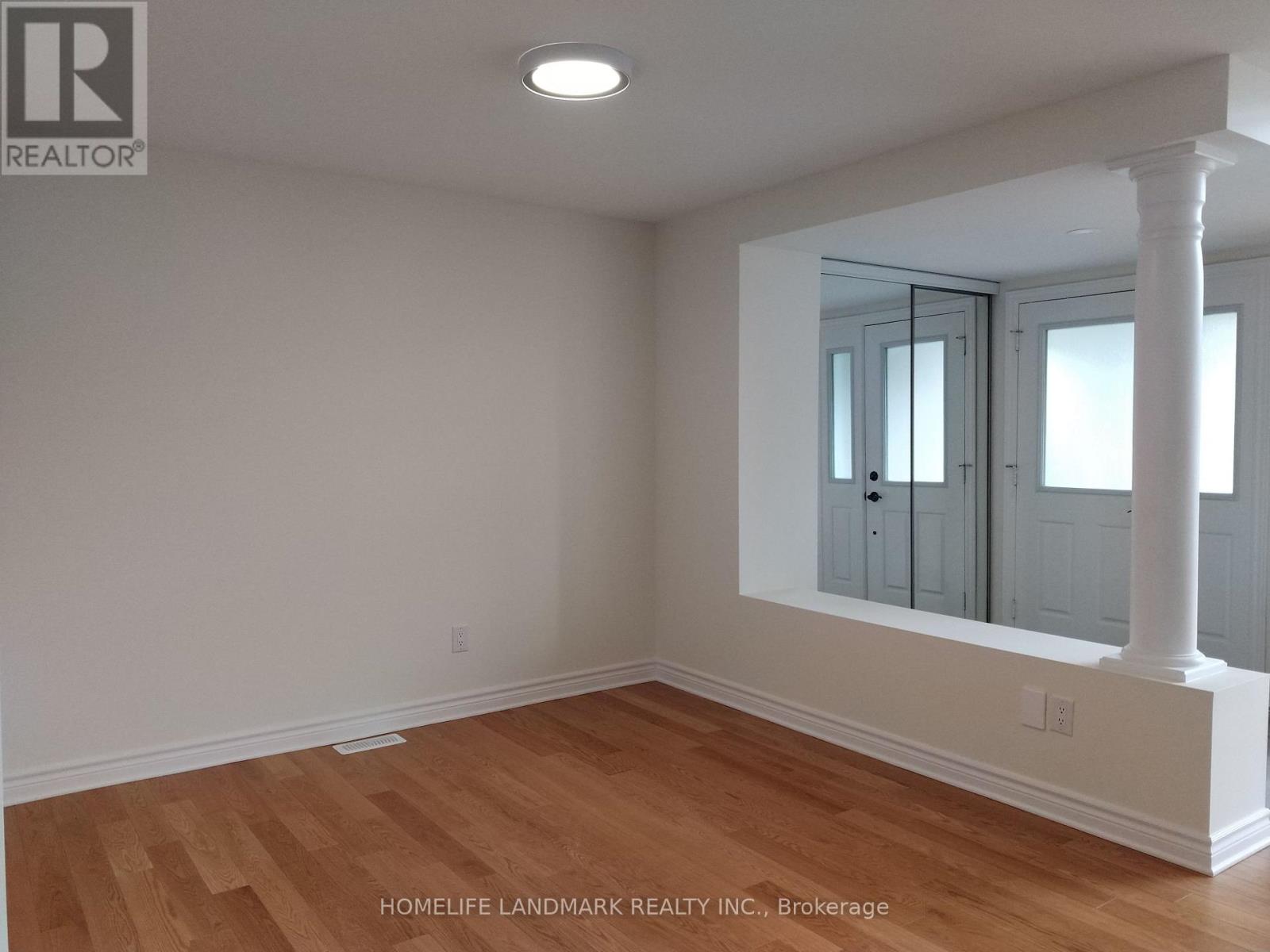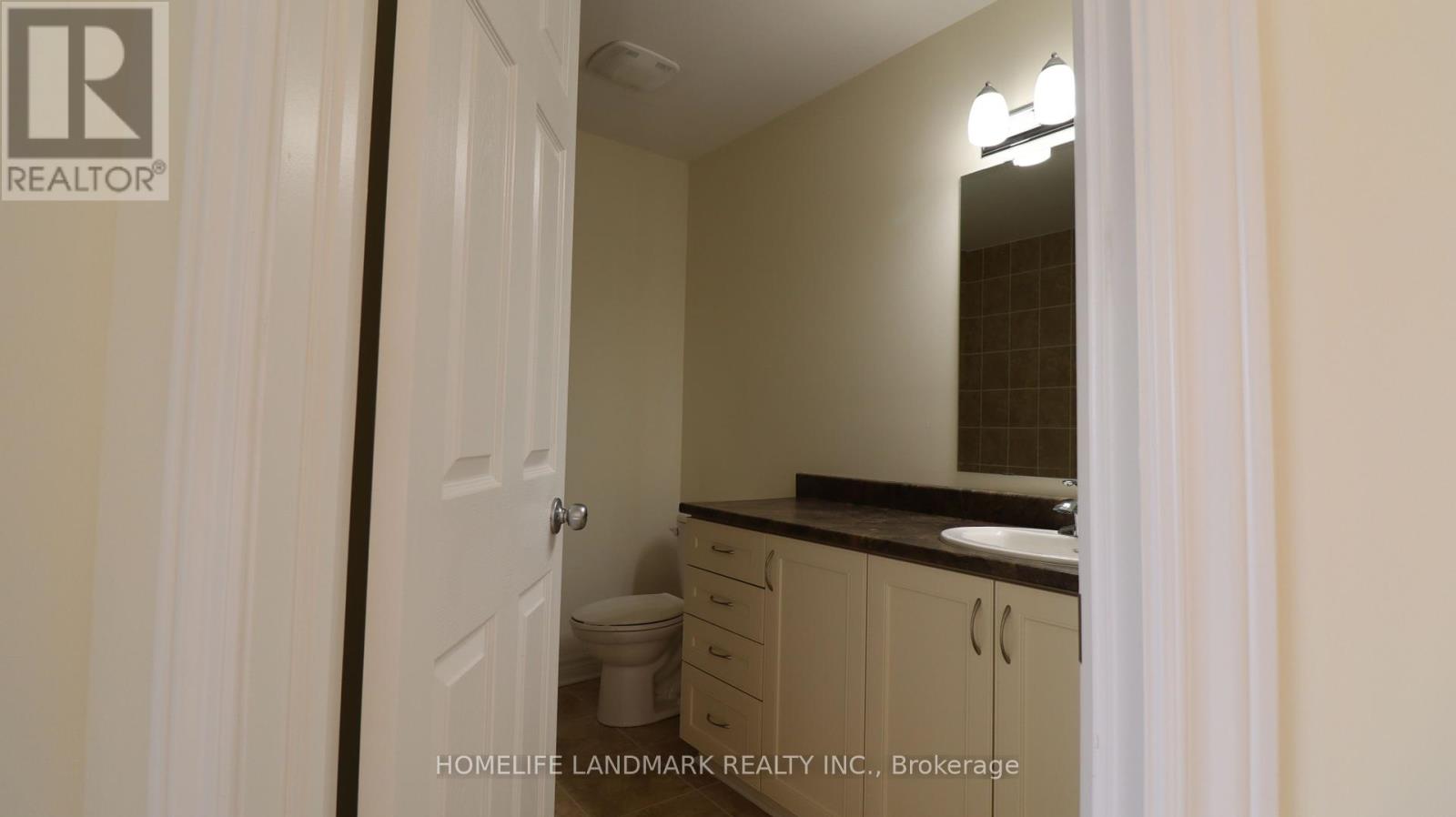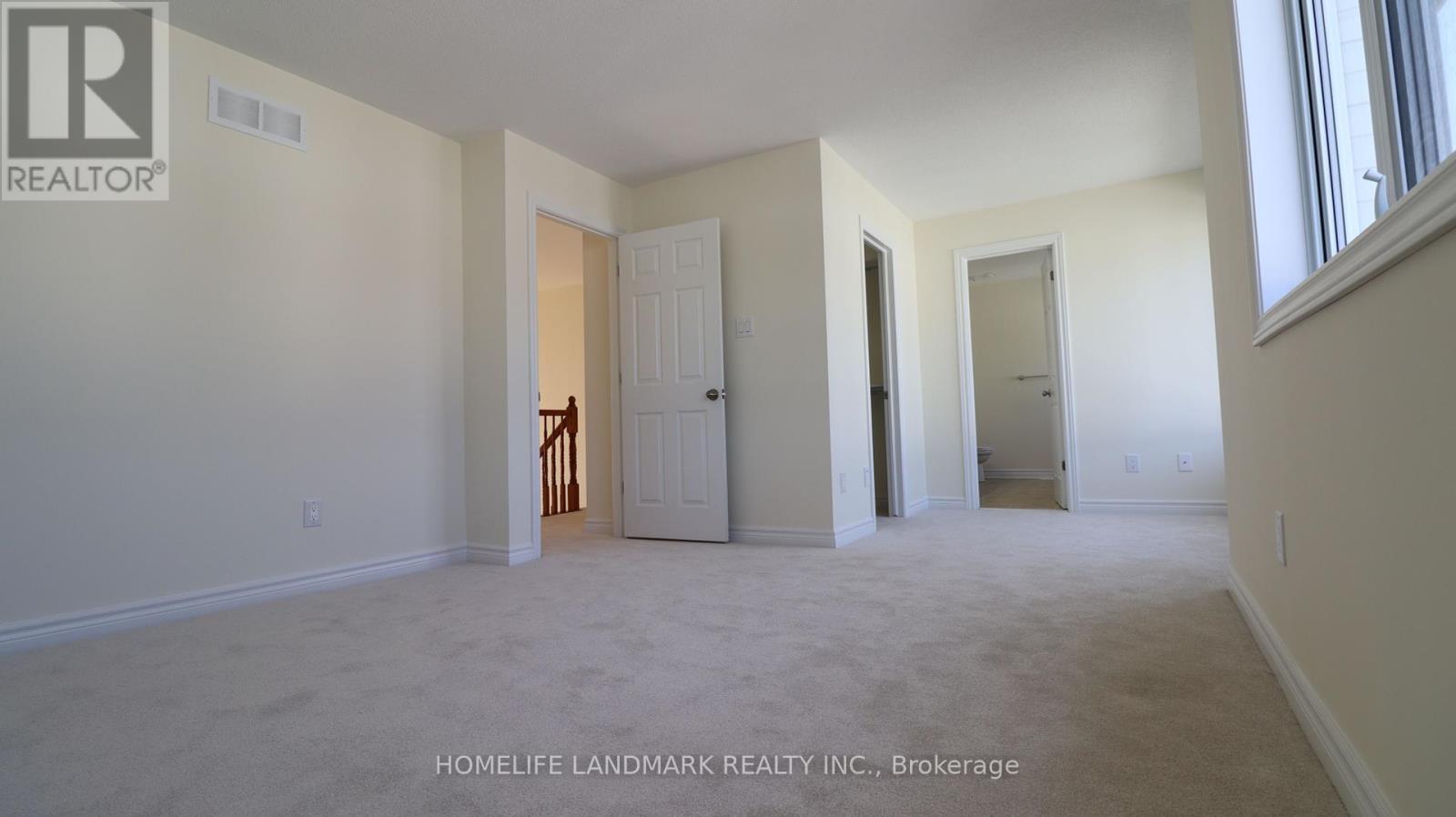3 Bedroom
3 Bathroom
Fireplace
Air Exchanger
Forced Air
$698,000
Welcome to 342 Oakcrest Way, a 3 bedrooms, 2.5 bathrooms your dream and luxury home, located in the heart of Avalon in Orleans. Your sweet & modern home with over 100K of upgrades completed in 2022 and 2023. the newer hardwood floor, the newer title on main floor, the newer carpet on the stairs & 2nd floor and the newer open concept design kitchen in 2022. Large windows to let in the bright sunlight. Spectacular high ceiling & spacious view in living room and cozy & quite space in family room are wonderful spots to entertain your friends and enjoy life with family. Don't miss this one !!! **** EXTRAS **** Stove(2023), Dishwasher(2023), Range hood(2022), Furnace (2022) , Fireplace (2022) and Eavestrough (2022). (id:41954)
Property Details
|
MLS® Number
|
X8426052 |
|
Property Type
|
Single Family |
|
Community Name
|
Cumberland |
|
Amenities Near By
|
Schools |
|
Parking Space Total
|
3 |
Building
|
Bathroom Total
|
3 |
|
Bedrooms Above Ground
|
3 |
|
Bedrooms Total
|
3 |
|
Amenities
|
Fireplace(s) |
|
Appliances
|
Garage Door Opener Remote(s), Dishwasher, Dryer, Refrigerator, Stove, Washer |
|
Basement Development
|
Unfinished |
|
Basement Type
|
N/a (unfinished) |
|
Construction Style Attachment
|
Detached |
|
Cooling Type
|
Air Exchanger |
|
Exterior Finish
|
Brick, Vinyl Siding |
|
Fireplace Present
|
Yes |
|
Fireplace Total
|
1 |
|
Flooring Type
|
Tile, Hardwood |
|
Foundation Type
|
Poured Concrete |
|
Half Bath Total
|
1 |
|
Heating Fuel
|
Natural Gas |
|
Heating Type
|
Forced Air |
|
Stories Total
|
2 |
|
Type
|
House |
|
Utility Water
|
Municipal Water |
Parking
Land
|
Acreage
|
No |
|
Fence Type
|
Fenced Yard |
|
Land Amenities
|
Schools |
|
Sewer
|
Sanitary Sewer |
|
Size Depth
|
86 Ft |
|
Size Frontage
|
38 Ft |
|
Size Irregular
|
38.01 X 86.83 Ft |
|
Size Total Text
|
38.01 X 86.83 Ft|under 1/2 Acre |
Rooms
| Level |
Type |
Length |
Width |
Dimensions |
|
Second Level |
Primary Bedroom |
3.61 m |
4.32 m |
3.61 m x 4.32 m |
|
Second Level |
Bedroom 2 |
3.08 m |
3.08 m |
3.08 m x 3.08 m |
|
Second Level |
Bedroom 3 |
3.59 m |
2.75 m |
3.59 m x 2.75 m |
|
Main Level |
Kitchen |
3.28 m |
2.42 m |
3.28 m x 2.42 m |
|
Main Level |
Dining Room |
3.03 m |
2.4 m |
3.03 m x 2.4 m |
|
Main Level |
Family Room |
4.24 m |
3.74 m |
4.24 m x 3.74 m |
|
Main Level |
Living Room |
4.12 m |
3.48 m |
4.12 m x 3.48 m |
|
Main Level |
Eating Area |
3.88 m |
2.88 m |
3.88 m x 2.88 m |
Utilities
https://www.realtor.ca/real-estate/27022359/342-oakcrest-way-ottawa-cumberland



























