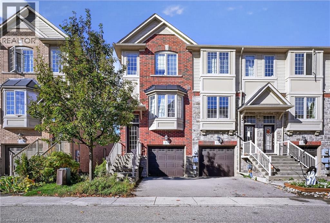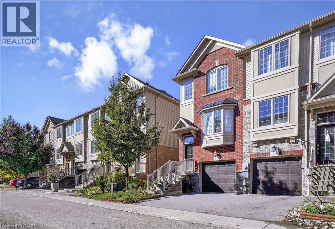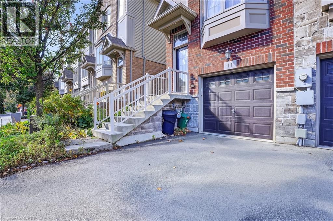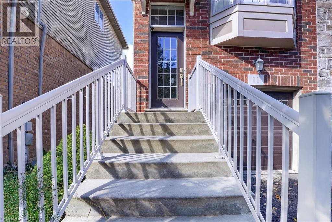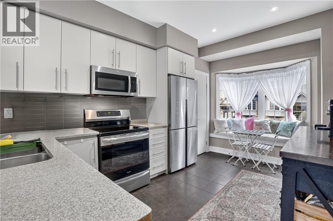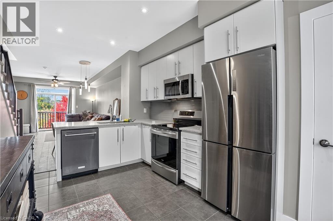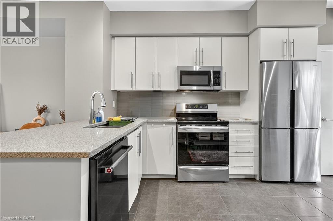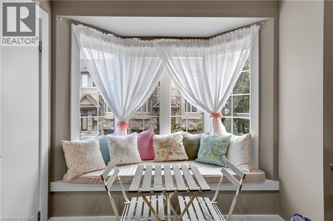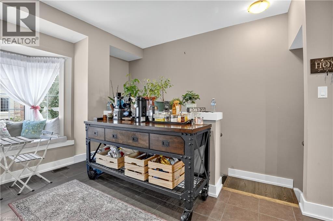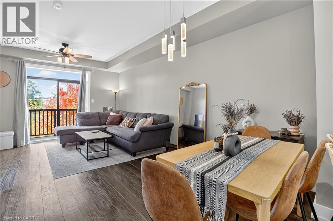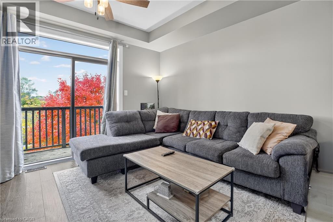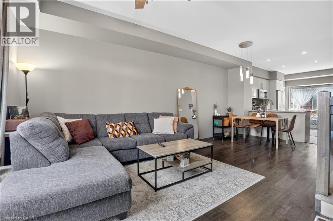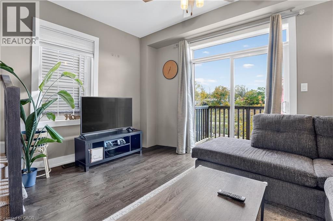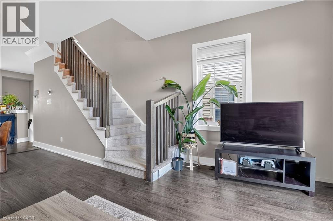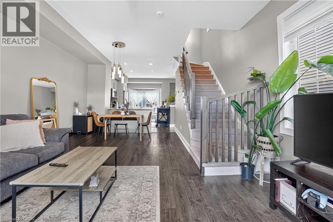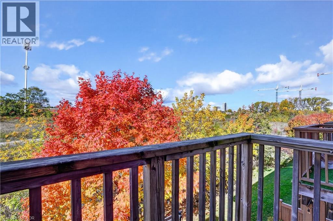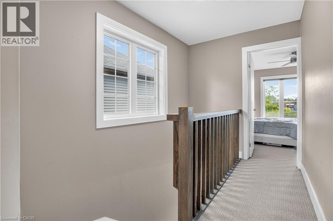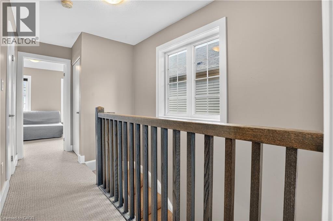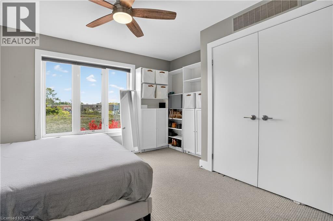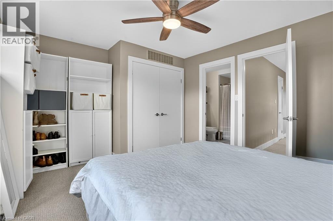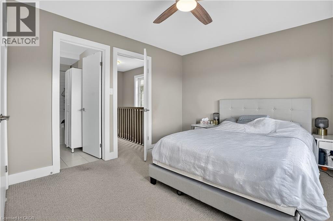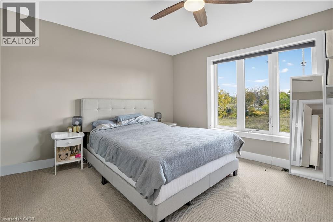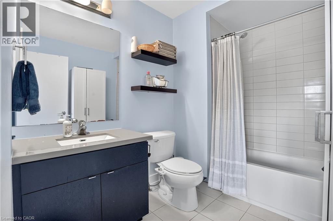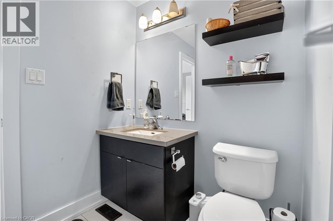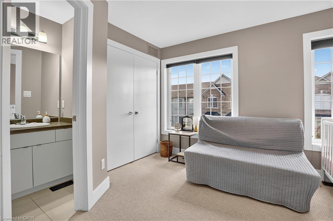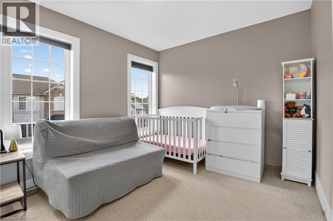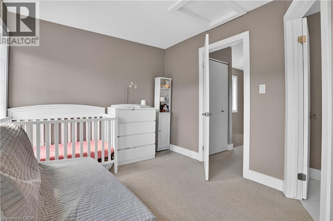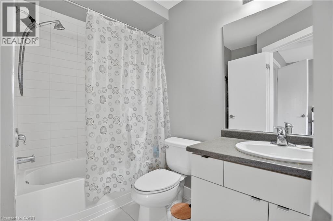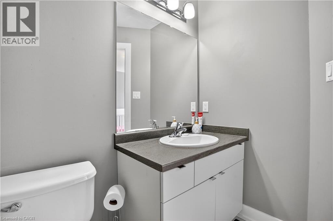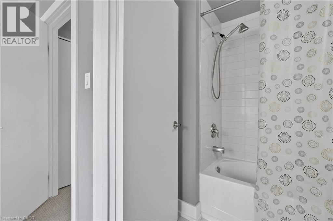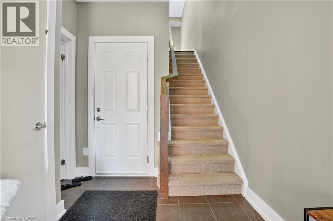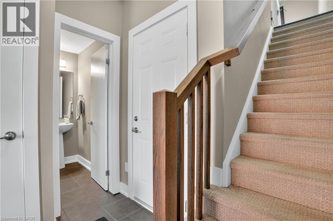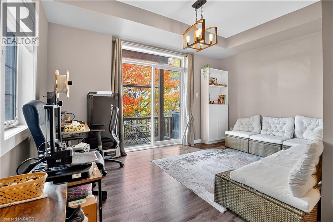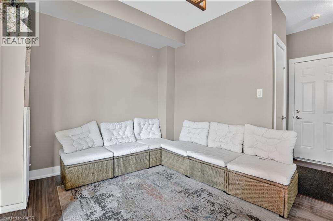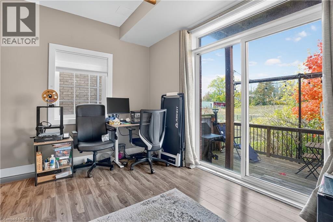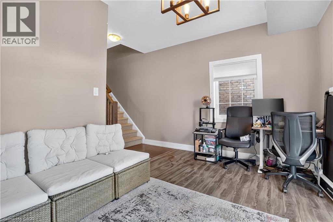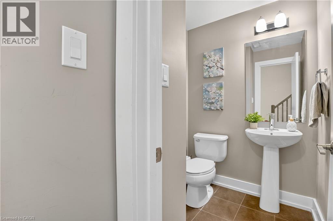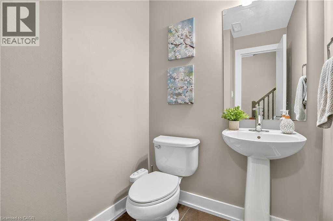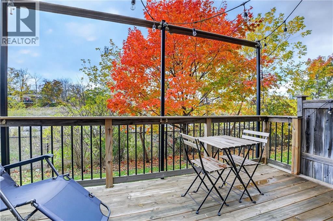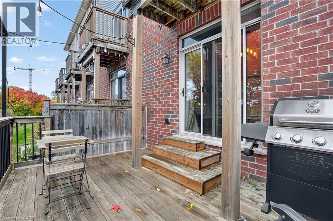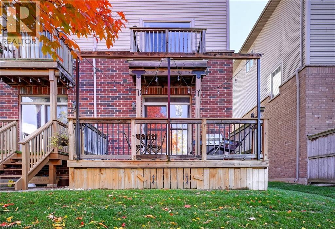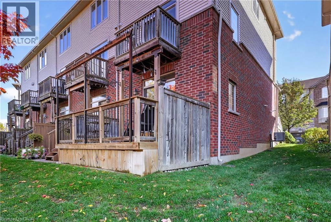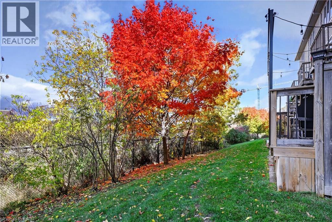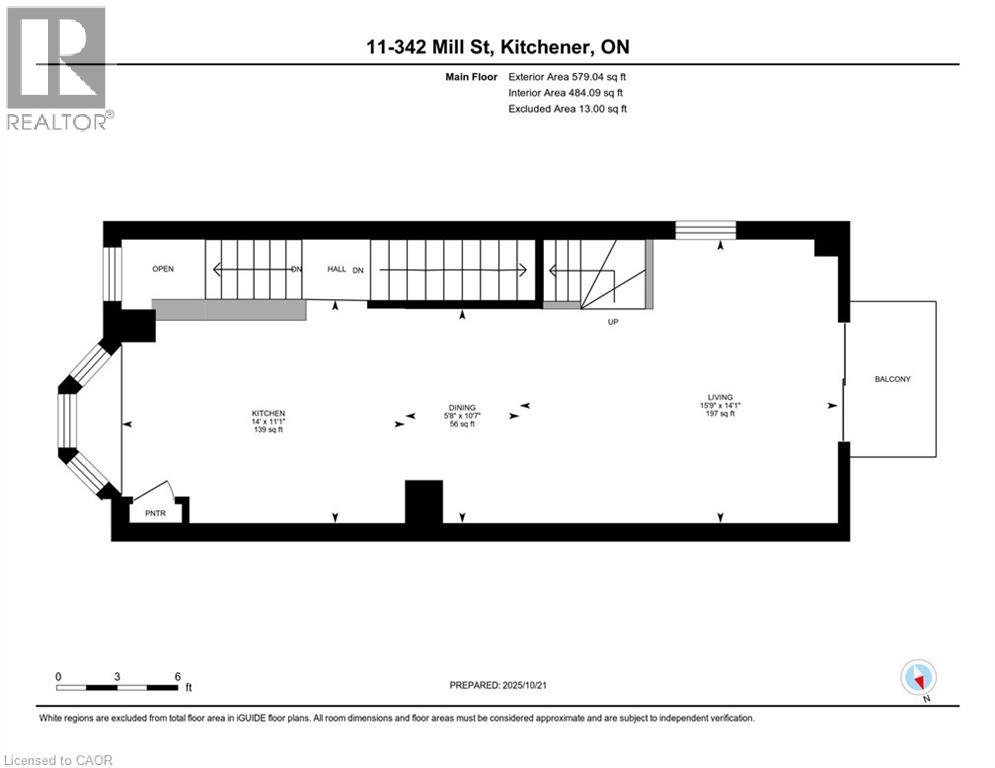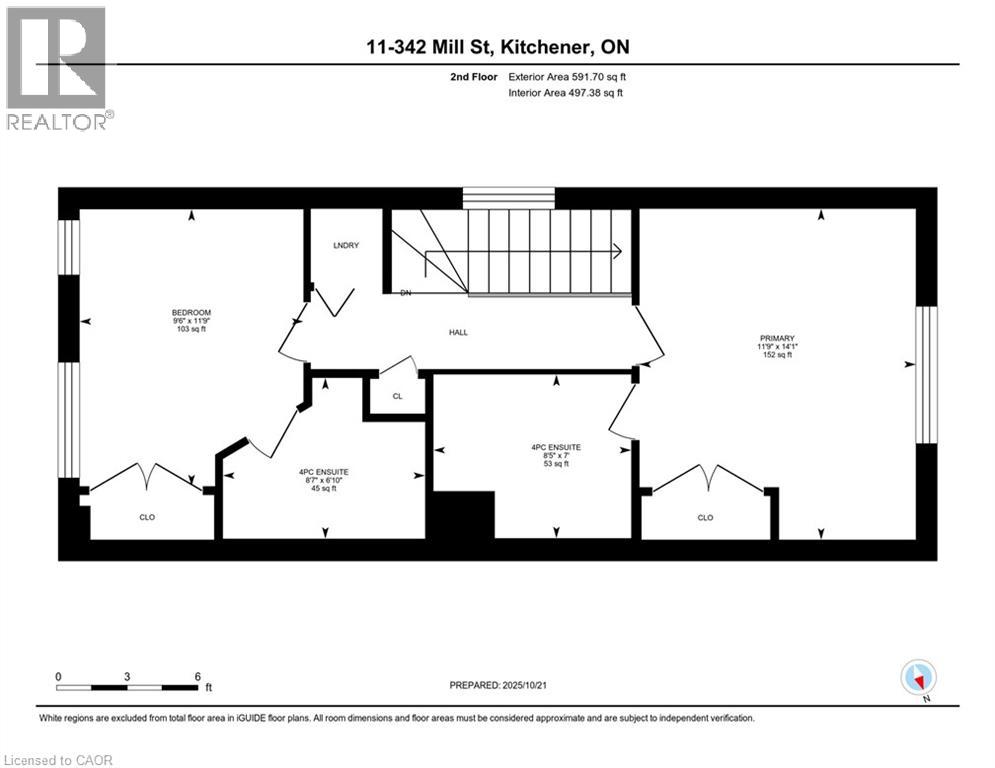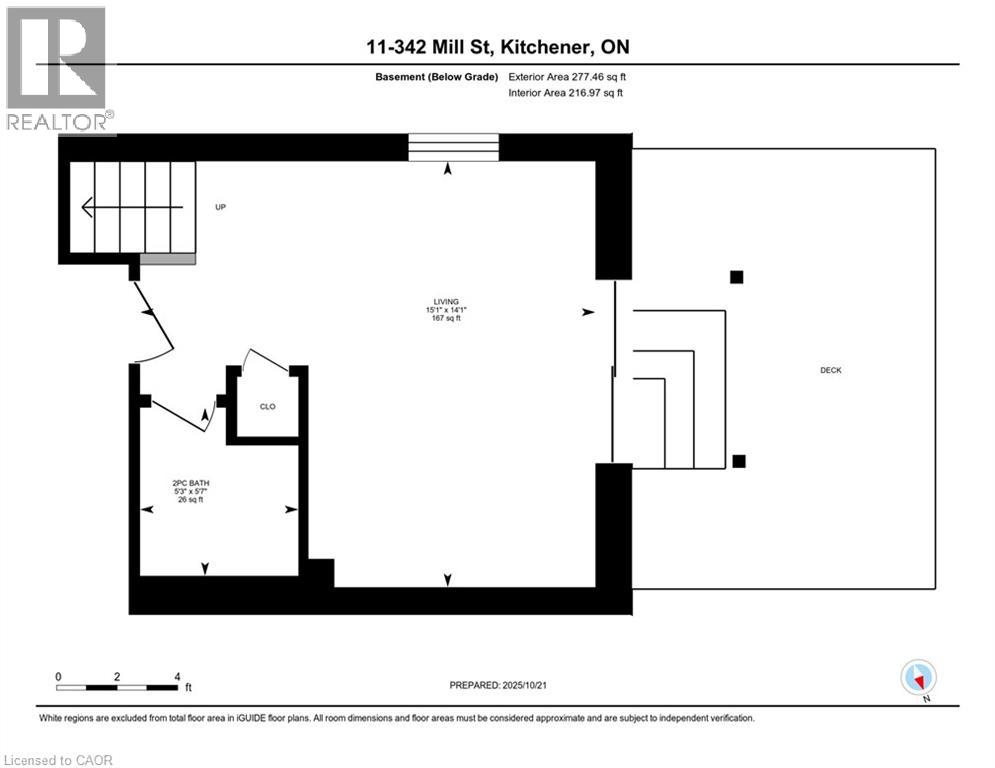342 Mill Street Unit# 11 Kitchener, Ontario N2M 0A5
$649,900Maintenance, Common Area Maintenance, Landscaping, Property Management
$107 Monthly
Maintenance, Common Area Maintenance, Landscaping, Property Management
$107 MonthlyWelcome to 342 Mill Street, Unit 11 – a bright and stylish end-unit freehold townhome in a prime Kitchener location. This thoughtfully designed home features an open concept main floor with upgraded lighting, quartz countertops, and modern appliances in the kitchen, making meal prep and entertaining a breeze. This home is an end unit, so natural light pours in through the additional windows, creating a warm and inviting atmosphere throughout. Step outside to a large custom built deck perfect for summer BBQs, plus an upper balcony where you can relax with your morning coffee overlooking peaceful greenspace and a charming creek. Upstairs, you’ll find two spacious bedrooms, each with its own private ensuite – ideal for families with an older child, roommates, or anyone wanting extra privacy and convenience. Laundry is also located on this level for easy everyday living. The lower level offers even more flexibility with a finished den area that can serve as a third bedroom, home office, or cozy media space, complemented by its own bathroom on the same floor. The single car garage plus driveway parking for an additional vehicle ensures room for two cars. Located close to the LRT, the Expressway, and just a short stroll to St Mary’s hospital and the Iron Horse trail, this location blends urban convenience with a touch of nature right in your backyard. If you’ve been waiting for a move-in ready home with flexible living space, modern finishes, outdoor enjoyment, and a walkable lifestyle, this is the one. (id:41954)
Open House
This property has open houses!
2:00 pm
Ends at:4:00 pm
Property Details
| MLS® Number | 40780360 |
| Property Type | Single Family |
| Amenities Near By | Park, Place Of Worship, Playground, Public Transit, Schools |
| Community Features | Quiet Area |
| Equipment Type | Water Heater |
| Features | Balcony, Paved Driveway, Automatic Garage Door Opener |
| Parking Space Total | 2 |
| Rental Equipment Type | Water Heater |
| View Type | View Of Water |
Building
| Bathroom Total | 3 |
| Bedrooms Above Ground | 2 |
| Bedrooms Total | 2 |
| Appliances | Dishwasher, Dryer, Refrigerator, Stove, Water Softener, Washer, Microwave Built-in, Window Coverings, Garage Door Opener |
| Architectural Style | 3 Level |
| Basement Type | None |
| Constructed Date | 2013 |
| Construction Style Attachment | Attached |
| Cooling Type | Central Air Conditioning |
| Exterior Finish | Brick, Stone, Vinyl Siding |
| Fire Protection | Monitored Alarm, Smoke Detectors |
| Fixture | Ceiling Fans |
| Foundation Type | Poured Concrete |
| Half Bath Total | 1 |
| Heating Fuel | Natural Gas |
| Heating Type | Forced Air |
| Stories Total | 3 |
| Size Interior | 1445 Sqft |
| Type | Row / Townhouse |
| Utility Water | Municipal Water |
Parking
| Attached Garage |
Land
| Access Type | Road Access |
| Acreage | No |
| Land Amenities | Park, Place Of Worship, Playground, Public Transit, Schools |
| Sewer | Municipal Sewage System |
| Size Depth | 68 Ft |
| Size Frontage | 20 Ft |
| Size Irregular | 0.031 |
| Size Total | 0.031 Ac|under 1/2 Acre |
| Size Total Text | 0.031 Ac|under 1/2 Acre |
| Zoning Description | M-2 |
Rooms
| Level | Type | Length | Width | Dimensions |
|---|---|---|---|---|
| Second Level | Primary Bedroom | 14'1'' x 11'9'' | ||
| Second Level | Bedroom | 11'9'' x 9'6'' | ||
| Second Level | 4pc Bathroom | 6'10'' x 8'7'' | ||
| Second Level | 4pc Bathroom | 7'0'' x 8'5'' | ||
| Basement | Den | 14'1'' x 15'1'' | ||
| Basement | 2pc Bathroom | 5'7'' x 5'3'' | ||
| Main Level | Living Room | 14'1'' x 15'9'' | ||
| Main Level | Kitchen | 11'1'' x 14'0'' | ||
| Main Level | Dining Room | 10'7'' x 5'8'' |
https://www.realtor.ca/real-estate/29014739/342-mill-street-unit-11-kitchener
Interested?
Contact us for more information
