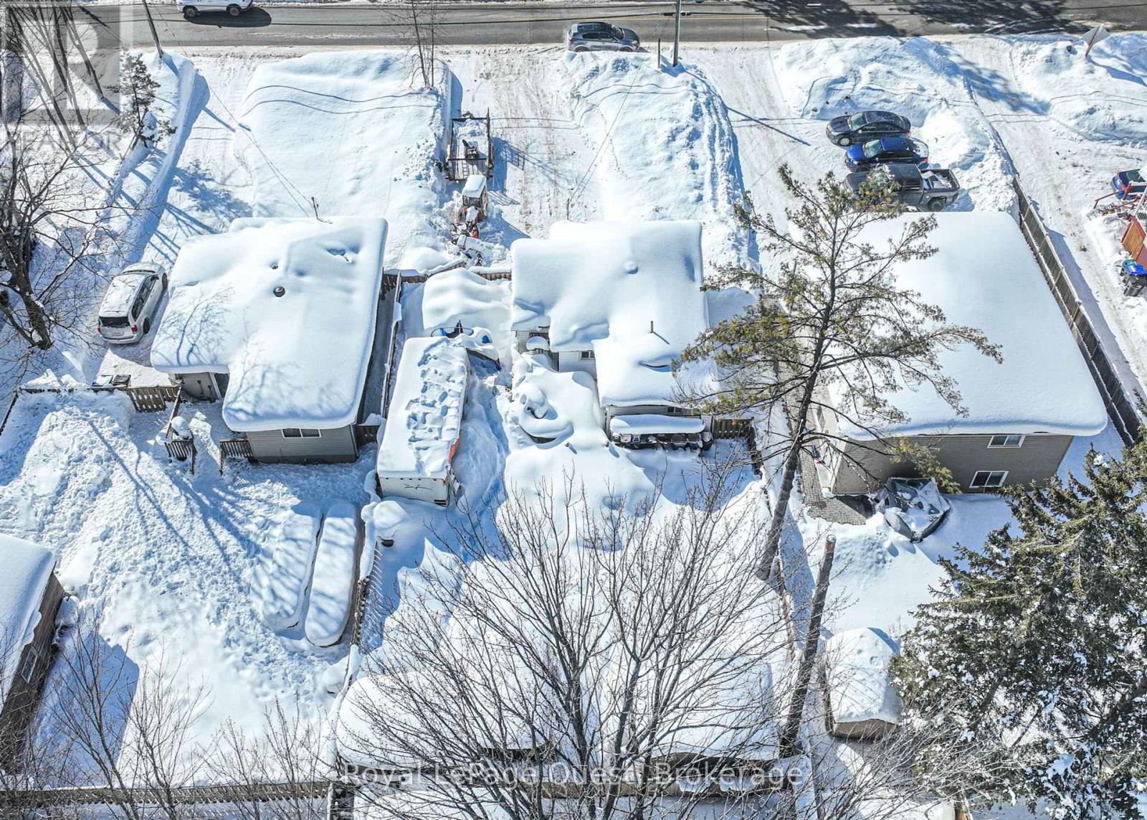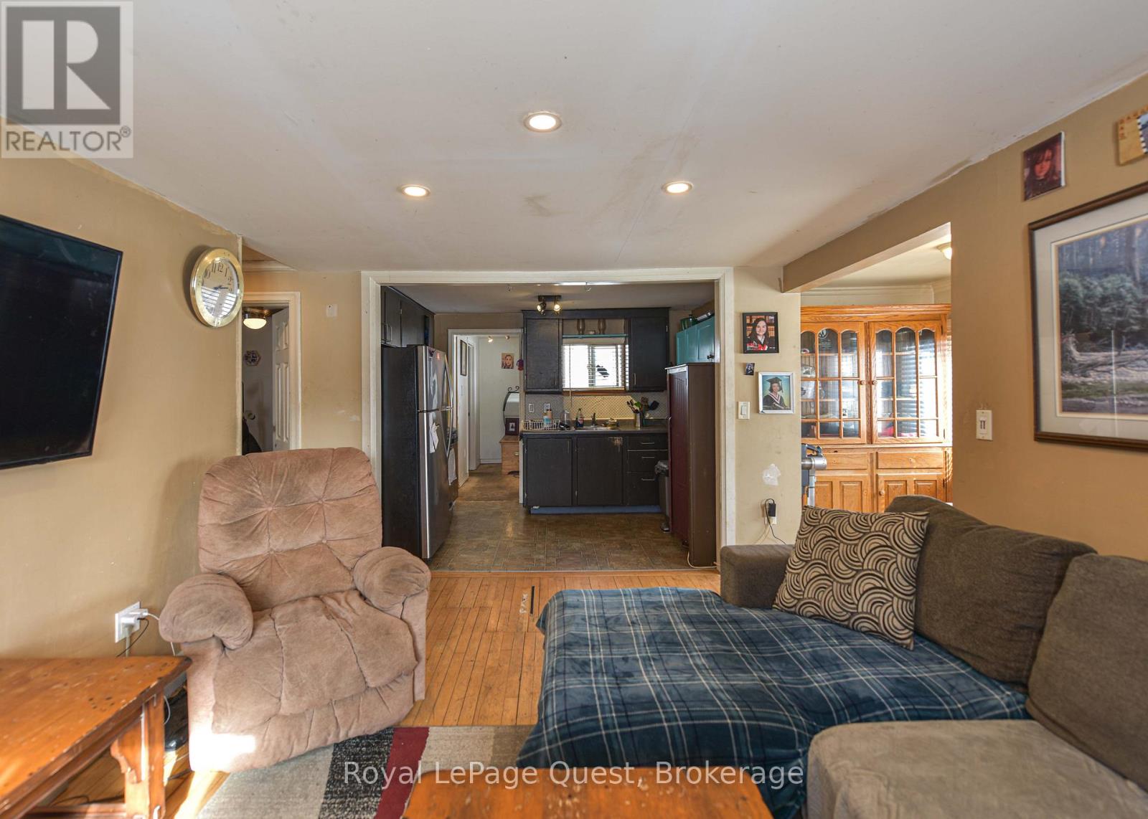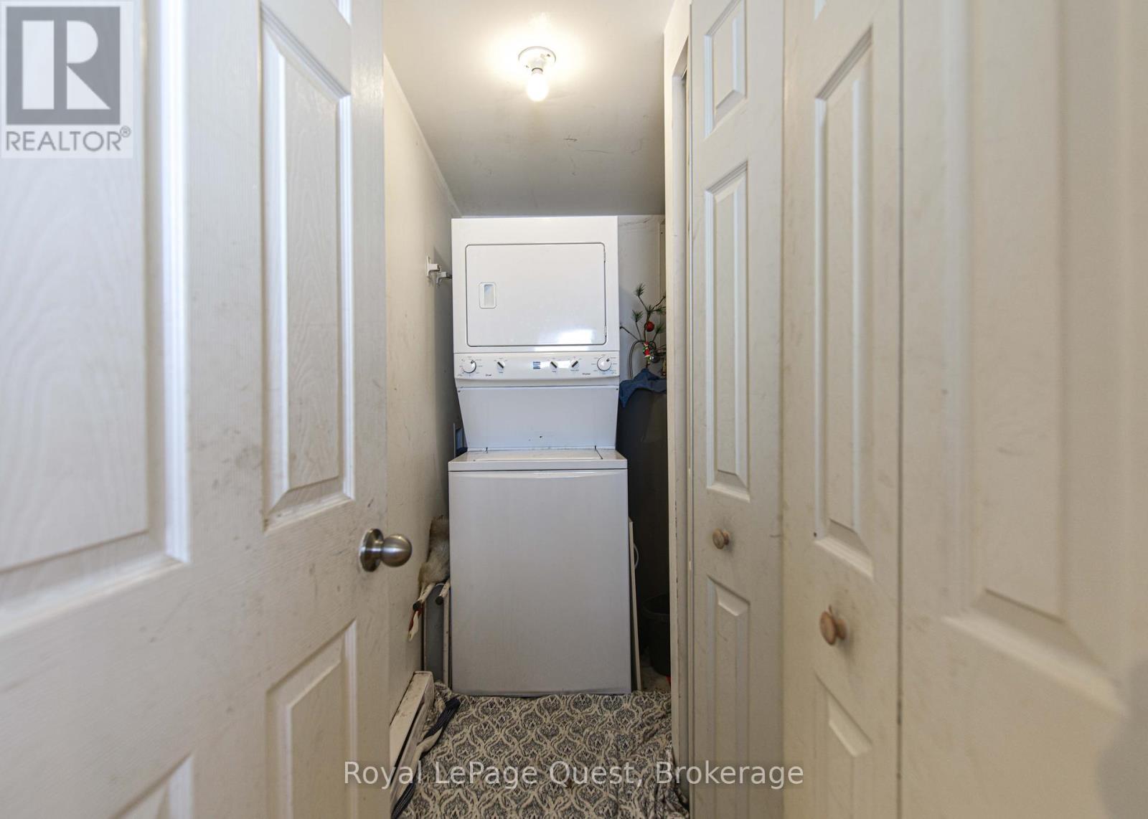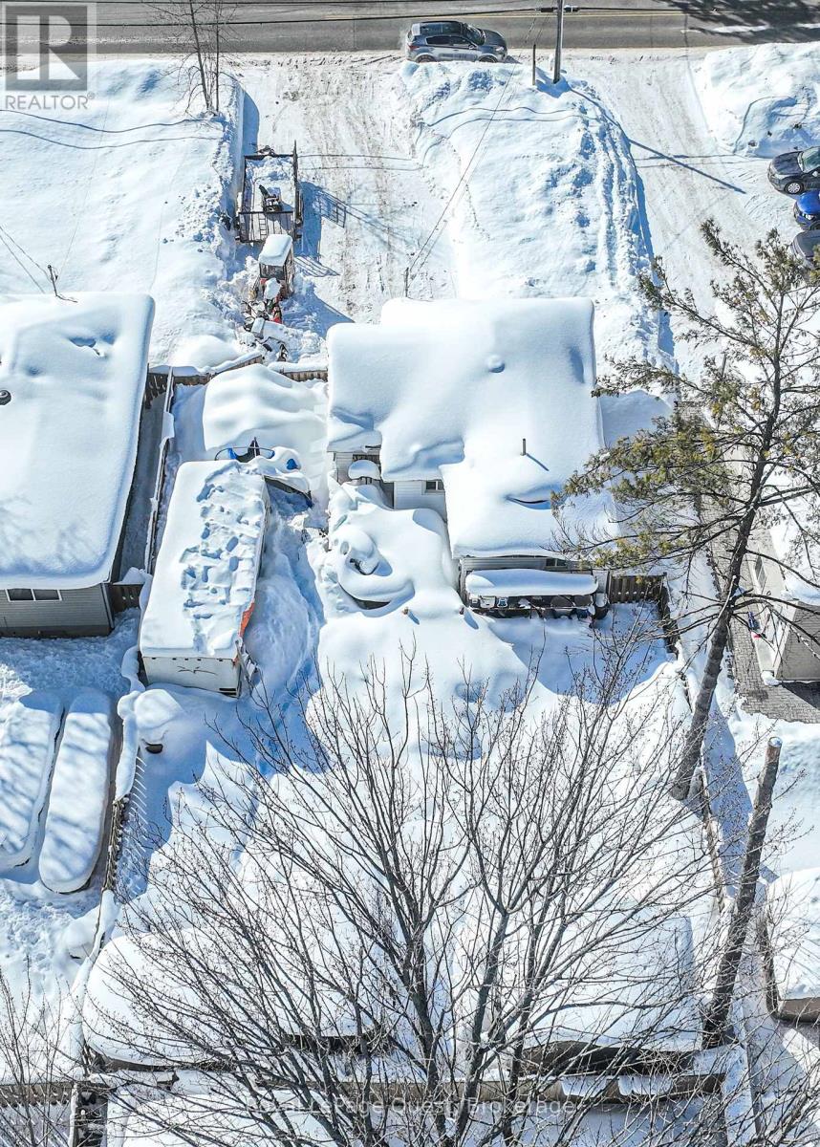2 Bedroom
1 Bathroom
Bungalow
Fireplace
Forced Air
Landscaped
$403,000
Top 5 Reasons You'll Love This Home: 1) Charming & Affordable - This cute 2-bedroom, 1-bathroom bungalow is a fantastic opportunity for first-time buyers, downsizers, or investors looking for an affordable home. 2) Unbeatable Location - Located in the prime area of Cumberland Beach, Severn, this home offers a quiet, lakeside lifestyle while keeping you connected. Highway 11 is just minutes away for easy commuting. 3)Steps to the Lake - Enjoy peaceful morning walks to the shores of Lake Couchiching or launch your boat just down the road at Hedgemere Landing for a perfect day on the water. 4) Customize to Your Taste - With 736 square feet of cozy living space, this home gives you the freedom to update and finish it exactly how you envision. 5) Outdoor Space - A large 50 x 132 ft. lot provides plenty of space for outdoor enjoyment. The backyard features a spacious deck and a fully fenced yard, perfect for relaxing, entertaining, or letting kids and pets play safely. Book your showing today! (id:41954)
Property Details
|
MLS® Number
|
S11985094 |
|
Property Type
|
Single Family |
|
Community Name
|
West Shore |
|
Equipment Type
|
None |
|
Features
|
Flat Site |
|
Parking Space Total
|
6 |
|
Rental Equipment Type
|
None |
|
Structure
|
Porch, Deck |
Building
|
Bathroom Total
|
1 |
|
Bedrooms Above Ground
|
2 |
|
Bedrooms Total
|
2 |
|
Appliances
|
Water Heater, Dishwasher, Dryer, Refrigerator, Stove, Washer |
|
Architectural Style
|
Bungalow |
|
Basement Type
|
Crawl Space |
|
Construction Style Attachment
|
Detached |
|
Exterior Finish
|
Aluminum Siding |
|
Fireplace Present
|
Yes |
|
Fireplace Total
|
1 |
|
Foundation Type
|
Block |
|
Heating Fuel
|
Natural Gas |
|
Heating Type
|
Forced Air |
|
Stories Total
|
1 |
|
Type
|
House |
|
Utility Water
|
Municipal Water |
Parking
Land
|
Acreage
|
No |
|
Landscape Features
|
Landscaped |
|
Sewer
|
Sanitary Sewer |
|
Size Irregular
|
50 X 132 Acre |
|
Size Total Text
|
50 X 132 Acre |
|
Zoning Description
|
Sr2 |
Rooms
| Level |
Type |
Length |
Width |
Dimensions |
|
Main Level |
Bedroom |
2.4 m |
3.55 m |
2.4 m x 3.55 m |
|
Main Level |
Bedroom 2 |
2.22 m |
2.33 m |
2.22 m x 2.33 m |
|
Main Level |
Bathroom |
2.63 m |
1.29 m |
2.63 m x 1.29 m |
|
Main Level |
Family Room |
4.49 m |
3.25 m |
4.49 m x 3.25 m |
|
Main Level |
Kitchen |
3.25 m |
2.16 m |
3.25 m x 2.16 m |
|
Main Level |
Laundry Room |
2.75 m |
1.36 m |
2.75 m x 1.36 m |
|
Main Level |
Foyer |
1.61 m |
2.6 m |
1.61 m x 2.6 m |
https://www.realtor.ca/real-estate/27944749/3419-bayou-road-severn-west-shore-west-shore
































