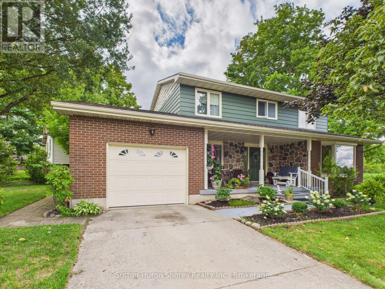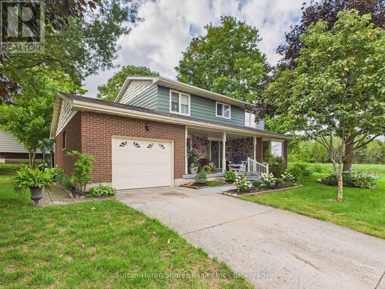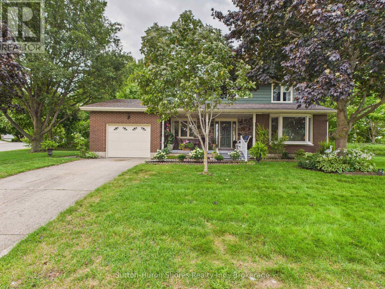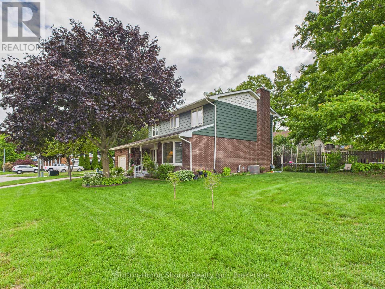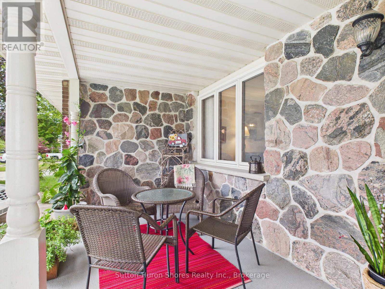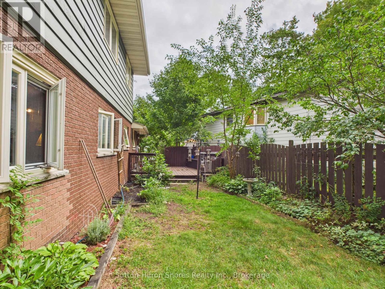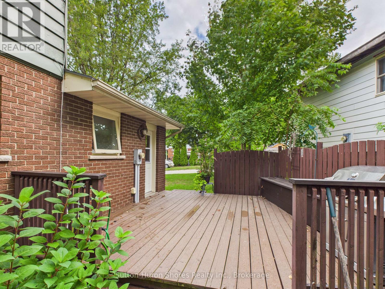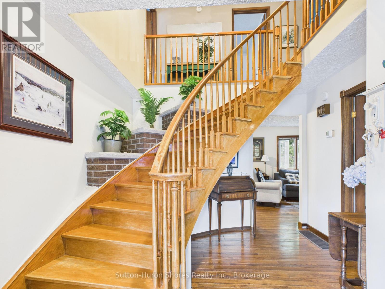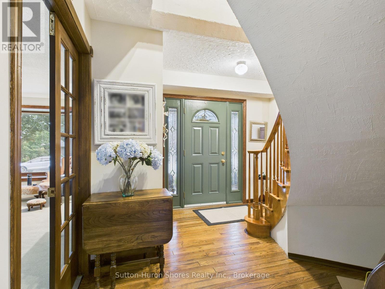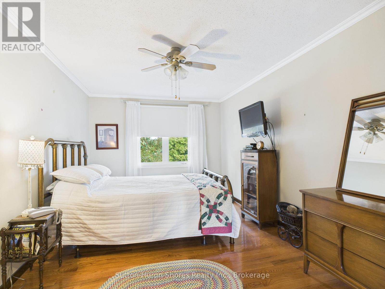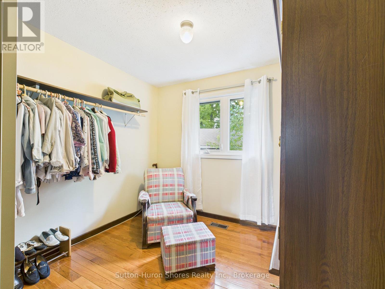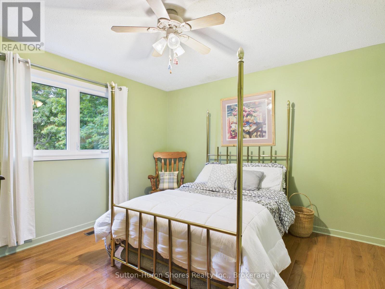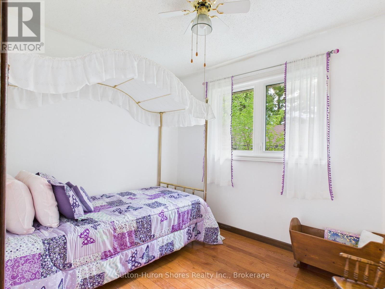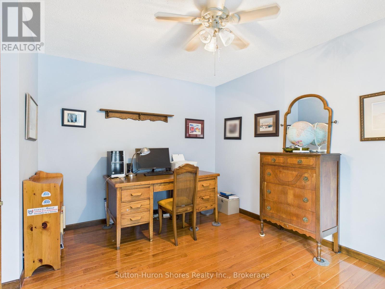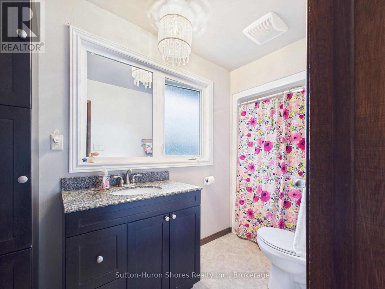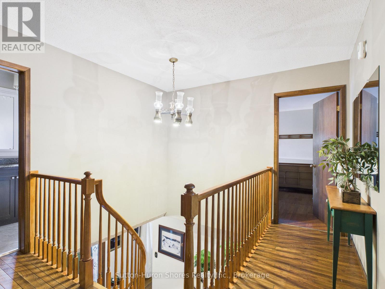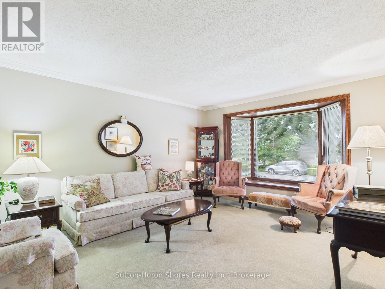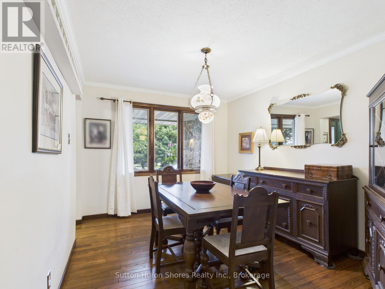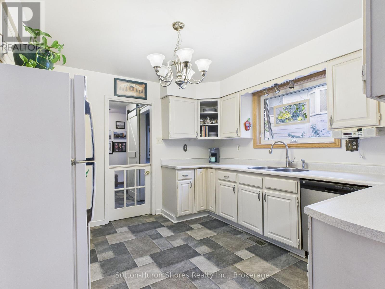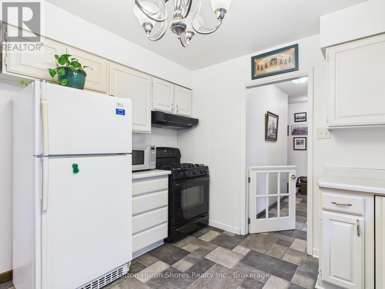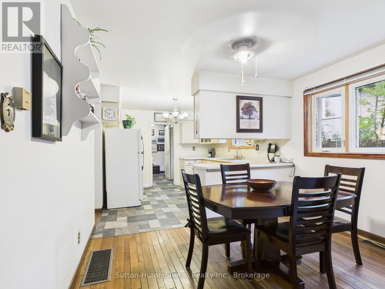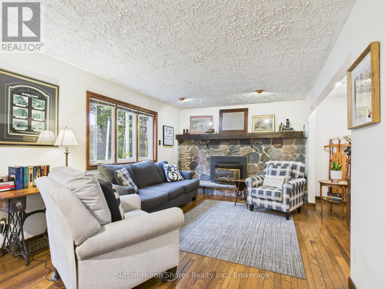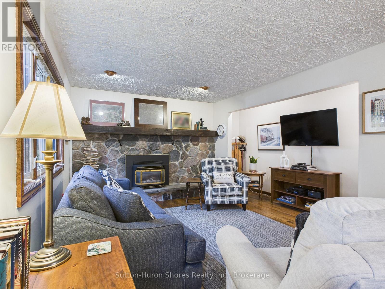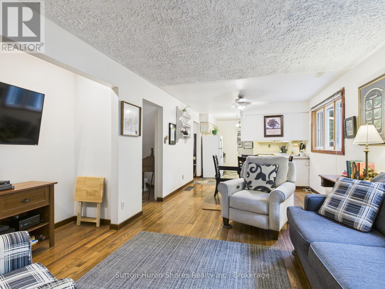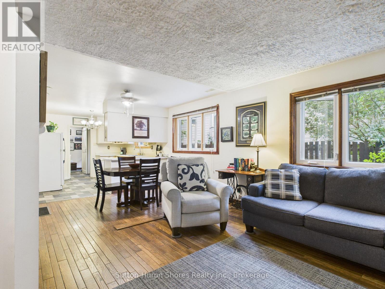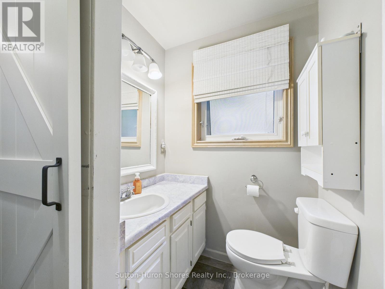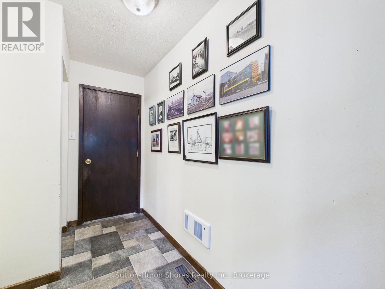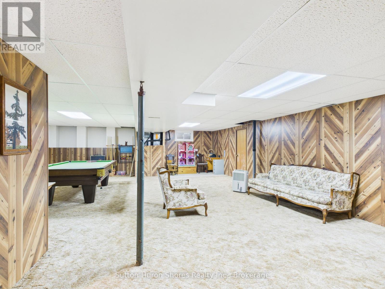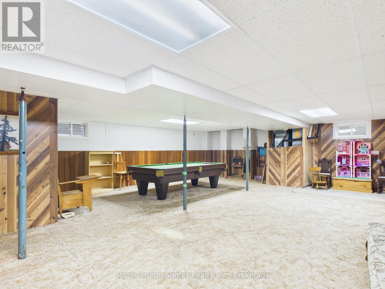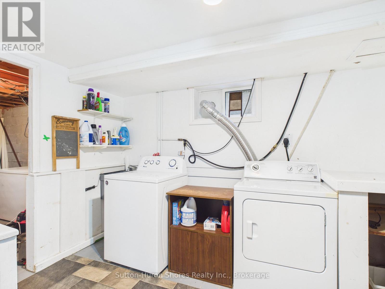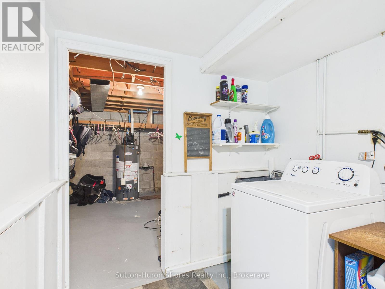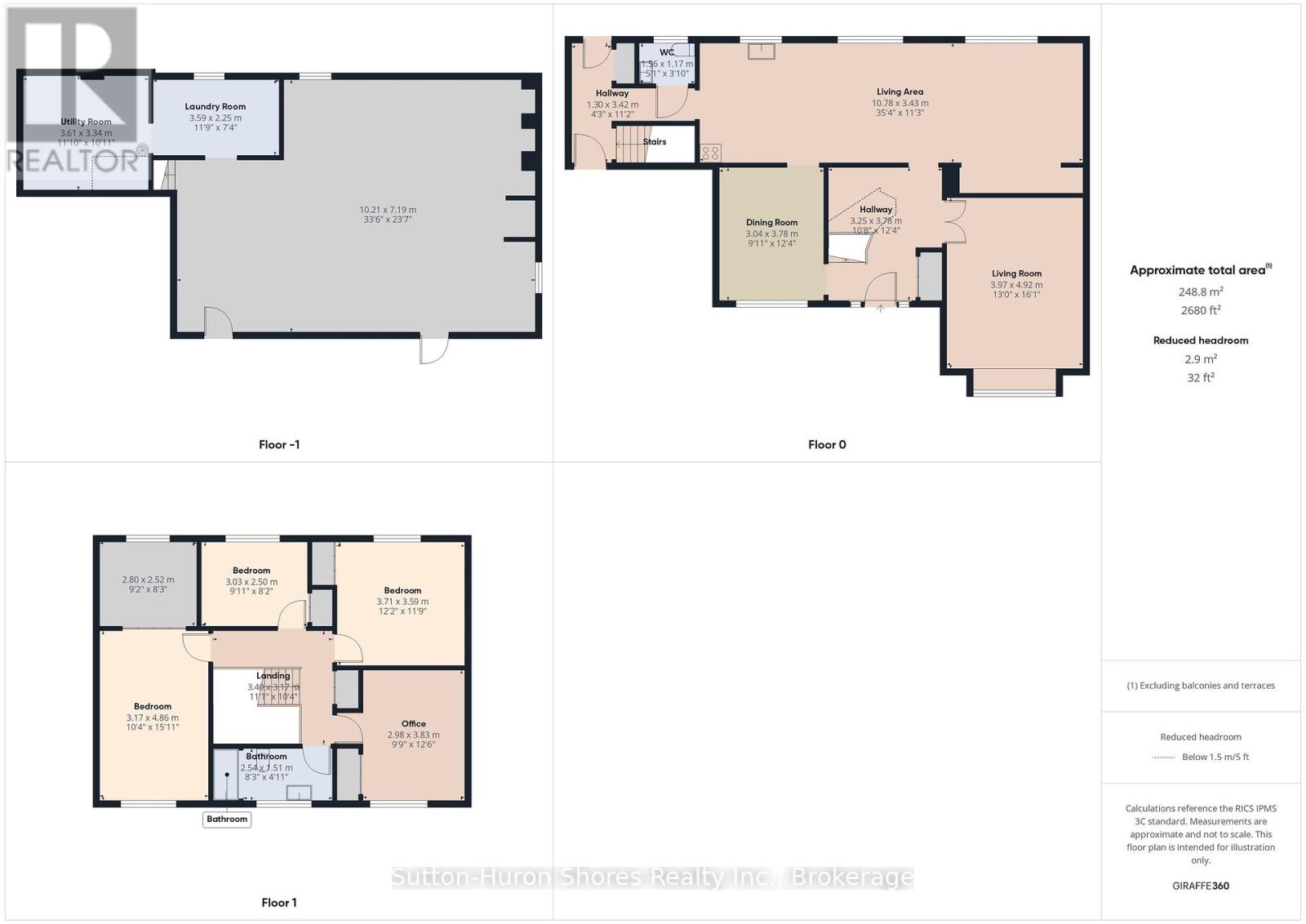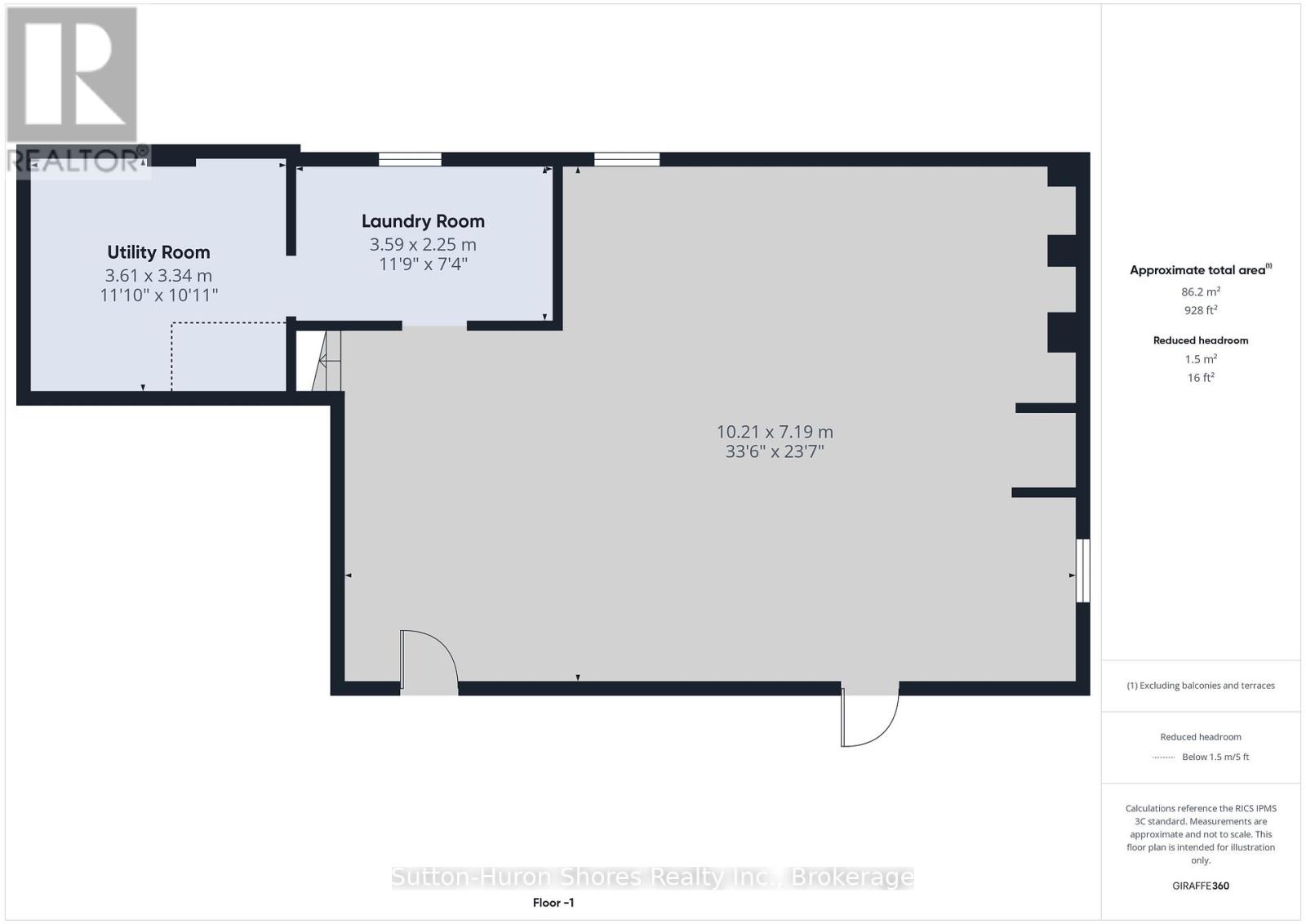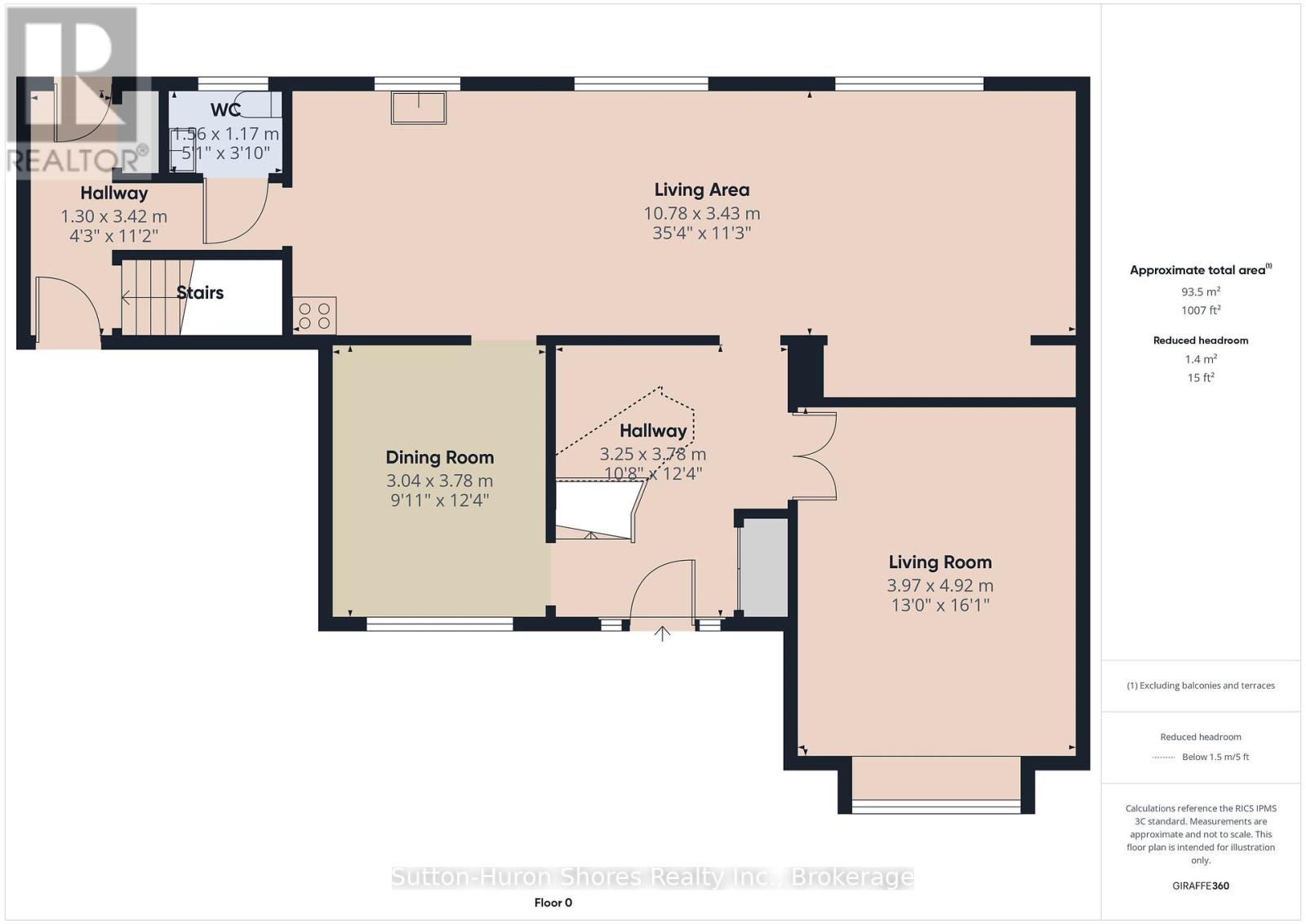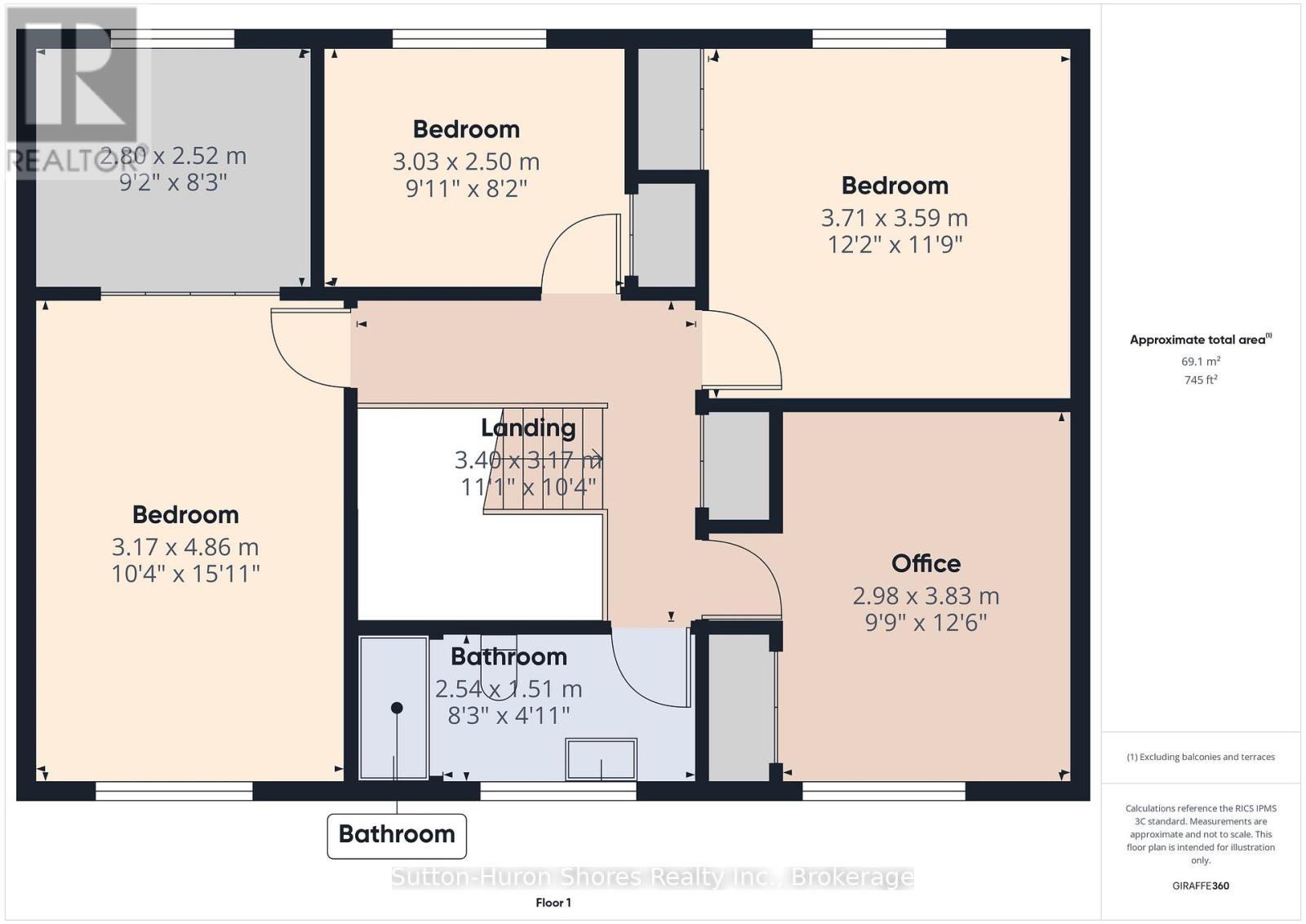4 Bedroom
2 Bathroom
2000 - 2500 sqft
Fireplace
Central Air Conditioning
Forced Air
$685,000
Welcome to Your Perfect Family Home! This charming 2-story detached home, built in 1976, offers timeless character and modern comfort in a highly desirable location. Featuring 4 bedrooms and 2 bathrooms, this home provides plenty of space for your family to live and grow. Step inside to find a bright formal dining room, perfect for entertaining, and two cozy family rooms, ideal for relaxing or hosting guests. The gas fireplace adds warmth and charm, creating an inviting atmosphere during cooler months. The large finished basement offers endless possibilities from a home gym or office to an entertainment space for movie nights and gatherings. Situated on a generous corner lot, this property boasts a quaint front porch where you can enjoy your morning coffee. Located just steps away from scenic walking trails and the Lamont Sports Park, you'll love the balance of outdoor adventure and community convenience. Majority of windows replaced in 2024. Don't miss your chance to own this beautiful home in a fantastic neighborhood! (id:41954)
Property Details
|
MLS® Number
|
X12367579 |
|
Property Type
|
Single Family |
|
Community Name
|
Saugeen Shores |
|
Equipment Type
|
Water Heater - Gas, Water Heater |
|
Features
|
Irregular Lot Size |
|
Parking Space Total
|
3 |
|
Rental Equipment Type
|
Water Heater - Gas, Water Heater |
|
Structure
|
Porch, Deck |
Building
|
Bathroom Total
|
2 |
|
Bedrooms Above Ground
|
4 |
|
Bedrooms Total
|
4 |
|
Age
|
31 To 50 Years |
|
Amenities
|
Fireplace(s) |
|
Appliances
|
Garage Door Opener Remote(s), Water Heater, Dishwasher, Dryer, Stove, Washer, Refrigerator |
|
Basement Development
|
Finished |
|
Basement Type
|
N/a (finished) |
|
Construction Style Attachment
|
Detached |
|
Cooling Type
|
Central Air Conditioning |
|
Exterior Finish
|
Brick |
|
Fireplace Present
|
Yes |
|
Fireplace Total
|
1 |
|
Foundation Type
|
Block |
|
Half Bath Total
|
1 |
|
Heating Fuel
|
Natural Gas |
|
Heating Type
|
Forced Air |
|
Stories Total
|
2 |
|
Size Interior
|
2000 - 2500 Sqft |
|
Type
|
House |
|
Utility Water
|
Municipal Water |
Parking
Land
|
Acreage
|
No |
|
Sewer
|
Sanitary Sewer |
|
Size Depth
|
63 Ft ,4 In |
|
Size Frontage
|
117 Ft ,7 In |
|
Size Irregular
|
117.6 X 63.4 Ft ; 117.15, 115.63, 81.42, 61.38 |
|
Size Total Text
|
117.6 X 63.4 Ft ; 117.15, 115.63, 81.42, 61.38 |
Rooms
| Level |
Type |
Length |
Width |
Dimensions |
|
Second Level |
Bedroom 3 |
3.71 m |
3.59 m |
3.71 m x 3.59 m |
|
Second Level |
Bedroom 4 |
2.98 m |
3.83 m |
2.98 m x 3.83 m |
|
Second Level |
Bathroom |
2.54 m |
1.51 m |
2.54 m x 1.51 m |
|
Second Level |
Primary Bedroom |
3.17 m |
4.86 m |
3.17 m x 4.86 m |
|
Second Level |
Bedroom 2 |
3.03 m |
2.5 m |
3.03 m x 2.5 m |
|
Basement |
Utility Room |
3.61 m |
3.34 m |
3.61 m x 3.34 m |
|
Basement |
Laundry Room |
3.59 m |
2.25 m |
3.59 m x 2.25 m |
|
Basement |
Living Room |
10.21 m |
7.19 m |
10.21 m x 7.19 m |
|
Ground Level |
Bathroom |
1.56 m |
1.17 m |
1.56 m x 1.17 m |
|
Ground Level |
Living Room |
10.78 m |
3.43 m |
10.78 m x 3.43 m |
|
Ground Level |
Dining Room |
3.04 m |
3.78 m |
3.04 m x 3.78 m |
|
Ground Level |
Foyer |
3.25 m |
3.78 m |
3.25 m x 3.78 m |
|
Ground Level |
Family Room |
3.97 m |
4.92 m |
3.97 m x 4.92 m |
Utilities
|
Cable
|
Installed |
|
Electricity
|
Installed |
|
Sewer
|
Installed |
https://www.realtor.ca/real-estate/28784524/341-wellington-street-saugeen-shores-saugeen-shores
