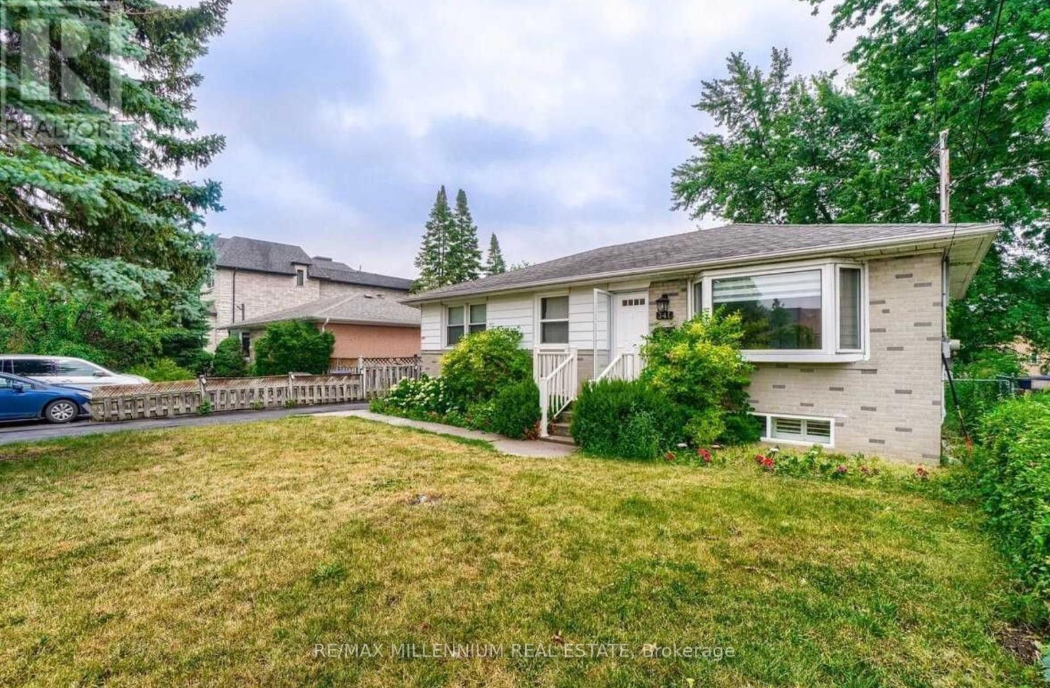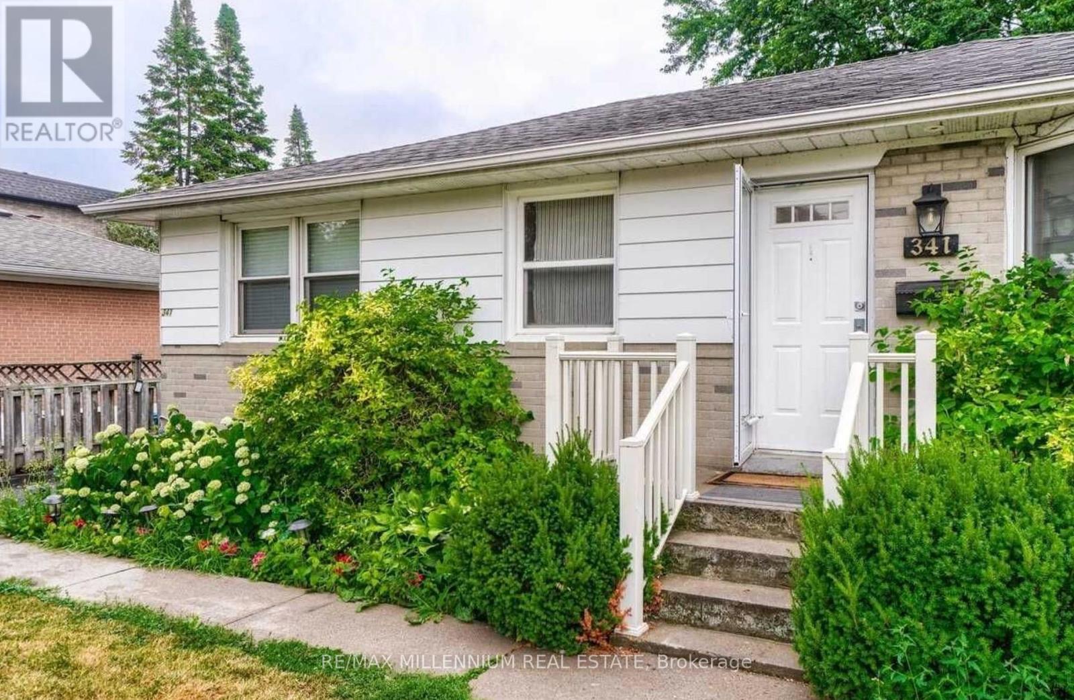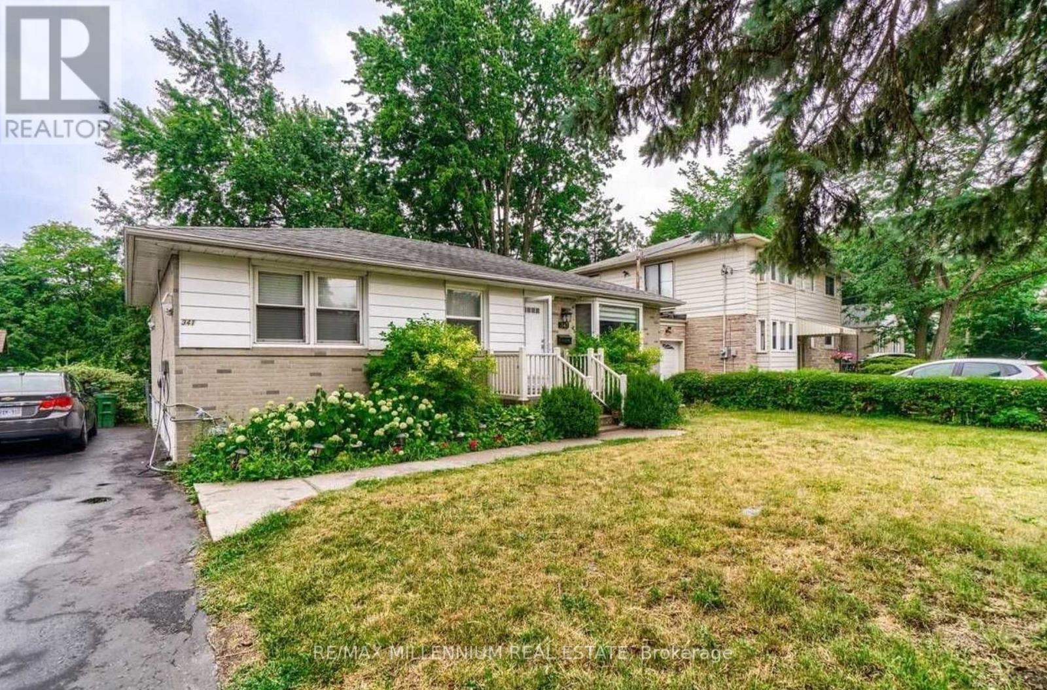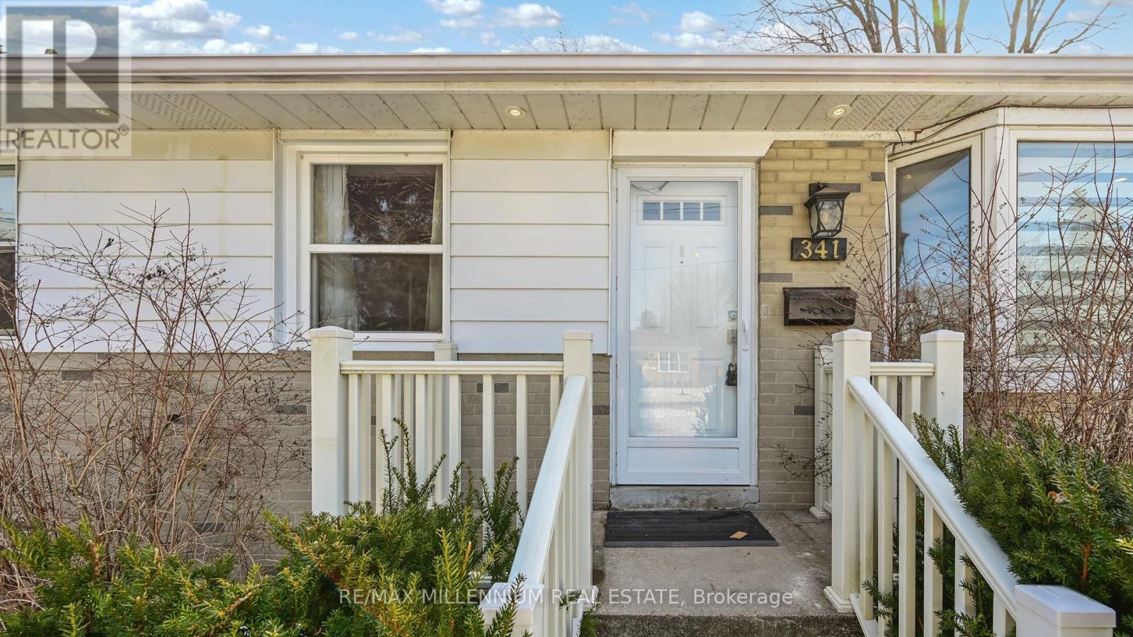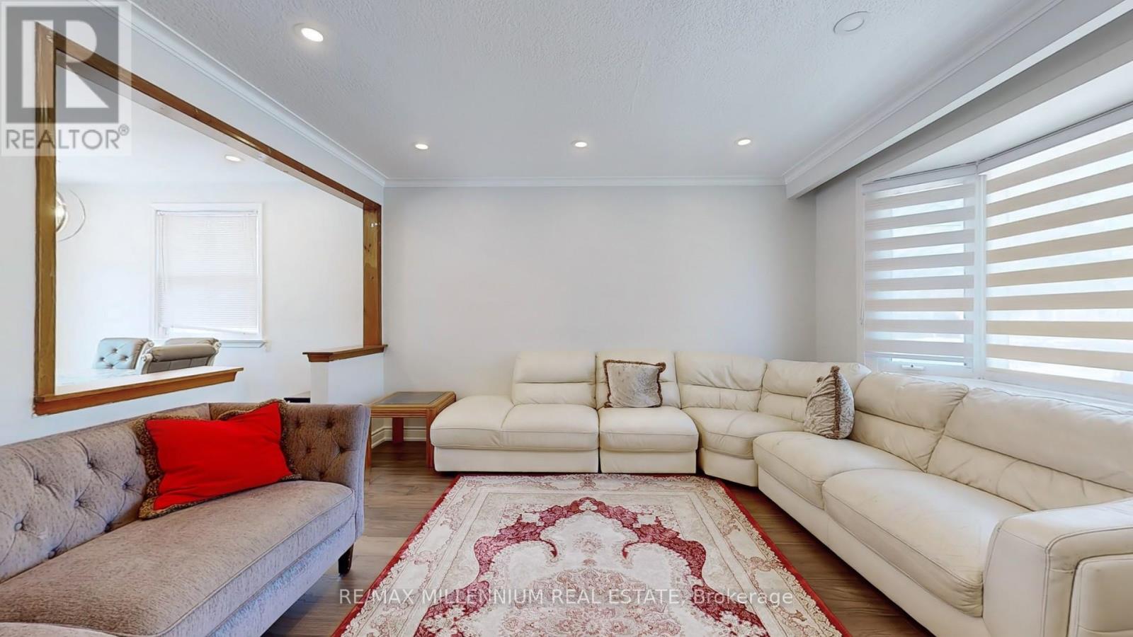341 Moore Park Avenue Toronto (Newtonbrook West), Ontario M2R 2R5
4 Bedroom
2 Bathroom
1100 - 1500 sqft
Bungalow
Central Air Conditioning
Forced Air
$999,900
Wonderful Opportunity To Live In Prime Area Of North York, Live-In Or Rebuild Your Dream Home On A Huge 57 X 132 Ft Pool Sized Lot, Solid Rambling Bungalow On A Mature Fabulous Private Location. Sep. Entrance To Spacious One Bedroom Spacious Basement With Living, Kitchen & Full Bath. Garden Shed, All Fenced Yard W/ Mature Trees, High Demand Newton Brook Area. Close To Yonge/Finch Subway, Ttc At Corner, Close To All Amenities - Fantastic Development Opportunity In A Neighbourhood Filled With Multi Million Dollar Properties! (id:41954)
Open House
This property has open houses!
July
5
Saturday
Starts at:
2:00 pm
Ends at:4:00 pm
Property Details
| MLS® Number | C12255037 |
| Property Type | Single Family |
| Community Name | Newtonbrook West |
| Parking Space Total | 4 |
Building
| Bathroom Total | 2 |
| Bedrooms Above Ground | 3 |
| Bedrooms Below Ground | 1 |
| Bedrooms Total | 4 |
| Appliances | Dryer, Two Stoves, Washer, Water Softener, Window Coverings, Two Refrigerators |
| Architectural Style | Bungalow |
| Basement Development | Finished |
| Basement Features | Separate Entrance |
| Basement Type | N/a (finished) |
| Construction Style Attachment | Detached |
| Cooling Type | Central Air Conditioning |
| Exterior Finish | Aluminum Siding, Brick |
| Flooring Type | Hardwood, Ceramic |
| Foundation Type | Block |
| Heating Fuel | Natural Gas |
| Heating Type | Forced Air |
| Stories Total | 1 |
| Size Interior | 1100 - 1500 Sqft |
| Type | House |
| Utility Water | Municipal Water |
Parking
| No Garage |
Land
| Acreage | No |
| Sewer | Sanitary Sewer |
| Size Depth | 132 Ft |
| Size Frontage | 57 Ft |
| Size Irregular | 57 X 132 Ft ; Large Lot 57 X 132 Feet |
| Size Total Text | 57 X 132 Ft ; Large Lot 57 X 132 Feet |
Rooms
| Level | Type | Length | Width | Dimensions |
|---|---|---|---|---|
| Basement | Recreational, Games Room | 6.45 m | 3.58 m | 6.45 m x 3.58 m |
| Basement | Bedroom 4 | 5.13 m | 3.75 m | 5.13 m x 3.75 m |
| Basement | Kitchen | 2.94 m | 3.45 m | 2.94 m x 3.45 m |
| Main Level | Living Room | 4.24 m | 4.21 m | 4.24 m x 4.21 m |
| Main Level | Dining Room | 3.47 m | 2.59 m | 3.47 m x 2.59 m |
| Main Level | Kitchen | 3.27 m | 2.84 m | 3.27 m x 2.84 m |
| Main Level | Primary Bedroom | 3.6 m | 3.45 m | 3.6 m x 3.45 m |
| Main Level | Bedroom 2 | 3.6 m | 3.35 m | 3.6 m x 3.35 m |
| Main Level | Bedroom 3 | 2.74 m | 3.14 m | 2.74 m x 3.14 m |
Interested?
Contact us for more information
