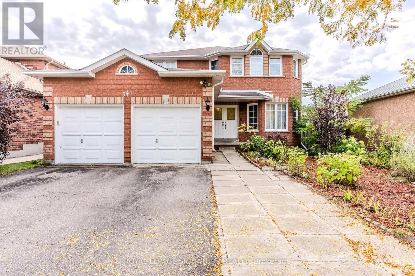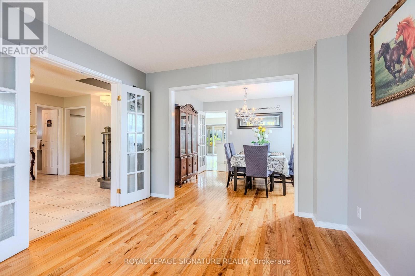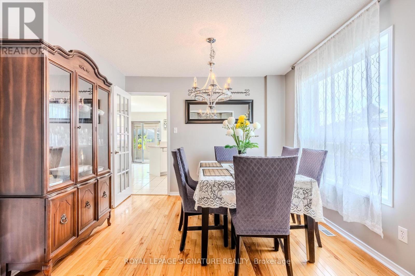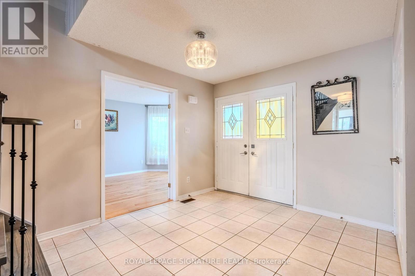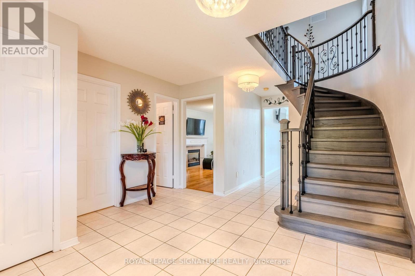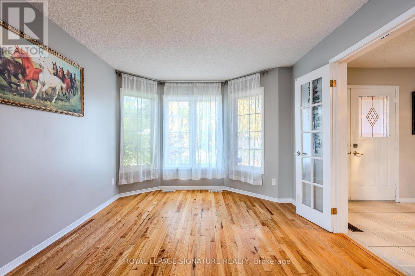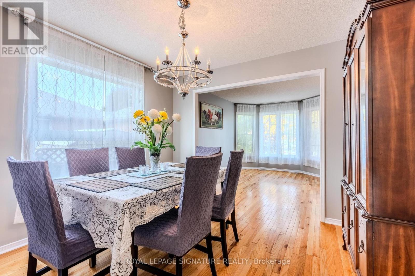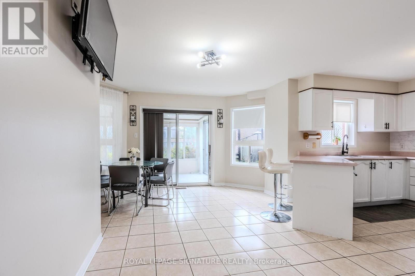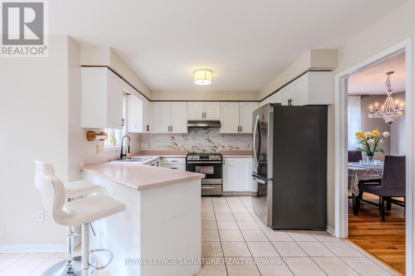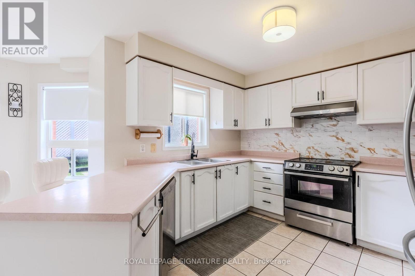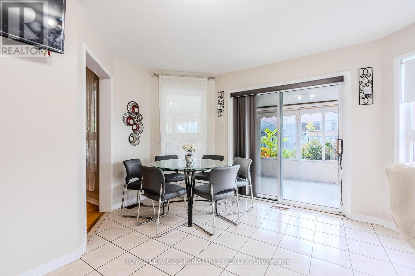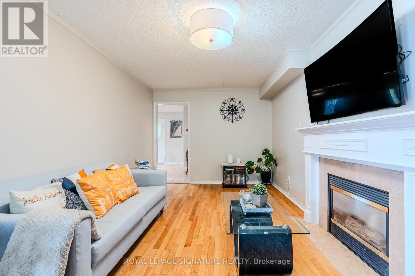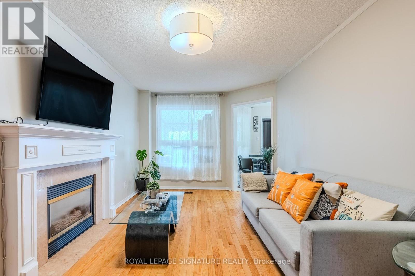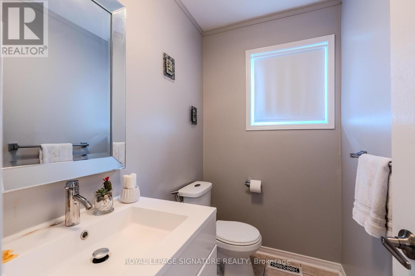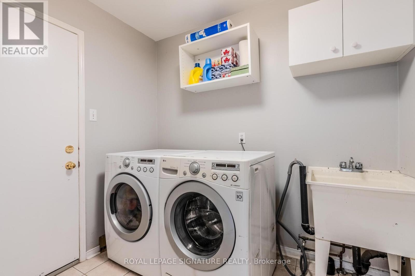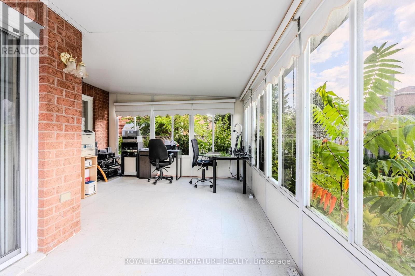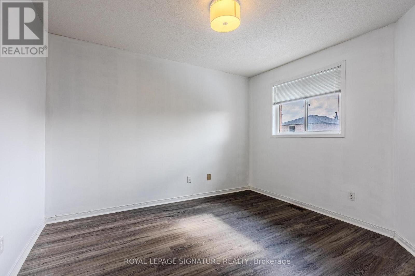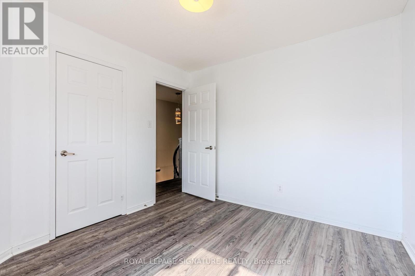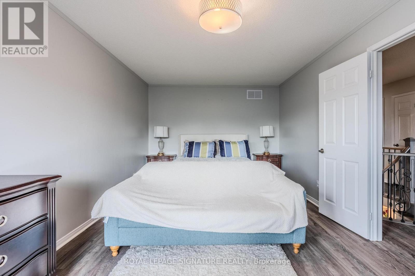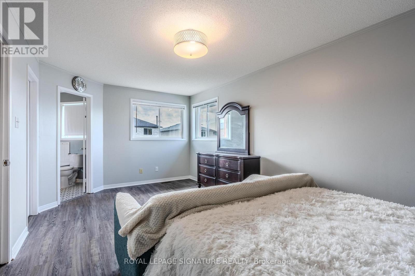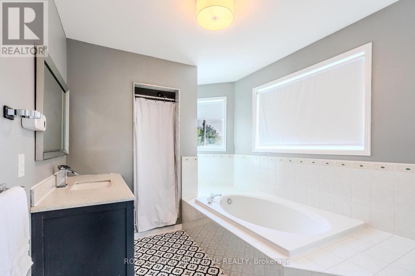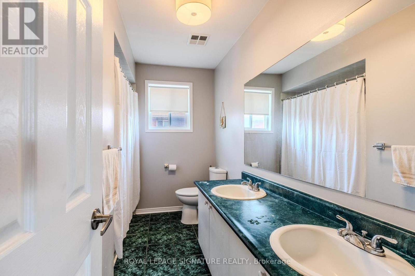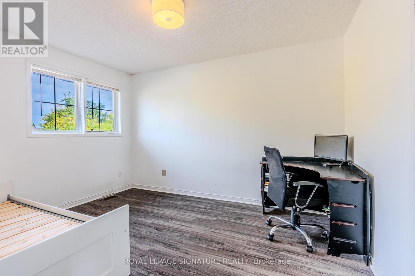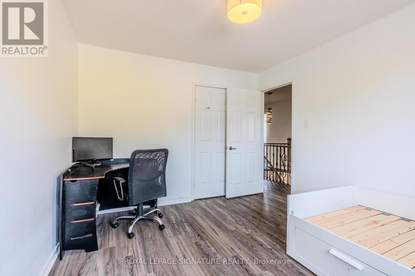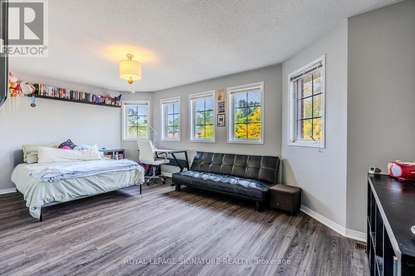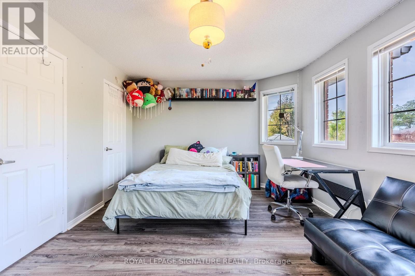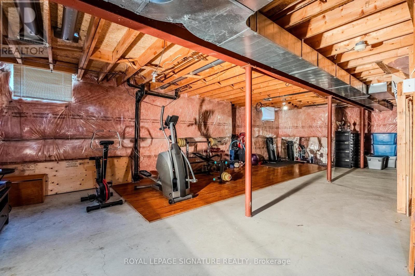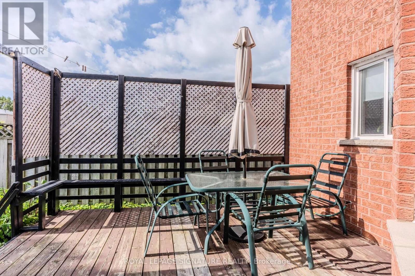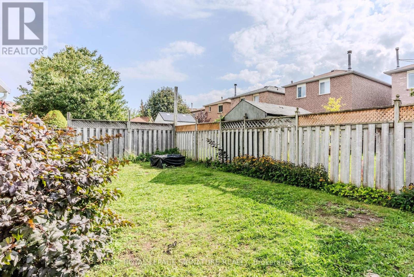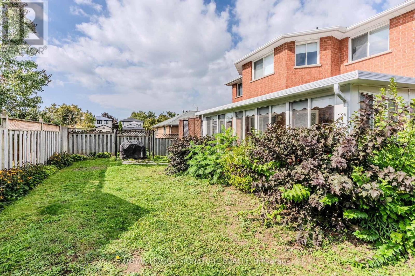4 Bedroom
3 Bathroom
2000 - 2500 sqft
Fireplace
Central Air Conditioning
Forced Air
$823,888
Beautiful 4-Bedroom, 3-Bathroom Family Home in a Highly Desirable Mature Neighbourhood! Step inside this spacious and thoughtfully designed 2-storey home, perfect for families seeking comfort, function, and long-term value. From the moment you walk through the front door, you'll appreciate the welcoming flow of the main floor, designed to accommodate both everyday living and special gatherings. The bright and inviting living and dining room combination is highlighted by a charming window alcove that floods the space with natural light, creating a warm and cheerful atmosphere. A cozy family room with a gas fireplace provides the perfect place to unwind on cooler evenings, while the large eat-in kitchen with timeless oak cabinetry, abundant counter space, and direct walk-out access to the sunporch and private fenced backyard makes entertaining and outdoor living a breeze. Whether hosting summer BBQs, family celebrations, or simply relaxing with a coffee in the morning sun, this home offers the ideal setting. For added convenience, the main-level laundry room with direct garage access simplifies daily routines. Upstairs, retreat to the spacious primary suite, complete with a walk-in closet and a 4-pieceensuite bath for comfort and privacy. Three additional bedrooms provide flexibility for children, guests, or a home office, ensuring there's plenty of room to grow and adapt as your needs change. The engineered hardwood on the second floor adds a touch of modern style while enhancing durability and easy maintenance. The unfinished basement presents a blank canvas with endless potential whether you envision a large recreation area, a home theatre, a fitness space, or a custom in-law suite, you'll have the opportunity to design it to your exact preferences. Set in a sought-after mature neighbourhood known for its tree-lined streets, family-friendly parks, and proximity to schools, shops, and everyday conveniences. (id:41954)
Property Details
|
MLS® Number
|
S12434963 |
|
Property Type
|
Single Family |
|
Community Name
|
Northwest |
|
Equipment Type
|
Water Heater |
|
Parking Space Total
|
6 |
|
Rental Equipment Type
|
Water Heater |
Building
|
Bathroom Total
|
3 |
|
Bedrooms Above Ground
|
4 |
|
Bedrooms Total
|
4 |
|
Age
|
31 To 50 Years |
|
Appliances
|
Dryer, Washer |
|
Basement Development
|
Unfinished |
|
Basement Type
|
N/a (unfinished) |
|
Construction Style Attachment
|
Detached |
|
Cooling Type
|
Central Air Conditioning |
|
Exterior Finish
|
Brick |
|
Fireplace Present
|
Yes |
|
Fireplace Total
|
1 |
|
Flooring Type
|
Tile, Hardwood, Laminate |
|
Foundation Type
|
Unknown |
|
Half Bath Total
|
1 |
|
Heating Fuel
|
Natural Gas |
|
Heating Type
|
Forced Air |
|
Stories Total
|
2 |
|
Size Interior
|
2000 - 2500 Sqft |
|
Type
|
House |
|
Utility Water
|
Municipal Water |
Parking
Land
|
Acreage
|
No |
|
Sewer
|
Septic System |
|
Size Depth
|
109 Ft ,10 In |
|
Size Frontage
|
49 Ft ,2 In |
|
Size Irregular
|
49.2 X 109.9 Ft |
|
Size Total Text
|
49.2 X 109.9 Ft |
Rooms
| Level |
Type |
Length |
Width |
Dimensions |
|
Second Level |
Primary Bedroom |
6 m |
3.3 m |
6 m x 3.3 m |
|
Second Level |
Bedroom 2 |
3.4 m |
3 m |
3.4 m x 3 m |
|
Second Level |
Bedroom 3 |
3.7 m |
3 m |
3.7 m x 3 m |
|
Second Level |
Bedroom 4 |
5.9 m |
3.5 m |
5.9 m x 3.5 m |
|
Main Level |
Kitchen |
3.4 m |
3.3 m |
3.4 m x 3.3 m |
|
Main Level |
Family Room |
5.5 m |
3 m |
5.5 m x 3 m |
|
Main Level |
Eating Area |
4.7 m |
2.4 m |
4.7 m x 2.4 m |
|
Main Level |
Living Room |
3.9 m |
3.2 m |
3.9 m x 3.2 m |
|
Main Level |
Dining Room |
3.3 m |
3 m |
3.3 m x 3 m |
https://www.realtor.ca/real-estate/28930628/341-livingstone-street-barrie-northwest-northwest
