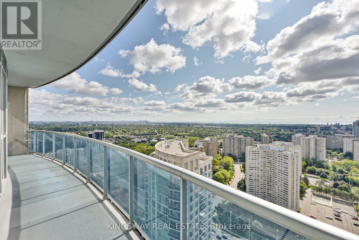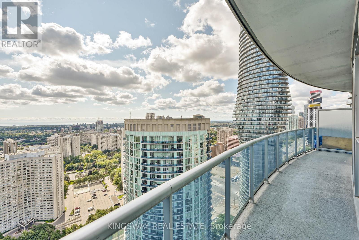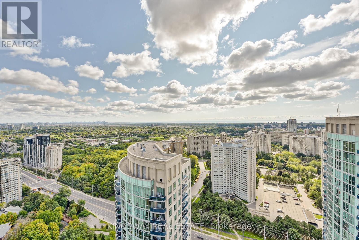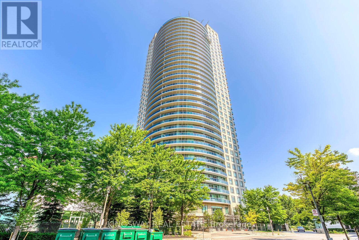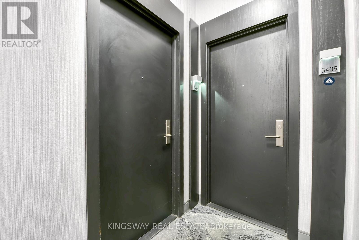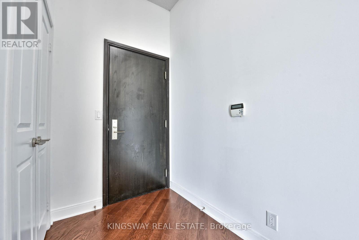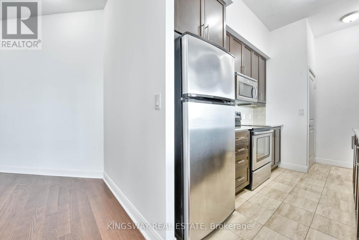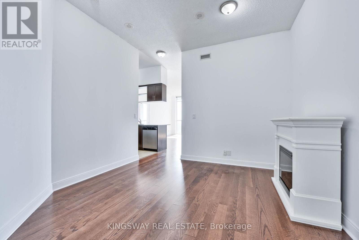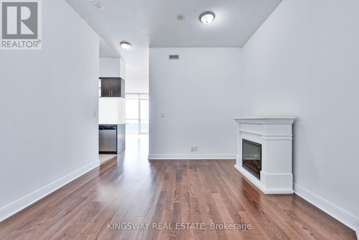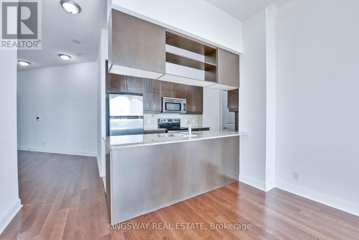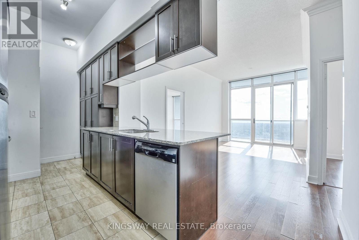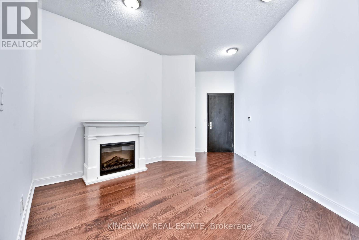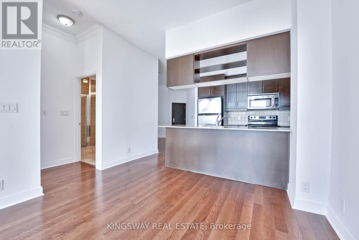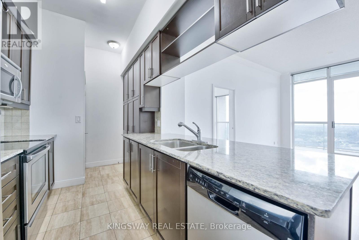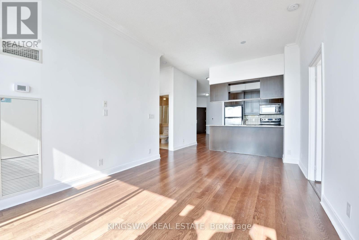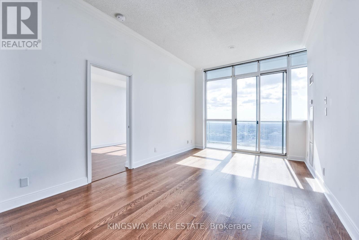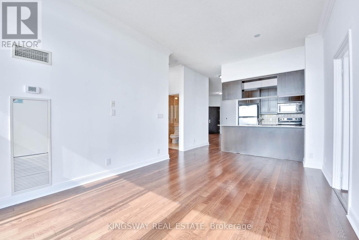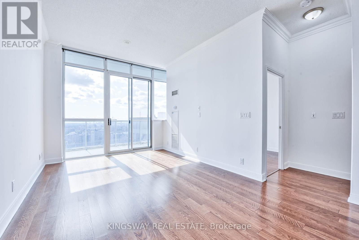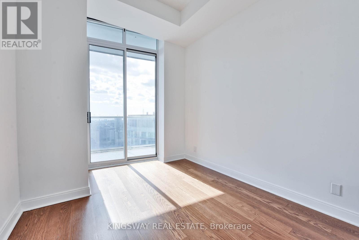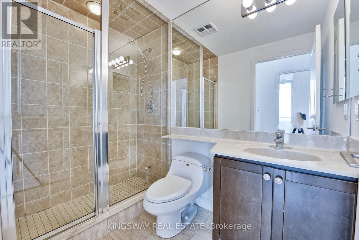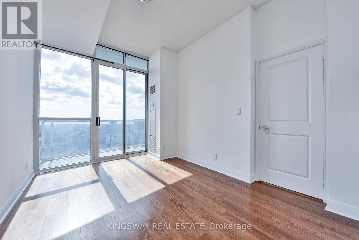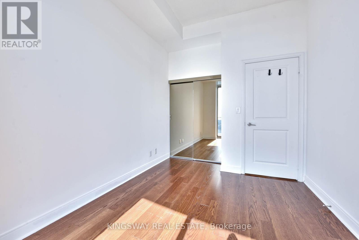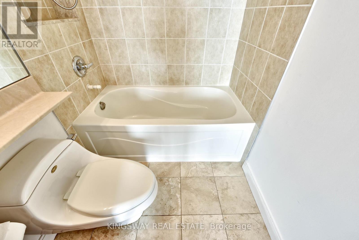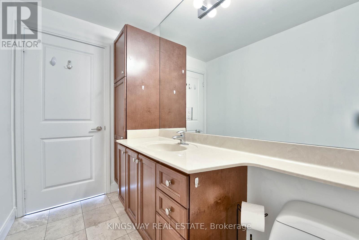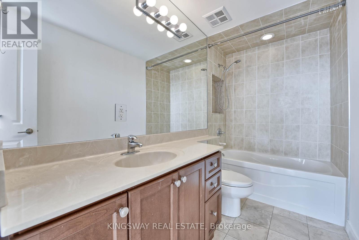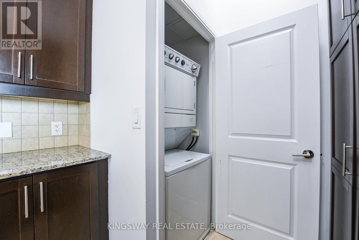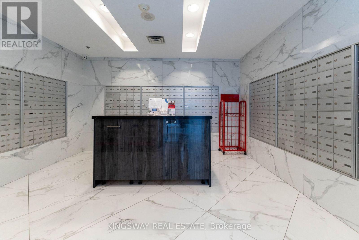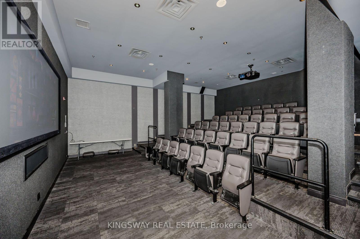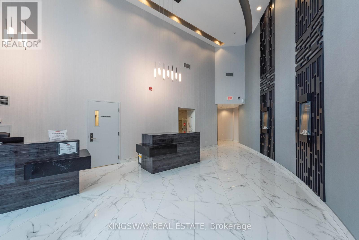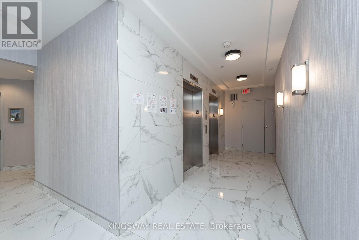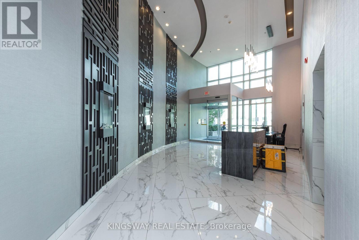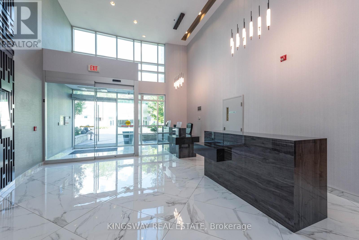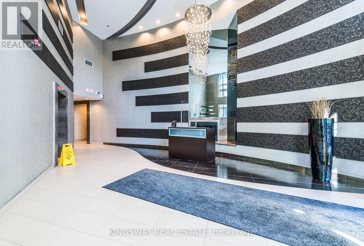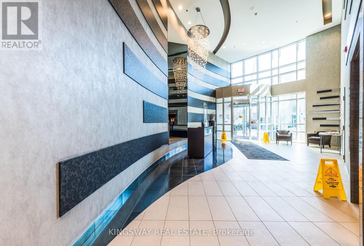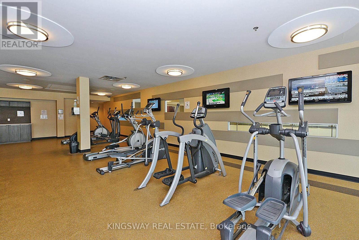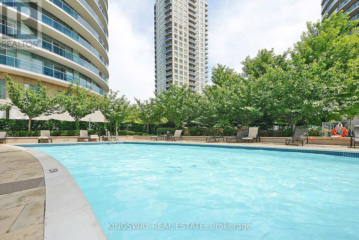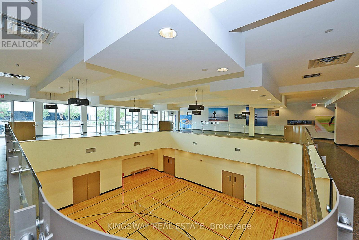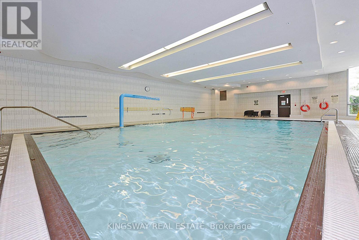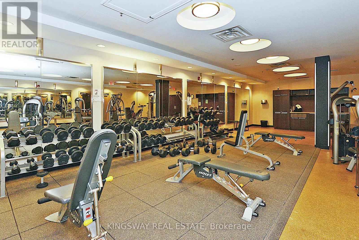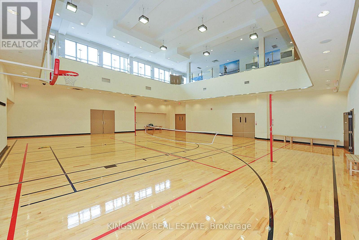3404 - 80 Absolute Avenue Mississauga (City Centre), Ontario L4Z 0A5
$568,800Maintenance, Common Area Maintenance, Heat, Insurance, Parking, Water
$1,046.72 Monthly
Maintenance, Common Area Maintenance, Heat, Insurance, Parking, Water
$1,046.72 MonthlyLuxury Living in the Sky Lower Penthouse at Square One with 180 degree view. Step into this bright and spacious lower penthouse condo offering 990 sq. ft. of upscale living with 2 bedrooms + den. Soaring 10-ft ceilings and floor-to-ceiling windows frame breathtaking, unobstructed skyline and lake views flooding your home with natural light all day long.sleek laminate floors and a modern gourmet kitchen with granite countertops. Resort-Style Amenities at Your Doorstep Indulge in world-class amenities including an indoor pool, basketball court, fitness centre, theater, and 24-hour concierge security. Prime Location Steps from It All!Live the ultimate urban lifestyle, just steps from Square One Mall, Sheridan College, GO Transit, trendy restaurants, grocery stores, and more. Freshly Painted. No disappointment here. (id:41954)
Property Details
| MLS® Number | W12392978 |
| Property Type | Single Family |
| Community Name | City Centre |
| Amenities Near By | Public Transit, Schools |
| Community Features | Pet Restrictions |
| Features | Balcony |
| Parking Space Total | 1 |
| Pool Type | Indoor Pool |
| Structure | Squash & Raquet Court |
| View Type | View, Lake View, City View |
Building
| Bathroom Total | 2 |
| Bedrooms Above Ground | 2 |
| Bedrooms Below Ground | 1 |
| Bedrooms Total | 3 |
| Amenities | Car Wash, Security/concierge, Exercise Centre, Fireplace(s), Storage - Locker |
| Appliances | Dishwasher, Dryer, Microwave, Stove, Washer, Refrigerator |
| Cooling Type | Central Air Conditioning |
| Exterior Finish | Concrete |
| Fire Protection | Security Guard |
| Fireplace Present | Yes |
| Fireplace Total | 1 |
| Flooring Type | Laminate |
| Heating Fuel | Natural Gas |
| Heating Type | Forced Air |
| Size Interior | 900 - 999 Sqft |
| Type | Apartment |
Parking
| Underground | |
| Garage |
Land
| Acreage | No |
| Land Amenities | Public Transit, Schools |
Rooms
| Level | Type | Length | Width | Dimensions |
|---|---|---|---|---|
| Flat | Den | 5.3 m | 3.58 m | 5.3 m x 3.58 m |
| Flat | Primary Bedroom | 5.3 m | 3.58 m | 5.3 m x 3.58 m |
| Flat | Kitchen | 5.13 m | 2.47 m | 5.13 m x 2.47 m |
| Flat | Kitchen | 4.14 m | 3.1 m | 4.14 m x 3.1 m |
| Flat | Living Room | 3.55 m | 2.75 m | 3.55 m x 2.75 m |
| Flat | Dining Room | 3 m | 5 m | 3 m x 5 m |
| Flat | Den | 3.58 m | 3.06 m | 3.58 m x 3.06 m |
Interested?
Contact us for more information
