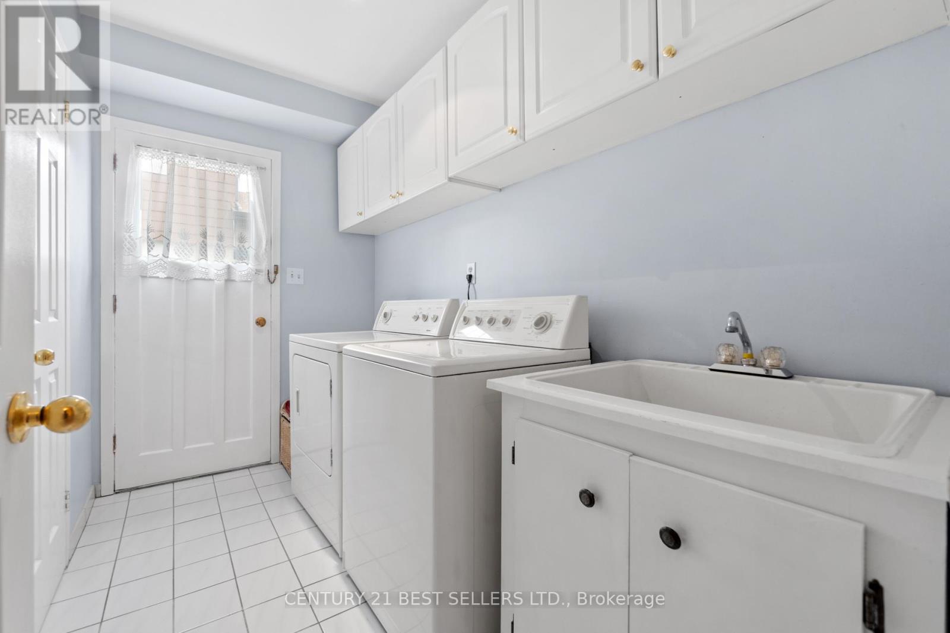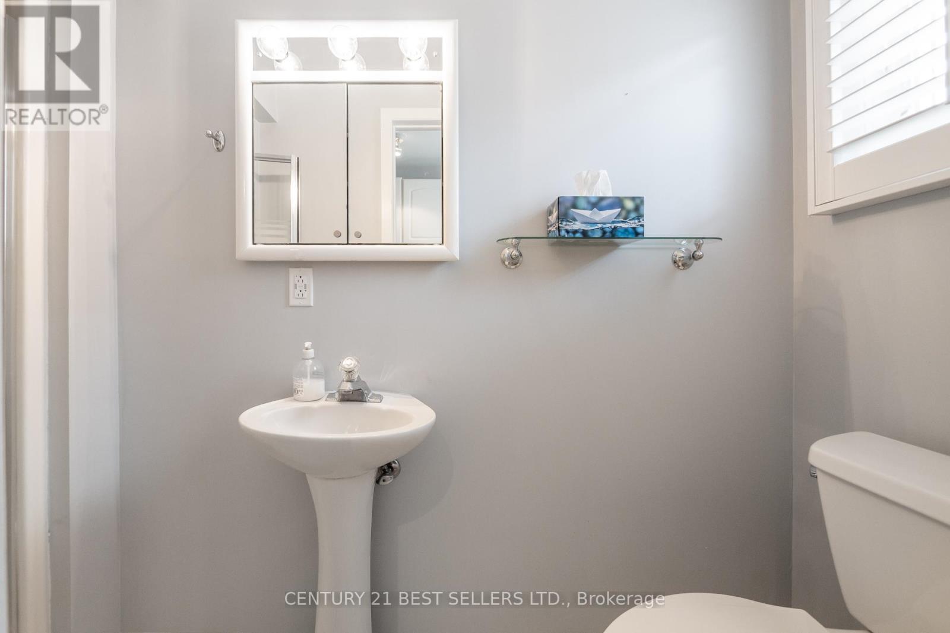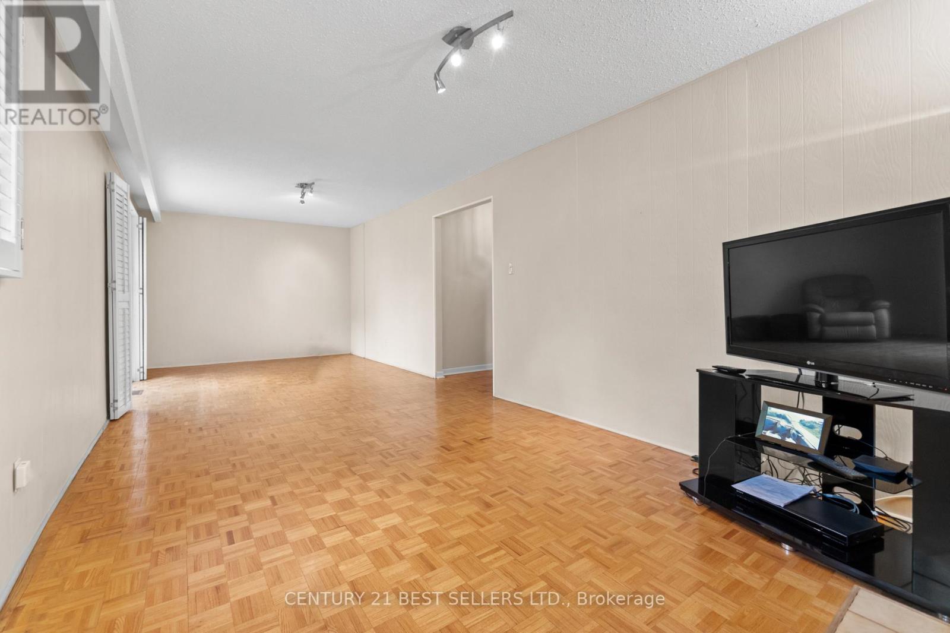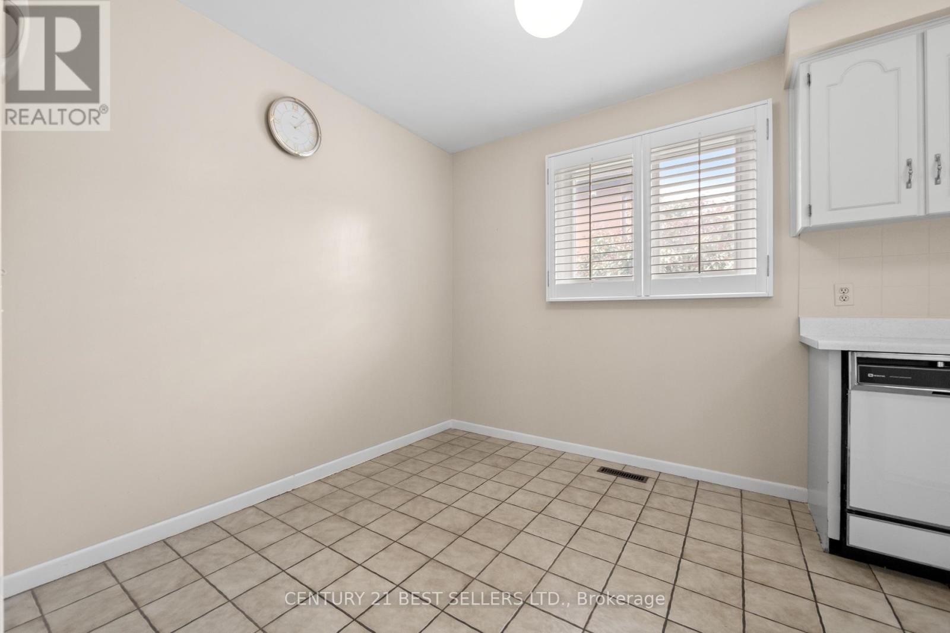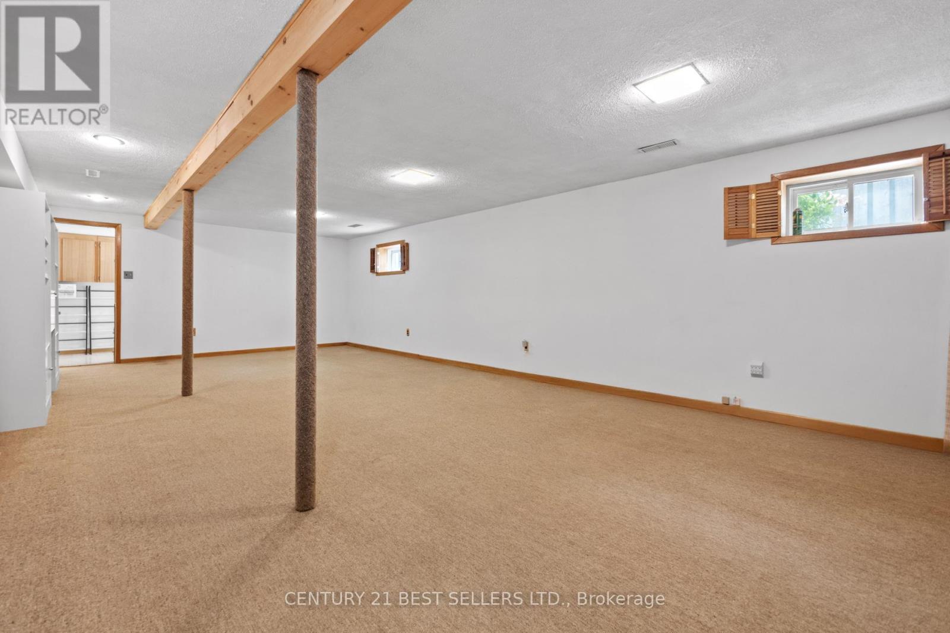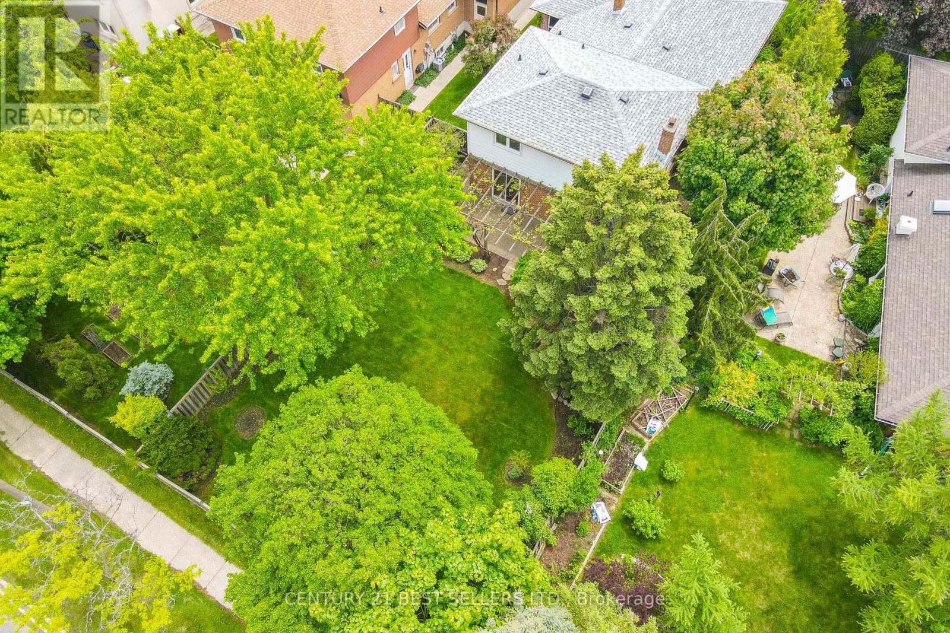4 Bedroom
2 Bathroom
1500 - 2000 sqft
Fireplace
Central Air Conditioning
Forced Air
$1,179,000
Welcome To 3403 Juanita Court nestled in the vibrant and sought-after Mississauga Valleys neighborhood! This Detached backsplit family home this property offers 3 + 1 spacious bedrooms, 2 bathrooms, and 2,316 square feet of total living space. Set on a generous 50x150-foot lot, it combines comfort and convenience in a prime location. The Home Boasts Many Great Features Such As A Large Combined Living And Dining Area W/ Plenty Of Natural Light, And A Large Finished Basement.The expansive backyard provides plenty of space for outdoor enjoyment. Fantastic location close to Mississauga Valley Community Centre, excellent schools, shopping, major highways (QEW, 427, 401), and public transit. A wonderful opportunity to live in a sought-after neighborhood! (id:41954)
Property Details
|
MLS® Number
|
W12186701 |
|
Property Type
|
Single Family |
|
Community Name
|
Mississauga Valleys |
|
Amenities Near By
|
Public Transit, Park, Schools |
|
Community Features
|
Community Centre |
|
Parking Space Total
|
4 |
Building
|
Bathroom Total
|
2 |
|
Bedrooms Above Ground
|
3 |
|
Bedrooms Below Ground
|
1 |
|
Bedrooms Total
|
4 |
|
Age
|
51 To 99 Years |
|
Amenities
|
Fireplace(s) |
|
Appliances
|
Water Heater, Garage Door Opener Remote(s), Window Coverings |
|
Basement Development
|
Finished |
|
Basement Type
|
N/a (finished) |
|
Construction Style Attachment
|
Detached |
|
Construction Style Split Level
|
Backsplit |
|
Cooling Type
|
Central Air Conditioning |
|
Exterior Finish
|
Brick |
|
Fireplace Present
|
Yes |
|
Flooring Type
|
Hardwood, Tile, Concrete, Carpeted |
|
Heating Fuel
|
Natural Gas |
|
Heating Type
|
Forced Air |
|
Size Interior
|
1500 - 2000 Sqft |
|
Type
|
House |
|
Utility Water
|
Municipal Water |
Parking
Land
|
Acreage
|
No |
|
Land Amenities
|
Public Transit, Park, Schools |
|
Sewer
|
Sanitary Sewer |
|
Size Depth
|
150 Ft ,2 In |
|
Size Frontage
|
50 Ft ,1 In |
|
Size Irregular
|
50.1 X 150.2 Ft |
|
Size Total Text
|
50.1 X 150.2 Ft|under 1/2 Acre |
|
Zoning Description
|
Residential |
Rooms
| Level |
Type |
Length |
Width |
Dimensions |
|
Second Level |
Bedroom |
4.02 m |
3.87 m |
4.02 m x 3.87 m |
|
Second Level |
Bedroom 2 |
2.92 m |
2.71 m |
2.92 m x 2.71 m |
|
Second Level |
Bedroom 3 |
4.11 m |
2.56 m |
4.11 m x 2.56 m |
|
Second Level |
Bathroom |
4.02 m |
1.37 m |
4.02 m x 1.37 m |
|
Basement |
Utility Room |
4.02 m |
0.98 m |
4.02 m x 0.98 m |
|
Basement |
Cold Room |
4.91 m |
1.55 m |
4.91 m x 1.55 m |
|
Basement |
Recreational, Games Room |
4.91 m |
9.17 m |
4.91 m x 9.17 m |
|
Lower Level |
Bathroom |
2.93 m |
0.98 m |
2.93 m x 0.98 m |
|
Lower Level |
Family Room |
7.96 m |
3.08 m |
7.96 m x 3.08 m |
|
Lower Level |
Bedroom 4 |
3.02 m |
2.47 m |
3.02 m x 2.47 m |
|
Lower Level |
Laundry Room |
2.93 m |
1.62 m |
2.93 m x 1.62 m |
|
Main Level |
Dining Room |
3.54 m |
3.38 m |
3.54 m x 3.38 m |
|
Main Level |
Living Room |
3.54 m |
5.88 m |
3.54 m x 5.88 m |
|
Main Level |
Kitchen |
2.93 m |
2.01 m |
2.93 m x 2.01 m |
https://www.realtor.ca/real-estate/28396307/3403-juanita-court-s-mississauga-mississauga-valleys-mississauga-valleys
















